ラグジュアリーなカントリー風の浴室・バスルーム (全タイプのキャビネット扉、濃色無垢フローリング) の写真
絞り込み:
資材コスト
並び替え:今日の人気順
写真 1〜20 枚目(全 20 枚)
1/5
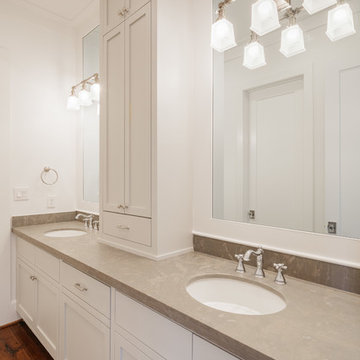
ヒューストンにあるラグジュアリーな巨大なカントリー風のおしゃれな浴室 (フラットパネル扉のキャビネット、グレーのキャビネット、置き型浴槽、濃色無垢フローリング、アンダーカウンター洗面器、大理石の洗面台、茶色い床、グレーの洗面カウンター、洗面台2つ、造り付け洗面台) の写真
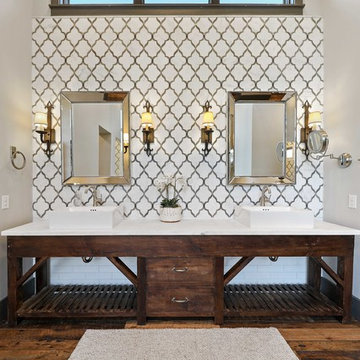
オースティンにあるラグジュアリーな巨大なカントリー風のおしゃれなマスターバスルーム (家具調キャビネット、ヴィンテージ仕上げキャビネット、白いタイル、大理石タイル、白い壁、濃色無垢フローリング、ベッセル式洗面器、珪岩の洗面台、マルチカラーの床) の写真

His and her vanities with corner makeup table. The stone tops are 3cm Carrara Grigio natural quartz milled to 2cm with an eased edge and 4" backsplash. Photo by Mike Kaskel.

ニューヨークにあるラグジュアリーな中くらいなカントリー風のおしゃれなマスターバスルーム (青いキャビネット、猫足バスタブ、青い壁、濃色無垢フローリング、アンダーカウンター洗面器、大理石の洗面台、茶色い床、フラットパネル扉のキャビネット) の写真
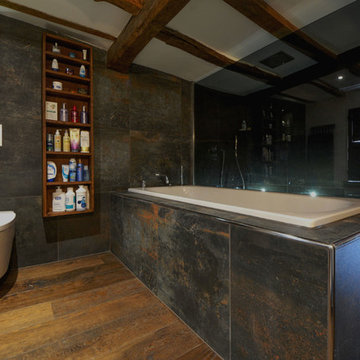
Wonderful colours and textures in this bathroom!
Photographs - Mike Waterman
ケントにあるラグジュアリーな広いカントリー風のおしゃれなマスターバスルーム (横長型シンク、オープンシェルフ、濃色木目調キャビネット、木製洗面台、オープン型シャワー、壁掛け式トイレ、グレーのタイル、セラミックタイル、ベージュの壁、濃色無垢フローリング) の写真
ケントにあるラグジュアリーな広いカントリー風のおしゃれなマスターバスルーム (横長型シンク、オープンシェルフ、濃色木目調キャビネット、木製洗面台、オープン型シャワー、壁掛け式トイレ、グレーのタイル、セラミックタイル、ベージュの壁、濃色無垢フローリング) の写真
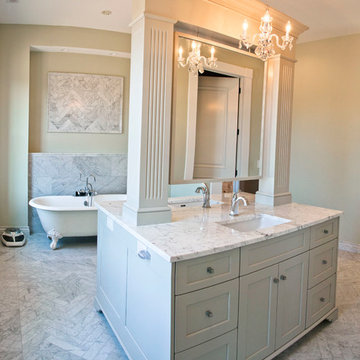
Luxury living done with energy-efficiency in mind. From the Insulated Concrete Form walls to the solar panels, this home has energy-efficient features at every turn. Luxury abounds with hardwood floors from a tobacco barn, custom cabinets, to vaulted ceilings. The indoor basketball court and golf simulator give family and friends plenty of fun options to explore. This home has it all.
Elise Trissel photograph
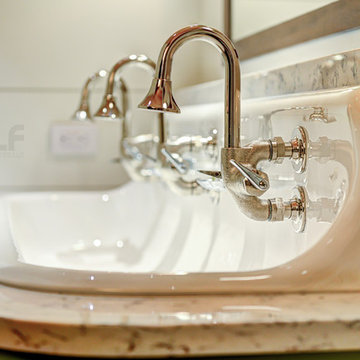
This is a pearly white porcelain sink with three curved stainless steel faucets.
Built by ULFBUILT.
デンバーにあるラグジュアリーな中くらいなカントリー風のおしゃれな子供用バスルーム (横長型シンク、白い壁、シェーカースタイル扉のキャビネット、緑のキャビネット、濃色無垢フローリング、珪岩の洗面台、茶色い床、白い洗面カウンター、洗面台1つ、造り付け洗面台、板張り天井、塗装板張りの壁) の写真
デンバーにあるラグジュアリーな中くらいなカントリー風のおしゃれな子供用バスルーム (横長型シンク、白い壁、シェーカースタイル扉のキャビネット、緑のキャビネット、濃色無垢フローリング、珪岩の洗面台、茶色い床、白い洗面カウンター、洗面台1つ、造り付け洗面台、板張り天井、塗装板張りの壁) の写真
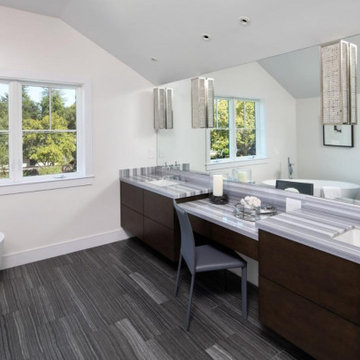
Luxurious master suite is designed with spacious bathroom, two walk-in closets and vaulted ceiling bedroom.
サンフランシスコにあるラグジュアリーな広いカントリー風のおしゃれなマスターバスルーム (フラットパネル扉のキャビネット、茶色いキャビネット、置き型浴槽、洗い場付きシャワー、一体型トイレ 、グレーのタイル、白い壁、濃色無垢フローリング、アンダーカウンター洗面器、クオーツストーンの洗面台、茶色い床、開き戸のシャワー、グレーの洗面カウンター、トイレ室、洗面台2つ、造り付け洗面台、三角天井) の写真
サンフランシスコにあるラグジュアリーな広いカントリー風のおしゃれなマスターバスルーム (フラットパネル扉のキャビネット、茶色いキャビネット、置き型浴槽、洗い場付きシャワー、一体型トイレ 、グレーのタイル、白い壁、濃色無垢フローリング、アンダーカウンター洗面器、クオーツストーンの洗面台、茶色い床、開き戸のシャワー、グレーの洗面カウンター、トイレ室、洗面台2つ、造り付け洗面台、三角天井) の写真
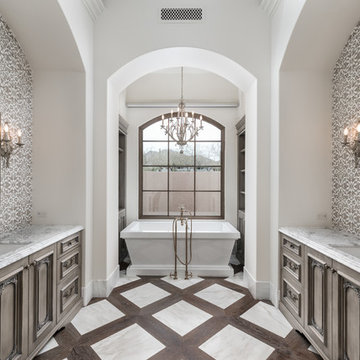
World Renowned Architecture Firm Fratantoni Design created this beautiful home! They design home plans for families all over the world in any size and style. They also have in-house Interior Designer Firm Fratantoni Interior Designers and world class Luxury Home Building Firm Fratantoni Luxury Estates! Hire one or all three companies to design and build and or remodel your home!
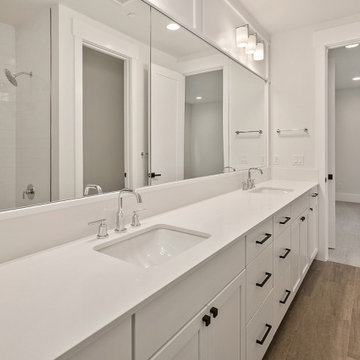
The Birch's downstairs bathroom showcases a timeless and clean design with its white cabinets, white countertop, white trim, white doors, and silver bath hardware. The white cabinets provide ample storage space for your bathroom essentials, while the white countertop offers a sleek and pristine surface for your daily routines. The white trim and doors create a cohesive and seamless look, adding to the overall brightness and freshness of the space. A large mirror enhances the sense of spaciousness and reflects light, making the bathroom feel even more inviting. With its elegant simplicity, The Birch's downstairs bathroom offers a serene and pristine atmosphere for your daily self-care rituals.
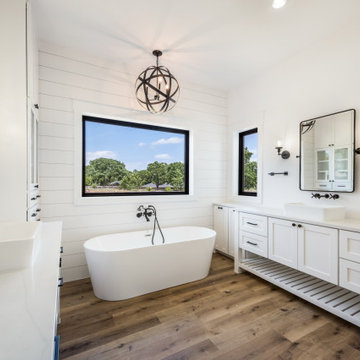
Welcome to the opulent master bathroom, featuring an alcove shower with white ceramic tiles and a sleek glass door for a modern touch. Hardwood floors add warmth, while jack and jill sinks offer functionality. Custom white cabinetry provides ample storage, complemented by an elegant freestanding tub next to a massive window. Illuminate the space with a large steel chandelier for added grandeur.
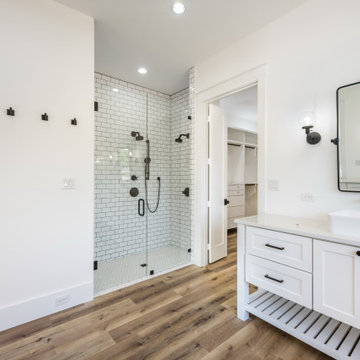
Welcome to the opulent master bathroom, featuring an alcove shower with white ceramic tiles and a sleek glass door for a modern touch. Hardwood floors add warmth, while jack and jill sinks offer functionality. Custom white cabinetry provides ample storage, complemented by an elegant freestanding tub next to a massive window. Illuminate the space with a large steel chandelier for added grandeur.
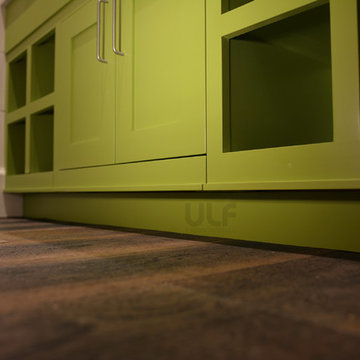
The apple green vanity is designed with a shaker cabinet and several open boxes for easy access and storage. The cabinet was designed to be sturdy and at the same time appear as if it were floating when viewed from a distance.
Built by ULFBUILT.
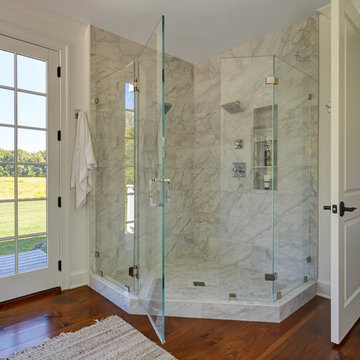
Shower Walls - 12x12 Mediterrania Marmol - Venatino Polished, offset pattern
Shower Wall Accent - 3x6 Mediterrania Marmol - Venatino Polished, 4 rows
Shower Wall Shelves - 12x12 STI Bianoco Venatino Polished - Marble stone, 3 shelves spaced 15inches
Shower Floor Border - 3x6 Mediterrania Marmol - Venatino Honed, 1 row
Shower Floor - 3x6 Mediterrania Marmol - Venatino Honed, bullnose, herringbone pattern
Shower Floor - 12x24 Mediterrania Marmol - Venatino Honed
Shower Floor - 3x6 Mediterrania Marmol - Venatino Polished
Grout/Caulk - Silverado
Photo by Mike Kaskel.
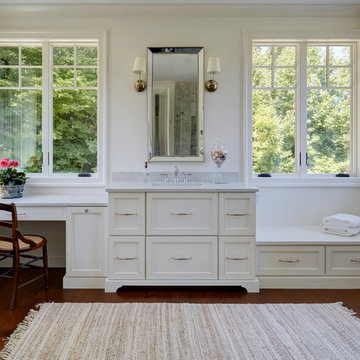
His and her vanities with corner makeup table. The stone tops are 3cm Carrara Grigio natural quartz milled to 2cm with an eased edge and 4" backsplash. Photo by Mike Kaskel.
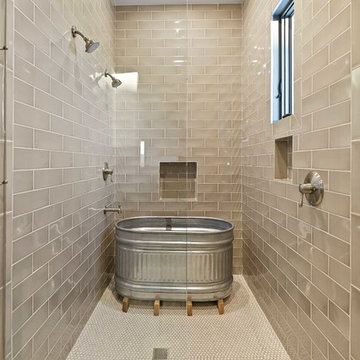
オースティンにあるラグジュアリーな巨大なカントリー風のおしゃれなマスターバスルーム (家具調キャビネット、ヴィンテージ仕上げキャビネット、白いタイル、大理石タイル、白い壁、濃色無垢フローリング、ベッセル式洗面器、珪岩の洗面台、マルチカラーの床) の写真
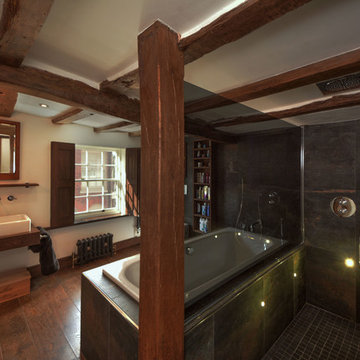
New bathroom - bespoke furniture & cabinetry. Dark material, smoked glass screen, Grohe & Vado fittings. Bespoke oak shutters with opening apertures to let in light but still give privacy.
Photographs - Mike Waterman
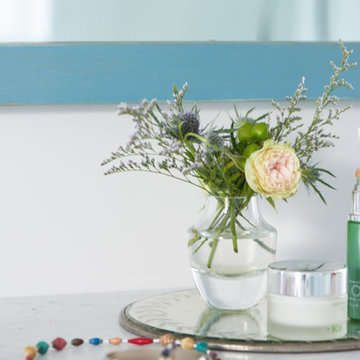
ニューヨークにあるラグジュアリーな中くらいなカントリー風のおしゃれなマスターバスルーム (青いキャビネット、猫足バスタブ、青い壁、濃色無垢フローリング、アンダーカウンター洗面器、大理石の洗面台、茶色い床、家具調キャビネット) の写真
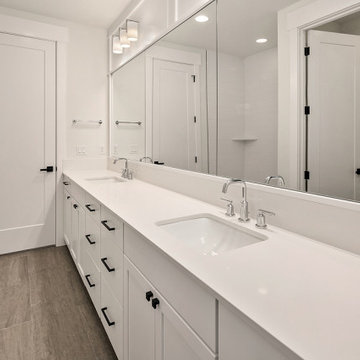
The Birch's downstairs bathroom showcases a timeless and clean design with its white cabinets, white countertop, white trim, white doors, and silver bath hardware. The white cabinets provide ample storage space for your bathroom essentials, while the white countertop offers a sleek and pristine surface for your daily routines. The white trim and doors create a cohesive and seamless look, adding to the overall brightness and freshness of the space. A large mirror enhances the sense of spaciousness and reflects light, making the bathroom feel even more inviting. With its elegant simplicity, The Birch's downstairs bathroom offers a serene and pristine atmosphere for your daily self-care rituals.
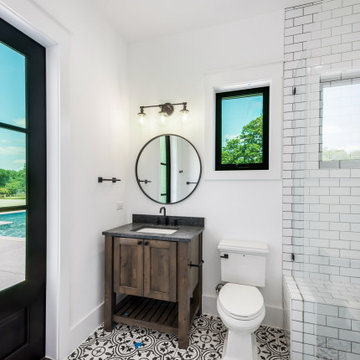
Welcome to the luxurious first-floor bedroom with an attached bathroom, featuring a private door to the outside pool area for convenient access. Floor-to-ceiling windows offer stunning views, while hardwood flooring adds warmth to the bedroom. The bathroom boasts designer tiles, alcove shower, freestanding vanity and a lighting array, providing functionality and style with a great view.
ラグジュアリーなカントリー風の浴室・バスルーム (全タイプのキャビネット扉、濃色無垢フローリング) の写真
1