カントリー風の浴室・バスルーム (ドロップイン型浴槽、濃色無垢フローリング) の写真
絞り込み:
資材コスト
並び替え:今日の人気順
写真 1〜20 枚目(全 29 枚)
1/4
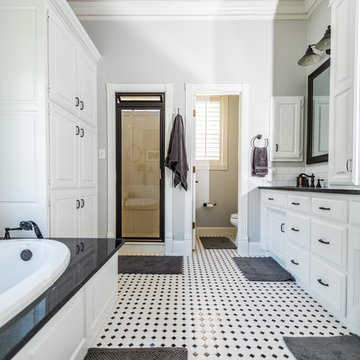
Photos by Darby Kate Photography
ダラスにある中くらいなカントリー風のおしゃれなマスターバスルーム (レイズドパネル扉のキャビネット、白いキャビネット、ドロップイン型浴槽、モノトーンのタイル、セラミックタイル、グレーの壁、濃色無垢フローリング、アンダーカウンター洗面器、御影石の洗面台) の写真
ダラスにある中くらいなカントリー風のおしゃれなマスターバスルーム (レイズドパネル扉のキャビネット、白いキャビネット、ドロップイン型浴槽、モノトーンのタイル、セラミックタイル、グレーの壁、濃色無垢フローリング、アンダーカウンター洗面器、御影石の洗面台) の写真
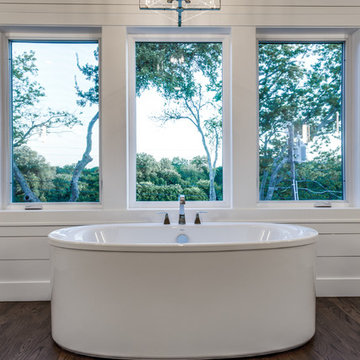
Shoot 2 Sell
ダラスにある高級な広いカントリー風のおしゃれなマスターバスルーム (シェーカースタイル扉のキャビネット、グレーのキャビネット、ドロップイン型浴槽、グレーの壁、アンダーカウンター洗面器、大理石の洗面台、アルコーブ型シャワー、濃色無垢フローリング) の写真
ダラスにある高級な広いカントリー風のおしゃれなマスターバスルーム (シェーカースタイル扉のキャビネット、グレーのキャビネット、ドロップイン型浴槽、グレーの壁、アンダーカウンター洗面器、大理石の洗面台、アルコーブ型シャワー、濃色無垢フローリング) の写真
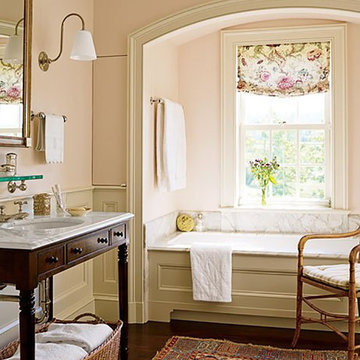
The master bath’s alcove frames a Waterworks tub; the sconce is by Ann-Morris Antiques, the window-shade fabric is by Robert Kime, and the sink stand was designed by Schafer.
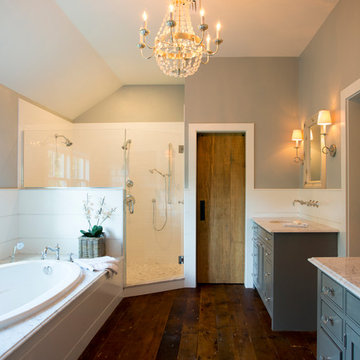
When Cummings Architects first met with the owners of this understated country farmhouse, the building’s layout and design was an incoherent jumble. The original bones of the building were almost unrecognizable. All of the original windows, doors, flooring, and trims – even the country kitchen – had been removed. Mathew and his team began a thorough design discovery process to find the design solution that would enable them to breathe life back into the old farmhouse in a way that acknowledged the building’s venerable history while also providing for a modern living by a growing family.
The redesign included the addition of a new eat-in kitchen, bedrooms, bathrooms, wrap around porch, and stone fireplaces. To begin the transforming restoration, the team designed a generous, twenty-four square foot kitchen addition with custom, farmers-style cabinetry and timber framing. The team walked the homeowners through each detail the cabinetry layout, materials, and finishes. Salvaged materials were used and authentic craftsmanship lent a sense of place and history to the fabric of the space.
The new master suite included a cathedral ceiling showcasing beautifully worn salvaged timbers. The team continued with the farm theme, using sliding barn doors to separate the custom-designed master bath and closet. The new second-floor hallway features a bold, red floor while new transoms in each bedroom let in plenty of light. A summer stair, detailed and crafted with authentic details, was added for additional access and charm.
Finally, a welcoming farmer’s porch wraps around the side entry, connecting to the rear yard via a gracefully engineered grade. This large outdoor space provides seating for large groups of people to visit and dine next to the beautiful outdoor landscape and the new exterior stone fireplace.
Though it had temporarily lost its identity, with the help of the team at Cummings Architects, this lovely farmhouse has regained not only its former charm but also a new life through beautifully integrated modern features designed for today’s family.
Photo by Eric Roth
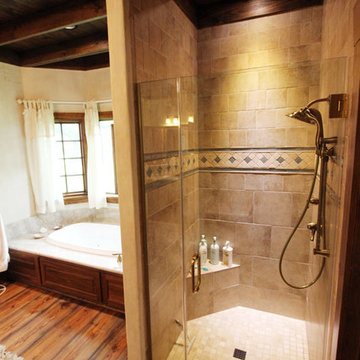
オースティンにある広いカントリー風のおしゃれなマスターバスルーム (濃色木目調キャビネット、ドロップイン型浴槽、アルコーブ型シャワー、ベージュの壁、濃色無垢フローリング、オーバーカウンターシンク) の写真
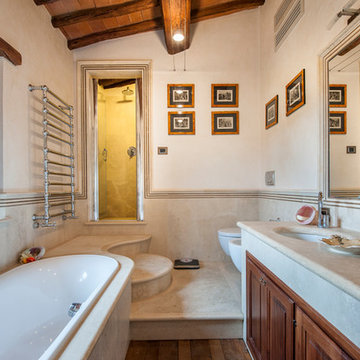
フィレンツェにあるカントリー風のおしゃれなマスターバスルーム (レイズドパネル扉のキャビネット、濃色木目調キャビネット、ドロップイン型浴槽、アルコーブ型シャワー、壁掛け式トイレ、ベージュの壁、濃色無垢フローリング、アンダーカウンター洗面器、コンクリートの洗面台、茶色い床、開き戸のシャワー、グレーの洗面カウンター) の写真
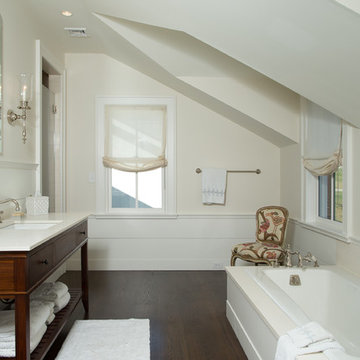
Master bath tucked within dormer windows. Custom designed vanity with a Shaker influence
Ashley Studio
ニューヨークにあるお手頃価格の中くらいなカントリー風のおしゃれなバスルーム (浴槽なし) (ドロップイン型浴槽、黄色い壁、濃色無垢フローリング、開き戸のシャワー、フラットパネル扉のキャビネット、濃色木目調キャビネット、アンダーカウンター洗面器、人工大理石カウンター、茶色い床) の写真
ニューヨークにあるお手頃価格の中くらいなカントリー風のおしゃれなバスルーム (浴槽なし) (ドロップイン型浴槽、黄色い壁、濃色無垢フローリング、開き戸のシャワー、フラットパネル扉のキャビネット、濃色木目調キャビネット、アンダーカウンター洗面器、人工大理石カウンター、茶色い床) の写真
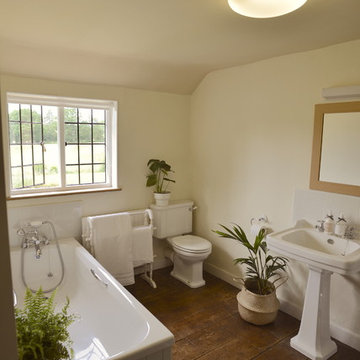
Home Staging Alx Gunn Interiors.
" I would thoroughly recommend Alx's home staging service. She made the whole process a pleasure and, having had our house on the market for nearly 2 years, we received 2 purchase offers within 2 days of the staging being complete. I wouldn't hesitate to enlist the services of Alx the next time I want to sell a house"
Home Owner Claire S
Photography by Alx Gunn Interiors
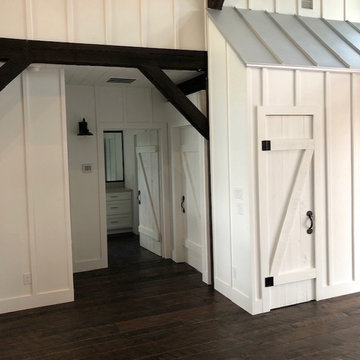
Entry Closet heading to Guest Bathroom
オースティンにある中くらいなカントリー風のおしゃれな浴室 (シェーカースタイル扉のキャビネット、白いキャビネット、ドロップイン型浴槽、分離型トイレ、白い壁、濃色無垢フローリング、オーバーカウンターシンク、御影石の洗面台、茶色い床、グレーの洗面カウンター、洗面台2つ、造り付け洗面台、板張り天井) の写真
オースティンにある中くらいなカントリー風のおしゃれな浴室 (シェーカースタイル扉のキャビネット、白いキャビネット、ドロップイン型浴槽、分離型トイレ、白い壁、濃色無垢フローリング、オーバーカウンターシンク、御影石の洗面台、茶色い床、グレーの洗面カウンター、洗面台2つ、造り付け洗面台、板張り天井) の写真
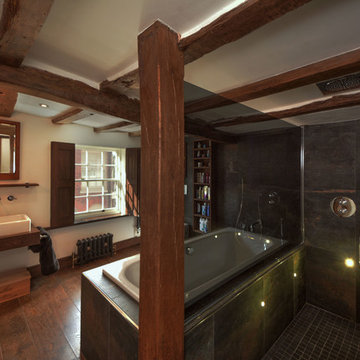
New bathroom - bespoke furniture & cabinetry. Dark material, smoked glass screen, Grohe & Vado fittings. Bespoke oak shutters with opening apertures to let in light but still give privacy.
Photographs - Mike Waterman
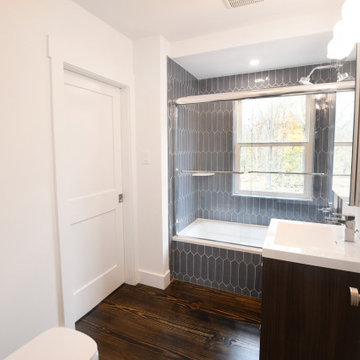
Fabulous Barn Home in Ulster County New York built by The Catskill Farms, Vacation Home Builder in the Hudson Valley and Catskill Mountain areas, just 2 hours from NYC. Details: 3 beds and 2 baths. Screened porch. Full basement. 6.2 acres.
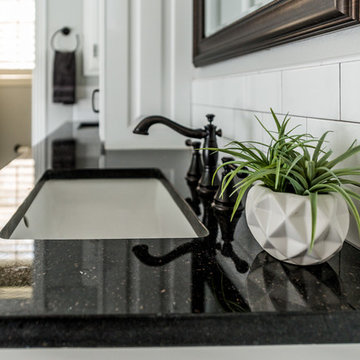
Photos by Darby Kate Photography
ダラスにある中くらいなカントリー風のおしゃれなサウナ (レイズドパネル扉のキャビネット、白いキャビネット、ドロップイン型浴槽、モノトーンのタイル、セラミックタイル、グレーの壁、濃色無垢フローリング、アンダーカウンター洗面器、御影石の洗面台) の写真
ダラスにある中くらいなカントリー風のおしゃれなサウナ (レイズドパネル扉のキャビネット、白いキャビネット、ドロップイン型浴槽、モノトーンのタイル、セラミックタイル、グレーの壁、濃色無垢フローリング、アンダーカウンター洗面器、御影石の洗面台) の写真
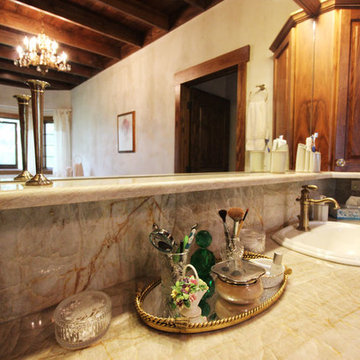
オースティンにある広いカントリー風のおしゃれなマスターバスルーム (濃色木目調キャビネット、ドロップイン型浴槽、アルコーブ型シャワー、ベージュの壁、濃色無垢フローリング、オーバーカウンターシンク) の写真
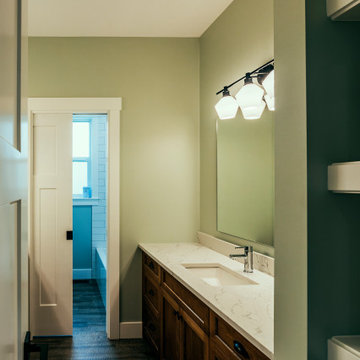
Photo by Brice Ferre
バンクーバーにあるお手頃価格の中くらいなカントリー風のおしゃれなバスルーム (浴槽なし) (シェーカースタイル扉のキャビネット、濃色木目調キャビネット、ドロップイン型浴槽、白いタイル、サブウェイタイル、濃色無垢フローリング、アンダーカウンター洗面器、珪岩の洗面台、ニッチ、洗面台1つ、造り付け洗面台) の写真
バンクーバーにあるお手頃価格の中くらいなカントリー風のおしゃれなバスルーム (浴槽なし) (シェーカースタイル扉のキャビネット、濃色木目調キャビネット、ドロップイン型浴槽、白いタイル、サブウェイタイル、濃色無垢フローリング、アンダーカウンター洗面器、珪岩の洗面台、ニッチ、洗面台1つ、造り付け洗面台) の写真
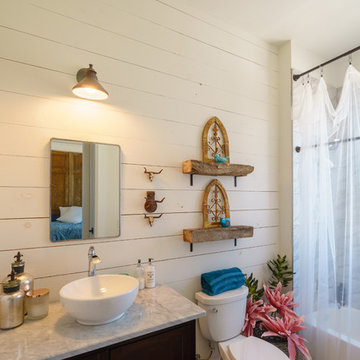
Guest Bathroom
Photos: Matthew Manuel
オースティンにある中くらいなカントリー風のおしゃれなバスルーム (浴槽なし) (レイズドパネル扉のキャビネット、茶色いキャビネット、ドロップイン型浴槽、シャワー付き浴槽 、分離型トイレ、白い壁、濃色無垢フローリング、ベッセル式洗面器、大理石の洗面台、茶色い床、シャワーカーテン、白い洗面カウンター) の写真
オースティンにある中くらいなカントリー風のおしゃれなバスルーム (浴槽なし) (レイズドパネル扉のキャビネット、茶色いキャビネット、ドロップイン型浴槽、シャワー付き浴槽 、分離型トイレ、白い壁、濃色無垢フローリング、ベッセル式洗面器、大理石の洗面台、茶色い床、シャワーカーテン、白い洗面カウンター) の写真
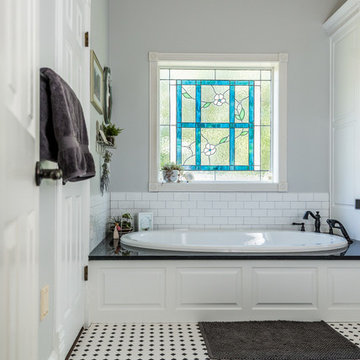
Photos by Darby Kate Photography
ダラスにある中くらいなカントリー風のおしゃれなサウナ (濃色無垢フローリング、レイズドパネル扉のキャビネット、白いキャビネット、ドロップイン型浴槽、モノトーンのタイル、セラミックタイル、グレーの壁、アンダーカウンター洗面器、御影石の洗面台) の写真
ダラスにある中くらいなカントリー風のおしゃれなサウナ (濃色無垢フローリング、レイズドパネル扉のキャビネット、白いキャビネット、ドロップイン型浴槽、モノトーンのタイル、セラミックタイル、グレーの壁、アンダーカウンター洗面器、御影石の洗面台) の写真
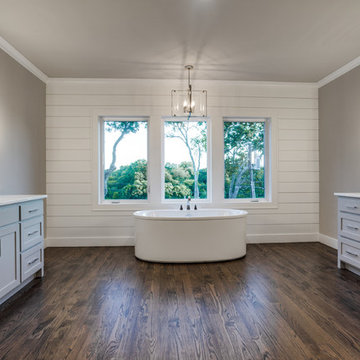
Shoot 2 Sell
ダラスにある高級な広いカントリー風のおしゃれなマスターバスルーム (シェーカースタイル扉のキャビネット、グレーのキャビネット、ドロップイン型浴槽、グレーの壁、アンダーカウンター洗面器、大理石の洗面台、濃色無垢フローリング) の写真
ダラスにある高級な広いカントリー風のおしゃれなマスターバスルーム (シェーカースタイル扉のキャビネット、グレーのキャビネット、ドロップイン型浴槽、グレーの壁、アンダーカウンター洗面器、大理石の洗面台、濃色無垢フローリング) の写真

Shoot 2 Sell
ダラスにある高級な広いカントリー風のおしゃれなマスターバスルーム (シェーカースタイル扉のキャビネット、グレーのキャビネット、ドロップイン型浴槽、グレーの壁、アンダーカウンター洗面器、大理石の洗面台、アルコーブ型シャワー、濃色無垢フローリング) の写真
ダラスにある高級な広いカントリー風のおしゃれなマスターバスルーム (シェーカースタイル扉のキャビネット、グレーのキャビネット、ドロップイン型浴槽、グレーの壁、アンダーカウンター洗面器、大理石の洗面台、アルコーブ型シャワー、濃色無垢フローリング) の写真
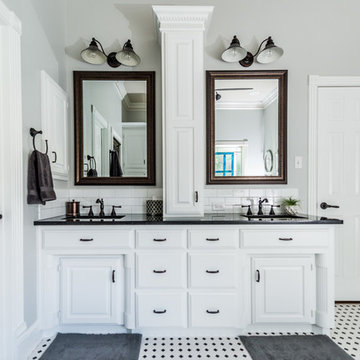
Photos by Darby Kate Photography
ダラスにある中くらいなカントリー風のおしゃれなサウナ (レイズドパネル扉のキャビネット、白いキャビネット、ドロップイン型浴槽、モノトーンのタイル、セラミックタイル、グレーの壁、濃色無垢フローリング、アンダーカウンター洗面器、御影石の洗面台) の写真
ダラスにある中くらいなカントリー風のおしゃれなサウナ (レイズドパネル扉のキャビネット、白いキャビネット、ドロップイン型浴槽、モノトーンのタイル、セラミックタイル、グレーの壁、濃色無垢フローリング、アンダーカウンター洗面器、御影石の洗面台) の写真
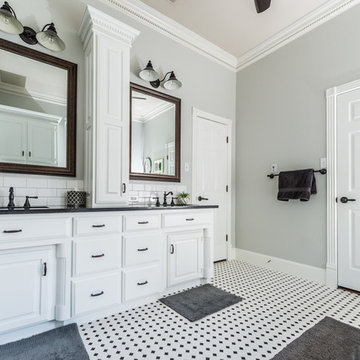
Photos by Darby Kate Photography
ダラスにある中くらいなカントリー風のおしゃれなサウナ (レイズドパネル扉のキャビネット、白いキャビネット、ドロップイン型浴槽、モノトーンのタイル、セラミックタイル、グレーの壁、濃色無垢フローリング、アンダーカウンター洗面器、御影石の洗面台) の写真
ダラスにある中くらいなカントリー風のおしゃれなサウナ (レイズドパネル扉のキャビネット、白いキャビネット、ドロップイン型浴槽、モノトーンのタイル、セラミックタイル、グレーの壁、濃色無垢フローリング、アンダーカウンター洗面器、御影石の洗面台) の写真
カントリー風の浴室・バスルーム (ドロップイン型浴槽、濃色無垢フローリング) の写真
1