カントリー風の浴室・バスルーム (壁付け型シンク、白いキャビネット、モザイクタイル) の写真
絞り込み:
資材コスト
並び替え:今日の人気順
写真 1〜6 枚目(全 6 枚)
1/5
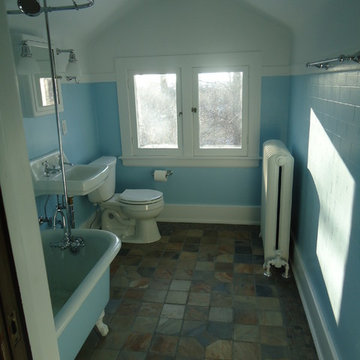
Thomason Brothers Carpentry ......Ann Arbor....734.320.1844
デトロイトにある小さなカントリー風のおしゃれな浴室 (壁付け型シンク、白いキャビネット、猫足バスタブ、シャワー付き浴槽 、分離型トイレ、茶色いタイル、石タイル、モザイクタイル) の写真
デトロイトにある小さなカントリー風のおしゃれな浴室 (壁付け型シンク、白いキャビネット、猫足バスタブ、シャワー付き浴槽 、分離型トイレ、茶色いタイル、石タイル、モザイクタイル) の写真
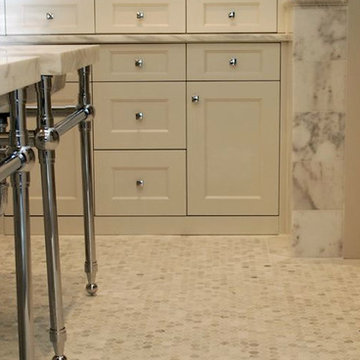
他の地域にある広いカントリー風のおしゃれなマスターバスルーム (落し込みパネル扉のキャビネット、白いキャビネット、グレーのタイル、白いタイル、大理石タイル、白い壁、モザイクタイル、壁付け型シンク、白い床、大理石の洗面台) の写真
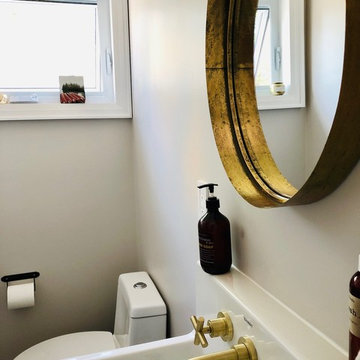
The client had purchased a semi-detached home in downtown Toronto and was looking to update things. Being quite handy the couple was able to do a significant amount to modernize the 100 year old home. However, the 3 bedroom, 1 bath [which was on the second floor] became to be a challenge for the growing family. This is where we came in to assist in implementing some additional functional space with limited size.
We took the existing covered porch and framed and insulated the whole space to add some interior square footage to the home. Then we were able to add a small but functional powder room and a foyer with new entry into the home to allow for more storage and a proper area to come into the home. The monochromatic colour scheme with a pop of metallic creates a warm and modern feel to this century home.
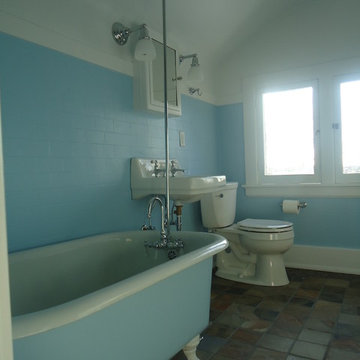
Thomason Brothers Carpentry ......Ann Arbor....734.320.1844
デトロイトにある小さなカントリー風のおしゃれな浴室 (壁付け型シンク、白いキャビネット、猫足バスタブ、シャワー付き浴槽 、分離型トイレ、茶色いタイル、石タイル、モザイクタイル) の写真
デトロイトにある小さなカントリー風のおしゃれな浴室 (壁付け型シンク、白いキャビネット、猫足バスタブ、シャワー付き浴槽 、分離型トイレ、茶色いタイル、石タイル、モザイクタイル) の写真
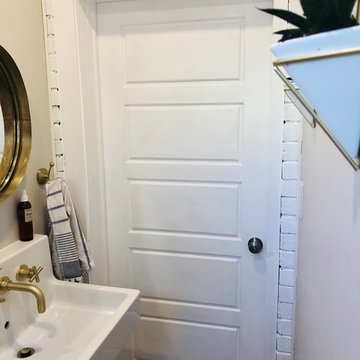
The client had purchased a semi-detached home in downtown Toronto and was looking to update things. Being quite handy the couple was able to do a significant amount to modernize the 100 year old home. However, the 3 bedroom, 1 bath [which was on the second floor] became to be a challenge for the growing family. This is where we came in to assist in implementing some additional functional space with limited size.
We took the existing covered porch and framed and insulated the whole space to add some interior square footage to the home. Then we were able to add a small but functional powder room and a foyer with new entry into the home to allow for more storage and a proper area to come into the home. The monochromatic colour scheme with a pop of metallic creates a warm and modern feel to this century home.
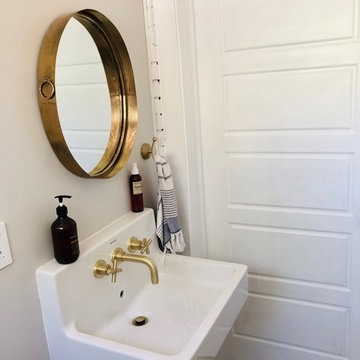
The client had purchased a semi-detached home in downtown Toronto and was looking to update things. Being quite handy the couple was able to do a significant amount to modernize the 100 year old home. However, the 3 bedroom, 1 bath [which was on the second floor] became to be a challenge for the growing family. This is where we came in to assist in implementing some additional functional space with limited size.
We took the existing covered porch and framed and insulated the whole space to add some interior square footage to the home. Then we were able to add a small but functional powder room and a foyer with new entry into the home to allow for more storage and a proper area to come into the home. The monochromatic colour scheme with a pop of metallic creates a warm and modern feel to this century home.
カントリー風の浴室・バスルーム (壁付け型シンク、白いキャビネット、モザイクタイル) の写真
1