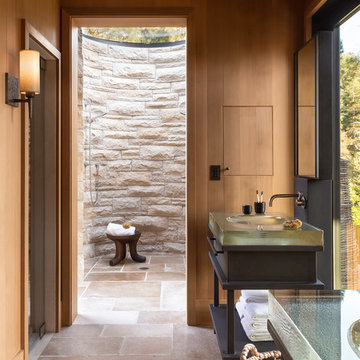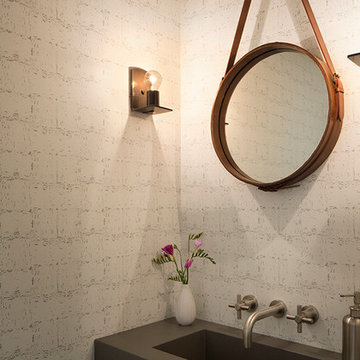ブラウンのカントリー風の浴室・バスルーム (一体型シンク) の写真
絞り込み:
資材コスト
並び替え:今日の人気順
写真 1〜20 枚目(全 211 枚)
1/4

Guest 3/4 bath with ship-lap walls and patterned floor tile, Photography by Susie Brenner Photography
デンバーにある小さなカントリー風のおしゃれなバスルーム (浴槽なし) (分離型トイレ、白いタイル、サブウェイタイル、マルチカラーの床、開き戸のシャワー、白い洗面カウンター、淡色木目調キャビネット、ベージュの壁、一体型シンク、ルーバー扉のキャビネット) の写真
デンバーにある小さなカントリー風のおしゃれなバスルーム (浴槽なし) (分離型トイレ、白いタイル、サブウェイタイル、マルチカラーの床、開き戸のシャワー、白い洗面カウンター、淡色木目調キャビネット、ベージュの壁、一体型シンク、ルーバー扉のキャビネット) の写真
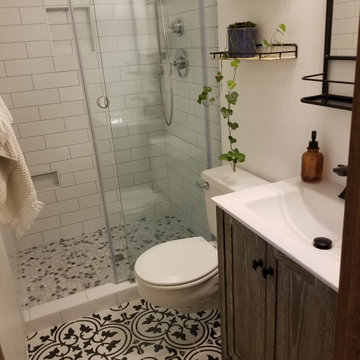
This small bathroom had an enclosed shower. We removed the wall and installed the glass shower door.
シアトルにあるお手頃価格の小さなカントリー風のおしゃれなバスルーム (浴槽なし) (シェーカースタイル扉のキャビネット、濃色木目調キャビネット、壁掛け式トイレ、白いタイル、サブウェイタイル、白い壁、磁器タイルの床、一体型シンク、人工大理石カウンター、引戸のシャワー、白い洗面カウンター) の写真
シアトルにあるお手頃価格の小さなカントリー風のおしゃれなバスルーム (浴槽なし) (シェーカースタイル扉のキャビネット、濃色木目調キャビネット、壁掛け式トイレ、白いタイル、サブウェイタイル、白い壁、磁器タイルの床、一体型シンク、人工大理石カウンター、引戸のシャワー、白い洗面カウンター) の写真
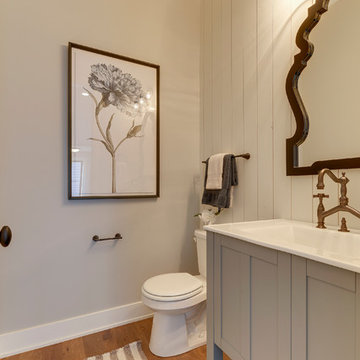
Powder Bathroom with furniture piece and warm hardwood floors
ミネアポリスにある小さなカントリー風のおしゃれなバスルーム (浴槽なし) (青いキャビネット、一体型トイレ 、グレーの壁、人工大理石カウンター、無垢フローリング、茶色い床、シェーカースタイル扉のキャビネット、一体型シンク) の写真
ミネアポリスにある小さなカントリー風のおしゃれなバスルーム (浴槽なし) (青いキャビネット、一体型トイレ 、グレーの壁、人工大理石カウンター、無垢フローリング、茶色い床、シェーカースタイル扉のキャビネット、一体型シンク) の写真
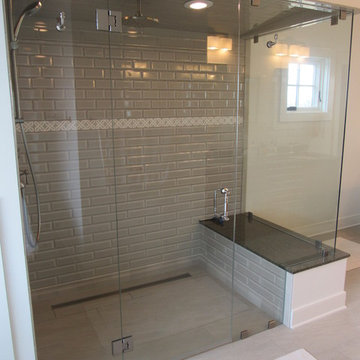
Steam Shower
他の地域にある高級な広いカントリー風のおしゃれなマスターバスルーム (一体型シンク、シェーカースタイル扉のキャビネット、白いキャビネット、御影石の洗面台、バリアフリー、分離型トイレ、グレーのタイル、白い壁、セラミックタイルの床) の写真
他の地域にある高級な広いカントリー風のおしゃれなマスターバスルーム (一体型シンク、シェーカースタイル扉のキャビネット、白いキャビネット、御影石の洗面台、バリアフリー、分離型トイレ、グレーのタイル、白い壁、セラミックタイルの床) の写真

This en-suite bathroom is all about fun. We opted for a monochrome style to contrast with the colourful guest bedroom. We sourced geometric tiles that make blur the edges of the space and bring a contemporary feel to the space.

シドニーにあるカントリー風のおしゃれな浴室 (中間色木目調キャビネット、置き型浴槽、アルコーブ型シャワー、ベージュのタイル、石タイル、ベージュの壁、ライムストーンの床、大理石の洗面台、ベージュの床、オープンシャワー、マルチカラーの洗面カウンター、洗面台2つ、フローティング洗面台、一体型シンク、落し込みパネル扉のキャビネット) の写真
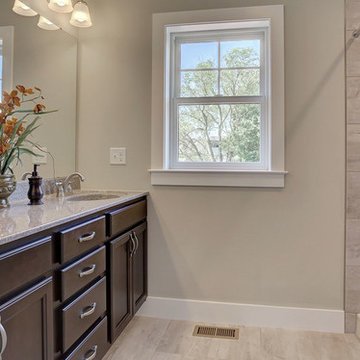
This 2-story home boasts an attractive exterior with welcoming front porch complete with decorative posts. The 2-car garage opens to a mudroom entry with built-in lockers. The open floor plan includes 9’ceilings on the first floor and a convenient flex space room to the front of the home. Hardwood flooring in the foyer extends to the powder room, mudroom, kitchen, and breakfast area. The kitchen is well-appointed with cabinetry featuring decorative crown molding, Cambria countertops with tile backsplash, a pantry, and stainless steel appliances. The kitchen opens to the breakfast area and family room with gas fireplace featuring stone surround and stylish shiplap detail above the mantle. The 2nd floor includes 4 bedrooms, 2 full bathrooms, and a laundry room. The spacious owner’s suite features an expansive closet and a private bathroom with tile shower and double bowl vanity.
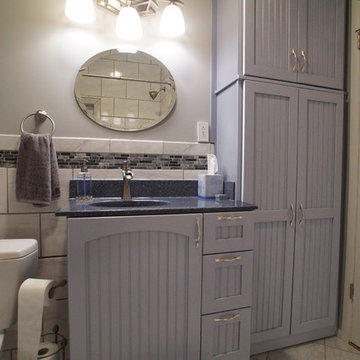
The object was to make the most of the compact space in the customer's bungalow. A niche in the wall added medicine cabinet storage, and a shallow linen cabinet made use of the wasted space between the bathroom door and the vanity, which was not deep enough for a normal depth cabinet.
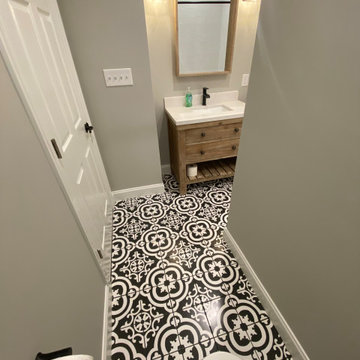
Your eye is immediately drawn to the intricate design on the mid-size tile flooring. The light gray walls help to keep the space uniform and not take away from the amazing design of the flooring. The wooden vanity holds a single integrated sink with a striking white countertop and black faucet. Above the vanity is a mirror with a wooden frame to match the vanity and custom light fixtures on either side. The one-piece toilet is tucked away in the corner between the shower and the door to enter the room

Ванная комната кантри. Сантехника, Roca, Kerasan. Ванна на лапах, подвесной унитаз, биде, цветной кафель, картины, балки.
他の地域にあるお手頃価格の中くらいなカントリー風のおしゃれなマスターバスルーム (猫足バスタブ、洗い場付きシャワー、壁掛け式トイレ、マルチカラーのタイル、マルチカラーの壁、セラミックタイルの床、一体型シンク、人工大理石カウンター、マルチカラーの床、引戸のシャワー、ベージュのカウンター、磁器タイル、表し梁、板張り壁) の写真
他の地域にあるお手頃価格の中くらいなカントリー風のおしゃれなマスターバスルーム (猫足バスタブ、洗い場付きシャワー、壁掛け式トイレ、マルチカラーのタイル、マルチカラーの壁、セラミックタイルの床、一体型シンク、人工大理石カウンター、マルチカラーの床、引戸のシャワー、ベージュのカウンター、磁器タイル、表し梁、板張り壁) の写真
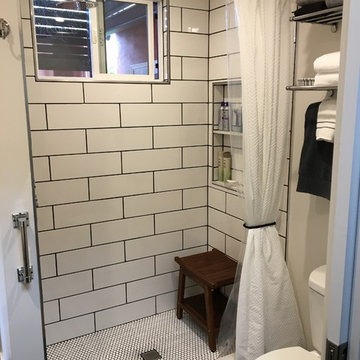
ロサンゼルスにある小さなカントリー風のおしゃれなバスルーム (浴槽なし) (フラットパネル扉のキャビネット、黒いキャビネット、アルコーブ型シャワー、分離型トイレ、白い壁、一体型シンク、クオーツストーンの洗面台、シャワーカーテン、白い洗面カウンター) の写真
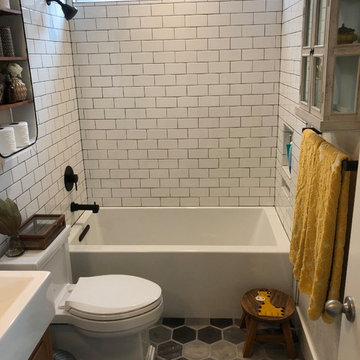
サンディエゴにあるお手頃価格の中くらいなカントリー風のおしゃれな子供用バスルーム (家具調キャビネット、ヴィンテージ仕上げキャビネット、アルコーブ型浴槽、シャワー付き浴槽 、分離型トイレ、白いタイル、サブウェイタイル、白い壁、セラミックタイルの床、一体型シンク、クオーツストーンの洗面台、グレーの床、シャワーカーテン、白い洗面カウンター) の写真
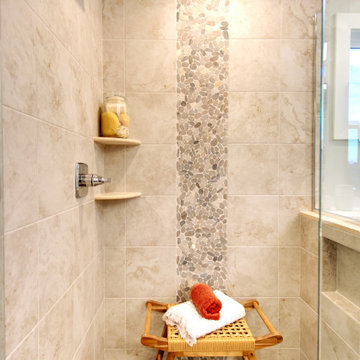
ルイビルにある広いカントリー風のおしゃれなマスターバスルーム (落し込みパネル扉のキャビネット、グレーのキャビネット、アルコーブ型浴槽、アルコーブ型シャワー、一体型トイレ 、マルチカラーのタイル、石タイル、グレーの壁、セラミックタイルの床、一体型シンク、大理石の洗面台、ベージュの床、開き戸のシャワー、白い洗面カウンター、洗面台2つ、造り付け洗面台) の写真

The Primary Bedroom Suite Bathroom features double sinks with elegant faucets and picture frame mirrors above. A small linen cabinet sits on top of the countertop, separating the sides and providing storage. A full height, open shelf linen closet is just out of the frame to the left.
The room also features a large, walk in shower and an enclosed toilet room.
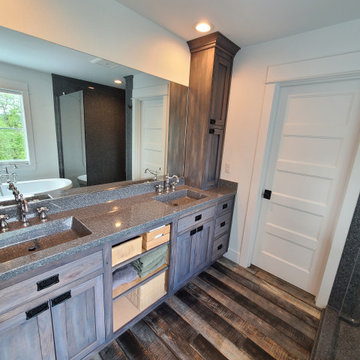
ポートランドにあるお手頃価格の中くらいなカントリー風のおしゃれなマスターバスルーム (シェーカースタイル扉のキャビネット、濃色木目調キャビネット、コーナー設置型シャワー、白い壁、クッションフロア、一体型シンク、人工大理石カウンター、茶色い床、オープンシャワー、グレーの洗面カウンター、シャワーベンチ、洗面台2つ、造り付け洗面台) の写真

デンバーにある中くらいなカントリー風のおしゃれなバスルーム (浴槽なし) (ヴィンテージ仕上げキャビネット、白い壁、無垢フローリング、一体型シンク、茶色い床、銅の洗面台、シェーカースタイル扉のキャビネット) の写真
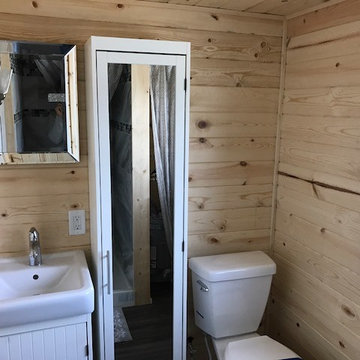
HPDG, Inc.
サクラメントにある小さなカントリー風のおしゃれなマスターバスルーム (白いキャビネット、一体型トイレ 、モノトーンのタイル、セラミックタイル、茶色い壁、ラミネートの床、一体型シンク、グレーの床、シャワーカーテン) の写真
サクラメントにある小さなカントリー風のおしゃれなマスターバスルーム (白いキャビネット、一体型トイレ 、モノトーンのタイル、セラミックタイル、茶色い壁、ラミネートの床、一体型シンク、グレーの床、シャワーカーテン) の写真
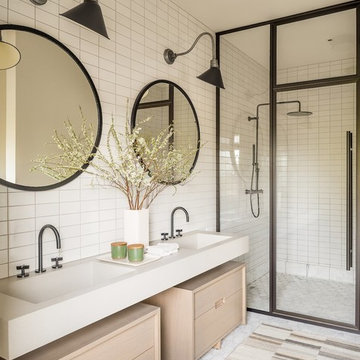
ニューヨークにあるカントリー風のおしゃれなバスルーム (浴槽なし) (淡色木目調キャビネット、バリアフリー、白いタイル、一体型シンク、開き戸のシャワー、ベージュのカウンター、フラットパネル扉のキャビネット) の写真
ブラウンのカントリー風の浴室・バスルーム (一体型シンク) の写真
1
