カントリー風の浴室・バスルーム (珪岩の洗面台、人工大理石カウンター、壁付け型シンク) の写真
絞り込み:
資材コスト
並び替え:今日の人気順
写真 1〜20 枚目(全 31 枚)
1/5
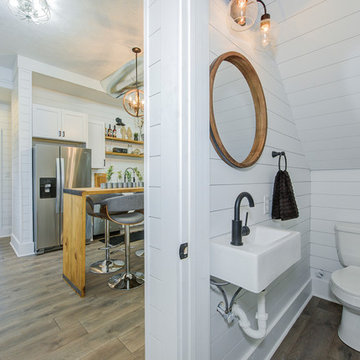
インディアナポリスにある中くらいなカントリー風のおしゃれなバスルーム (浴槽なし) (フラットパネル扉のキャビネット、白いキャビネット、一体型トイレ 、白い壁、濃色無垢フローリング、壁付け型シンク、人工大理石カウンター、茶色い床、シャワーカーテン、白い洗面カウンター) の写真
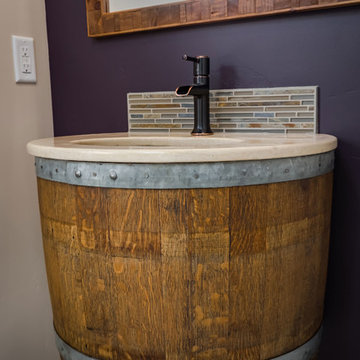
The wine barrel sink adds a great eclectic charm to this contemporary bathroom. The purple accent wall help to highlight this piece as great focal point in this space.
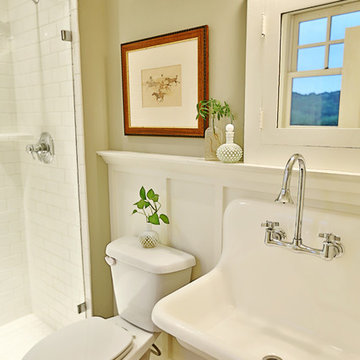
ナッシュビルにあるラグジュアリーな広いカントリー風のおしゃれなバスルーム (浴槽なし) (フラットパネル扉のキャビネット、濃色木目調キャビネット、分離型トイレ、ベージュの壁、クッションフロア、壁付け型シンク、珪岩の洗面台、アルコーブ型シャワー、白いタイル、サブウェイタイル) の写真
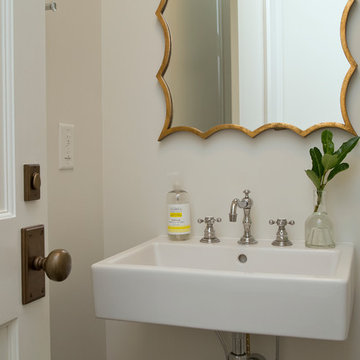
ローリーにあるお手頃価格の小さなカントリー風のおしゃれなバスルーム (浴槽なし) (オープンシェルフ、ベージュの壁、壁付け型シンク、人工大理石カウンター) の写真
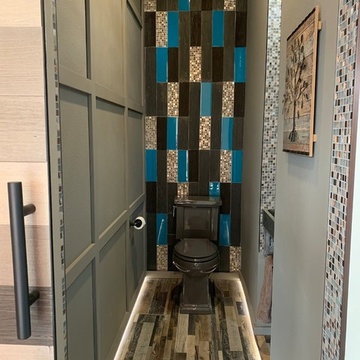
Add interest to small spaces. This fun, colorful half bath mixes several design styles. The sliding barn door, wood tile floor, mosaic tile, wainscoting and stone mini sink all join together to make a fun little bathroom. Where do you put the sink when your room is only three feet wide? We placed it between the studs in the wall. Have fun and use your door frame on a barn door to add interest by tiling with a mosaic and using schluter trim around the edges.
View our Caribbean Remodel @ www.dejaviewvilla.com
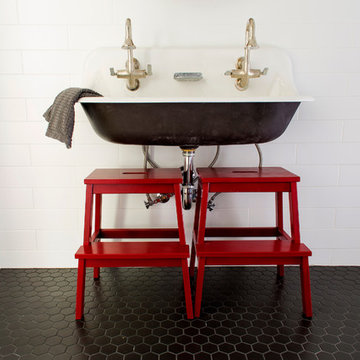
Classic bathroom tile floors and walls. Black hexagon tile flooring paired with oversized white subway tile walls. A black wall mount sink and red step stool finish the look.
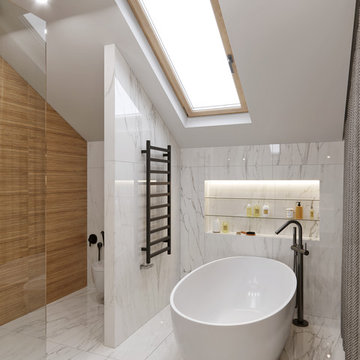
バレンシアにあるお手頃価格の中くらいなカントリー風のおしゃれなバスルーム (浴槽なし) (フラットパネル扉のキャビネット、白いキャビネット、置き型浴槽、オープン型シャワー、壁掛け式トイレ、白いタイル、大理石タイル、白い壁、大理石の床、壁付け型シンク、人工大理石カウンター、白い床、シャワーカーテン、白い洗面カウンター) の写真
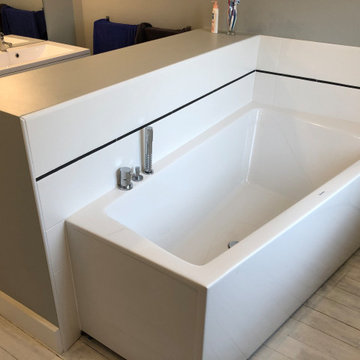
Ilot avec baignoire adossée.
Système de remplissage par le vidage avec robinetterie sur gorge.
ナンシーにある高級な小さなカントリー風のおしゃれなマスターバスルーム (コーナー型浴槽、壁付け型シンク、人工大理石カウンター、白い床、洗面台1つ) の写真
ナンシーにある高級な小さなカントリー風のおしゃれなマスターバスルーム (コーナー型浴槽、壁付け型シンク、人工大理石カウンター、白い床、洗面台1つ) の写真
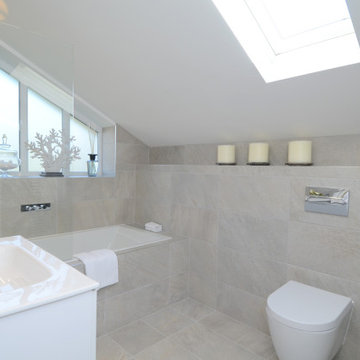
バークシャーにある低価格の中くらいなカントリー風のおしゃれな子供用バスルーム (フラットパネル扉のキャビネット、白いキャビネット、ドロップイン型浴槽、シャワー付き浴槽 、壁掛け式トイレ、グレーのタイル、セラミックタイル、セラミックタイルの床、壁付け型シンク、珪岩の洗面台、グレーの床、白い洗面カウンター、トイレ室、洗面台1つ、フローティング洗面台、三角天井) の写真
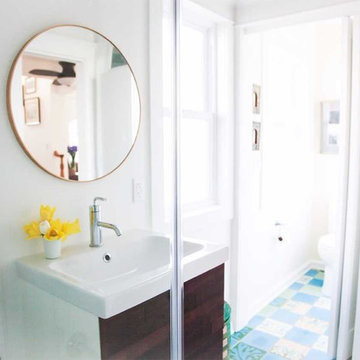
Gamie K. - Photo Credit
ロサンゼルスにあるお手頃価格の小さなカントリー風のおしゃれな浴室 (フラットパネル扉のキャビネット、ヴィンテージ仕上げキャビネット、ドロップイン型浴槽、シャワー付き浴槽 、分離型トイレ、白いタイル、セラミックタイル、白い壁、セメントタイルの床、壁付け型シンク、人工大理石カウンター、マルチカラーの床、開き戸のシャワー) の写真
ロサンゼルスにあるお手頃価格の小さなカントリー風のおしゃれな浴室 (フラットパネル扉のキャビネット、ヴィンテージ仕上げキャビネット、ドロップイン型浴槽、シャワー付き浴槽 、分離型トイレ、白いタイル、セラミックタイル、白い壁、セメントタイルの床、壁付け型シンク、人工大理石カウンター、マルチカラーの床、開き戸のシャワー) の写真
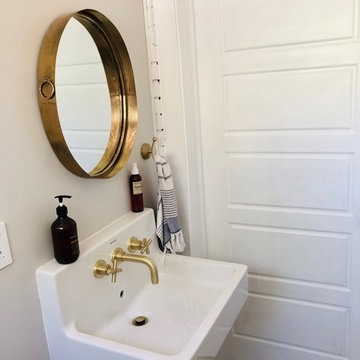
The client had purchased a semi-detached home in downtown Toronto and was looking to update things. Being quite handy the couple was able to do a significant amount to modernize the 100 year old home. However, the 3 bedroom, 1 bath [which was on the second floor] became to be a challenge for the growing family. This is where we came in to assist in implementing some additional functional space with limited size.
We took the existing covered porch and framed and insulated the whole space to add some interior square footage to the home. Then we were able to add a small but functional powder room and a foyer with new entry into the home to allow for more storage and a proper area to come into the home. The monochromatic colour scheme with a pop of metallic creates a warm and modern feel to this century home.
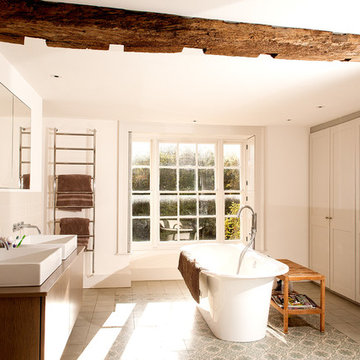
This large bathroom is a very classic design - being both modern and yet in keeping with the history of the building. The large windows let in plenty of light. Shutters can be used to aid privacy. There is a lot of storage which means the space is always tidy and tranquil.
CLPM project manager tip - when installing a heated towel rail always make sure that it is controlled separately from the main central heating system. That way you can switch it on and off as required and save money on your electricity bills.
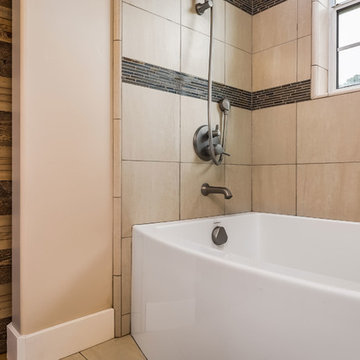
The bathtub and shower area takes advantage of simple beige 12 inch tiles along with dark glass tile liners that help to anchor the look and add some great contrast to this space. Brushed nickel fixtures, including a functional shower hose make for a simple look.
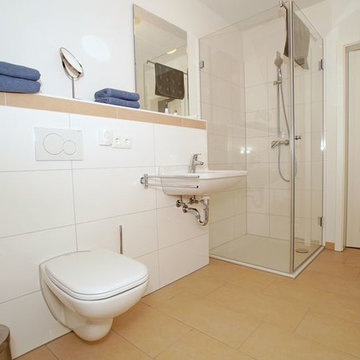
In Kooperation mit dem Architekturbüro Frenzel und Frenzel GmbH in Buxtehude wurde ein ehemaliger Obsthof von 1830 mit einem Nebengebäude, das als Stall und Schuppen genutzt wurde, zu einem Ferienhof mit einzelnen Appartements umgenutzt. Die Gebäude in Jork (im Alten Land) wurden dafür kernsaniert, die Dächer neu eingedeckt und das Fachwerk repariert und mit den alten Ziegeln neu ausgemauert. Die Gebäude sind Bestandteil eines größeren Denkmalschutzensembles entlang der Kleinen Seite.
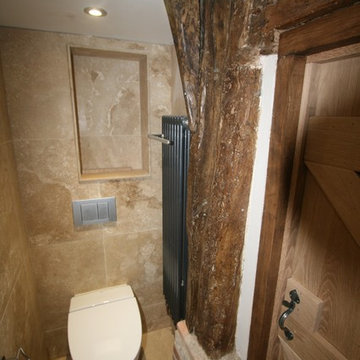
Photographs - Mike Waterman
ケントにあるラグジュアリーな小さなカントリー風のおしゃれなバスルーム (浴槽なし) (壁付け型シンク、家具調キャビネット、濃色木目調キャビネット、人工大理石カウンター、オープン型シャワー、壁掛け式トイレ、ベージュのタイル、石タイル、ベージュの壁、トラバーチンの床) の写真
ケントにあるラグジュアリーな小さなカントリー風のおしゃれなバスルーム (浴槽なし) (壁付け型シンク、家具調キャビネット、濃色木目調キャビネット、人工大理石カウンター、オープン型シャワー、壁掛け式トイレ、ベージュのタイル、石タイル、ベージュの壁、トラバーチンの床) の写真
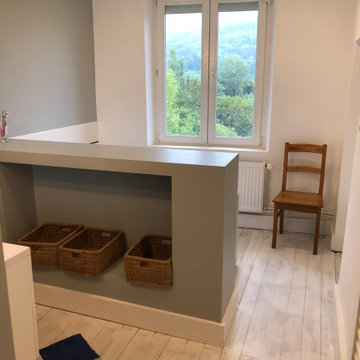
Ilot avec baignoire adossée.
Système de remplissage par le vidage avec robinetterie sur gorge.
ナンシーにある高級な小さなカントリー風のおしゃれなマスターバスルーム (コーナー型浴槽、壁付け型シンク、人工大理石カウンター、白い床、洗面台1つ) の写真
ナンシーにある高級な小さなカントリー風のおしゃれなマスターバスルーム (コーナー型浴槽、壁付け型シンク、人工大理石カウンター、白い床、洗面台1つ) の写真
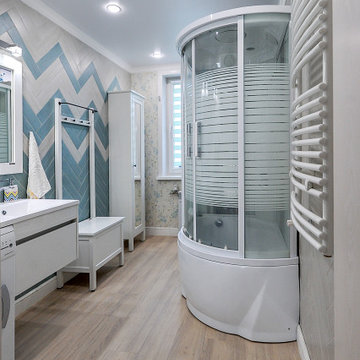
Елена Комиссарова, дизайнер интерьера:
Когда я приступила к проекту, особых пожеланий по стилю у хозяев не было. Я видела, что это люди, которые любят принимать гостей, хозяйка обожает цветы и ухаживает за приусадебным участком. Мне захотелось впустить в дом природу, ее цвета и фактуры. Именно прованс и кантри полностью отвечали нашим задачам, поэтому первый же эскизный проект и предложенное мной цветовое решение сразу понравились хозяевам. От прованса здесь светлая гамма, растительный орнамент в обоях и текстиле, много разного дерева - как натурального (например, столовая группа), так и его искусной имитации, например, плитка под дерево в санузле и напольное покрытие. Здесь много естественного света, второй свет в зоне лестницы и даже в ванной есть окно. Конечно, в интерьере нет в чистом виде прованса, кантри и классики. Все они представлены намеками, нюансами, объединенными за счет цветовой гаммы и пересекающихся черт этих стилей. Например, в ванной мебель “Икеа”, это, конечно, не кантри, но в ней есть дух этого стиля. Светлая мебель на кухне, окно, выходящее в сад, скатерть с вышивкой, много различного декора, цветов в вазах и кашпо, конечно, тоже не чистый прованс, но благодаря использованным приемам его присутствие здесь ощущается довольно явственно. По периметру на потолках везде пущены белые молдинги, на кухне светлые рамочные фасады - это уже отсылка к классике. В общем, вовсе не обязательно четко соблюдать все необходимые черты стилей, которые вам нравятся, можно их перемешивать и добавлять детали, которые вам интересны.
Участники проекта:
Текстиль: бюро "Интерьер и текстиль"
Двери: Концепт дверь
Лестница: Кузнецы-молодцы, Виталий Маница
Предметы декора: Хоум-Декор, Терра-Фиори
Керамическая плитка: Керама Марацци
Сантехника: Идеальные ванные
Обои: салон Лигрант
Фотограф Роман Жданов
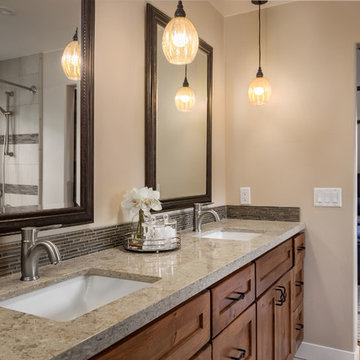
The vanity in this master bathroom includes two under mount sinks and simple brushed nickel faucets. Hanging pendant lighting help to illuminate this space and add a sense of style to the room.
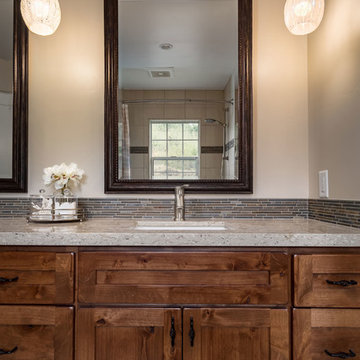
The farmhouse style of this bathroom is exemplified with the decorative spiral cabinet pulls, the framed mirrors, and the knotted medium-grained wood cabinets. Strong and bold colors in the cabinets and the wood framed mirror help to contrast the light color walls.
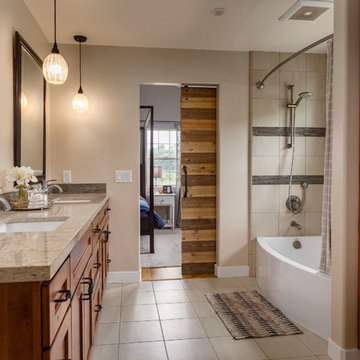
This farmhouse style master bathroom includes numerous small details that help to contribute to the charming look of this home. The reclaimed wood sliding door features alternating dark and light grained slats of wood and a rustic pull handle. The pendant lighting and wall-hung framed mirrors both include small details in design. The pull handles on the shaker cabinet doors include small features that make them unique and charming.
カントリー風の浴室・バスルーム (珪岩の洗面台、人工大理石カウンター、壁付け型シンク) の写真
1