カントリー風の浴室・バスルーム (大理石の洗面台、グレーの洗面カウンター、オープン型シャワー) の写真
絞り込み:
資材コスト
並び替え:今日の人気順
写真 1〜20 枚目(全 29 枚)
1/5

Photography by Andrea Calo
オースティンにある高級な小さなカントリー風のおしゃれなマスターバスルーム (フラットパネル扉のキャビネット、中間色木目調キャビネット、置き型浴槽、オープン型シャワー、一体型トイレ 、グレーのタイル、ガラスタイル、グレーの壁、ライムストーンの床、オーバーカウンターシンク、大理石の洗面台、グレーの床、開き戸のシャワー、グレーの洗面カウンター) の写真
オースティンにある高級な小さなカントリー風のおしゃれなマスターバスルーム (フラットパネル扉のキャビネット、中間色木目調キャビネット、置き型浴槽、オープン型シャワー、一体型トイレ 、グレーのタイル、ガラスタイル、グレーの壁、ライムストーンの床、オーバーカウンターシンク、大理石の洗面台、グレーの床、開き戸のシャワー、グレーの洗面カウンター) の写真
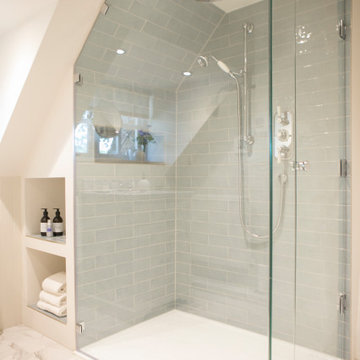
A complete refurbishment of the Master Bedroom En-suite. This was a very complicated space to configure as it had to accommodate a full size free-standing bath and a large walk-in shower with bespoke glass. We disguised the wardrobe by cutting the door into the tongue and groove paneling for a discrete finish.
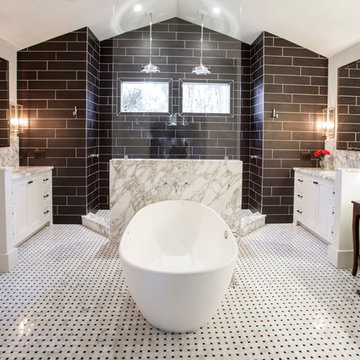
アトランタにあるカントリー風のおしゃれなマスターバスルーム (シェーカースタイル扉のキャビネット、白いキャビネット、置き型浴槽、オープン型シャワー、黒いタイル、白い壁、アンダーカウンター洗面器、大理石の洗面台、マルチカラーの床、オープンシャワー、グレーの洗面カウンター) の写真
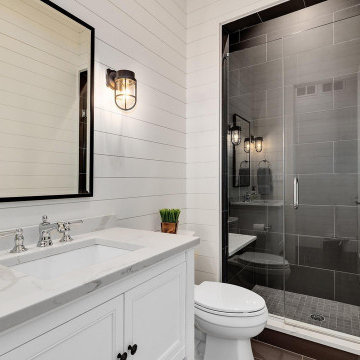
Guest Bathroom with large shower and bench inside
シカゴにある広いカントリー風のおしゃれな子供用バスルーム (落し込みパネル扉のキャビネット、オープン型シャワー、グレーのタイル、大理石の洗面台、開き戸のシャワー、グレーの洗面カウンター、シャワーベンチ、洗面台1つ、造り付け洗面台) の写真
シカゴにある広いカントリー風のおしゃれな子供用バスルーム (落し込みパネル扉のキャビネット、オープン型シャワー、グレーのタイル、大理石の洗面台、開き戸のシャワー、グレーの洗面カウンター、シャワーベンチ、洗面台1つ、造り付け洗面台) の写真
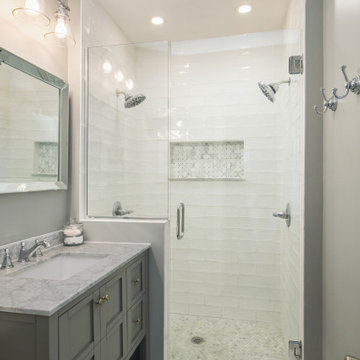
グランドラピッズにあるお手頃価格の小さなカントリー風のおしゃれなマスターバスルーム (シェーカースタイル扉のキャビネット、グレーのキャビネット、オープン型シャワー、一体型トイレ 、白いタイル、セラミックタイル、グレーの壁、大理石の床、アンダーカウンター洗面器、大理石の洗面台、グレーの床、開き戸のシャワー、グレーの洗面カウンター) の写真
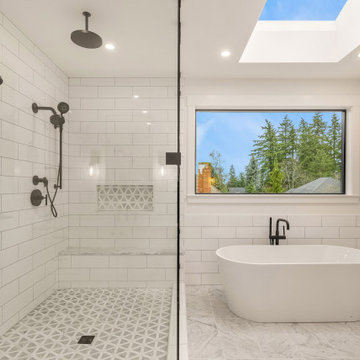
This project was a complete home design plan for a large new construction luxury home on the south-end of Mercer Island. The contrasting colors utilized throughout emit a chic modern vibe while the complementing darker tones invites a sense of warmth to this modern farmhouse style.
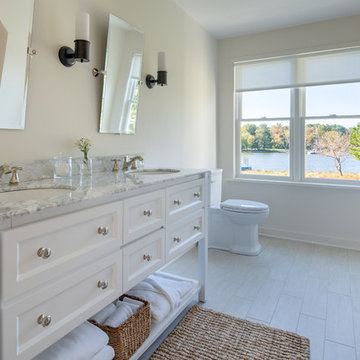
ワシントンD.C.にある中くらいなカントリー風のおしゃれな浴室 (白いキャビネット、オープン型シャワー、白い壁、スレートの床、大理石の洗面台、グレーの洗面カウンター) の写真
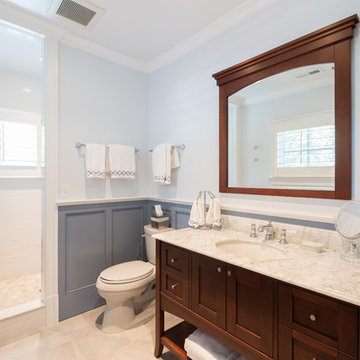
MP Collins Photography
ワシントンD.C.にある高級な中くらいなカントリー風のおしゃれな子供用バスルーム (シェーカースタイル扉のキャビネット、オープン型シャワー、分離型トイレ、白いタイル、セラミックタイル、青い壁、セラミックタイルの床、アンダーカウンター洗面器、大理石の洗面台、グレーの床、オープンシャワー、グレーの洗面カウンター) の写真
ワシントンD.C.にある高級な中くらいなカントリー風のおしゃれな子供用バスルーム (シェーカースタイル扉のキャビネット、オープン型シャワー、分離型トイレ、白いタイル、セラミックタイル、青い壁、セラミックタイルの床、アンダーカウンター洗面器、大理石の洗面台、グレーの床、オープンシャワー、グレーの洗面カウンター) の写真
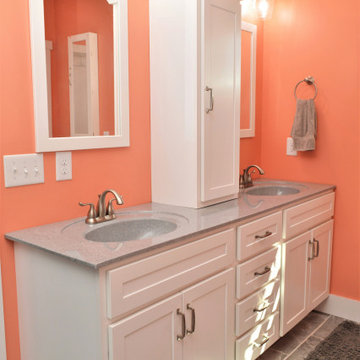
Cabinet Brand: BaileyTown USA
Wood Species: Maple
Cabinet Finish: White
Door Style: Chesapeake
Counter top: Carstin, Cultured Marble counter top, Vein Platinum Granite color
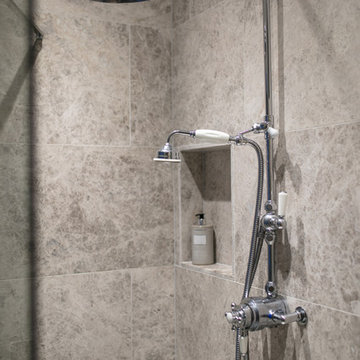
Rebecca Faith Photography
サリーにあるお手頃価格の小さなカントリー風のおしゃれなマスターバスルーム (シェーカースタイル扉のキャビネット、グレーのキャビネット、オープン型シャワー、分離型トイレ、グレーのタイル、大理石タイル、グレーの壁、大理石の床、コンソール型シンク、大理石の洗面台、グレーの床、オープンシャワー、グレーの洗面カウンター) の写真
サリーにあるお手頃価格の小さなカントリー風のおしゃれなマスターバスルーム (シェーカースタイル扉のキャビネット、グレーのキャビネット、オープン型シャワー、分離型トイレ、グレーのタイル、大理石タイル、グレーの壁、大理石の床、コンソール型シンク、大理石の洗面台、グレーの床、オープンシャワー、グレーの洗面カウンター) の写真
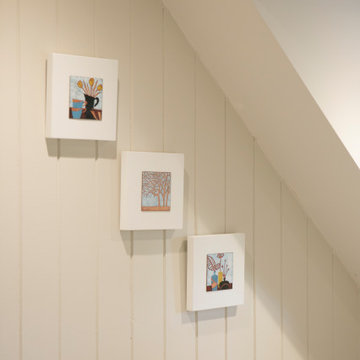
A complete refurbishment of the Master Bedroom En-suite. This was a very complicated space to configure as it had to accommodate a full size free-standing bath and a large walk-in shower with bespoke glass. We disguised the wardrobe by cutting the door into the tongue and groove paneling for a discrete finish.
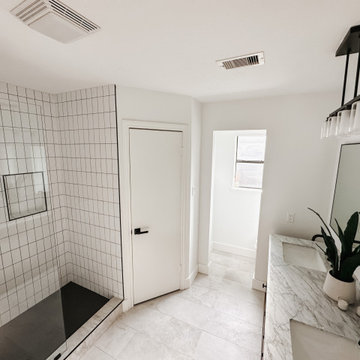
ヒューストンにあるお手頃価格の中くらいなカントリー風のおしゃれなマスターバスルーム (家具調キャビネット、茶色いキャビネット、オープン型シャワー、一体型トイレ 、白いタイル、サブウェイタイル、白い壁、磁器タイルの床、アンダーカウンター洗面器、大理石の洗面台、グレーの床、オープンシャワー、グレーの洗面カウンター、ニッチ、洗面台2つ、独立型洗面台) の写真
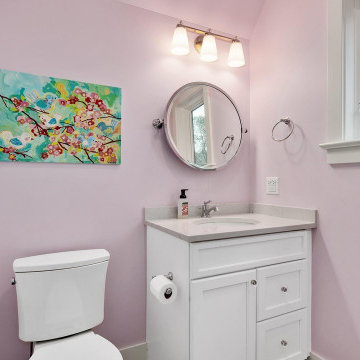
Guest Bathroom with large shower and bench inside
シカゴにある広いカントリー風のおしゃれな子供用バスルーム (落し込みパネル扉のキャビネット、オープン型シャワー、グレーのタイル、大理石の洗面台、開き戸のシャワー、グレーの洗面カウンター、シャワーベンチ、洗面台1つ、造り付け洗面台) の写真
シカゴにある広いカントリー風のおしゃれな子供用バスルーム (落し込みパネル扉のキャビネット、オープン型シャワー、グレーのタイル、大理石の洗面台、開き戸のシャワー、グレーの洗面カウンター、シャワーベンチ、洗面台1つ、造り付け洗面台) の写真
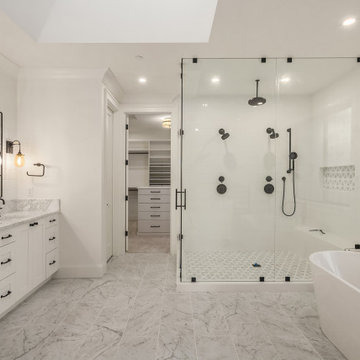
This project was a whole-home new construction modern farmhouse design on Mercer Island. The design inspiration for this project was a creative mix of classic farmhouse coupled with contemporary luxury design aesthetics.
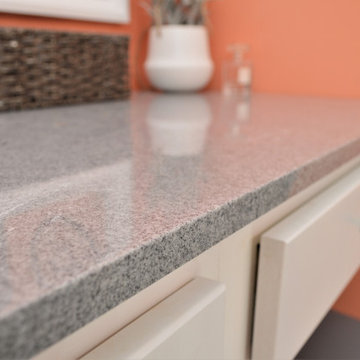
Cabinet Brand: BaileyTown USA
Wood Species: Maple
Cabinet Finish: White
Door Style: Chesapeake
Counter top: Carstin, Cultured Marble counter top, Vein Platinum Granite color
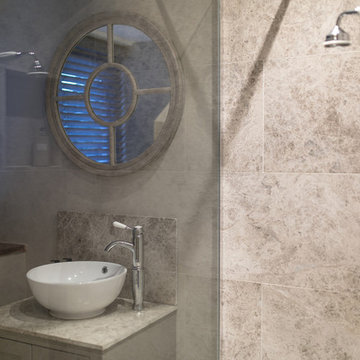
Rebecca Faith Photography
サリーにあるお手頃価格の小さなカントリー風のおしゃれなマスターバスルーム (シェーカースタイル扉のキャビネット、グレーのキャビネット、オープン型シャワー、分離型トイレ、グレーのタイル、大理石タイル、グレーの壁、大理石の床、コンソール型シンク、大理石の洗面台、グレーの床、オープンシャワー、グレーの洗面カウンター) の写真
サリーにあるお手頃価格の小さなカントリー風のおしゃれなマスターバスルーム (シェーカースタイル扉のキャビネット、グレーのキャビネット、オープン型シャワー、分離型トイレ、グレーのタイル、大理石タイル、グレーの壁、大理石の床、コンソール型シンク、大理石の洗面台、グレーの床、オープンシャワー、グレーの洗面カウンター) の写真
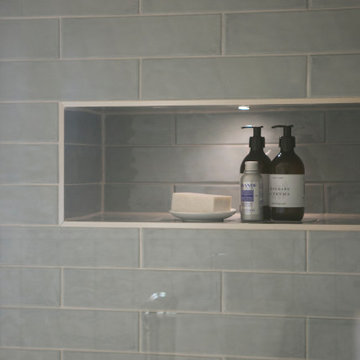
A complete refurbishment of the Master Bedroom En-suite. This was a very complicated space to configure as it had to accommodate a full size free-standing bath and a large walk-in shower with bespoke glass. We disguised the wardrobe by cutting the door into the tongue and groove paneling for a discrete finish.
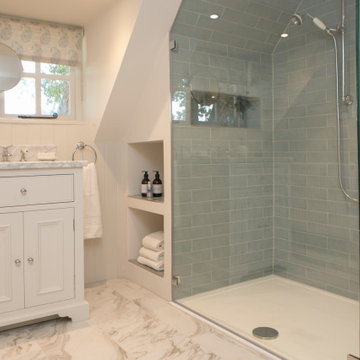
A complete refurbishment of the Master Bedroom En-suite. This was a very complicated space to configure as it had to accommodate a full size free-standing bath and a large walk-in shower with bespoke glass. We disguised the wardrobe by cutting the door into the tongue and groove paneling for a discrete finish.
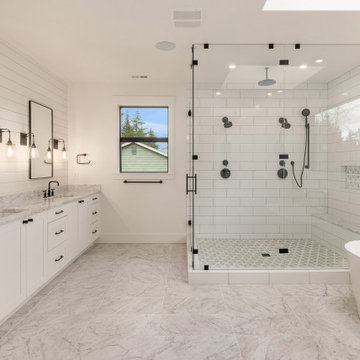
This project was a complete home design plan for a large new construction luxury home on the south-end of Mercer Island. The contrasting colors utilized throughout emit a chic modern vibe while the complementing darker tones invites a sense of warmth to this modern farmhouse style.
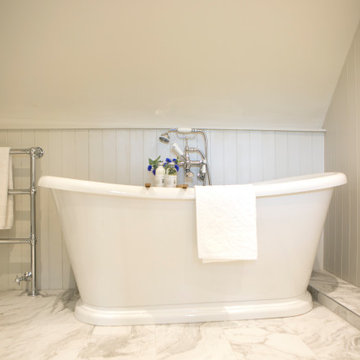
A complete refurbishment of the Master Bedroom En-suite. This was a very complicated space to configure as it had to accommodate a full size free-standing bath and a large walk-in shower with bespoke glass. We disguised the wardrobe by cutting the door into the tongue and groove paneling for a discrete finish.
カントリー風の浴室・バスルーム (大理石の洗面台、グレーの洗面カウンター、オープン型シャワー) の写真
1