カントリー風の浴室・バスルーム (ラミネートカウンター、木製洗面台、落し込みパネル扉のキャビネット) の写真
絞り込み:
資材コスト
並び替え:今日の人気順
写真 1〜20 枚目(全 76 枚)
1/5
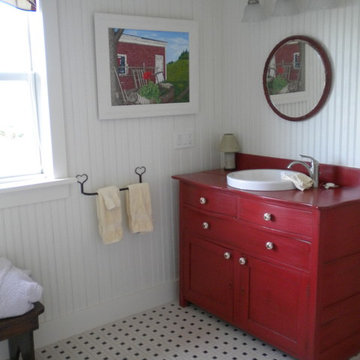
This was a great piece our client found at a junk shop. We refurbished it in a shocking red and added an antique glaze.
他の地域にある中くらいなカントリー風のおしゃれなバスルーム (浴槽なし) (落し込みパネル扉のキャビネット、赤いキャビネット、一体型トイレ 、白い壁、磁器タイルの床、オーバーカウンターシンク、木製洗面台、赤い洗面カウンター) の写真
他の地域にある中くらいなカントリー風のおしゃれなバスルーム (浴槽なし) (落し込みパネル扉のキャビネット、赤いキャビネット、一体型トイレ 、白い壁、磁器タイルの床、オーバーカウンターシンク、木製洗面台、赤い洗面カウンター) の写真
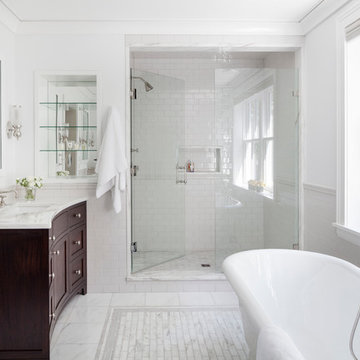
TEAM
Architect: LDa Architecture & Interiors
Builder: Bay Point Construction
Landscape Architect: SiteCreative Landscape Architects
Photographer: Greg Premru Photography
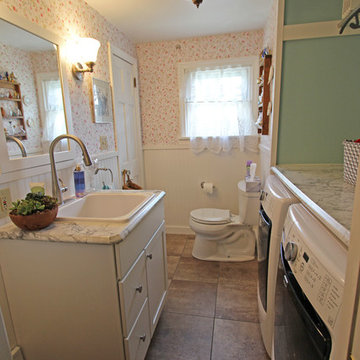
In this bathroom, the customer wanted to incorporate the laundry room into the space. We removed the existing tub and installed the washer and dryer area. We installed a Medallion Silverline White Icing Painted Lancaster Doors with feet Vanity with Bianca Luna Laminate countertops. The same countertop was used above the washer/dryer for a laundry folding station. Beaded Wall Panels were installed on the walls and Nafco Luxuary Vinyl Tile (Modern Slate with Grout Joint) was used for the flooring.
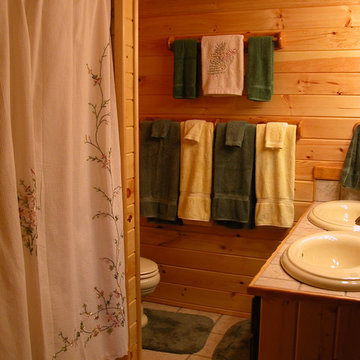
Farm style bathroom
シャーロットにある小さなカントリー風のおしゃれな浴室 (一体型シンク、落し込みパネル扉のキャビネット、濃色木目調キャビネット、木製洗面台、ドロップイン型浴槽、アルコーブ型シャワー、一体型トイレ 、茶色いタイル、石タイル、ベージュの壁、セラミックタイルの床) の写真
シャーロットにある小さなカントリー風のおしゃれな浴室 (一体型シンク、落し込みパネル扉のキャビネット、濃色木目調キャビネット、木製洗面台、ドロップイン型浴槽、アルコーブ型シャワー、一体型トイレ 、茶色いタイル、石タイル、ベージュの壁、セラミックタイルの床) の写真
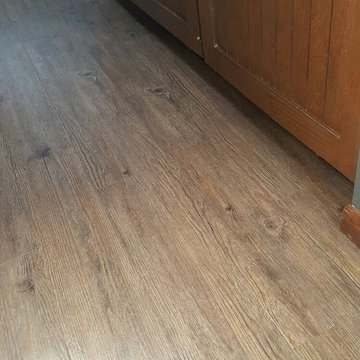
Luxury Vinyl Planks are a great option for water areas like bathrooms, basements, and kitchens. The technology is advancing so that the product looks and feels like natural products like wood and stone.
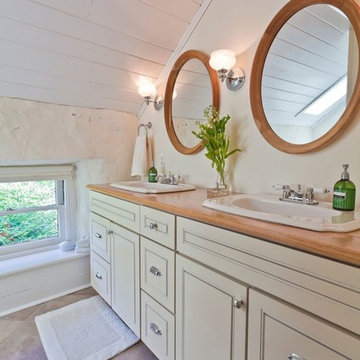
This farmhouse, with it's original foundation dating back to 1778, had a lot of charm--but with its bad carpeting, dark paint colors, and confusing layout, it was hard to see at first just how welcoming, charming, and cozy it could be.
The first focus of our renovation was creating a master bedroom suite--since there wasn't one, and one was needed for the modern family that was living here day-in and day-out.
To do this, a collection of small rooms (some of them previously without heat or electrical outlets) were combined to create a gorgeous, serene space in the eaves of the oldest part of the house, complete with master bath containing a double vanity, and spacious shower. Even though these rooms are new, it is hard to see that they weren't original to the farmhouse from day one.
In the rest of the house we removed walls that were added in the 1970's that made spaces seem smaller and more choppy, added a second upstairs bathroom for the family's two children, reconfigured the kitchen using existing cabinets to cut costs ( & making sure to keep the old sink with all of its character & charm) and create a more workable layout with dedicated eating area.
Also added was an outdoor living space with a deck sheltered by a pergola--a spot that the family spends tons of time enjoying during the warmer months.
A family room addition had been added to the house by the previous owner in the 80's, so to make this space feel less like it was tacked on, we installed historically accurate new windows to tie it in visually with the original house, and replaced carpeting with hardwood floors to make a more seamless transition from the historic to the new.
To complete the project, we refinished the original hardwoods throughout the rest of the house, and brightened the outlook of the whole home with a fresh, bright, updated color scheme.
Photos by Laura Kicey
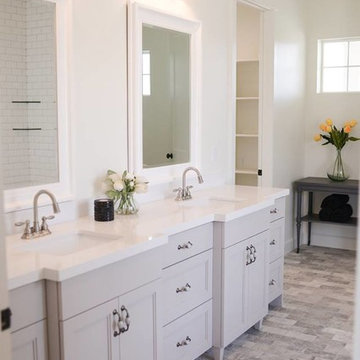
White and light grey bathroom.
ソルトレイクシティにあるお手頃価格の中くらいなカントリー風のおしゃれなマスターバスルーム (落し込みパネル扉のキャビネット、グレーのキャビネット、白いタイル、サブウェイタイル、白い壁、ラミネートの床、アンダーカウンター洗面器、ラミネートカウンター、グレーの床) の写真
ソルトレイクシティにあるお手頃価格の中くらいなカントリー風のおしゃれなマスターバスルーム (落し込みパネル扉のキャビネット、グレーのキャビネット、白いタイル、サブウェイタイル、白い壁、ラミネートの床、アンダーカウンター洗面器、ラミネートカウンター、グレーの床) の写真
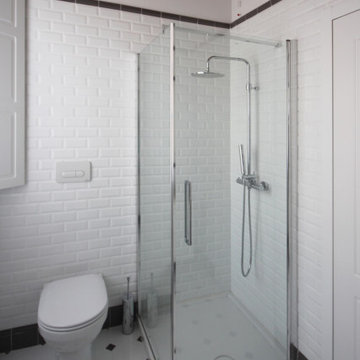
ミラノにある高級な中くらいなカントリー風のおしゃれなバスルーム (浴槽なし) (落し込みパネル扉のキャビネット、白いキャビネット、コーナー設置型シャワー、分離型トイレ、モノトーンのタイル、サブウェイタイル、白い壁、モザイクタイル、ベッセル式洗面器、木製洗面台、マルチカラーの床、引戸のシャワー、白い洗面カウンター、洗面台1つ、独立型洗面台、表し梁、レンガ壁) の写真
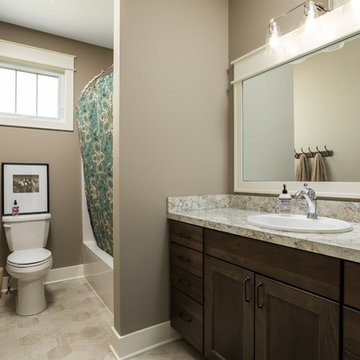
グランドラピッズにあるお手頃価格の中くらいなカントリー風のおしゃれな子供用バスルーム (落し込みパネル扉のキャビネット、茶色いキャビネット、アルコーブ型浴槽、シャワー付き浴槽 、一体型トイレ 、ベージュの壁、ラミネートの床、オーバーカウンターシンク、ラミネートカウンター、ベージュの床、シャワーカーテン、マルチカラーの洗面カウンター) の写真
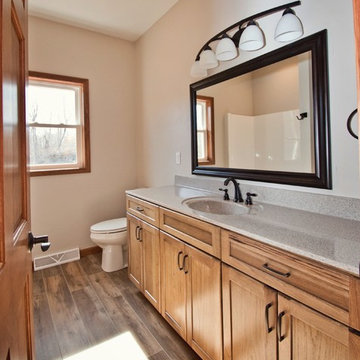
他の地域にある低価格の中くらいなカントリー風のおしゃれな浴室 (落し込みパネル扉のキャビネット、茶色いキャビネット、分離型トイレ、白い壁、無垢フローリング、一体型シンク、ラミネートカウンター、茶色い床、ブラウンの洗面カウンター) の写真
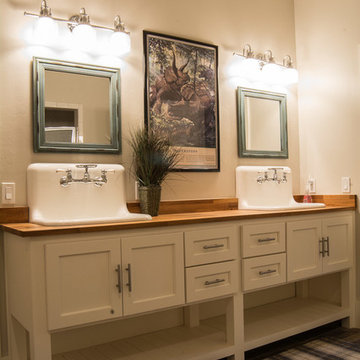
オクラホマシティにある広いカントリー風のおしゃれなバスルーム (浴槽なし) (落し込みパネル扉のキャビネット、白いキャビネット、グレーの壁、無垢フローリング、オーバーカウンターシンク、木製洗面台、茶色い床) の写真
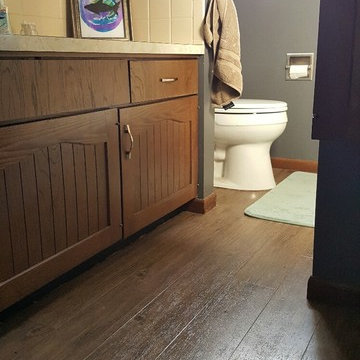
The color of the floor has a great blend between the richness of the brown and the coolness of the gray. The tile is next!
他の地域にある低価格の小さなカントリー風のおしゃれな子供用バスルーム (落し込みパネル扉のキャビネット、茶色いキャビネット、ドロップイン型浴槽、分離型トイレ、黄色いタイル、セラミックタイル、グレーの壁、クッションフロア、オーバーカウンターシンク、ラミネートカウンター) の写真
他の地域にある低価格の小さなカントリー風のおしゃれな子供用バスルーム (落し込みパネル扉のキャビネット、茶色いキャビネット、ドロップイン型浴槽、分離型トイレ、黄色いタイル、セラミックタイル、グレーの壁、クッションフロア、オーバーカウンターシンク、ラミネートカウンター) の写真
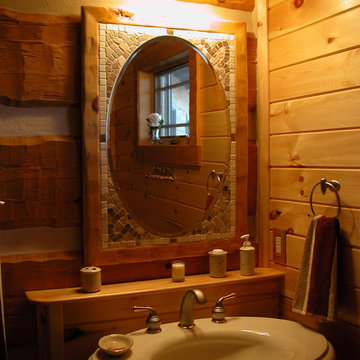
Farm style bathroom
シャーロットにある小さなカントリー風のおしゃれなバスルーム (浴槽なし) (一体型シンク、落し込みパネル扉のキャビネット、濃色木目調キャビネット、木製洗面台、ドロップイン型浴槽、アルコーブ型シャワー、一体型トイレ 、茶色いタイル、石タイル、ベージュの壁、セラミックタイルの床) の写真
シャーロットにある小さなカントリー風のおしゃれなバスルーム (浴槽なし) (一体型シンク、落し込みパネル扉のキャビネット、濃色木目調キャビネット、木製洗面台、ドロップイン型浴槽、アルコーブ型シャワー、一体型トイレ 、茶色いタイル、石タイル、ベージュの壁、セラミックタイルの床) の写真
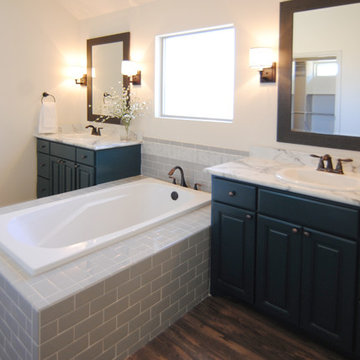
Large master bathroom with double vanities, centerpiece tub, and beautiful decorative finishes.
高級な広いカントリー風のおしゃれなマスターバスルーム (落し込みパネル扉のキャビネット、緑のキャビネット、ドロップイン型浴槽、アルコーブ型シャワー、分離型トイレ、白い壁、クッションフロア、オーバーカウンターシンク、ラミネートカウンター、茶色い床、開き戸のシャワー) の写真
高級な広いカントリー風のおしゃれなマスターバスルーム (落し込みパネル扉のキャビネット、緑のキャビネット、ドロップイン型浴槽、アルコーブ型シャワー、分離型トイレ、白い壁、クッションフロア、オーバーカウンターシンク、ラミネートカウンター、茶色い床、開き戸のシャワー) の写真
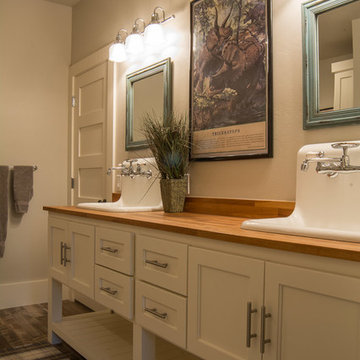
オクラホマシティにある広いカントリー風のおしゃれなバスルーム (浴槽なし) (落し込みパネル扉のキャビネット、グレーの壁、茶色い床、白いキャビネット、無垢フローリング、オーバーカウンターシンク、木製洗面台) の写真
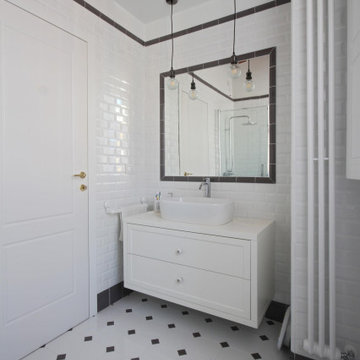
ミラノにある高級な中くらいなカントリー風のおしゃれなバスルーム (浴槽なし) (落し込みパネル扉のキャビネット、白いキャビネット、コーナー設置型シャワー、分離型トイレ、モノトーンのタイル、サブウェイタイル、白い壁、モザイクタイル、ベッセル式洗面器、木製洗面台、マルチカラーの床、引戸のシャワー、白い洗面カウンター、洗面台1つ、独立型洗面台、表し梁、レンガ壁) の写真
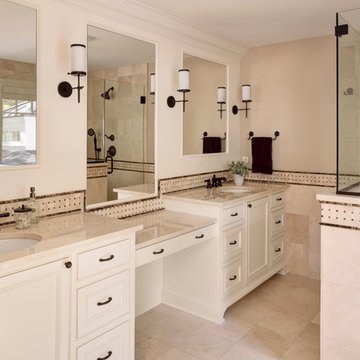
Photo Credit - David Bader
ミルウォーキーにある広いカントリー風のおしゃれなマスターバスルーム (落し込みパネル扉のキャビネット、白いキャビネット、コーナー設置型シャワー、ベージュのタイル、茶色いタイル、ライムストーンタイル、ベージュの壁、セラミックタイルの床、アンダーカウンター洗面器、ラミネートカウンター、ベージュの床、開き戸のシャワー) の写真
ミルウォーキーにある広いカントリー風のおしゃれなマスターバスルーム (落し込みパネル扉のキャビネット、白いキャビネット、コーナー設置型シャワー、ベージュのタイル、茶色いタイル、ライムストーンタイル、ベージュの壁、セラミックタイルの床、アンダーカウンター洗面器、ラミネートカウンター、ベージュの床、開き戸のシャワー) の写真
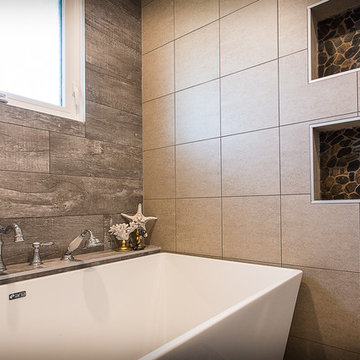
エドモントンにある中くらいなカントリー風のおしゃれなマスターバスルーム (落し込みパネル扉のキャビネット、淡色木目調キャビネット、置き型浴槽、アルコーブ型シャワー、分離型トイレ、セラミックタイル、ベージュの壁、セラミックタイルの床、ベッセル式洗面器、木製洗面台、ベージュの床、開き戸のシャワー) の写真
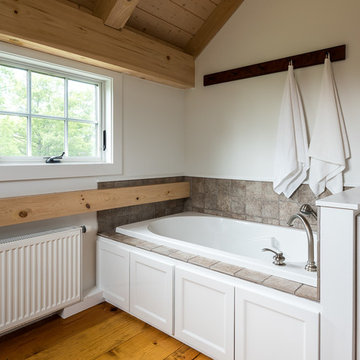
© Dave Butterworth | EyeWasHere Photography
ニューヨークにある中くらいなカントリー風のおしゃれなマスターバスルーム (落し込みパネル扉のキャビネット、白いキャビネット、大型浴槽、白い壁、淡色無垢フローリング、木製洗面台、黄色い床) の写真
ニューヨークにある中くらいなカントリー風のおしゃれなマスターバスルーム (落し込みパネル扉のキャビネット、白いキャビネット、大型浴槽、白い壁、淡色無垢フローリング、木製洗面台、黄色い床) の写真
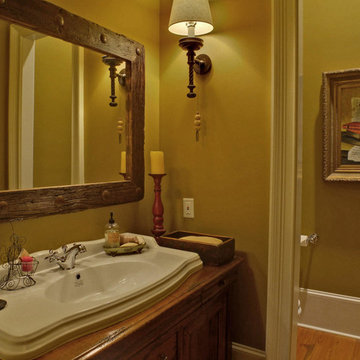
アトランタにあるカントリー風のおしゃれなバスルーム (浴槽なし) (落し込みパネル扉のキャビネット、中間色木目調キャビネット、黄色い壁、無垢フローリング、オーバーカウンターシンク、木製洗面台) の写真
カントリー風の浴室・バスルーム (ラミネートカウンター、木製洗面台、落し込みパネル扉のキャビネット) の写真
1