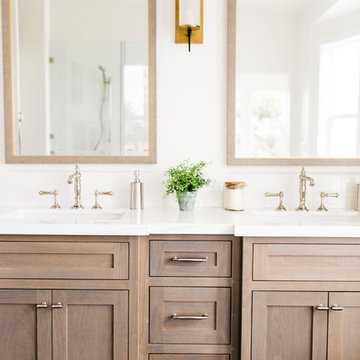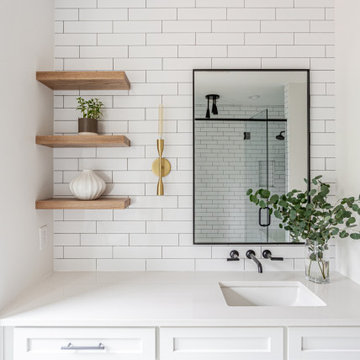白いカントリー風の浴室・バスルーム (コンクリートの洗面台、クオーツストーンの洗面台) の写真
絞り込み:
資材コスト
並び替え:今日の人気順
写真 1〜20 枚目(全 2,240 枚)
1/5

This project was a complete home design plan for a large new construction luxury home on the south-end of Mercer Island. The contrasting colors utilized throughout emit a chic modern vibe while the complementing darker tones invites a sense of warmth to this modern farmhouse style.

Dawn Burkhart
ボイシにあるお手頃価格の中くらいなカントリー風のおしゃれな浴室 (シェーカースタイル扉のキャビネット、中間色木目調キャビネット、置き型浴槽、コーナー設置型シャワー、セメントタイル、グレーの壁、セラミックタイルの床、オーバーカウンターシンク、クオーツストーンの洗面台、グレーの床) の写真
ボイシにあるお手頃価格の中くらいなカントリー風のおしゃれな浴室 (シェーカースタイル扉のキャビネット、中間色木目調キャビネット、置き型浴槽、コーナー設置型シャワー、セメントタイル、グレーの壁、セラミックタイルの床、オーバーカウンターシンク、クオーツストーンの洗面台、グレーの床) の写真

Back to back bathroom vanities make quite a unique statement in this main bathroom. Add a luxury soaker tub, walk-in shower and white shiplap walls, and you have a retreat spa like no where else in the house!

Madeline Harper Photography
オースティンにあるラグジュアリーな広いカントリー風のおしゃれなマスターバスルーム (シェーカースタイル扉のキャビネット、白いキャビネット、置き型浴槽、コーナー設置型シャワー、白い壁、磁器タイルの床、オーバーカウンターシンク、クオーツストーンの洗面台、グレーの床、開き戸のシャワー、白い洗面カウンター) の写真
オースティンにあるラグジュアリーな広いカントリー風のおしゃれなマスターバスルーム (シェーカースタイル扉のキャビネット、白いキャビネット、置き型浴槽、コーナー設置型シャワー、白い壁、磁器タイルの床、オーバーカウンターシンク、クオーツストーンの洗面台、グレーの床、開き戸のシャワー、白い洗面カウンター) の写真

Interior Design by Adapt Design
ポートランドにある中くらいなカントリー風のおしゃれな浴室 (シェーカースタイル扉のキャビネット、グレーのキャビネット、アンダーカウンター洗面器、クオーツストーンの洗面台、グレーの床、白い壁) の写真
ポートランドにある中くらいなカントリー風のおしゃれな浴室 (シェーカースタイル扉のキャビネット、グレーのキャビネット、アンダーカウンター洗面器、クオーツストーンの洗面台、グレーの床、白い壁) の写真

This guest bath has a light and airy feel with an organic element and pop of color. The custom vanity is in a midtown jade aqua-green PPG paint Holy Glen. It provides ample storage while giving contrast to the white and brass elements. A playful use of mixed metal finishes gives the bathroom an up-dated look. The 3 light sconce is gold and black with glass globes that tie the gold cross handle plumbing fixtures and matte black hardware and bathroom accessories together. The quartz countertop has gold veining that adds additional warmth to the space. The acacia wood framed mirror with a natural interior edge gives the bathroom an organic warm feel that carries into the curb-less shower through the use of warn toned river rock. White subway tile in an offset pattern is used on all three walls in the shower and carried over to the vanity backsplash. The shower has a tall niche with quartz shelves providing lots of space for storing shower necessities. The river rock from the shower floor is carried to the back of the niche to add visual interest to the white subway shower wall as well as a black Schluter edge detail. The shower has a frameless glass rolling shower door with matte black hardware to give the this smaller bathroom an open feel and allow the natural light in. There is a gold handheld shower fixture with a cross handle detail that looks amazing against the white subway tile wall. The white Sherwin Williams Snowbound walls are the perfect backdrop to showcase the design elements of the bathroom.
Photography by LifeCreated.

The homeowners wanted to improve the layout and function of their tired 1980’s bathrooms. The master bath had a huge sunken tub that took up half the floor space and the shower was tiny and in small room with the toilet. We created a new toilet room and moved the shower to allow it to grow in size. This new space is far more in tune with the client’s needs. The kid’s bath was a large space. It only needed to be updated to today’s look and to flow with the rest of the house. The powder room was small, adding the pedestal sink opened it up and the wallpaper and ship lap added the character that it needed

サンフランシスコにあるお手頃価格の中くらいなカントリー風のおしゃれなマスターバスルーム (フラットパネル扉のキャビネット、淡色木目調キャビネット、置き型浴槽、コーナー設置型シャワー、一体型トイレ 、モノトーンのタイル、セラミックタイル、白い壁、磁器タイルの床、オーバーカウンターシンク、クオーツストーンの洗面台、黒い床、開き戸のシャワー、白い洗面カウンター、ニッチ、洗面台2つ、造り付け洗面台、三角天井) の写真

Guest Bath
サンディエゴにあるお手頃価格の中くらいなカントリー風のおしゃれな浴室 (フラットパネル扉のキャビネット、淡色木目調キャビネット、白いタイル、テラコッタタイル、アンダーカウンター洗面器、クオーツストーンの洗面台、開き戸のシャワー、白い洗面カウンター、アルコーブ型シャワー、グレーの壁、白い床、ニッチ) の写真
サンディエゴにあるお手頃価格の中くらいなカントリー風のおしゃれな浴室 (フラットパネル扉のキャビネット、淡色木目調キャビネット、白いタイル、テラコッタタイル、アンダーカウンター洗面器、クオーツストーンの洗面台、開き戸のシャワー、白い洗面カウンター、アルコーブ型シャワー、グレーの壁、白い床、ニッチ) の写真

Bright and fun bathroom featuring a floating, navy, custom vanity, decorative, patterned, floor tile that leads into a step down shower with a linear drain. The transom window above the vanity adds natural light to the space.

サンディエゴにあるお手頃価格の広いカントリー風のおしゃれなマスターバスルーム (シェーカースタイル扉のキャビネット、濃色木目調キャビネット、置き型浴槽、白い壁、磁器タイルの床、アンダーカウンター洗面器、クオーツストーンの洗面台、黒い床) の写真

A modern farmhouse primary bathroom with black and white color scheme, contemporary free standing tub and amazing barn door.
ワシントンD.C.にあるお手頃価格の中くらいなカントリー風のおしゃれなマスターバスルーム (シェーカースタイル扉のキャビネット、黒いキャビネット、置き型浴槽、アルコーブ型シャワー、一体型トイレ 、白いタイル、セラミックタイル、白い壁、セラミックタイルの床、アンダーカウンター洗面器、クオーツストーンの洗面台、白い床、開き戸のシャワー、白い洗面カウンター、シャワーベンチ、洗面台2つ、造り付け洗面台、三角天井) の写真
ワシントンD.C.にあるお手頃価格の中くらいなカントリー風のおしゃれなマスターバスルーム (シェーカースタイル扉のキャビネット、黒いキャビネット、置き型浴槽、アルコーブ型シャワー、一体型トイレ 、白いタイル、セラミックタイル、白い壁、セラミックタイルの床、アンダーカウンター洗面器、クオーツストーンの洗面台、白い床、開き戸のシャワー、白い洗面カウンター、シャワーベンチ、洗面台2つ、造り付け洗面台、三角天井) の写真

ダラスにある中くらいなカントリー風のおしゃれなバスルーム (浴槽なし) (シェーカースタイル扉のキャビネット、黒いキャビネット、アルコーブ型シャワー、モノトーンのタイル、セラミックタイル、白い壁、セラミックタイルの床、アンダーカウンター洗面器、クオーツストーンの洗面台、マルチカラーの床、開き戸のシャワー、白い洗面カウンター、洗面台1つ、造り付け洗面台) の写真

WC with Toto toilet, nickel gap walls and floating shelves.
ミネアポリスにある高級な中くらいなカントリー風のおしゃれなマスターバスルーム (シェーカースタイル扉のキャビネット、茶色いキャビネット、置き型浴槽、アルコーブ型シャワー、黒いタイル、磁器タイル、クオーツストーンの洗面台、開き戸のシャワー、白い洗面カウンター、洗面台2つ、造り付け洗面台) の写真
ミネアポリスにある高級な中くらいなカントリー風のおしゃれなマスターバスルーム (シェーカースタイル扉のキャビネット、茶色いキャビネット、置き型浴槽、アルコーブ型シャワー、黒いタイル、磁器タイル、クオーツストーンの洗面台、開き戸のシャワー、白い洗面カウンター、洗面台2つ、造り付け洗面台) の写真

I love this shower floor hex we found...it's a great compliment to the white subway tile on the walls. I also like to incorporate the vanity countertop material on the step, bench, and other areas to tie the two spaces together. This quartz looks stunning!

デンバーにあるお手頃価格の中くらいなカントリー風のおしゃれなバスルーム (浴槽なし) (シェーカースタイル扉のキャビネット、白いキャビネット、アルコーブ型浴槽、アルコーブ型シャワー、白いタイル、大理石タイル、白い壁、セメントタイルの床、アンダーカウンター洗面器、クオーツストーンの洗面台、白い床、シャワーカーテン、白い洗面カウンター、トイレ室、洗面台1つ、造り付け洗面台、塗装板張りの壁) の写真

Back to back bathroom vanities make quite a unique statement in this main bathroom. Add a luxury soaker tub, walk-in shower and white shiplap walls, and you have a retreat spa like no where else in the house!

A modern farmhouse bathroom for a new construction home.
ワシントンD.C.にあるお手頃価格の広いカントリー風のおしゃれなバスルーム (浴槽なし) (シェーカースタイル扉のキャビネット、青いキャビネット、コーナー設置型シャワー、一体型トイレ 、白いタイル、セラミックタイル、白い壁、磁器タイルの床、アンダーカウンター洗面器、クオーツストーンの洗面台、黒い床、開き戸のシャワー、白い洗面カウンター、ニッチ、洗面台1つ、造り付け洗面台) の写真
ワシントンD.C.にあるお手頃価格の広いカントリー風のおしゃれなバスルーム (浴槽なし) (シェーカースタイル扉のキャビネット、青いキャビネット、コーナー設置型シャワー、一体型トイレ 、白いタイル、セラミックタイル、白い壁、磁器タイルの床、アンダーカウンター洗面器、クオーツストーンの洗面台、黒い床、開き戸のシャワー、白い洗面カウンター、ニッチ、洗面台1つ、造り付け洗面台) の写真

This master bathroom was designed to create a spa-like feel. We used a soft natural color palette in combination with a bright white used on the clawfoot tub, wainscotting, vanity, and countertop. Topped with oil-rubbed bronze fixtures and hardware.

Urban farmhouse bathroom added to back of home. The homeowner wanted more space to entertain family and friends in her home. Morey Remodeling accomplished this by adding a second bedroom with bathroom to the back of the house and remodeling the kitchen, living room and master bathroom.
白いカントリー風の浴室・バスルーム (コンクリートの洗面台、クオーツストーンの洗面台) の写真
1