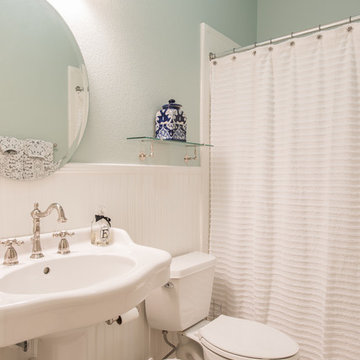絞り込み:
資材コスト
並び替え:今日の人気順
写真 1〜20 枚目(全 5,306 枚)
1/3

The homeowners wanted to improve the layout and function of their tired 1980’s bathrooms. The master bath had a huge sunken tub that took up half the floor space and the shower was tiny and in small room with the toilet. We created a new toilet room and moved the shower to allow it to grow in size. This new space is far more in tune with the client’s needs. The kid’s bath was a large space. It only needed to be updated to today’s look and to flow with the rest of the house. The powder room was small, adding the pedestal sink opened it up and the wallpaper and ship lap added the character that it needed

Our carpenters labored every detail from chainsaws to the finest of chisels and brad nails to achieve this eclectic industrial design. This project was not about just putting two things together, it was about coming up with the best solutions to accomplish the overall vision. A true meeting of the minds was required around every turn to achieve "rough" in its most luxurious state.
Featuring: Floating vanity, rough cut wood top, beautiful accent mirror and Porcelanosa wood grain tile as flooring and backsplashes.
PhotographerLink

ポートランドにある小さなカントリー風のおしゃれな浴室 (シェーカースタイル扉のキャビネット、グレーのキャビネット、白い壁、磁器タイルの床、アンダーカウンター洗面器、クオーツストーンの洗面台、マルチカラーの床、白い洗面カウンター、洗濯室、洗面台1つ、造り付け洗面台) の写真

Bob Fortner Photography
ローリーにあるお手頃価格の中くらいなカントリー風のおしゃれなマスターバスルーム (落し込みパネル扉のキャビネット、白いキャビネット、置き型浴槽、バリアフリー、分離型トイレ、白いタイル、セラミックタイル、白い壁、磁器タイルの床、アンダーカウンター洗面器、大理石の洗面台、茶色い床、開き戸のシャワー、白い洗面カウンター) の写真
ローリーにあるお手頃価格の中くらいなカントリー風のおしゃれなマスターバスルーム (落し込みパネル扉のキャビネット、白いキャビネット、置き型浴槽、バリアフリー、分離型トイレ、白いタイル、セラミックタイル、白い壁、磁器タイルの床、アンダーカウンター洗面器、大理石の洗面台、茶色い床、開き戸のシャワー、白い洗面カウンター) の写真

ダラスにある低価格の小さなカントリー風のおしゃれなバスルーム (浴槽なし) (グレーのキャビネット、アルコーブ型シャワー、分離型トイレ、白いタイル、セラミックタイル、青い壁、磁器タイルの床、一体型シンク、人工大理石カウンター、マルチカラーの床、引戸のシャワー、白い洗面カウンター、ニッチ、洗面台1つ、独立型洗面台、落し込みパネル扉のキャビネット) の写真

A master bath renovation in a lake front home with a farmhouse vibe and easy to maintain finishes.
シカゴにある低価格の中くらいなカントリー風のおしゃれなマスターバスルーム (ヴィンテージ仕上げキャビネット、白いタイル、大理石の洗面台、白い洗面カウンター、洗面台1つ、独立型洗面台、アルコーブ型シャワー、分離型トイレ、セラミックタイル、グレーの壁、磁器タイルの床、黒い床、開き戸のシャワー、シャワーベンチ、塗装板張りの壁、アンダーカウンター洗面器、フラットパネル扉のキャビネット) の写真
シカゴにある低価格の中くらいなカントリー風のおしゃれなマスターバスルーム (ヴィンテージ仕上げキャビネット、白いタイル、大理石の洗面台、白い洗面カウンター、洗面台1つ、独立型洗面台、アルコーブ型シャワー、分離型トイレ、セラミックタイル、グレーの壁、磁器タイルの床、黒い床、開き戸のシャワー、シャワーベンチ、塗装板張りの壁、アンダーカウンター洗面器、フラットパネル扉のキャビネット) の写真

Light and Airy shiplap bathroom was the dream for this hard working couple. The goal was to totally re-create a space that was both beautiful, that made sense functionally and a place to remind the clients of their vacation time. A peaceful oasis. We knew we wanted to use tile that looks like shiplap. A cost effective way to create a timeless look. By cladding the entire tub shower wall it really looks more like real shiplap planked walls.

White-painted wainscoting and Sherwin Williams "Rainwashed" create a soothing combination for this first floor bath. The hexagon tile floor creates a charming farmhouse feel. The goose-neck fixture compliments the spacious pedestal sink.
Michael Hunter Photography

他の地域にあるカントリー風のおしゃれなマスターバスルーム (造り付け洗面台、白いキャビネット、置き型浴槽、白いタイル、セラミックタイル、グレーの壁、磁器タイルの床、大理石の洗面台、グレーの床、洗面台1つ、壁紙、白い洗面カウンター、落し込みパネル扉のキャビネット、アンダーカウンター洗面器) の写真

ミネアポリスにある高級な広いカントリー風のおしゃれな浴室 (シェーカースタイル扉のキャビネット、茶色いキャビネット、置き型浴槽、黒いタイル、磁器タイル、磁器タイルの床、アンダーカウンター洗面器、クオーツストーンの洗面台、黒い床、白い洗面カウンター、洗面台2つ、造り付け洗面台、パネル壁) の写真

Back to back bathroom vanities make quite a unique statement in this main bathroom. Add a luxury soaker tub, walk-in shower and white shiplap walls, and you have a retreat spa like no where else in the house!

Master Bathroom, post-renovation
他の地域にあるお手頃価格の小さなカントリー風のおしゃれなマスターバスルーム (シェーカースタイル扉のキャビネット、茶色いキャビネット、コーナー設置型シャワー、一体型トイレ 、白いタイル、サブウェイタイル、グレーの壁、磁器タイルの床、アンダーカウンター洗面器、クオーツストーンの洗面台、白い床、引戸のシャワー、白い洗面カウンター、シャワーベンチ、洗面台1つ、造り付け洗面台) の写真
他の地域にあるお手頃価格の小さなカントリー風のおしゃれなマスターバスルーム (シェーカースタイル扉のキャビネット、茶色いキャビネット、コーナー設置型シャワー、一体型トイレ 、白いタイル、サブウェイタイル、グレーの壁、磁器タイルの床、アンダーカウンター洗面器、クオーツストーンの洗面台、白い床、引戸のシャワー、白い洗面カウンター、シャワーベンチ、洗面台1つ、造り付け洗面台) の写真

Light and Airy shiplap bathroom was the dream for this hard working couple. The goal was to totally re-create a space that was both beautiful, that made sense functionally and a place to remind the clients of their vacation time. A peaceful oasis. We knew we wanted to use tile that looks like shiplap. A cost effective way to create a timeless look. By cladding the entire tub shower wall it really looks more like real shiplap planked walls.
The center point of the room is the new window and two new rustic beams. Centered in the beams is the rustic chandelier.
Design by Signature Designs Kitchen Bath
Contractor ADR Design & Remodel
Photos by Gail Owens

アトランタにあるお手頃価格の中くらいなカントリー風のおしゃれな子供用バスルーム (シェーカースタイル扉のキャビネット、グレーのキャビネット、アルコーブ型浴槽、シャワー付き浴槽 、分離型トイレ、グレーのタイル、セラミックタイル、グレーの壁、磁器タイルの床、アンダーカウンター洗面器、クオーツストーンの洗面台、グレーの床、引戸のシャワー、白い洗面カウンター、ニッチ、洗面台1つ、造り付け洗面台) の写真

En suite bathroom with double vanity looking towards the walk-in closet.
シアトルにある中くらいなカントリー風のおしゃれなバスルーム (浴槽なし) (シェーカースタイル扉のキャビネット、グレーのキャビネット、白いタイル、グレーの壁、磁器タイルの床、アンダーカウンター洗面器、クオーツストーンの洗面台、グレーの床、白い洗面カウンター、洗面台2つ、独立型洗面台) の写真
シアトルにある中くらいなカントリー風のおしゃれなバスルーム (浴槽なし) (シェーカースタイル扉のキャビネット、グレーのキャビネット、白いタイル、グレーの壁、磁器タイルの床、アンダーカウンター洗面器、クオーツストーンの洗面台、グレーの床、白い洗面カウンター、洗面台2つ、独立型洗面台) の写真

While the majority of APD designs are created to meet the specific and unique needs of the client, this whole home remodel was completed in partnership with Black Sheep Construction as a high end house flip. From space planning to cabinet design, finishes to fixtures, appliances to plumbing, cabinet finish to hardware, paint to stone, siding to roofing; Amy created a design plan within the contractor’s remodel budget focusing on the details that would be important to the future home owner. What was a single story house that had fallen out of repair became a stunning Pacific Northwest modern lodge nestled in the woods!

Calming Kids hall bathroom with custom grey shaker vanity with white quartz counters and undercount sink. Waterworks brand ceramic tile and plumbing fixtures. The glass tub partition allows light to filter into tub shower combo.

シアトルにある高級な中くらいなカントリー風のおしゃれなマスターバスルーム (シェーカースタイル扉のキャビネット、淡色木目調キャビネット、置き型浴槽、コーナー設置型シャワー、一体型トイレ 、白いタイル、サブウェイタイル、白い壁、磁器タイルの床、アンダーカウンター洗面器、黒い床、開き戸のシャワー、白い洗面カウンター、クオーツストーンの洗面台) の写真

Light and Airy shiplap bathroom was the dream for this hard working couple. The goal was to totally re-create a space that was both beautiful, that made sense functionally and a place to remind the clients of their vacation time. A peaceful oasis. We knew we wanted to use tile that looks like shiplap. A cost effective way to create a timeless look. By cladding the entire tub shower wall it really looks more like real shiplap planked walls.
カントリー風のバス・トイレ (磁器タイルの床) の写真
1


