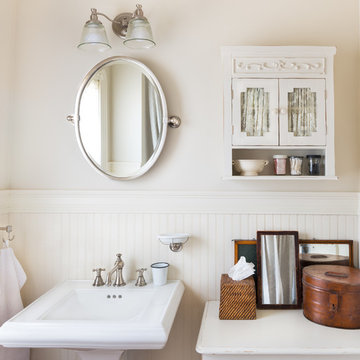絞り込み:
資材コスト
並び替え:今日の人気順
写真 1〜7 枚目(全 7 枚)
1/4
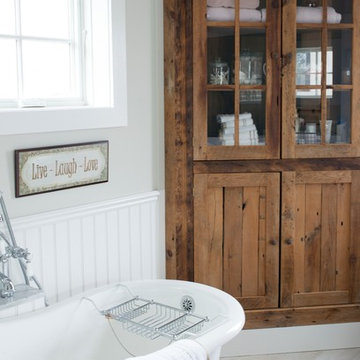
Photography by Stacy Bass. www.stacybassphotography.com
ニューヨークにあるカントリー風のおしゃれなマスターバスルーム (ガラス扉のキャビネット、中間色木目調キャビネット、猫足バスタブ、緑の壁、磁器タイルの床、ベージュの床) の写真
ニューヨークにあるカントリー風のおしゃれなマスターバスルーム (ガラス扉のキャビネット、中間色木目調キャビネット、猫足バスタブ、緑の壁、磁器タイルの床、ベージュの床) の写真
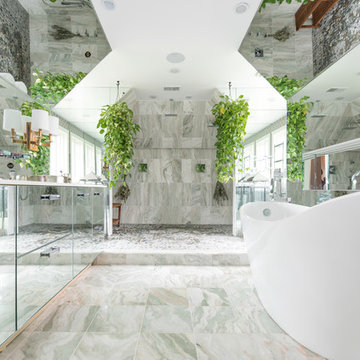
The long narrow bath is drenched in natural light, maximized by wall-to-wall mirrors and hanging plants. The heated marble flooring, modern stand-alone tub and an open-concept shower add to this beautiful in-home spa retreat.
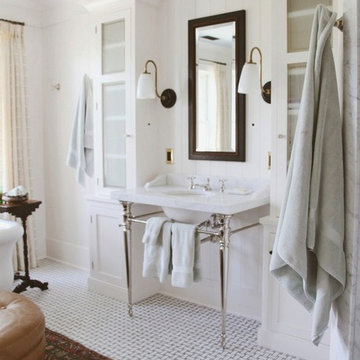
ソルトレイクシティにあるラグジュアリーな中くらいなカントリー風のおしゃれなマスターバスルーム (ガラス扉のキャビネット、白いキャビネット、白いタイル、セラミックタイル、白い壁、壁付け型シンク) の写真
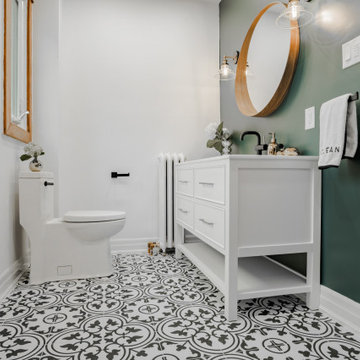
This century home belongs to a family of four. The young couple has a toddler and another child on the way. So when they decided to convert the 2nd and 3rd floors of their home from a rental to their own living space, it was the right decision for their growing family.
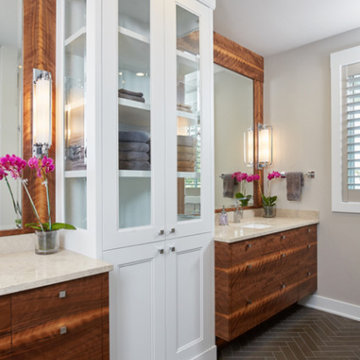
ワシントンD.C.にあるカントリー風のおしゃれなマスターバスルーム (ガラス扉のキャビネット、濃色木目調キャビネット、グレーの壁、オーバーカウンターシンク) の写真
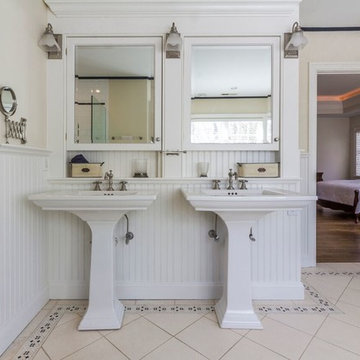
Karen Amendola
ニューヨークにある高級な中くらいなカントリー風のおしゃれなマスターバスルーム (ガラス扉のキャビネット、白いキャビネット、コーナー設置型シャワー、ベージュの壁、セラミックタイルの床、ペデスタルシンク、人工大理石カウンター、白い床、開き戸のシャワー) の写真
ニューヨークにある高級な中くらいなカントリー風のおしゃれなマスターバスルーム (ガラス扉のキャビネット、白いキャビネット、コーナー設置型シャワー、ベージュの壁、セラミックタイルの床、ペデスタルシンク、人工大理石カウンター、白い床、開き戸のシャワー) の写真
白いカントリー風のバス・トイレ (ガラス扉のキャビネット) の写真
1


