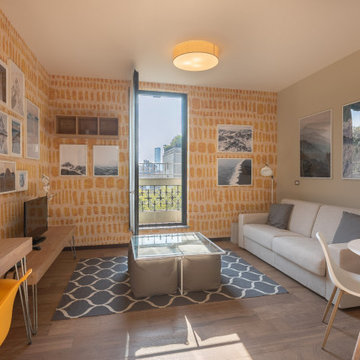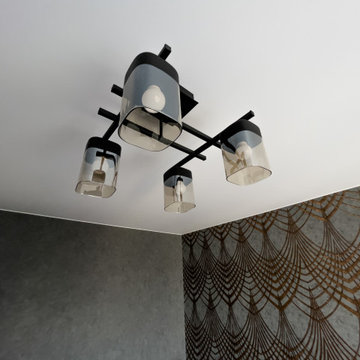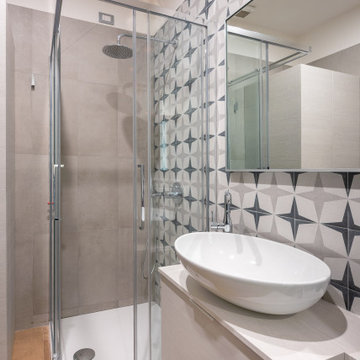ファミリールーム (黄色い壁、壁紙) の写真
絞り込み:
資材コスト
並び替え:今日の人気順
写真 1〜20 枚目(全 41 枚)
1/3

Les codes et couleurs architecturaux classiques (parquet bois, agencements blanc et moulures) sont ici réhaussés par les couleurs vert et au jaune dans cet appartement parisien, qui se veut singulier et ressourçant.
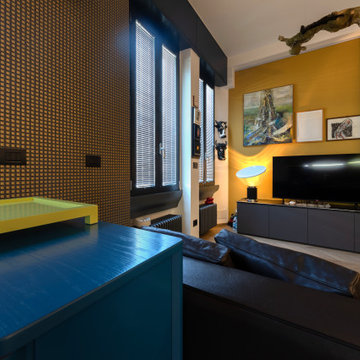
ミラノにある高級な小さなエクレクティックスタイルのおしゃれなオープンリビング (ライブラリー、黄色い壁、淡色無垢フローリング、壁紙) の写真
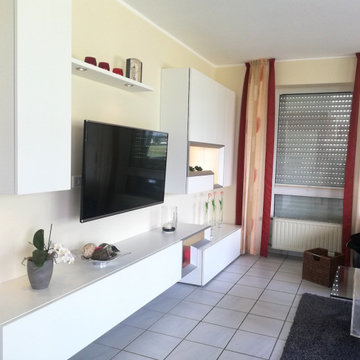
Von jedem Standpunkt im Raum betrachtet wirkt das Wohnzimmer größer und klarer.
フランクフルトにあるお手頃価格の中くらいなコンテンポラリースタイルのおしゃれなオープンリビング (黄色い壁、薪ストーブ、壁掛け型テレビ、壁紙) の写真
フランクフルトにあるお手頃価格の中くらいなコンテンポラリースタイルのおしゃれなオープンリビング (黄色い壁、薪ストーブ、壁掛け型テレビ、壁紙) の写真
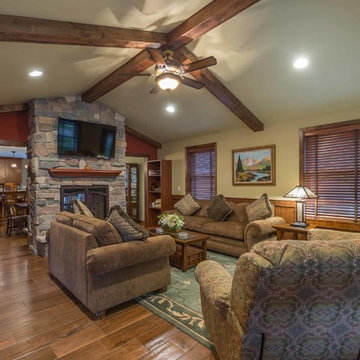
This 1960s split-level has a new Family Room addition in front of the existing home, with a total gut remodel of the existing Kitchen/Living/Dining spaces. A walk-around stone double-sided fireplace between Dining and the new Family room sits at the original exterior wall. The stone accents, wood trim and wainscot, and beam details highlight the rustic charm of this home. Also added are an accessible Bath with roll-in shower, Entry vestibule with closet, and Mudroom/Laundry with direct access from the existing Garage.
Photography by Kmiecik Imagery.
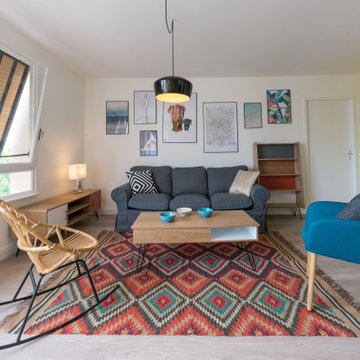
Le salon de cette colocation est très accueillant : il n'est pas organisé autour de la télé, mais pour le partage !
リヨンにある広い北欧スタイルのおしゃれなオープンリビング (黄色い壁、淡色無垢フローリング、テレビなし、壁紙) の写真
リヨンにある広い北欧スタイルのおしゃれなオープンリビング (黄色い壁、淡色無垢フローリング、テレビなし、壁紙) の写真
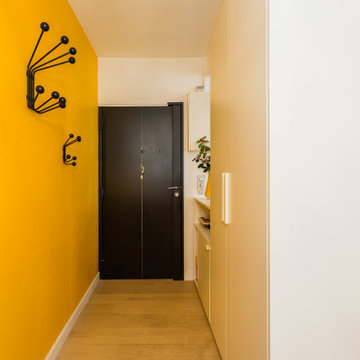
- Appartement familial de 110m2: Séjour, cuisine, 2 chambres, salle de bain, balcon
-Accords de couleurs tranchés jaune, blanc et noir parquet clair chêne massif.
-Porte manteau "patère S noir", Maze interior
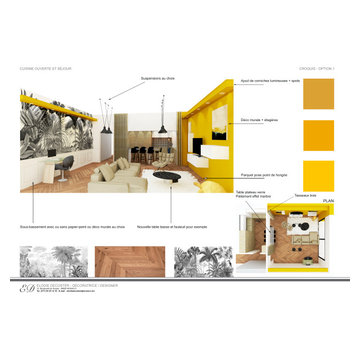
La demande client est de personnaliser un espace plutôt neutre, et d'optimiser la cuisine donnant sur le séjour. Ils aiment le style moderne, scandinave et bord de mer. Les couleurs demandées sont le jaune, le bleu et le blanc. Ils n'aiment pas le carrelage et souhaitent poser du parquet de l'entrée en passant par la cuisine ainsi que dans le séjour.
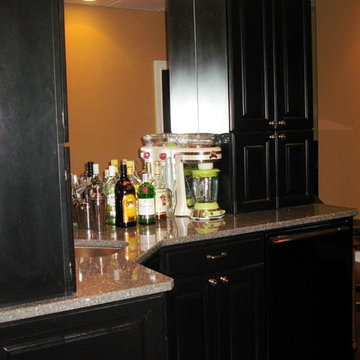
A basement, transformed Leather, French nail heads, and a rich paint, add texture and warmth to this very large basement room. The homeowners wanted a Billiards room, but didn't know where to begin.
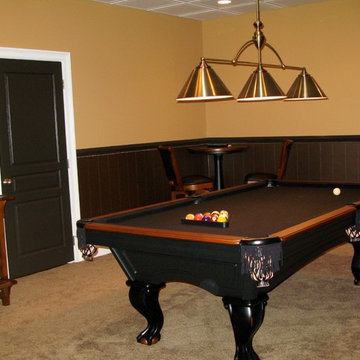
A basement, transformed Leather, French nail heads, and a rich paint, add texture and warmth to this very large basement room. The homeowners wanted a Billiards room, but didn't know where to begin.
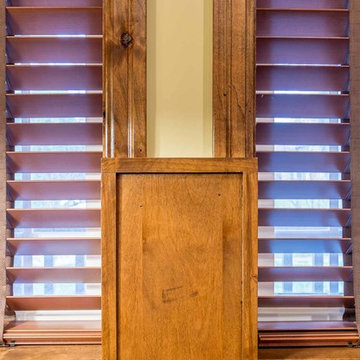
The wood trim and wainscot, and beam details highlight the rustic charm of this home.
Photography by Kmiecik Imagery.
シカゴにある高級な中くらいなラスティックスタイルのおしゃれなオープンリビング (黄色い壁、セラミックタイルの床、両方向型暖炉、石材の暖炉まわり、壁掛け型テレビ、茶色い床、三角天井、壁紙、茶色いソファ、ベージュの天井) の写真
シカゴにある高級な中くらいなラスティックスタイルのおしゃれなオープンリビング (黄色い壁、セラミックタイルの床、両方向型暖炉、石材の暖炉まわり、壁掛け型テレビ、茶色い床、三角天井、壁紙、茶色いソファ、ベージュの天井) の写真
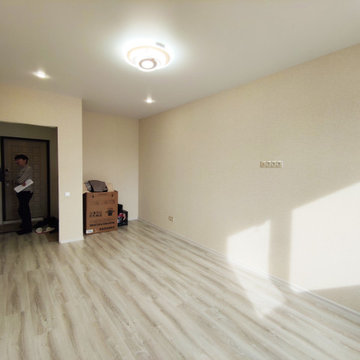
Ремонт однушки в ЖК "Новые Котельники" - гостиная пустая
モスクワにある低価格の中くらいなおしゃれなファミリールーム (黄色い壁、ラミネートの床、黄色い床、壁紙、白い天井) の写真
モスクワにある低価格の中くらいなおしゃれなファミリールーム (黄色い壁、ラミネートの床、黄色い床、壁紙、白い天井) の写真
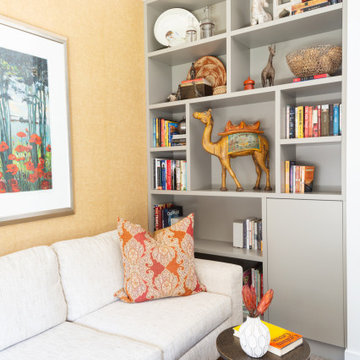
バンクーバーにある高級な小さなエクレクティックスタイルのおしゃれな独立型ファミリールーム (ライブラリー、黄色い壁、カーペット敷き、ベージュの床、壁紙) の写真
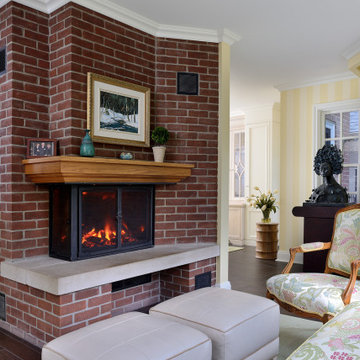
An electric steam fire retrofit in a former woodburning fireplace!
トロントにある高級な中くらいなトラディショナルスタイルのおしゃれなオープンリビング (黄色い壁、セラミックタイルの床、コーナー設置型暖炉、レンガの暖炉まわり、テレビなし、茶色い床、壁紙) の写真
トロントにある高級な中くらいなトラディショナルスタイルのおしゃれなオープンリビング (黄色い壁、セラミックタイルの床、コーナー設置型暖炉、レンガの暖炉まわり、テレビなし、茶色い床、壁紙) の写真
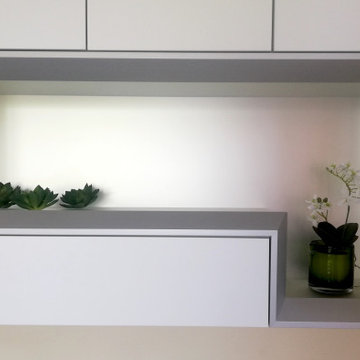
Der breite Alurahmen führt optisch in das Regalfach hinein.
フランクフルトにあるお手頃価格の中くらいなコンテンポラリースタイルのおしゃれなオープンリビング (黄色い壁、薪ストーブ、壁掛け型テレビ、壁紙) の写真
フランクフルトにあるお手頃価格の中くらいなコンテンポラリースタイルのおしゃれなオープンリビング (黄色い壁、薪ストーブ、壁掛け型テレビ、壁紙) の写真
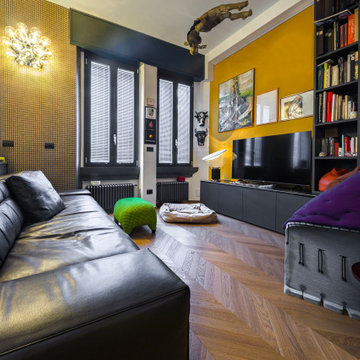
ミラノにある高級な小さなエクレクティックスタイルのおしゃれなファミリールーム (ライブラリー、黄色い壁、淡色無垢フローリング、壁紙) の写真
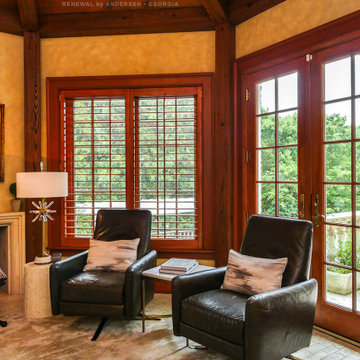
New wood interior windows and French doors in this handsome den. With lovely leather furniture and rich exposed beam ceiling, this room look fantastic with these new casement windows and french style doors. Get started replacing your windows and doors with Renewal by Andersen of Atlanta, Savannah and all of Georgia.
Replacing your windows and doors is just a phone call away -- Contact Us Today! (800) 352-6581
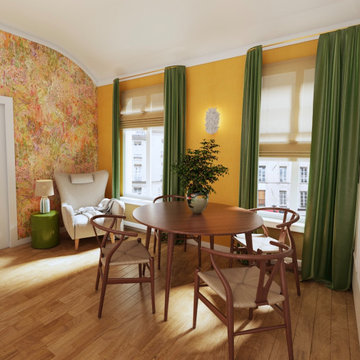
Les codes et couleurs architecturaux classiques (parquet bois, agencements blanc et moulures) sont ici réhaussés par les couleurs vert et au jaune dans cet appartement parisien, qui se veut singulier et ressourçant.
ファミリールーム (黄色い壁、壁紙) の写真
1
