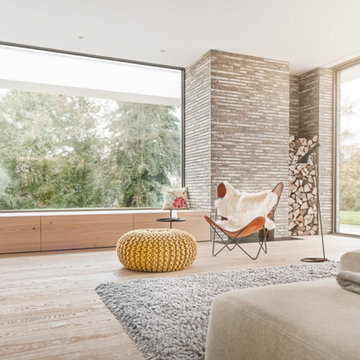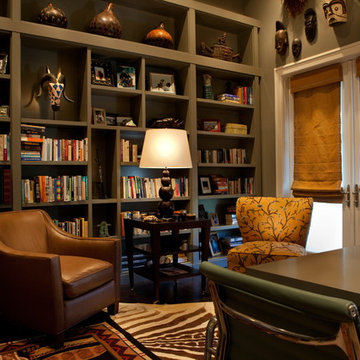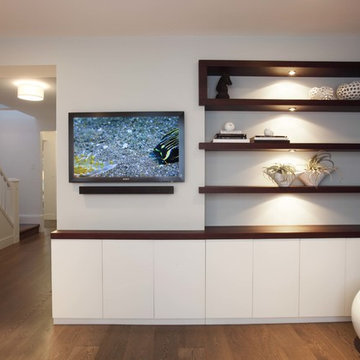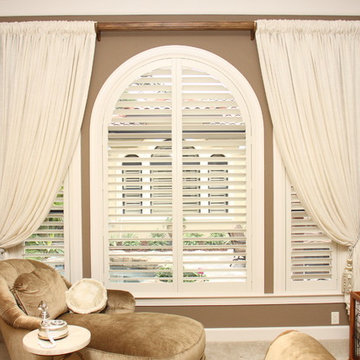ファミリールーム (茶色い壁、ピンクの壁) の写真
絞り込み:
資材コスト
並び替え:今日の人気順
写真 1〜20 枚目(全 5,188 枚)
1/3

Photography - LongViews Studios
他の地域にあるラグジュアリーな巨大なラスティックスタイルのおしゃれなオープンリビング (茶色い壁、無垢フローリング、茶色い床) の写真
他の地域にあるラグジュアリーな巨大なラスティックスタイルのおしゃれなオープンリビング (茶色い壁、無垢フローリング、茶色い床) の写真

This is a library we built last year that became a centerpiece feature in "The Classical American House" book by Phillip James Dodd. We are also featured on the back cover. Asked to replicate and finish to match with new materials, we built this 16' high room using only the original Gothic arches that were existing. All other materials are new and finished to match. We thank John Milner Architects for the opportunity and the results are spectacular.
Photography: Tom Crane
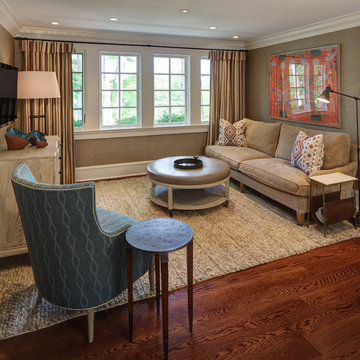
Tricia Shay Photography
クリーブランドにある中くらいなトラディショナルスタイルのおしゃれな独立型ファミリールーム (茶色い壁、無垢フローリング、暖炉なし、壁掛け型テレビ) の写真
クリーブランドにある中くらいなトラディショナルスタイルのおしゃれな独立型ファミリールーム (茶色い壁、無垢フローリング、暖炉なし、壁掛け型テレビ) の写真

Our Avondale model at 1103 South Lincoln Avenue, Lebanon, PA in the Winslett neighborhood won the Lancaster-Lebanon Parade Of Homes Honorable Mention Best Interior Design award. We’ve mixed wood finishes and textures to keep the room visually interesting, but maintained neutral colors.
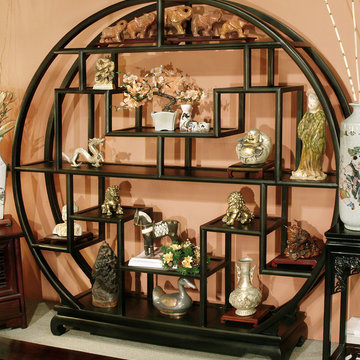
A very unique wall shelving unit. The geometric array of shelves creates greater visual interest than a standard square shaped asian curio or china cabinet. Decorate and enjoy!
Photo by: Tri Ngo

Library
ナッシュビルにあるラグジュアリーな広いトラディショナルスタイルのおしゃれな独立型ファミリールーム (ライブラリー、茶色い壁、濃色無垢フローリング、標準型暖炉、木材の暖炉まわり、壁掛け型テレビ) の写真
ナッシュビルにあるラグジュアリーな広いトラディショナルスタイルのおしゃれな独立型ファミリールーム (ライブラリー、茶色い壁、濃色無垢フローリング、標準型暖炉、木材の暖炉まわり、壁掛け型テレビ) の写真
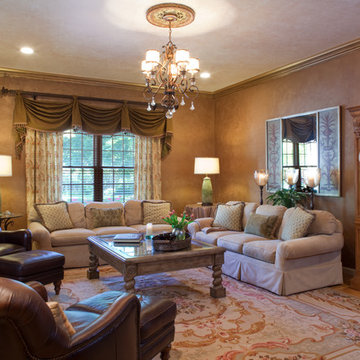
Warm and cozy, tuscan inspired family room. Suede finish not the walls, a beautiful Aubosson rug and 2 very comfy velvet sofas! Great Family space.
ニューヨークにある高級な中くらいなトラディショナルスタイルのおしゃれな独立型ファミリールーム (茶色い壁、無垢フローリング、壁掛け型テレビ、暖炉なし) の写真
ニューヨークにある高級な中くらいなトラディショナルスタイルのおしゃれな独立型ファミリールーム (茶色い壁、無垢フローリング、壁掛け型テレビ、暖炉なし) の写真

マイアミにある高級な中くらいなトランジショナルスタイルのおしゃれな独立型ファミリールーム (茶色い壁、濃色無垢フローリング、暖炉なし、壁掛け型テレビ、茶色い床) の写真

“There’s a custom, oversized sectional, a 6-foot Sparks linear fireplace, and a 70-inch TV; what better place for family movie night?”
- San Diego Home/Garden Lifestyles Magazine
August 2013
James Brady Photography

The Fieldstone Cottage is the culmination of collaboration between DM+A and our clients. Having a contractor as a client is a blessed thing. Here, some dreams come true. Here ideas and materials that couldn’t be incorporated in the much larger house were brought seamlessly together. The 640 square foot cottage stands only 25 feet from the bigger, more costly “Older Brother”, but stands alone in its own right. When our Clients commissioned DM+A for the project the direction was simple; make the cottage appear to be a companion to the main house, but be more frugal in the space and material used. The solution was to have one large living, working and sleeping area with a small, but elegant bathroom. The design imagery was about collision of materials and the form that emits from that collision. The furnishings and decorative lighting are the work of Caterina Spies-Reese of CSR Design.
Photography by Mariko Reed
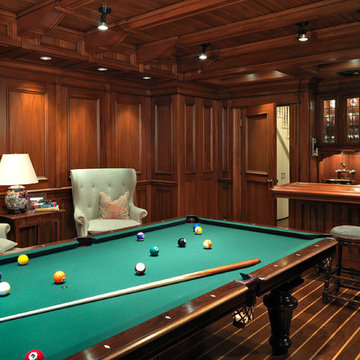
Photography by Richard Mandelkorn
ボストンにあるトラディショナルスタイルのおしゃれなファミリールーム (濃色無垢フローリング、暖炉なし、茶色い壁) の写真
ボストンにあるトラディショナルスタイルのおしゃれなファミリールーム (濃色無垢フローリング、暖炉なし、茶色い壁) の写真

Family Room/Library
Tony Soluri
シカゴにあるラグジュアリーな広いトラディショナルスタイルのおしゃれな独立型ファミリールーム (ライブラリー、茶色い壁、暖炉なし、テレビなし、濃色無垢フローリング、茶色い床、板張り壁、アクセントウォール、ベージュの天井) の写真
シカゴにあるラグジュアリーな広いトラディショナルスタイルのおしゃれな独立型ファミリールーム (ライブラリー、茶色い壁、暖炉なし、テレビなし、濃色無垢フローリング、茶色い床、板張り壁、アクセントウォール、ベージュの天井) の写真

The bar area features a walnut wood wall, Caesarstone countertops, polished concrete floors and floating shelves.
For more information please call Christiano Homes at (949)294-5387 or email at heather@christianohomes.com
Photo by Michael Asgian

オースティンにある広いトランジショナルスタイルのおしゃれなオープンリビング (茶色い壁、無垢フローリング、暖炉なし、埋込式メディアウォール、格子天井、パネル壁) の写真
ファミリールーム (茶色い壁、ピンクの壁) の写真
1


