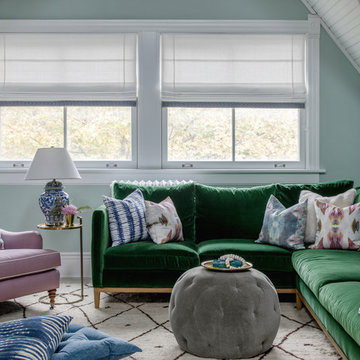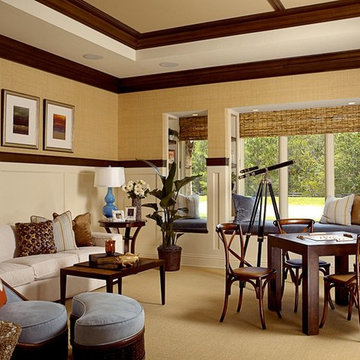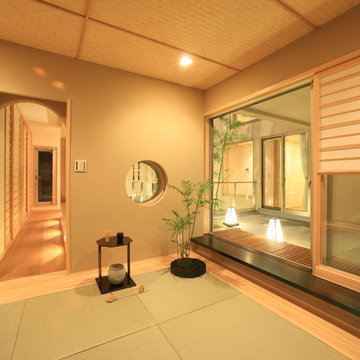ファミリールーム (茶色い壁、緑の壁) の写真
絞り込み:
資材コスト
並び替え:今日の人気順
写真 1〜20 枚目(全 8,973 枚)
1/3

This photo: Interior designer Claire Ownby, who crafted furniture for the great room's living area, took her cues for the palette from the architecture. The sofa's Roma fabric mimics the Cantera Negra stone columns, chairs sport a Pindler granite hue, and the Innovations Rodeo faux leather on the coffee table resembles the floor tiles. Nearby, Shakuff's Tube chandelier hangs over a dining table surrounded by chairs in a charcoal Pindler fabric.
Positioned near the base of iconic Camelback Mountain, “Outside In” is a modernist home celebrating the love of outdoor living Arizonans crave. The design inspiration was honoring early territorial architecture while applying modernist design principles.
Dressed with undulating negra cantera stone, the massing elements of “Outside In” bring an artistic stature to the project’s design hierarchy. This home boasts a first (never seen before feature) — a re-entrant pocketing door which unveils virtually the entire home’s living space to the exterior pool and view terrace.
A timeless chocolate and white palette makes this home both elegant and refined. Oriented south, the spectacular interior natural light illuminates what promises to become another timeless piece of architecture for the Paradise Valley landscape.
Project Details | Outside In
Architect: CP Drewett, AIA, NCARB, Drewett Works
Builder: Bedbrock Developers
Interior Designer: Ownby Design
Photographer: Werner Segarra
Publications:
Luxe Interiors & Design, Jan/Feb 2018, "Outside In: Optimized for Entertaining, a Paradise Valley Home Connects with its Desert Surrounds"
Awards:
Gold Nugget Awards - 2018
Award of Merit – Best Indoor/Outdoor Lifestyle for a Home – Custom
The Nationals - 2017
Silver Award -- Best Architectural Design of a One of a Kind Home - Custom or Spec
http://www.drewettworks.com/outside-in/

Builder/Designer/Owner – Masud Sarshar
Photos by – Simon Berlyn, BerlynPhotography
Our main focus in this beautiful beach-front Malibu home was the view. Keeping all interior furnishing at a low profile so that your eye stays focused on the crystal blue Pacific. Adding natural furs and playful colors to the homes neutral palate kept the space warm and cozy. Plants and trees helped complete the space and allowed “life” to flow inside and out. For the exterior furnishings we chose natural teak and neutral colors, but added pops of orange to contrast against the bright blue skyline.
This multipurpose room is a game room, a pool room, a family room, a built in bar, and a in door out door space. Please place to entertain and have a cocktail at the same time.
JL Interiors is a LA-based creative/diverse firm that specializes in residential interiors. JL Interiors empowers homeowners to design their dream home that they can be proud of! The design isn’t just about making things beautiful; it’s also about making things work beautifully. Contact us for a free consultation Hello@JLinteriors.design _ 310.390.6849_ www.JLinteriors.design

Residential Design by Peter Eskuche, AIA
ミネアポリスにあるトラディショナルスタイルのおしゃれなファミリールーム (ライブラリー、茶色い壁、濃色無垢フローリング、標準型暖炉、石材の暖炉まわり、テレビなし) の写真
ミネアポリスにあるトラディショナルスタイルのおしゃれなファミリールーム (ライブラリー、茶色い壁、濃色無垢フローリング、標準型暖炉、石材の暖炉まわり、テレビなし) の写真

Above a newly constructed triple garage, we created a multifunctional space for a family that likes to entertain, but also spend time together watching movies, sports and playing pool.
Having worked with our clients before on a previous project, they gave us free rein to create something they couldn’t have thought of themselves. We planned the space to feel as open as possible, whilst still having individual areas with their own identity and purpose.
As this space was going to be predominantly used for entertaining in the evening or for movie watching, we made the room dark and enveloping using Farrow and Ball Studio Green in dead flat finish, wonderful for absorbing light. We then set about creating a lighting plan that offers multiple options for both ambience and practicality, so no matter what the occasion there was a lighting setting to suit.
The bar, banquette seat and sofa were all bespoke, specifically designed for this space, which allowed us to have the exact size and cover we wanted. We also designed a restroom and shower room, so that in the future should this space become a guest suite, it already has everything you need.
Given that this space was completed just before Christmas, we feel sure it would have been thoroughly enjoyed for entertaining.

Lower Level Family Room with Built-In Bunks and Stairs.
ミネアポリスにある中くらいなラスティックスタイルのおしゃれなファミリールーム (茶色い壁、カーペット敷き、ベージュの床、板張り天井、羽目板の壁、茶色いソファ) の写真
ミネアポリスにある中くらいなラスティックスタイルのおしゃれなファミリールーム (茶色い壁、カーペット敷き、ベージュの床、板張り天井、羽目板の壁、茶色いソファ) の写真

Zen Den (Family Room)
ダラスにあるモダンスタイルのおしゃれなオープンリビング (茶色い壁、無垢フローリング、両方向型暖炉、レンガの暖炉まわり、壁掛け型テレビ、茶色い床、板張り天井) の写真
ダラスにあるモダンスタイルのおしゃれなオープンリビング (茶色い壁、無垢フローリング、両方向型暖炉、レンガの暖炉まわり、壁掛け型テレビ、茶色い床、板張り天井) の写真

シカゴにある高級な広いトランジショナルスタイルのおしゃれなオープンリビング (無垢フローリング、横長型暖炉、積石の暖炉まわり、壁掛け型テレビ、グレーの床、三角天井、茶色い壁) の写真

The family library or "den" with paneled walls, and a fresh furniture palette.
オースティンにある高級な中くらいなシャビーシック調のおしゃれな独立型ファミリールーム (ライブラリー、茶色い壁、淡色無垢フローリング、標準型暖炉、木材の暖炉まわり、テレビなし、ベージュの床、パネル壁、板張り壁) の写真
オースティンにある高級な中くらいなシャビーシック調のおしゃれな独立型ファミリールーム (ライブラリー、茶色い壁、淡色無垢フローリング、標準型暖炉、木材の暖炉まわり、テレビなし、ベージュの床、パネル壁、板張り壁) の写真

Beautiful media room. Features log burner and reclaimed wood walls.
マンチェスターにある中くらいなコンテンポラリースタイルのおしゃれな独立型ファミリールーム (ゲームルーム、壁掛け型テレビ、茶色い壁、吊り下げ式暖炉、金属の暖炉まわり、茶色い床) の写真
マンチェスターにある中くらいなコンテンポラリースタイルのおしゃれな独立型ファミリールーム (ゲームルーム、壁掛け型テレビ、茶色い壁、吊り下げ式暖炉、金属の暖炉まわり、茶色い床) の写真

Adding Large Candle Holders in niches helps create depth in the room and keeping the integrity of the Spanish Influenced home.
フェニックスにある高級な広い地中海スタイルのおしゃれなオープンリビング (茶色い壁、スレートの床、標準型暖炉、コンクリートの暖炉まわり、壁掛け型テレビ、茶色い床) の写真
フェニックスにある高級な広い地中海スタイルのおしゃれなオープンリビング (茶色い壁、スレートの床、標準型暖炉、コンクリートの暖炉まわり、壁掛け型テレビ、茶色い床) の写真

Hannes Rascher
ハンブルクにある中くらいなコンテンポラリースタイルのおしゃれな独立型ファミリールーム (ライブラリー、緑の壁、淡色無垢フローリング、暖炉なし、テレビなし、茶色い床) の写真
ハンブルクにある中くらいなコンテンポラリースタイルのおしゃれな独立型ファミリールーム (ライブラリー、緑の壁、淡色無垢フローリング、暖炉なし、テレビなし、茶色い床) の写真

Greg Premru
ボストンにあるトラディショナルスタイルのおしゃれなファミリールーム (ライブラリー、茶色い壁、濃色無垢フローリング、暖炉なし、埋込式メディアウォール、茶色い床) の写真
ボストンにあるトラディショナルスタイルのおしゃれなファミリールーム (ライブラリー、茶色い壁、濃色無垢フローリング、暖炉なし、埋込式メディアウォール、茶色い床) の写真

フェニックスにある中くらいなモダンスタイルのおしゃれな独立型ファミリールーム (茶色い壁、淡色無垢フローリング、横長型暖炉、金属の暖炉まわり、埋込式メディアウォール、ベージュの床) の写真
ファミリールーム (茶色い壁、緑の壁) の写真
1






