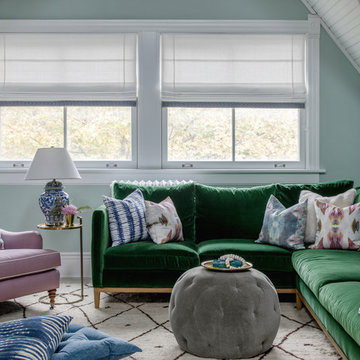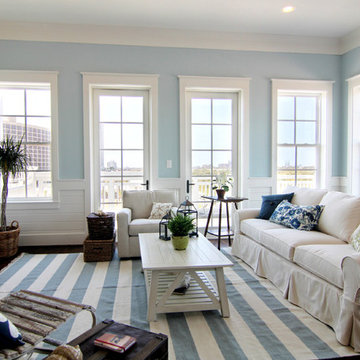オープンリビング (青い壁、緑の壁) の写真
絞り込み:
資材コスト
並び替え:今日の人気順
写真 21〜40 枚目(全 5,569 枚)
1/4

ワシントンD.C.にある高級な広いトラディショナルスタイルのおしゃれなオープンリビング (緑の壁、無垢フローリング、横長型暖炉、石材の暖炉まわり、壁掛け型テレビ、茶色い床) の写真
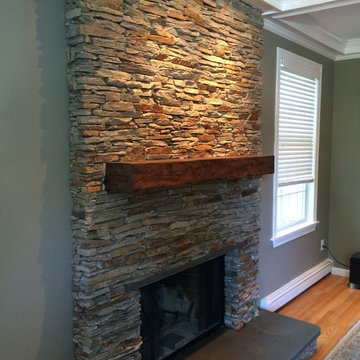
Rustic hewn alder mantel with a light brown stain and black glaze. We build these mantels custom size, color & distressing can be made to suite your style.
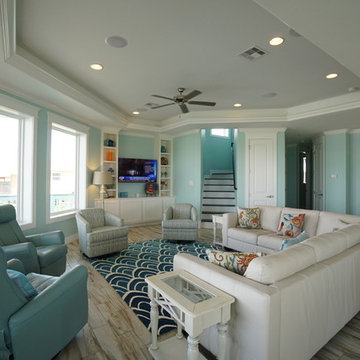
ヒューストンにあるお手頃価格の中くらいなビーチスタイルのおしゃれなオープンリビング (青い壁、磁器タイルの床、暖炉なし、壁掛け型テレビ) の写真
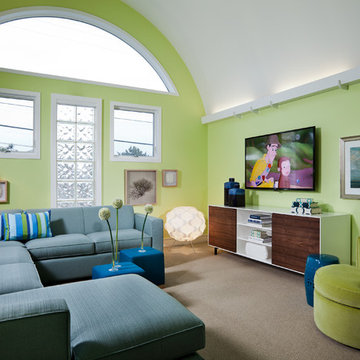
in this open floor plan, a half level above the main great room is a true tv room complete with a half moon window from which to see the ocean beyond. walls are painted a lime green and the sectional upholstered in a sky blue. floor is covered in seagrass and furniture is remiscent of the mid century age. rosewood and white lacquer media console bookended by the iconic floor lamp. swivel chair is upholstered in lime green velvet while the cube ottomans are done in a true ageatic blue velvet.

シアトルにある高級な中くらいなトランジショナルスタイルのおしゃれなオープンリビング (緑の壁、無垢フローリング、標準型暖炉、タイルの暖炉まわり、テレビなし、茶色い床) の写真

Mes clients désiraient une circulation plus fluide pour leur pièce à vivre et une ambiance plus chaleureuse et moderne.
Après une étude de faisabilité, nous avons décidé d'ouvrir une partie du mur porteur afin de créer un bloc central recevenant d'un côté les éléments techniques de la cuisine et de l'autre le poêle rotatif pour le salon. Dès l'entrée, nous avons alors une vue sur le grand salon.
La cuisine a été totalement retravaillée, un grand plan de travail et de nombreux rangements, idéal pour cette grande famille.
Côté salle à manger, nous avons joué avec du color zonning, technique de peinture permettant de créer un espace visuellement. Une grande table esprit industriel, un banc et des chaises colorées pour un espace dynamique et chaleureux.
Pour leur salon, mes clients voulaient davantage de rangement et des lignes modernes, j'ai alors dessiné un meuble sur mesure aux multiples rangements et servant de meuble TV. Un canapé en cuir marron et diverses assises modulables viennent délimiter cet espace chaleureux et conviviale.
L'ensemble du sol a été changé pour un modèle en startifié chêne raboté pour apporter de la chaleur à la pièce à vivre.
Le mobilier et la décoration s'articulent autour d'un camaïeu de verts et de teintes chaudes pour une ambiance chaleureuse, moderne et dynamique.

A family room featuring a navy shiplap wall with built-in cabinets.
ダラスにある高級な広いビーチスタイルのおしゃれなオープンリビング (ホームバー、青い壁、濃色無垢フローリング、壁掛け型テレビ、茶色い床、アクセントウォール) の写真
ダラスにある高級な広いビーチスタイルのおしゃれなオープンリビング (ホームバー、青い壁、濃色無垢フローリング、壁掛け型テレビ、茶色い床、アクセントウォール) の写真
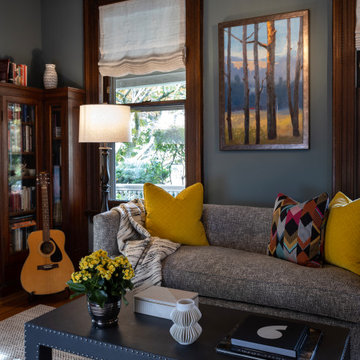
Library with custom teak arm settee w/ down bench seat cushion, Milo Baughman lounge chair , custom vinyl cocktail table w/ nailhead detail, large antique brass lantern,
custom sheer roman shades , bistro table with pod chairs, modern artwork, built in cabinets w/ glass doors
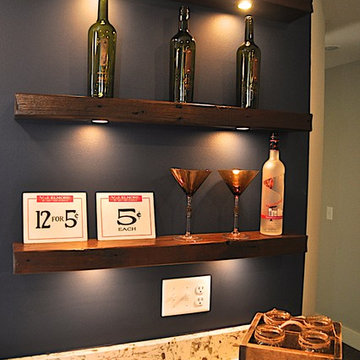
Rustic Floating Shelves continue the farmhouse style into the lower level.
Shar Sitter
ミネアポリスにあるカントリー風のおしゃれなオープンリビング (ホームバー、青い壁、カーペット敷き) の写真
ミネアポリスにあるカントリー風のおしゃれなオープンリビング (ホームバー、青い壁、カーペット敷き) の写真
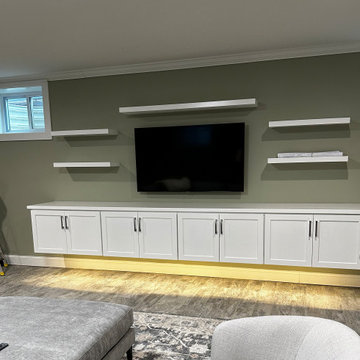
This basement TV entertainment area was set up with floating shelves and suspended cabinets. The homeowners wanted additional storage in their basement as well as shelves to display books and photos. Undercabinet lighting was added to use while movie watching.

Design Charlotte Féquet
Photos Laura Jacques
パリにある高級な中くらいなコンテンポラリースタイルのおしゃれなオープンリビング (ライブラリー、緑の壁、濃色無垢フローリング、暖炉なし、内蔵型テレビ、茶色い床) の写真
パリにある高級な中くらいなコンテンポラリースタイルのおしゃれなオープンリビング (ライブラリー、緑の壁、濃色無垢フローリング、暖炉なし、内蔵型テレビ、茶色い床) の写真

360-Vip Photography - Dean Riedel
Schrader & Co - Remodeler
ミネアポリスにある高級な中くらいなエクレクティックスタイルのおしゃれなオープンリビング (青い壁、淡色無垢フローリング、標準型暖炉、タイルの暖炉まわり、壁掛け型テレビ、黄色い床) の写真
ミネアポリスにある高級な中くらいなエクレクティックスタイルのおしゃれなオープンリビング (青い壁、淡色無垢フローリング、標準型暖炉、タイルの暖炉まわり、壁掛け型テレビ、黄色い床) の写真

Many families ponder the idea of adding extra living space for a few years before they are actually ready to remodel. Then, all-of-the sudden, something will happen that makes them realize that they can’t wait any longer. In the case of this remodeling story, it was the snowstorm of 2016 that spurred the homeowners into action. As the family was stuck in the house with nowhere to go, they longed for more space. The parents longed for a getaway spot for themselves that could also double as a hangout area for the kids and their friends. As they considered their options, there was one clear choice…to renovate the detached garage.
The detached garage previously functioned as a workshop and storage room and offered plenty of square footage to create a family room, kitchenette, and full bath. It’s location right beside the outdoor kitchen made it an ideal spot for entertaining and provided an easily accessible bathroom during the summertime. Even the canine family members get to enjoy it as they have their own personal entrance, through a bathroom doggie door.
Our design team listened carefully to our client’s wishes to create a space that had a modern rustic feel and found selections that fit their aesthetic perfectly. To set the tone, Blackstone Oak luxury vinyl plank flooring was installed throughout. The kitchenette area features Maple Shaker style cabinets in a pecan shell stain, Uba Tuba granite countertops, and an eye-catching amber glass and antique bronze pulley sconce. Rather than use just an ordinary door for the bathroom entry, a gorgeous Knotty Alder barn door creates a stunning focal point of the room.
The fantastic selections continue in the full bath. A reclaimed wood double vanity with a gray washed pine finish anchors the room. White, semi-recessed sinks with chrome faucets add some contemporary accents, while the glass and oil-rubbed bronze mini pendant lights are a balance between both rustic and modern. The design called for taking the shower tile to the ceiling and it really paid off. A sliced pebble tile floor in the shower is curbed with Uba Tuba granite, creating a clean line and another accent detail.
The new multi-functional space looks like a natural extension of their home, with its matching exterior lights, new windows, doors, and sliders. And with winter approaching and snow on the way, this family is ready to hunker down and ride out the storm in comfort and warmth. When summer arrives, they have a designated bathroom for outdoor entertaining and a wonderful area for guests to hang out.
It was a pleasure to create this beautiful remodel for our clients and we hope that they continue to enjoy it for many years to come.
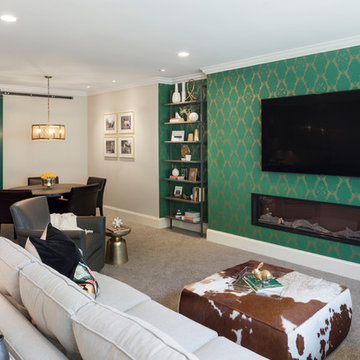
Spacecrafting Photography
ミネアポリスにあるトランジショナルスタイルのおしゃれなオープンリビング (緑の壁、カーペット敷き、横長型暖炉、壁掛け型テレビ、グレーの床) の写真
ミネアポリスにあるトランジショナルスタイルのおしゃれなオープンリビング (緑の壁、カーペット敷き、横長型暖炉、壁掛け型テレビ、グレーの床) の写真
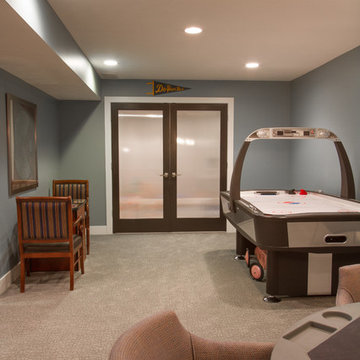
他の地域にある中くらいなトランジショナルスタイルのおしゃれなオープンリビング (ホームバー、緑の壁、カーペット敷き、標準型暖炉、石材の暖炉まわり、壁掛け型テレビ、グレーの床) の写真
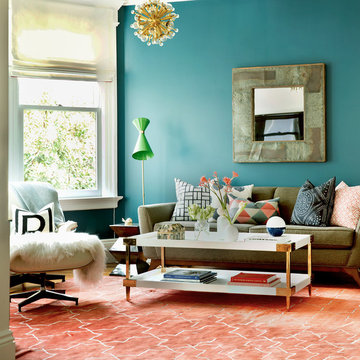
Justin Buell Photography
サンフランシスコにある高級な中くらいなトランジショナルスタイルのおしゃれなオープンリビング (青い壁、淡色無垢フローリング、暖炉なし、壁掛け型テレビ) の写真
サンフランシスコにある高級な中くらいなトランジショナルスタイルのおしゃれなオープンリビング (青い壁、淡色無垢フローリング、暖炉なし、壁掛け型テレビ) の写真
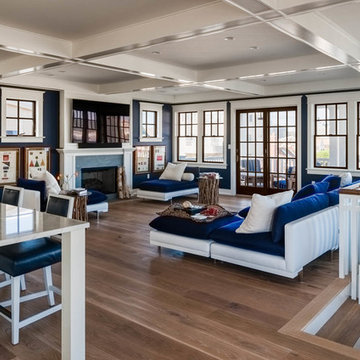
Asher Architects;
Leeds Builders, Inc.;
Barbara Botonelli, Interiors
フィラデルフィアにある中くらいなビーチスタイルのおしゃれなオープンリビング (青い壁、淡色無垢フローリング、標準型暖炉、壁掛け型テレビ、石材の暖炉まわり) の写真
フィラデルフィアにある中くらいなビーチスタイルのおしゃれなオープンリビング (青い壁、淡色無垢フローリング、標準型暖炉、壁掛け型テレビ、石材の暖炉まわり) の写真
オープンリビング (青い壁、緑の壁) の写真
2
