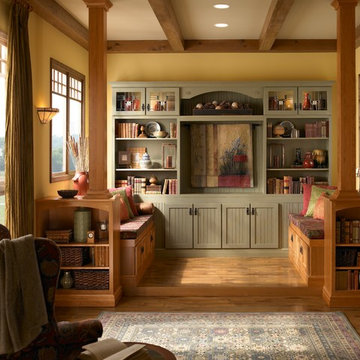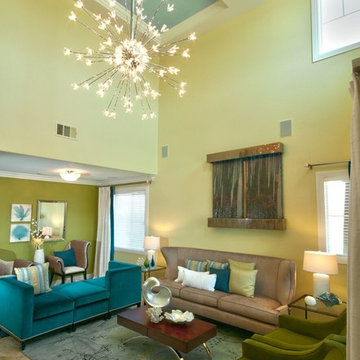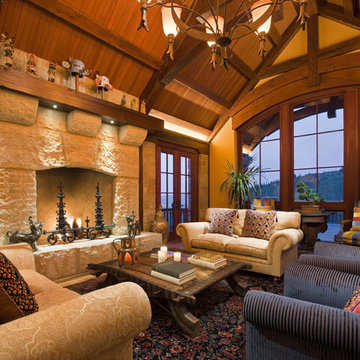ファミリールーム (テレビなし、黄色い壁) の写真
絞り込み:
資材コスト
並び替え:今日の人気順
写真 1〜20 枚目(全 579 枚)
1/3

Cozy family room in Bohemian-style Craftsman
シアトルにあるお手頃価格の小さなエクレクティックスタイルのおしゃれなオープンリビング (黄色い壁、無垢フローリング、暖炉なし、テレビなし、茶色い床) の写真
シアトルにあるお手頃価格の小さなエクレクティックスタイルのおしゃれなオープンリビング (黄色い壁、無垢フローリング、暖炉なし、テレビなし、茶色い床) の写真
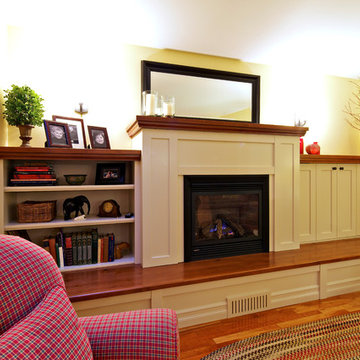
バンクーバーにある中くらいなトランジショナルスタイルのおしゃれな独立型ファミリールーム (黄色い壁、無垢フローリング、標準型暖炉、木材の暖炉まわり、テレビなし) の写真
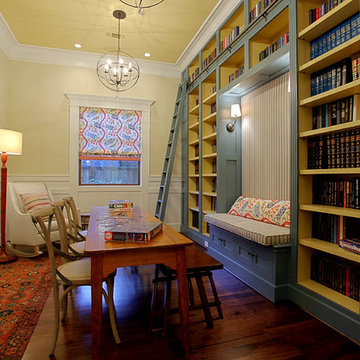
Stone Acorn Builders presents Houston's first Southern Living Showcase in 2012.
ヒューストンにある中くらいなトラディショナルスタイルのおしゃれな独立型ファミリールーム (ライブラリー、黄色い壁、濃色無垢フローリング、暖炉なし、テレビなし) の写真
ヒューストンにある中くらいなトラディショナルスタイルのおしゃれな独立型ファミリールーム (ライブラリー、黄色い壁、濃色無垢フローリング、暖炉なし、テレビなし) の写真
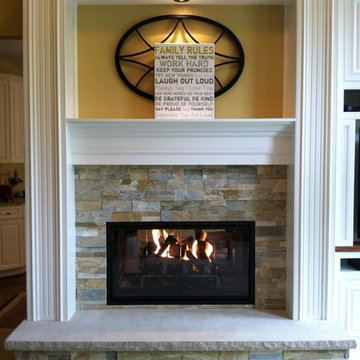
Sierra AccentStone
デトロイトにある中くらいなトランジショナルスタイルのおしゃれなオープンリビング (黄色い壁、カーペット敷き、暖炉なし、石材の暖炉まわり、テレビなし、ベージュの床) の写真
デトロイトにある中くらいなトランジショナルスタイルのおしゃれなオープンリビング (黄色い壁、カーペット敷き、暖炉なし、石材の暖炉まわり、テレビなし、ベージュの床) の写真

Les codes et couleurs architecturaux classiques (parquet bois, agencements blanc et moulures) sont ici réhaussés par les couleurs vert et au jaune dans cet appartement parisien, qui se veut singulier et ressourçant.
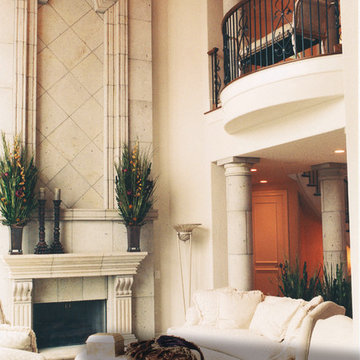
Custom limestone fireplace by DeSantana Stone Co. Our team of design professionals is available to answer any questions you may have at: (828) 681-5111.
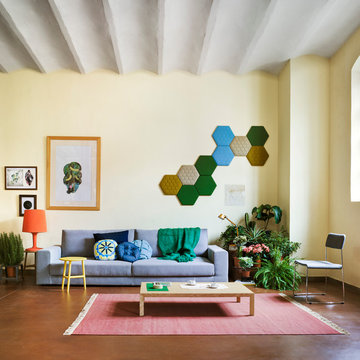
Panel TEA de SANCAL
Sofa AIR de SANCAL
Mesa Auxiliar NUDO de SANCAL
他の地域にある高級な広いコンテンポラリースタイルのおしゃれなオープンリビング (黄色い壁、セラミックタイルの床、暖炉なし、テレビなし) の写真
他の地域にある高級な広いコンテンポラリースタイルのおしゃれなオープンリビング (黄色い壁、セラミックタイルの床、暖炉なし、テレビなし) の写真
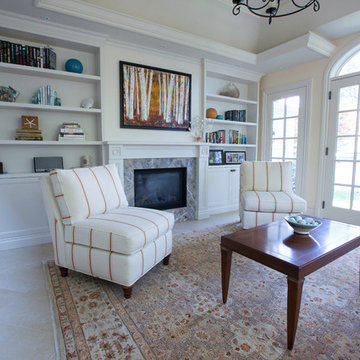
Interior Design by Ph.D. Design
Furnishing & Decor by Owner
Photography by Drew Haran
トロントにある中くらいなトラディショナルスタイルのおしゃれなオープンリビング (黄色い壁、磁器タイルの床、標準型暖炉、木材の暖炉まわり、テレビなし) の写真
トロントにある中くらいなトラディショナルスタイルのおしゃれなオープンリビング (黄色い壁、磁器タイルの床、標準型暖炉、木材の暖炉まわり、テレビなし) の写真
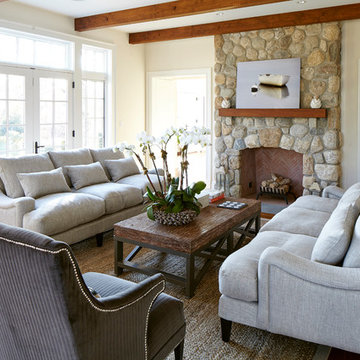
Photo by Chi Chi Ubina
他の地域にある広いトランジショナルスタイルのおしゃれな独立型ファミリールーム (黄色い壁、無垢フローリング、標準型暖炉、石材の暖炉まわり、テレビなし) の写真
他の地域にある広いトランジショナルスタイルのおしゃれな独立型ファミリールーム (黄色い壁、無垢フローリング、標準型暖炉、石材の暖炉まわり、テレビなし) の写真
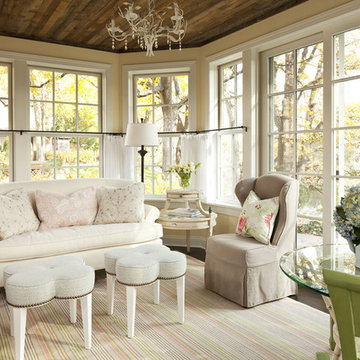
This shabby chic sun room, uses neutral tones, a variety of textures, numerous finishes and a mix-match of furnishings to complete a totally cohesive look. The decorative pillows and distressed green chairs add color to the space, while the light half-window treatments keep the sun room feeling airy.
Martha O'Hara Interiors, Interior Design | REFINED LLC, Builder | Troy Thies Photography | Shannon Gale, Photo Styling

ミネアポリスにあるお手頃価格の中くらいなトランジショナルスタイルのおしゃれな独立型ファミリールーム (ライブラリー、黄色い壁、無垢フローリング、茶色い床、暖炉なし、テレビなし) の写真
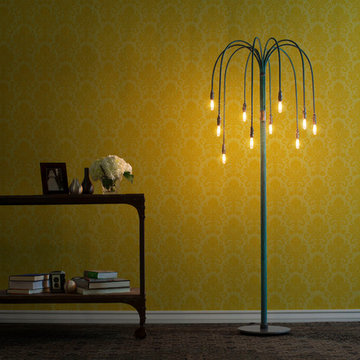
Patina blue floor lamp. Approximate size, 63" High x 24" in Diameter. Other finishes available. Waterfall Light also available as table light. For complete catalog, visit www.tjferrie.com
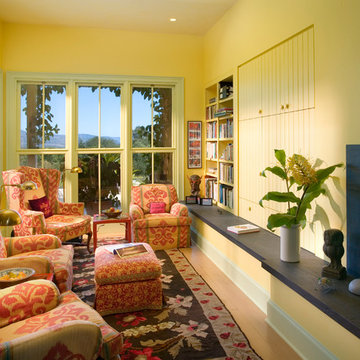
Sitting area and fireplace.
サンタバーバラにあるエクレクティックスタイルのおしゃれなファミリールーム (黄色い壁、標準型暖炉、テレビなし) の写真
サンタバーバラにあるエクレクティックスタイルのおしゃれなファミリールーム (黄色い壁、標準型暖炉、テレビなし) の写真
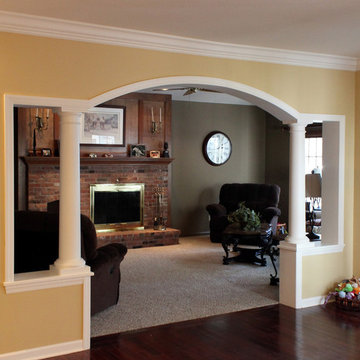
ニューヨークにある中くらいなトラディショナルスタイルのおしゃれな独立型ファミリールーム (黄色い壁、標準型暖炉、レンガの暖炉まわり、カーペット敷き、テレビなし、茶色い床) の写真
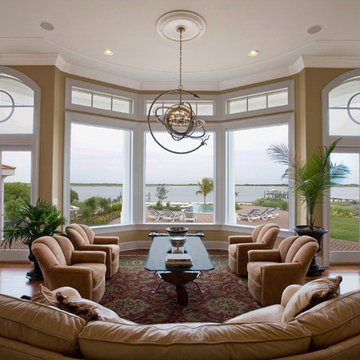
他の地域にある広いトランジショナルスタイルのおしゃれなオープンリビング (黄色い壁、淡色無垢フローリング、暖炉なし、テレビなし、ベージュの床) の写真
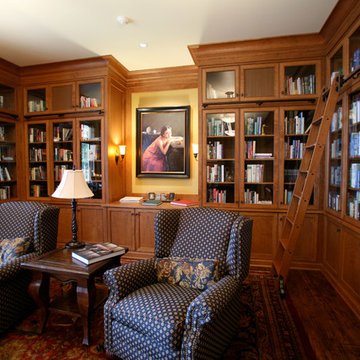
Library, showing built in cherry bookcases, art lighting
Jed Miller
シアトルにある広いトラディショナルスタイルのおしゃれな独立型ファミリールーム (ライブラリー、黄色い壁、濃色無垢フローリング、暖炉なし、テレビなし) の写真
シアトルにある広いトラディショナルスタイルのおしゃれな独立型ファミリールーム (ライブラリー、黄色い壁、濃色無垢フローリング、暖炉なし、テレビなし) の写真
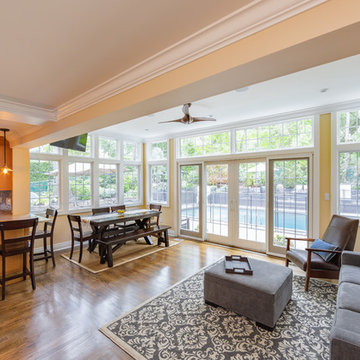
Contractor George W. Combs of George W. Combs, Inc. enlarged this colonial style home by adding an extension including a two car garage, a second story Master Suite, a sunroom, extended dining area, a mudroom, side entry hall, a third story staircase and a basement playroom.
Interior Design by Amy Luria of Luria Design & Style
ファミリールーム (テレビなし、黄色い壁) の写真
1
