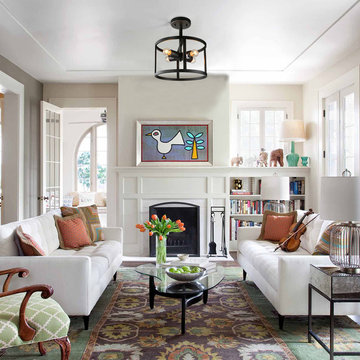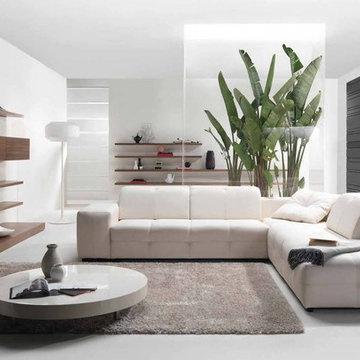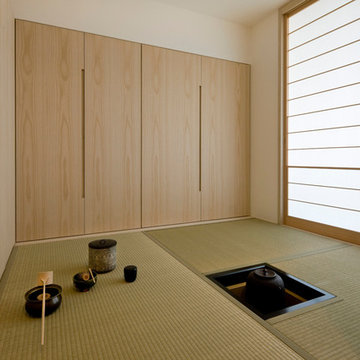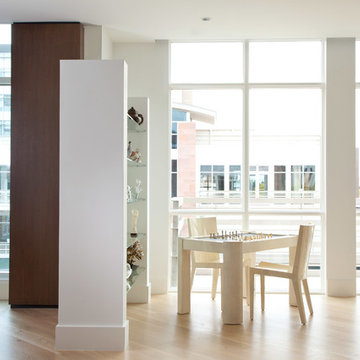ファミリールーム (テレビなし、赤い壁、白い壁) の写真
絞り込み:
資材コスト
並び替え:今日の人気順
写真 1〜20 枚目(全 7,072 枚)
1/4
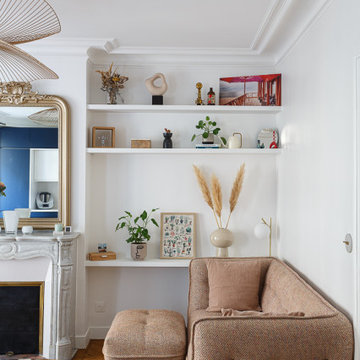
L'objectif principal de ce projet était de transformer ce 2 pièces en 3 pièces, pour créer une chambre d'enfant.
Dans la nouvelle chambre parentale, plus petite, nous avons créé un dressing et un module de rangements sur mesure pour optimiser l'espace. L'espace nuit est délimité par un mur coloré @argilepeinture qui accentue l'ambiance cosy de la chambre.
Dans la chambre d'enfant, le parquet en chêne massif @laparquetterienouvelle apporte de la chaleur à cette pièce aux tons clairs.
La nouvelle cuisine, tendance et graphique, s'ouvre désormais sur le séjour.
Cette grande pièce de vie conviviale accueille un coin bureau et des rangements sur mesure pour répondre aux besoins de nos clients.
Quant à la salle d'eau, nous avons choisi des matériaux clairs pour apporter de la lumière à cet espace sans fenêtres.
Le résultat : un appartement haussmannien et dans l'air du temps où il fait bon vivre !
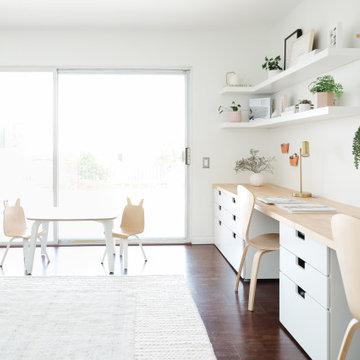
We were asked to help transform a cluttered, half-finished common area to an organized, multi-functional homework/play/lounge space for this family of six. They were so pleased with the desk setup for the kids, that we created a similar workspace for their office. In the midst of designing these living areas, they had a leak in their kitchen, so we jumped at the opportunity to give them a brand new one. This project was a true collaboration between owner and designer, as it was done completely remotely.
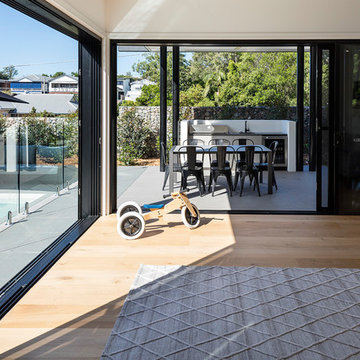
Indoor-outdoor living area with oak flooring
ブリスベンにある高級な広いコンテンポラリースタイルのおしゃれなオープンリビング (白い壁、淡色無垢フローリング、テレビなし、ベージュの床) の写真
ブリスベンにある高級な広いコンテンポラリースタイルのおしゃれなオープンリビング (白い壁、淡色無垢フローリング、テレビなし、ベージュの床) の写真
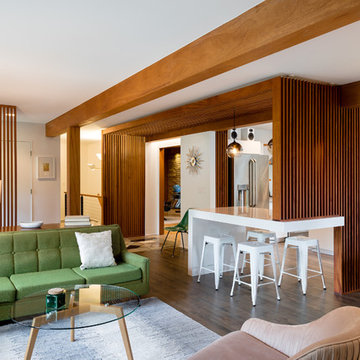
Mid-Century house remodel. Design by aToM. Construction and installation of mahogany structure and custom cabinetry by d KISER design.construct, inc. Photograph by Colin Conces Photography

Adam Rouse
サンフランシスコにある小さなモダンスタイルのおしゃれなオープンリビング (白い壁、淡色無垢フローリング、暖炉なし、テレビなし、ベージュの床) の写真
サンフランシスコにある小さなモダンスタイルのおしゃれなオープンリビング (白い壁、淡色無垢フローリング、暖炉なし、テレビなし、ベージュの床) の写真

ミネアポリスにあるラグジュアリーな広いコンテンポラリースタイルのおしゃれなオープンリビング (白い壁、無垢フローリング、横長型暖炉、漆喰の暖炉まわり、テレビなし、ベージュの床、青いソファ) の写真
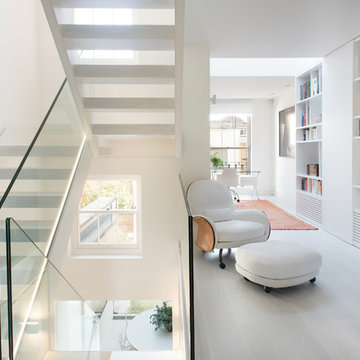
Nathalie Priem Photography
ロンドンにあるコンテンポラリースタイルのおしゃれなロフトリビング (ライブラリー、白い壁、暖炉なし、テレビなし) の写真
ロンドンにあるコンテンポラリースタイルのおしゃれなロフトリビング (ライブラリー、白い壁、暖炉なし、テレビなし) の写真
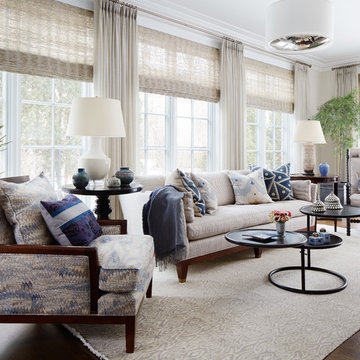
A fresh take on traditional style, this sprawling suburban home draws its occupants together in beautifully, comfortably designed spaces that gather family members for companionship, conversation, and conviviality. At the same time, it adroitly accommodates a crowd, and facilitates large-scale entertaining with ease. This balance of private intimacy and public welcome is the result of Soucie Horner’s deft remodeling of the original floor plan and creation of an all-new wing comprising functional spaces including a mudroom, powder room, laundry room, and home office, along with an exciting, three-room teen suite above. A quietly orchestrated symphony of grayed blues unites this home, from Soucie Horner Collections custom furniture and rugs, to objects, accessories, and decorative exclamationpoints that punctuate the carefully synthesized interiors. A discerning demonstration of family-friendly living at its finest.

NW Architectural Photography
シアトルにある高級な中くらいなトラディショナルスタイルのおしゃれなオープンリビング (ライブラリー、赤い壁、コルクフローリング、標準型暖炉、石材の暖炉まわり、テレビなし、茶色い床) の写真
シアトルにある高級な中くらいなトラディショナルスタイルのおしゃれなオープンリビング (ライブラリー、赤い壁、コルクフローリング、標準型暖炉、石材の暖炉まわり、テレビなし、茶色い床) の写真
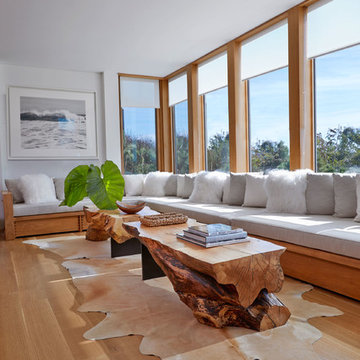
ニューヨークにあるラグジュアリーな広いビーチスタイルのおしゃれなオープンリビング (白い壁、無垢フローリング、暖炉なし、茶色い床、テレビなし) の写真
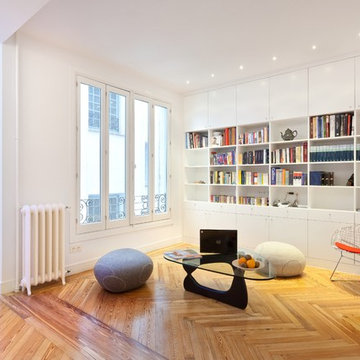
Roberto Ivan Cano
マドリードにある高級な小さなコンテンポラリースタイルのおしゃれなオープンリビング (ライブラリー、白い壁、無垢フローリング、暖炉なし、テレビなし) の写真
マドリードにある高級な小さなコンテンポラリースタイルのおしゃれなオープンリビング (ライブラリー、白い壁、無垢フローリング、暖炉なし、テレビなし) の写真
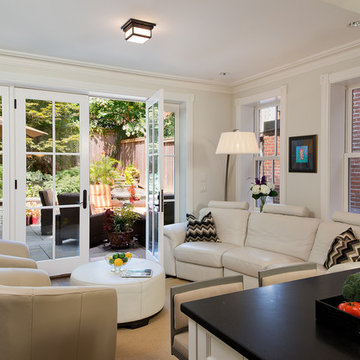
Hoachlander Davis Photography
ワシントンD.C.にあるラグジュアリーな小さなコンテンポラリースタイルのおしゃれな独立型ファミリールーム (白い壁、カーペット敷き、暖炉なし、テレビなし) の写真
ワシントンD.C.にあるラグジュアリーな小さなコンテンポラリースタイルのおしゃれな独立型ファミリールーム (白い壁、カーペット敷き、暖炉なし、テレビなし) の写真
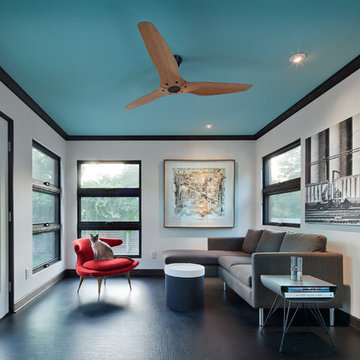
The porch functions as a sunny place to overwinter plants and as a great place to read or entertain guests in the summer.
ミネアポリスにあるラグジュアリーなコンテンポラリースタイルのおしゃれなファミリールーム (リノリウムの床、白い壁、暖炉なし、テレビなし) の写真
ミネアポリスにあるラグジュアリーなコンテンポラリースタイルのおしゃれなファミリールーム (リノリウムの床、白い壁、暖炉なし、テレビなし) の写真
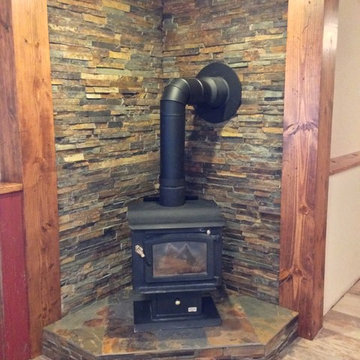
Slate Stacked Stone Behind Wood Stove
ウィチタにある中くらいなラスティックスタイルのおしゃれなオープンリビング (白い壁、無垢フローリング、薪ストーブ、石材の暖炉まわり、テレビなし、ベージュの床) の写真
ウィチタにある中くらいなラスティックスタイルのおしゃれなオープンリビング (白い壁、無垢フローリング、薪ストーブ、石材の暖炉まわり、テレビなし、ベージュの床) の写真
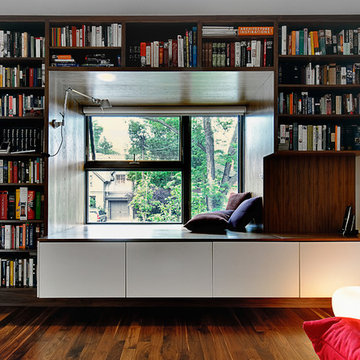
Architecture: Graham Smith
Construction: David Aaron Associates
Engineering: CUCCO engineering + design
Mechanical: Canadian HVAC Design
トロントにある中くらいなコンテンポラリースタイルのおしゃれな独立型ファミリールーム (ライブラリー、白い壁、無垢フローリング、暖炉なし、テレビなし) の写真
トロントにある中くらいなコンテンポラリースタイルのおしゃれな独立型ファミリールーム (ライブラリー、白い壁、無垢フローリング、暖炉なし、テレビなし) の写真
ファミリールーム (テレビなし、赤い壁、白い壁) の写真
1

