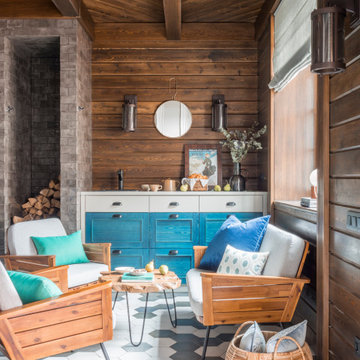ファミリールーム (テレビなし、青い壁、茶色い壁、板張り壁) の写真
絞り込み:
資材コスト
並び替え:今日の人気順
写真 1〜20 枚目(全 29 枚)
1/5

Family Room/Library
Tony Soluri
シカゴにあるラグジュアリーな広いトラディショナルスタイルのおしゃれな独立型ファミリールーム (ライブラリー、茶色い壁、暖炉なし、テレビなし、濃色無垢フローリング、茶色い床、板張り壁、アクセントウォール、ベージュの天井) の写真
シカゴにあるラグジュアリーな広いトラディショナルスタイルのおしゃれな独立型ファミリールーム (ライブラリー、茶色い壁、暖炉なし、テレビなし、濃色無垢フローリング、茶色い床、板張り壁、アクセントウォール、ベージュの天井) の写真

三和土土間の玄関兼団欒スペース。夏は建具を開け放ち、風を通す。冬は眼鏡ストーブにあつまり、お茶をしながら会話を弾ませる。すべての人がここに集まり、交わる建物の中心。
他の地域にある中くらいなラスティックスタイルのおしゃれなオープンリビング (茶色い壁、標準型暖炉、テレビなし、グレーの床、表し梁、板張り壁) の写真
他の地域にある中くらいなラスティックスタイルのおしゃれなオープンリビング (茶色い壁、標準型暖炉、テレビなし、グレーの床、表し梁、板張り壁) の写真

This warm Hemlock walls home finished with a Sherwin Williams lacquer sealer for durability in this modern style cabin has a masonry double sided fireplace as its focal point. Large Marvin windows and patio doors with transoms allow a full glass wall for lake viewing. Built in wood cubbie in the stone fireplace.
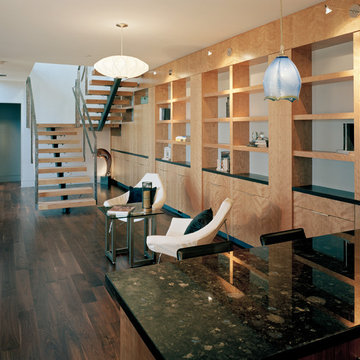
Kaplan Architects, AIA
Location: Redwood City , CA, USA
Stair up to great room from the family room at the lower level. The treads are fabricated from glue laminated beams that match the structural beams in the ceiling. The railing is a custom design cable railing system. The stair is paired with a window wall that lets in abundant natural light into the family room which buried partially underground. The wall of cabinets provide extensive storage.

The family library or "den" with paneled walls, and a fresh furniture palette.
オースティンにある高級な中くらいなシャビーシック調のおしゃれな独立型ファミリールーム (ライブラリー、茶色い壁、淡色無垢フローリング、標準型暖炉、木材の暖炉まわり、テレビなし、ベージュの床、パネル壁、板張り壁) の写真
オースティンにある高級な中くらいなシャビーシック調のおしゃれな独立型ファミリールーム (ライブラリー、茶色い壁、淡色無垢フローリング、標準型暖炉、木材の暖炉まわり、テレビなし、ベージュの床、パネル壁、板張り壁) の写真
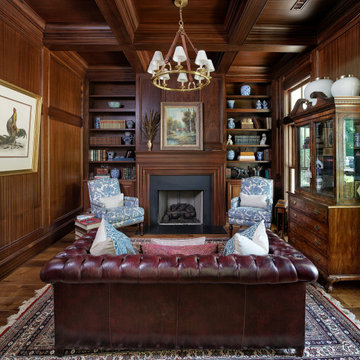
チャールストンにあるトラディショナルスタイルのおしゃれなファミリールーム (ライブラリー、茶色い壁、無垢フローリング、標準型暖炉、石材の暖炉まわり、茶色い床、格子天井、板張り壁、テレビなし) の写真

A family study room painted in navy blue. The room features a bookshelf and a lot of textures.
ナッシュビルにある高級な広いカントリー風のおしゃれなオープンリビング (ライブラリー、青い壁、濃色無垢フローリング、暖炉なし、テレビなし、茶色い床、板張り壁) の写真
ナッシュビルにある高級な広いカントリー風のおしゃれなオープンリビング (ライブラリー、青い壁、濃色無垢フローリング、暖炉なし、テレビなし、茶色い床、板張り壁) の写真
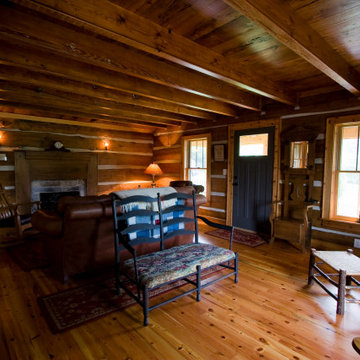
Soft lighting and plus furniture will make any guest feel at home.
他の地域にある中くらいなラスティックスタイルのおしゃれなファミリールーム (茶色い壁、淡色無垢フローリング、標準型暖炉、木材の暖炉まわり、テレビなし、茶色い床、表し梁、板張り壁) の写真
他の地域にある中くらいなラスティックスタイルのおしゃれなファミリールーム (茶色い壁、淡色無垢フローリング、標準型暖炉、木材の暖炉まわり、テレビなし、茶色い床、表し梁、板張り壁) の写真

シカゴにある中くらいなコンテンポラリースタイルのおしゃれな独立型ファミリールーム (茶色い壁、濃色無垢フローリング、ライブラリー、暖炉なし、テレビなし、茶色い床、三角天井、板張り壁、白い天井) の写真
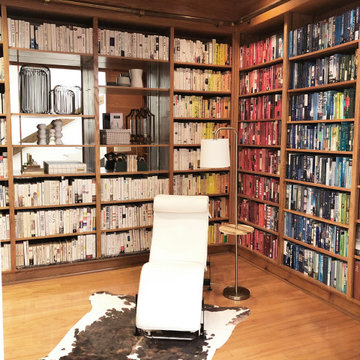
ダラスにあるミッドセンチュリースタイルのおしゃれな独立型ファミリールーム (ライブラリー、茶色い壁、無垢フローリング、暖炉なし、テレビなし、茶色い床、板張り壁) の写真
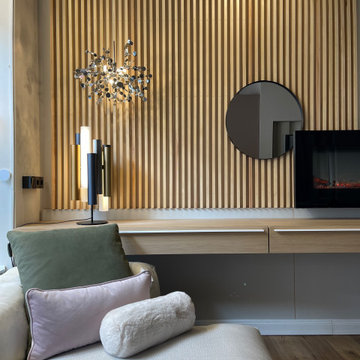
Vetsak Sofa im Showroom für komfort, der gut aussieht und sich noch besser anfühlt. Das Geheimnis liegt unserer innovativen Sofa-Technologie.
ベルリンにある高級な中くらいなコンテンポラリースタイルのおしゃれなオープンリビング (茶色い壁、淡色無垢フローリング、標準型暖炉、テレビなし、茶色い床、板張り壁) の写真
ベルリンにある高級な中くらいなコンテンポラリースタイルのおしゃれなオープンリビング (茶色い壁、淡色無垢フローリング、標準型暖炉、テレビなし、茶色い床、板張り壁) の写真
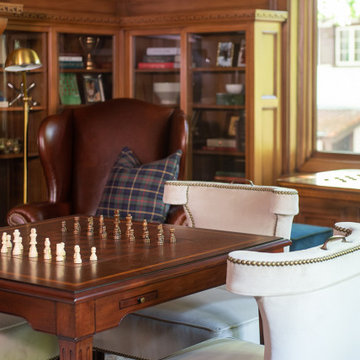
ボストンにあるトランジショナルスタイルのおしゃれなオープンリビング (ゲームルーム、茶色い壁、カーペット敷き、標準型暖炉、レンガの暖炉まわり、テレビなし、板張り壁) の写真
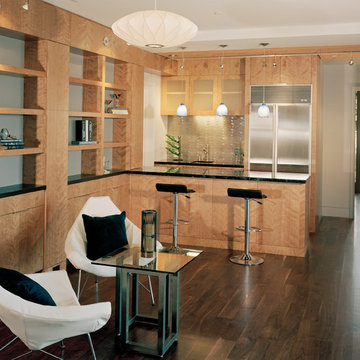
Kaplan Architects, AIA
Location: Redwood City , CA, USA
Family room and bar. The wall of cabinets provide extensive storage and integrate with the bar area.
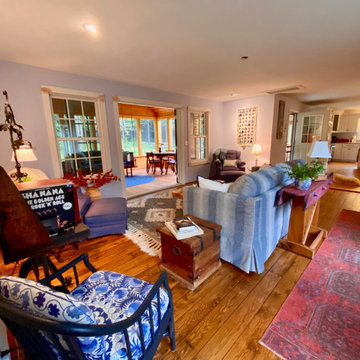
This "Great Room" was created by removing walls between the kitchen, bedroom and hallway. New windows and a french door connect it to the new screened in porch. The color scheme for this large space was to be a dreamy, lake inspired blue and white. Once most things were installed it was clear that the room felt too "floaty", or airy. In Feng Shui language there was too much Chi moving through the space. We are attempting to help the space feel more anchored by introducing some more color (The persimmon colored rug, the console table table which was an old sleigh, plants and bolder artwork.
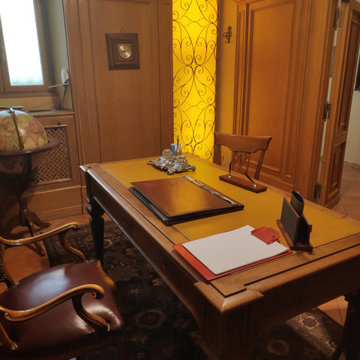
Il salotto di questo storico studio legale di Roma ha, dopo il nostro intervento, un aspetto imponente e in linea con la lunga tradizione dei titolari dello studio
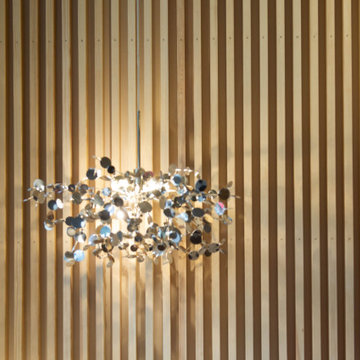
Das richtige Licht macht den Showroom zur Erlebniswelt und setzt Ausstellungsflächen gekonnt in Szene. Gleichzeitig steigert eine gute Beleuchtung die Produktivität in der Werkstatt
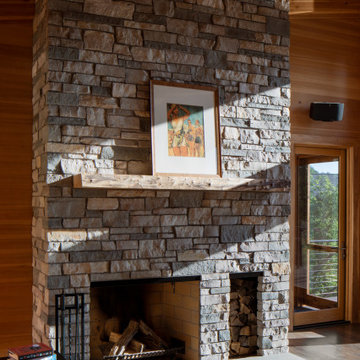
This warm Hemlock walls home finished with a Sherwin Williams lacquer sealer for durability in this modern style cabin has a masonry double sided fireplace as its focal point. Large Marvin windows and patio doors with transoms allow a full glass wall for lake viewing.
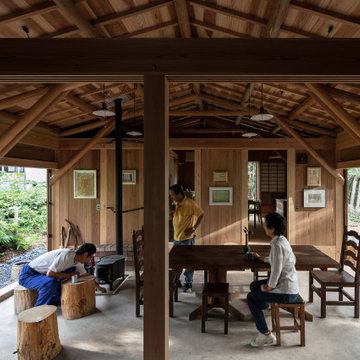
建具を引き分け、全開放させて空気を循環させる。時間によって海風・山風、そして凪の時間帯がある。夏を主とする昔ながらの生活スタイル。
他の地域にある中くらいなラスティックスタイルのおしゃれなオープンリビング (茶色い壁、標準型暖炉、テレビなし、グレーの床、表し梁、板張り壁) の写真
他の地域にある中くらいなラスティックスタイルのおしゃれなオープンリビング (茶色い壁、標準型暖炉、テレビなし、グレーの床、表し梁、板張り壁) の写真
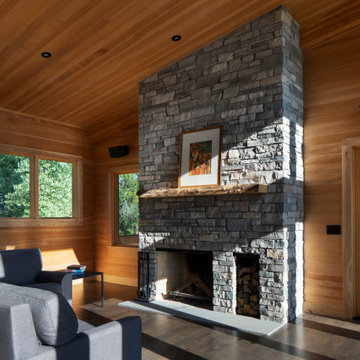
This warm Hemlock walls home finished with a Sherwin Williams lacquer sealer for durability in this modern style cabin has a masonry double sided fireplace as its focal point. Large Marvin windows and patio doors with transoms allow a full glass wall for lake viewing.
ファミリールーム (テレビなし、青い壁、茶色い壁、板張り壁) の写真
1
