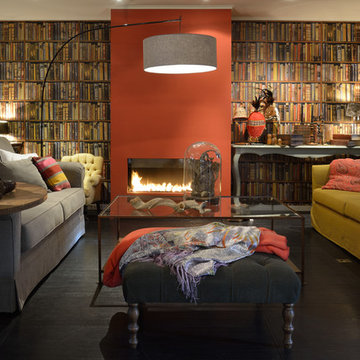ファミリールーム (ライブラリー、テレビなし、マルチカラーの壁) の写真
絞り込み:
資材コスト
並び替え:今日の人気順
写真 1〜20 枚目(全 60 枚)
1/4

Cabinets and Woodwork by Marc Sowers. Photo by Patrick Coulie. Home Designed by EDI Architecture.
アルバカーキにある小さなラスティックスタイルのおしゃれな独立型ファミリールーム (ライブラリー、無垢フローリング、標準型暖炉、石材の暖炉まわり、マルチカラーの壁、テレビなし) の写真
アルバカーキにある小さなラスティックスタイルのおしゃれな独立型ファミリールーム (ライブラリー、無垢フローリング、標準型暖炉、石材の暖炉まわり、マルチカラーの壁、テレビなし) の写真

Les propriétaires ont hérité de cette maison de campagne datant de l'époque de leurs grands parents et inhabitée depuis de nombreuses années. Outre la dimension affective du lieu, il était difficile pour eux de se projeter à y vivre puisqu'ils n'avaient aucune idée des modifications à réaliser pour améliorer les espaces et s'approprier cette maison. La conception s'est faite en douceur et à été très progressive sur de longs mois afin que chacun se projette dans son nouveau chez soi. Je me suis sentie très investie dans cette mission et j'ai beaucoup aimé réfléchir à l'harmonie globale entre les différentes pièces et fonctions puisqu'ils avaient à coeur que leur maison soit aussi idéale pour leurs deux enfants.
Caractéristiques de la décoration : inspirations slow life dans le salon et la salle de bain. Décor végétal et fresques personnalisées à l'aide de papier peint panoramiques les dominotiers et photowall. Tapisseries illustrées uniques.
A partir de matériaux sobres au sol (carrelage gris clair effet béton ciré et parquet massif en bois doré) l'enjeu à été d'apporter un univers à chaque pièce à l'aide de couleurs ou de revêtement muraux plus marqués : Vert / Verte / Tons pierre / Parement / Bois / Jaune / Terracotta / Bleu / Turquoise / Gris / Noir ... Il y a en a pour tout les gouts dans cette maison !
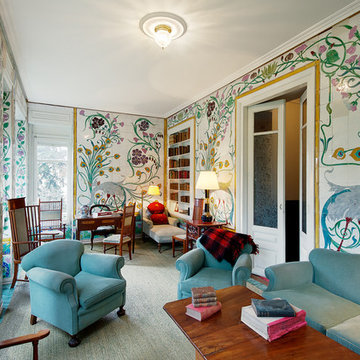
Galería romántica con mural pintado sobre azulejo. Mirador © Joseba Bengoetxea
他の地域にある高級な中くらいなエクレクティックスタイルのおしゃれな独立型ファミリールーム (ライブラリー、テレビなし、マルチカラーの壁、カーペット敷き、暖炉なし) の写真
他の地域にある高級な中くらいなエクレクティックスタイルのおしゃれな独立型ファミリールーム (ライブラリー、テレビなし、マルチカラーの壁、カーペット敷き、暖炉なし) の写真
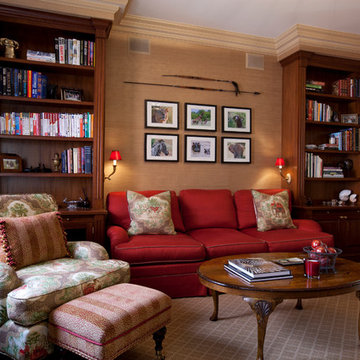
シカゴにある中くらいなトラディショナルスタイルのおしゃれな独立型ファミリールーム (ライブラリー、マルチカラーの壁、カーペット敷き、暖炉なし、テレビなし) の写真
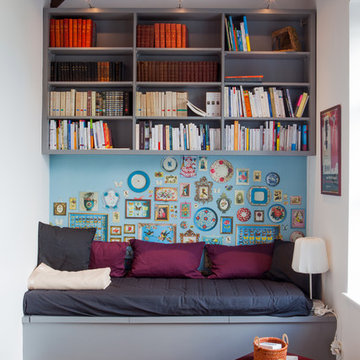
Dorian Sacher
アンジェにある高級な小さなエクレクティックスタイルのおしゃれな独立型ファミリールーム (ライブラリー、無垢フローリング、暖炉なし、テレビなし、マルチカラーの壁) の写真
アンジェにある高級な小さなエクレクティックスタイルのおしゃれな独立型ファミリールーム (ライブラリー、無垢フローリング、暖炉なし、テレビなし、マルチカラーの壁) の写真
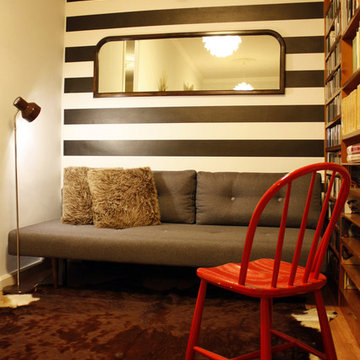
Victoria Aragonés
バルセロナにあるお手頃価格の小さなコンテンポラリースタイルのおしゃれな独立型ファミリールーム (ライブラリー、マルチカラーの壁、カーペット敷き、暖炉なし、テレビなし) の写真
バルセロナにあるお手頃価格の小さなコンテンポラリースタイルのおしゃれな独立型ファミリールーム (ライブラリー、マルチカラーの壁、カーペット敷き、暖炉なし、テレビなし) の写真
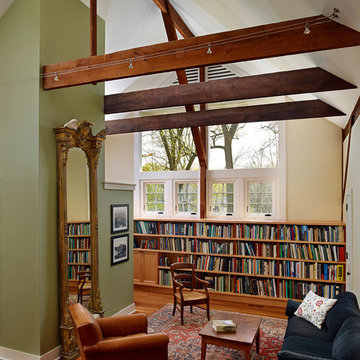
Jeffrey Totaro, Photographer
フィラデルフィアにあるラグジュアリーな中くらいなカントリー風のおしゃれなオープンリビング (ライブラリー、マルチカラーの壁、無垢フローリング、テレビなし、アクセントウォール) の写真
フィラデルフィアにあるラグジュアリーな中くらいなカントリー風のおしゃれなオープンリビング (ライブラリー、マルチカラーの壁、無垢フローリング、テレビなし、アクセントウォール) の写真
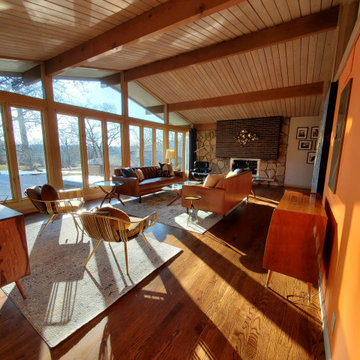
These clients were wonderful to work with. We loved the way the dixie style furniture blends with the mid-century modern furniture.
シカゴにある高級な中くらいなミッドセンチュリースタイルのおしゃれなオープンリビング (ライブラリー、マルチカラーの壁、無垢フローリング、標準型暖炉、石材の暖炉まわり、テレビなし、茶色い床、三角天井) の写真
シカゴにある高級な中くらいなミッドセンチュリースタイルのおしゃれなオープンリビング (ライブラリー、マルチカラーの壁、無垢フローリング、標準型暖炉、石材の暖炉まわり、テレビなし、茶色い床、三角天井) の写真
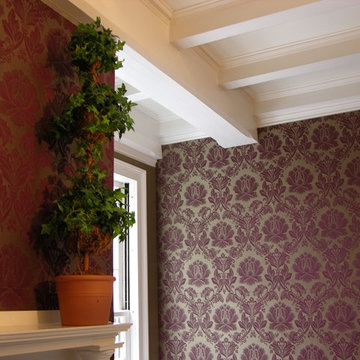
A traditional home with a family/reading room where walls are upholstered in silk damask fabric. The family room has a plenty of light despite an aubergine/ copper color fabric in this space.
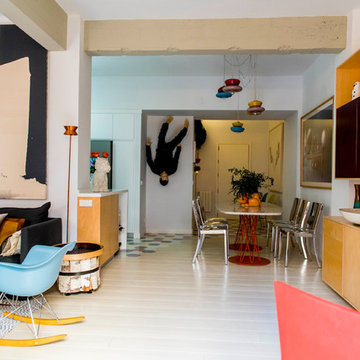
Alfredo Arias photo. © Houzz España 2017
マドリードにあるお手頃価格の中くらいなエクレクティックスタイルのおしゃれなオープンリビング (ライブラリー、マルチカラーの壁、淡色無垢フローリング、暖炉なし、テレビなし) の写真
マドリードにあるお手頃価格の中くらいなエクレクティックスタイルのおしゃれなオープンリビング (ライブラリー、マルチカラーの壁、淡色無垢フローリング、暖炉なし、テレビなし) の写真
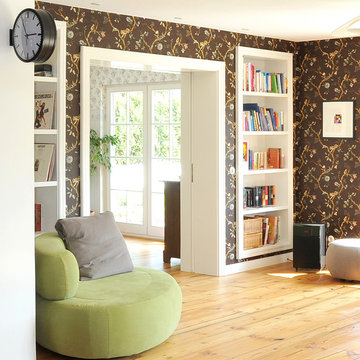
Wohnzimmer - gemütlicher offener Wohnbereich als Lesezimmer mit Bibliothek
Bild: Schulzes Farben- und Tapetenhaus, Interior Designers and Decorators, décorateurs et stylistes d'intérieur
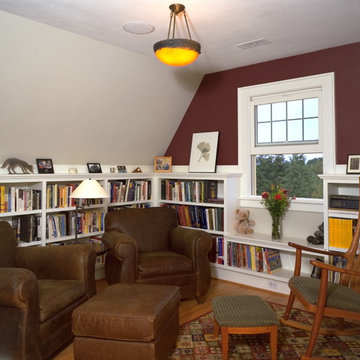
This small library is at the top of the stairs and provides space of the family to gather for story time. Photo copyright Lani Doely.
シアトルにあるお手頃価格の小さなトラディショナルスタイルのおしゃれな独立型ファミリールーム (ライブラリー、マルチカラーの壁、淡色無垢フローリング、暖炉なし、テレビなし) の写真
シアトルにあるお手頃価格の小さなトラディショナルスタイルのおしゃれな独立型ファミリールーム (ライブラリー、マルチカラーの壁、淡色無垢フローリング、暖炉なし、テレビなし) の写真
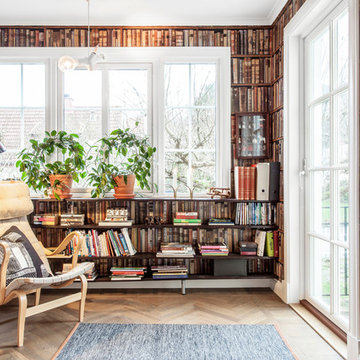
Anders Bergstedt
ヨーテボリにある小さなトラディショナルスタイルのおしゃれな独立型ファミリールーム (ライブラリー、マルチカラーの壁、淡色無垢フローリング、テレビなし、茶色い床) の写真
ヨーテボリにある小さなトラディショナルスタイルのおしゃれな独立型ファミリールーム (ライブラリー、マルチカラーの壁、淡色無垢フローリング、テレビなし、茶色い床) の写真
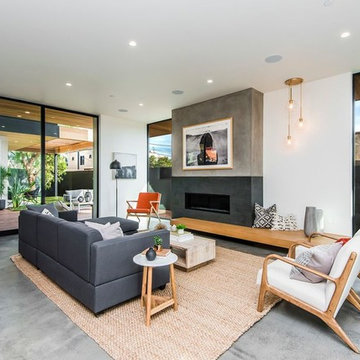
Candy
ロサンゼルスにある高級な広いモダンスタイルのおしゃれなロフトリビング (ライブラリー、マルチカラーの壁、コンクリートの床、吊り下げ式暖炉、コンクリートの暖炉まわり、テレビなし、グレーの床) の写真
ロサンゼルスにある高級な広いモダンスタイルのおしゃれなロフトリビング (ライブラリー、マルチカラーの壁、コンクリートの床、吊り下げ式暖炉、コンクリートの暖炉まわり、テレビなし、グレーの床) の写真
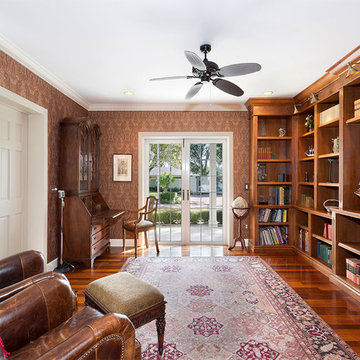
Library
他の地域にあるラグジュアリーな中くらいなトラディショナルスタイルのおしゃれな独立型ファミリールーム (ライブラリー、無垢フローリング、暖炉なし、マルチカラーの壁、テレビなし、茶色い床) の写真
他の地域にあるラグジュアリーな中くらいなトラディショナルスタイルのおしゃれな独立型ファミリールーム (ライブラリー、無垢フローリング、暖炉なし、マルチカラーの壁、テレビなし、茶色い床) の写真
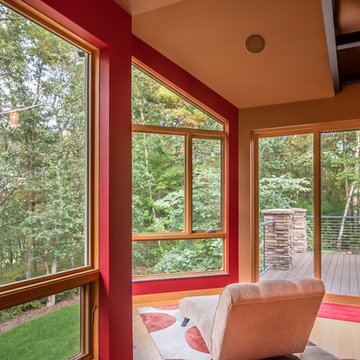
他の地域にある広いコンテンポラリースタイルのおしゃれなオープンリビング (ライブラリー、マルチカラーの壁、淡色無垢フローリング、両方向型暖炉、木材の暖炉まわり、テレビなし、茶色い床) の写真
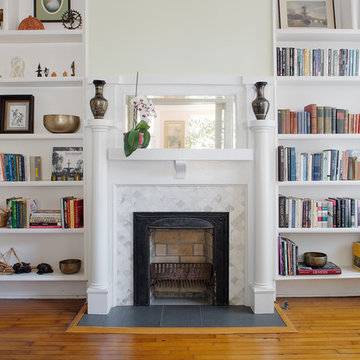
A circa 1920 wood frame house, the Maupas Residence required a seamless restoration of an original fireplace. An update of the hearth, firebox, and surround, supported the preservation of its original elements and ensured this historical attribute remained a central feature of the home. Photography by Atlantic Archives
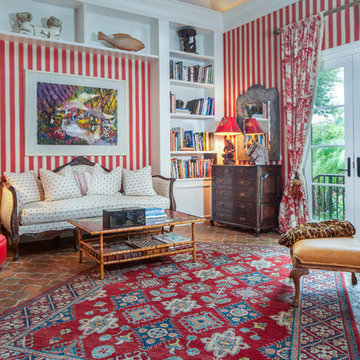
Rick Bethem Photography
マイアミにある地中海スタイルのおしゃれなファミリールーム (ライブラリー、マルチカラーの壁、テラコッタタイルの床、暖炉なし、テレビなし) の写真
マイアミにある地中海スタイルのおしゃれなファミリールーム (ライブラリー、マルチカラーの壁、テラコッタタイルの床、暖炉なし、テレビなし) の写真
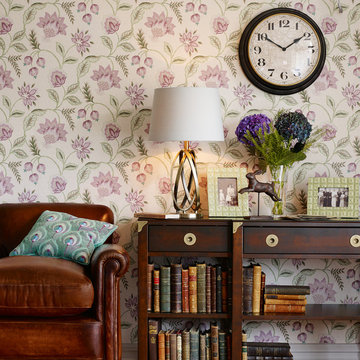
Laura Ashley Limited
他の地域にある高級な中くらいなトラディショナルスタイルのおしゃれな独立型ファミリールーム (ライブラリー、マルチカラーの壁、暖炉なし、テレビなし) の写真
他の地域にある高級な中くらいなトラディショナルスタイルのおしゃれな独立型ファミリールーム (ライブラリー、マルチカラーの壁、暖炉なし、テレビなし) の写真
ファミリールーム (ライブラリー、テレビなし、マルチカラーの壁) の写真
1
