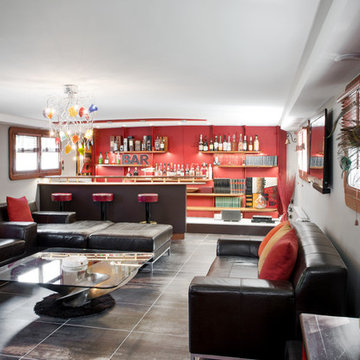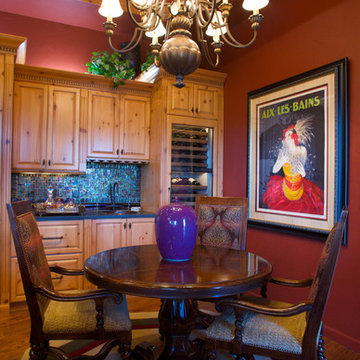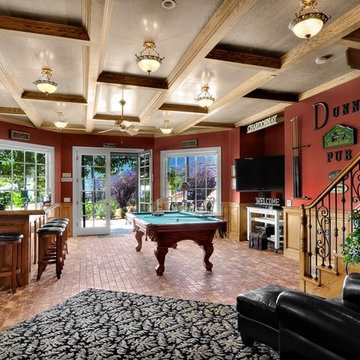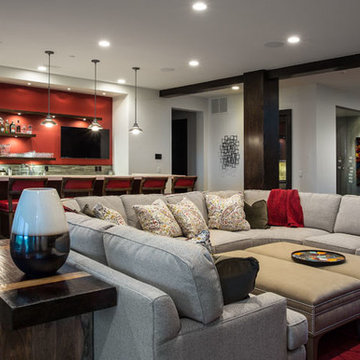ファミリールーム (ホームバー、赤い壁) の写真
絞り込み:
資材コスト
並び替え:今日の人気順
写真 1〜20 枚目(全 29 枚)
1/3

This open concept home is beautifully designed and meets your every need. With a healthy mixture of modern and contemporary design, the final touches really make the space pop. From your red wall with eye-catching decor, to your wet bar neatly tucked away, you'll never run out of entertainment.
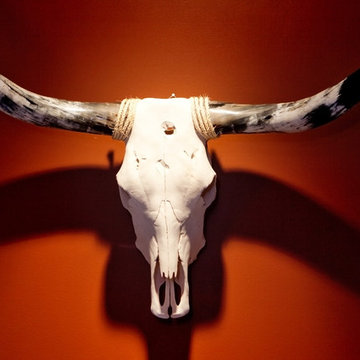
An entertainment space for discerning client who loves Texas, vintage, reclaimed materials, stone, distressed wood, beer tapper, wine, and sports memorabilia. Photo by Jeremy Fenelon
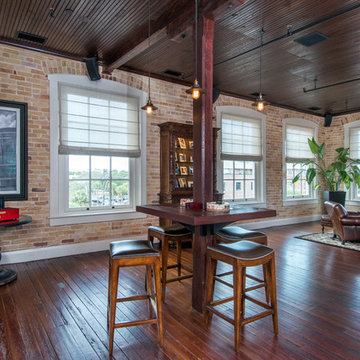
Karli Moore Photography
タンパにあるトラディショナルスタイルのおしゃれなオープンリビング (ホームバー、赤い壁、濃色無垢フローリング、茶色い床) の写真
タンパにあるトラディショナルスタイルのおしゃれなオープンリビング (ホームバー、赤い壁、濃色無垢フローリング、茶色い床) の写真
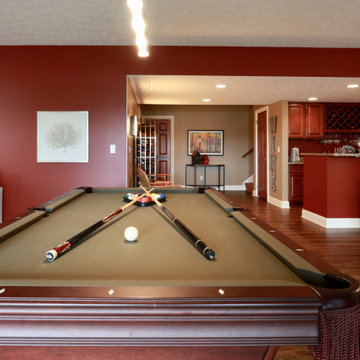
Re-felted pool table anchors the center of this family room.
クリーブランドにある広いコンテンポラリースタイルのおしゃれなオープンリビング (ホームバー、赤い壁、無垢フローリング、茶色い床) の写真
クリーブランドにある広いコンテンポラリースタイルのおしゃれなオープンリビング (ホームバー、赤い壁、無垢フローリング、茶色い床) の写真
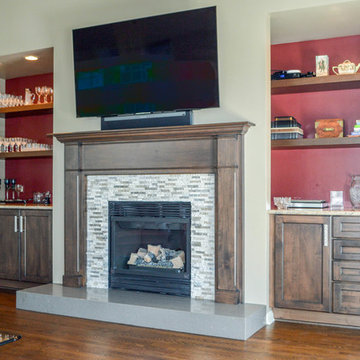
Introducing cabinetry and floating shelves from the R. D. Henry Heartland line took this fireplace area from mediocre to marvelous! The Alder wood with Cornerstone stain and a midnight frost glaze is warm and classic. Under the Lincolnshire quartz counter by Cambria is a hidden wine cooler and also a bottle pullout drawer. The contemporary raised hearth is Fossil Brown quartz from MSI and the stone is Dry Stack Colorado Canyon Pencil.
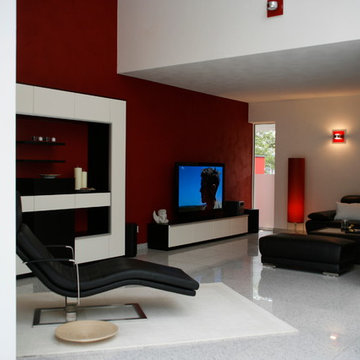
フランクフルトにある高級な中くらいなモダンスタイルのおしゃれなオープンリビング (ホームバー、赤い壁、大理石の床、標準型暖炉、漆喰の暖炉まわり、据え置き型テレビ、グレーの床) の写真
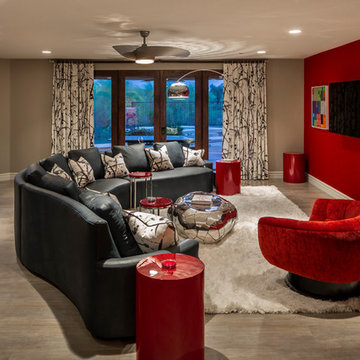
Fun Family Room designed by Chris Jovanelly. Michael Berman Harper Swivel Chair. Red side tables by Bernhardt. Pierre Frey "Leo" drapery and pillow fabric. Curved sofa is custom. Leather is custom by Spa City Leather to match Sherwin Williams "Dark Night." Phillips Collection Coffee Table. Zuo Modern Barstools and Floor lamp. Torto fan by Fanimation. Drapery Hardware by Houles.
Photography by Jason Roehner
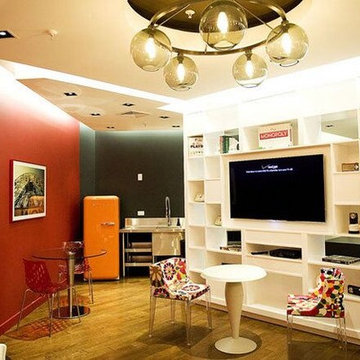
The lounge space includes a small kitchenette and dining area. The cove lighting provides an even glow around the perimeter of the space and downlights give general lighting. The pendant was used to visually acknowledge the dining space against the more robust lighting in the active areas of the lounge.
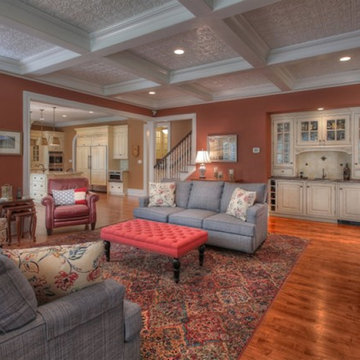
ニューヨークにあるラグジュアリーな広いトラディショナルスタイルのおしゃれなオープンリビング (赤い壁、無垢フローリング、埋込式メディアウォール、ホームバー、茶色い床) の写真
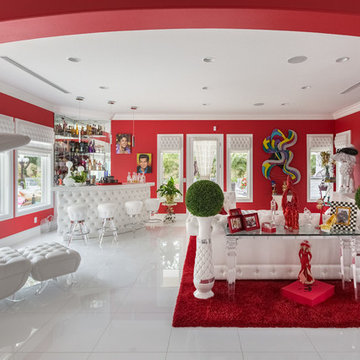
David Marquardt
ラスベガスにある中くらいなエクレクティックスタイルのおしゃれな独立型ファミリールーム (ホームバー、赤い壁、磁器タイルの床、暖炉なし、埋込式メディアウォール、白い床) の写真
ラスベガスにある中くらいなエクレクティックスタイルのおしゃれな独立型ファミリールーム (ホームバー、赤い壁、磁器タイルの床、暖炉なし、埋込式メディアウォール、白い床) の写真
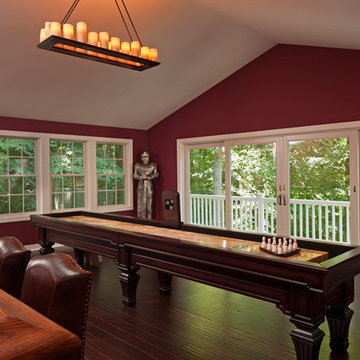
Photography by Mark Wieland
ボルチモアにある中くらいなトラディショナルスタイルのおしゃれな独立型ファミリールーム (ホームバー、赤い壁、濃色無垢フローリング、壁掛け型テレビ) の写真
ボルチモアにある中くらいなトラディショナルスタイルのおしゃれな独立型ファミリールーム (ホームバー、赤い壁、濃色無垢フローリング、壁掛け型テレビ) の写真
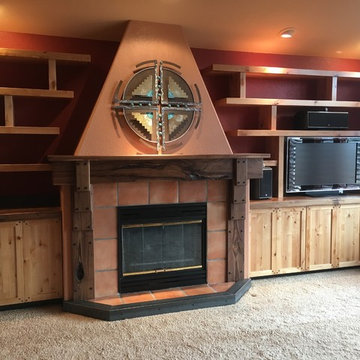
デンバーにあるお手頃価格の中くらいなラスティックスタイルのおしゃれなオープンリビング (ホームバー、赤い壁、カーペット敷き、標準型暖炉、タイルの暖炉まわり、据え置き型テレビ) の写真
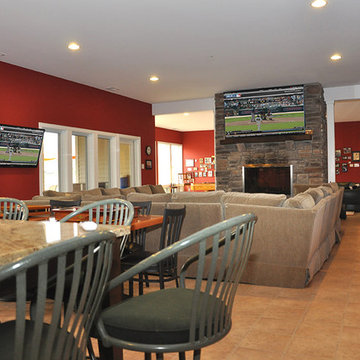
Sunset Pond is an expansive Acorn Home set beside a private family pond. Acorn Deck House Company’s architectural designers captured the views and embraced the landscape by including floor to ceiling windows and a walk-out veranda on this sloped site. With two family rooms, a library, game room, gym, theatre and more, the Sunset Pond Acorn Home has something for everyone.
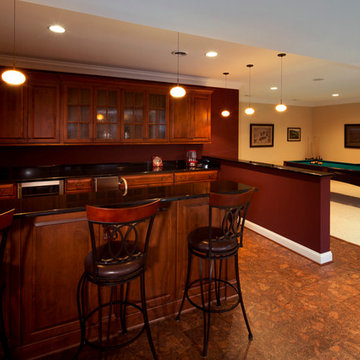
Basement Wet Bar and Game Room
リッチモンドにある広いトラディショナルスタイルのおしゃれなオープンリビング (ホームバー、赤い壁、カーペット敷き) の写真
リッチモンドにある広いトラディショナルスタイルのおしゃれなオープンリビング (ホームバー、赤い壁、カーペット敷き) の写真
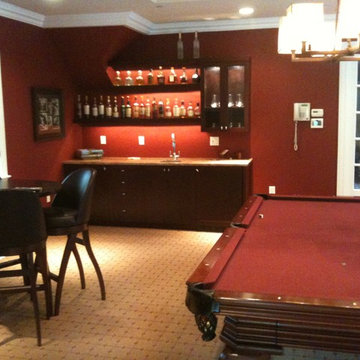
Billard room
ニューヨークにあるトラディショナルスタイルのおしゃれなファミリールーム (ホームバー、赤い壁、カーペット敷き) の写真
ニューヨークにあるトラディショナルスタイルのおしゃれなファミリールーム (ホームバー、赤い壁、カーペット敷き) の写真
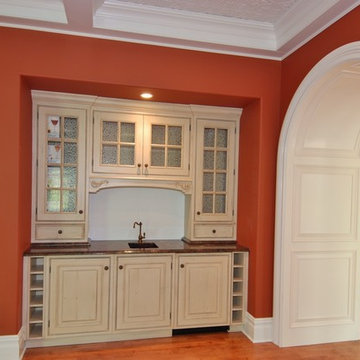
ニューヨークにある高級な中くらいなトラディショナルスタイルのおしゃれなファミリールーム (ホームバー、赤い壁、無垢フローリング、茶色い床) の写真
ファミリールーム (ホームバー、赤い壁) の写真
1
