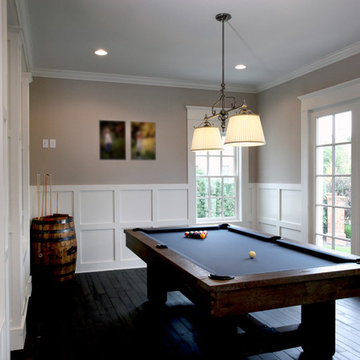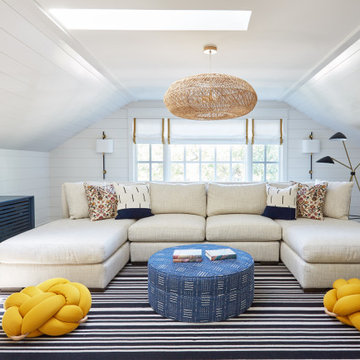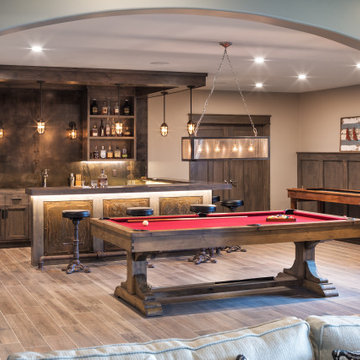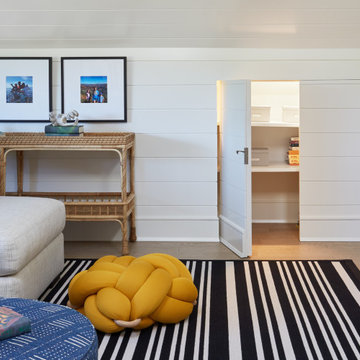ファミリールーム (ゲームルーム、塗装板張りの壁、羽目板の壁) の写真
絞り込み:
資材コスト
並び替え:今日の人気順
写真 1〜20 枚目(全 61 枚)
1/4

Basement finished to include game room, family room, shiplap wall treatment, sliding barn door and matching beam, new staircase, home gym, locker room and bathroom in addition to wine bar area.
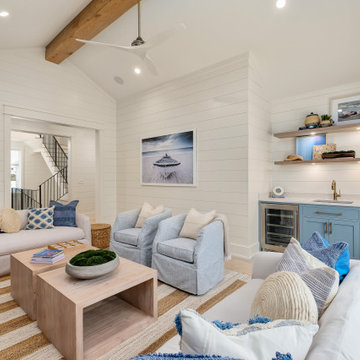
Third Floor gameroom with wet bar.
マイアミにあるラグジュアリーな広いビーチスタイルのおしゃれなオープンリビング (ゲームルーム、白い壁、淡色無垢フローリング、壁掛け型テレビ、ベージュの床、三角天井、塗装板張りの壁) の写真
マイアミにあるラグジュアリーな広いビーチスタイルのおしゃれなオープンリビング (ゲームルーム、白い壁、淡色無垢フローリング、壁掛け型テレビ、ベージュの床、三角天井、塗装板張りの壁) の写真

For this space, we focused on family entertainment. With lots of storage for games, books, and movies, a space dedicated to pastimes like ping pong! A wet bar for easy entertainment for all ages. Fun under the stairs wine storage. And lastly, a big bathroom with extra storage and a big walk-in shower.

ボルチモアにあるトラディショナルスタイルのおしゃれな独立型ファミリールーム (ゲームルーム、ホームバー、白い壁、無垢フローリング、茶色い床、板張り天井、塗装板張りの壁、羽目板の壁) の写真
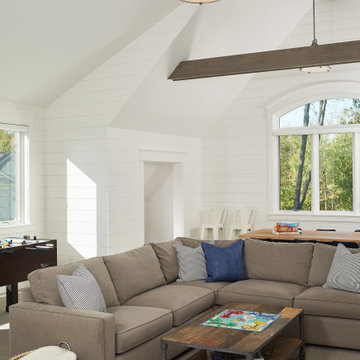
A rec room for family time with shiplap walls and vaulted ceiling with wood accent beams.
Photo by Ashley Avila Photography
グランドラピッズにあるビーチスタイルのおしゃれなロフトリビング (ゲームルーム、白い壁、カーペット敷き、ベージュの床、三角天井、塗装板張りの壁) の写真
グランドラピッズにあるビーチスタイルのおしゃれなロフトリビング (ゲームルーム、白い壁、カーペット敷き、ベージュの床、三角天井、塗装板張りの壁) の写真
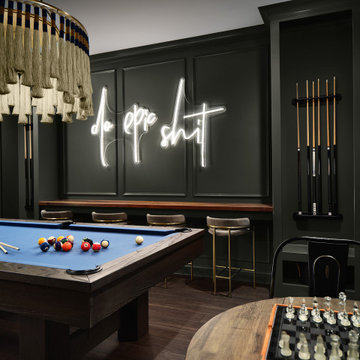
Family game room with a pool table, bar stools, and custom neon light
デンバーにある高級な中くらいなトランジショナルスタイルのおしゃれな独立型ファミリールーム (ゲームルーム、グレーの壁、濃色無垢フローリング、暖炉なし、テレビなし、茶色い床、羽目板の壁) の写真
デンバーにある高級な中くらいなトランジショナルスタイルのおしゃれな独立型ファミリールーム (ゲームルーム、グレーの壁、濃色無垢フローリング、暖炉なし、テレビなし、茶色い床、羽目板の壁) の写真
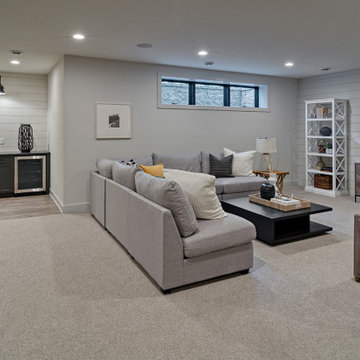
Lower Level: Bar, entertainment area
ミネアポリスにある広いカントリー風のおしゃれなオープンリビング (ゲームルーム、グレーの壁、カーペット敷き、壁掛け型テレビ、ベージュの床、塗装板張りの壁) の写真
ミネアポリスにある広いカントリー風のおしゃれなオープンリビング (ゲームルーム、グレーの壁、カーペット敷き、壁掛け型テレビ、ベージュの床、塗装板張りの壁) の写真

Club Room with Exposed Wood Beams and Tray Ceiling Details.
ナッシュビルにあるラグジュアリーな広いカントリー風のおしゃれな独立型ファミリールーム (ゲームルーム、壁掛け型テレビ、表し梁、塗装板張りの壁) の写真
ナッシュビルにあるラグジュアリーな広いカントリー風のおしゃれな独立型ファミリールーム (ゲームルーム、壁掛け型テレビ、表し梁、塗装板張りの壁) の写真
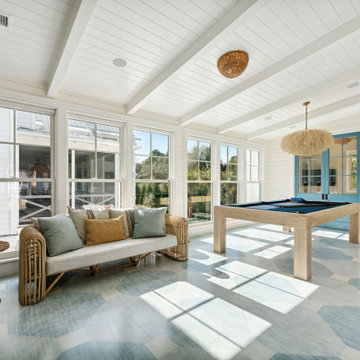
This fun game room transitions the historic portion of the house to the newly added section. The white oak floors are painted in a blue whitewash pattern and the room feautres horizontal shiplap walls, a custom pool table and lots of decorative lighting.

Family Room / Bonus Space with Built-In Bunk Beds and foosball table. Wood Ceilings and Walls, Plaid Carpet, Bear Art, Sectional, and Large colorful ottoman.

Club house & sitting area including pool table with kitchen interior rendering. In this concept of club house have white sofa, table, breakfast table Interior Decoration, playing table & Furniture Design with sitting area, pendent lights, dummy plant,dinning area & reading area.
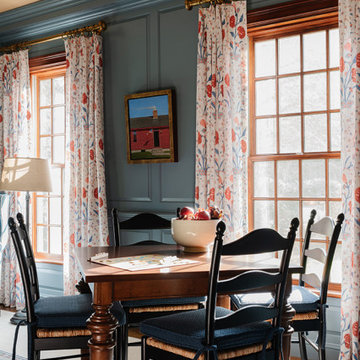
ボストンにあるトラディショナルスタイルのおしゃれなファミリールーム (ゲームルーム、青い壁、レンガの床、標準型暖炉、石材の暖炉まわり、テレビなし、マルチカラーの床、羽目板の壁) の写真
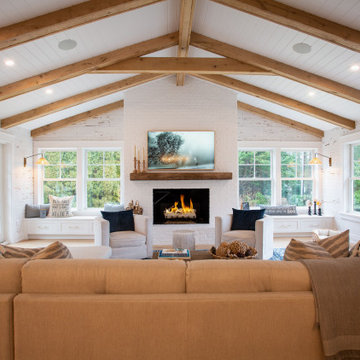
他の地域にあるラグジュアリーな広いビーチスタイルのおしゃれなファミリールーム (ゲームルーム、白い壁、標準型暖炉、レンガの暖炉まわり、内蔵型テレビ、表し梁、塗装板張りの壁) の写真
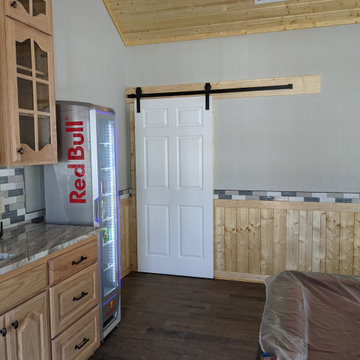
Rec room
ダラスにあるお手頃価格の中くらいなトラディショナルスタイルのおしゃれなファミリールーム (ゲームルーム、グレーの壁、磁器タイルの床、茶色い床、三角天井、羽目板の壁) の写真
ダラスにあるお手頃価格の中くらいなトラディショナルスタイルのおしゃれなファミリールーム (ゲームルーム、グレーの壁、磁器タイルの床、茶色い床、三角天井、羽目板の壁) の写真
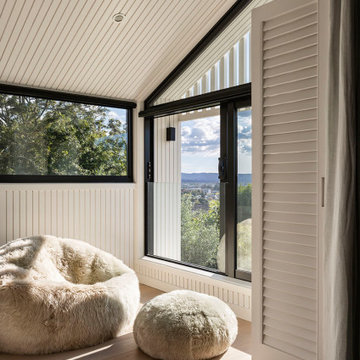
A contemporary new build on the slopes of Mount Albert, the clever design by Milieu Architecture brings together a collection of materials to create a beautifully cohesive home. The home owners wanted a comfortable and relaxed space to enjoy, with colour and simple design features. The home is fully automated including all window treatments. Timber and brass accents add warmth and sophistication.
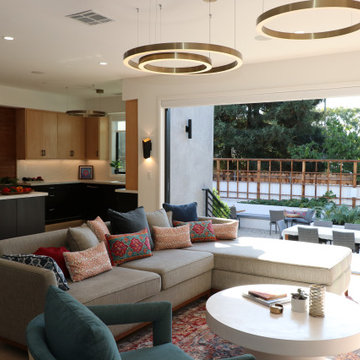
This couple is comprised of a famous vegan chef and a leader in the
Plant based community. Part of the joy of the spacious yard, was to plant an
Entirely edible landscape. These glorious spaces, family room and garden, is where the couple also Entertains and relaxes.
ファミリールーム (ゲームルーム、塗装板張りの壁、羽目板の壁) の写真
1
