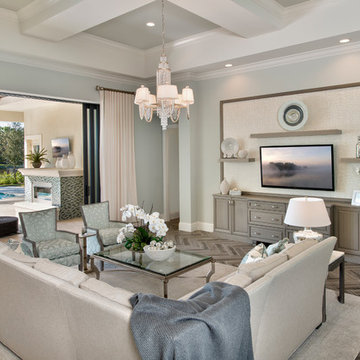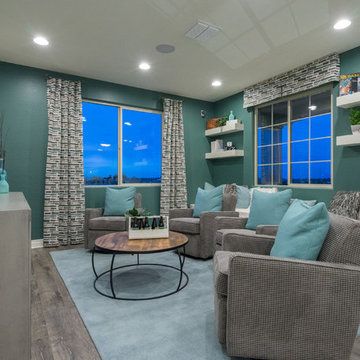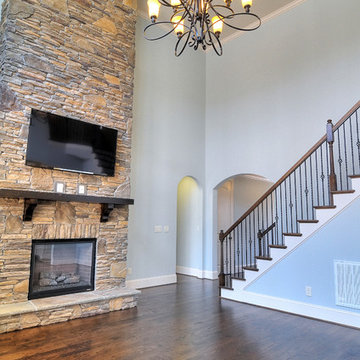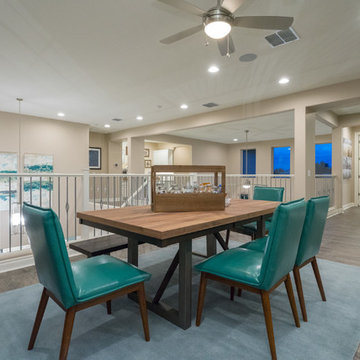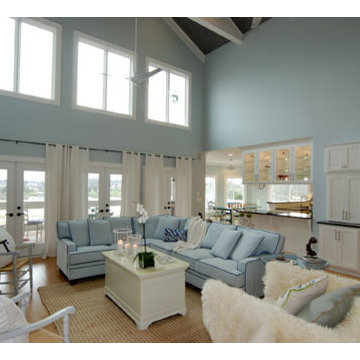巨大なファミリールーム (壁掛け型テレビ、青い壁) の写真
絞り込み:
資材コスト
並び替え:今日の人気順
写真 1〜20 枚目(全 89 枚)
1/4

Architecture, Interior Design, Custom Furniture Design, & Art Curation by Chango & Co.
Photography by Raquel Langworthy
See the feature in Domino Magazine
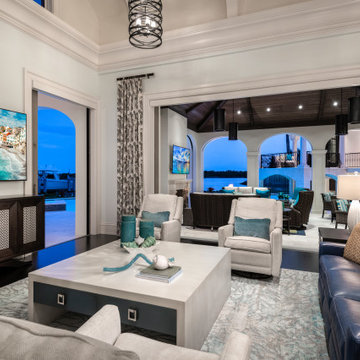
他の地域にある高級な巨大なトランジショナルスタイルのおしゃれなオープンリビング (青い壁、壁掛け型テレビ、濃色無垢フローリング、茶色い床) の写真
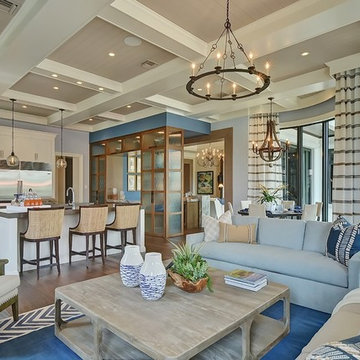
マイアミにあるラグジュアリーな巨大なトランジショナルスタイルのおしゃれなオープンリビング (青い壁、無垢フローリング、壁掛け型テレビ) の写真
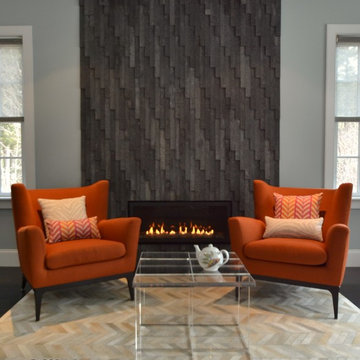
ボストンにある高級な巨大なコンテンポラリースタイルのおしゃれな独立型ファミリールーム (青い壁、無垢フローリング、標準型暖炉、タイルの暖炉まわり、壁掛け型テレビ) の写真
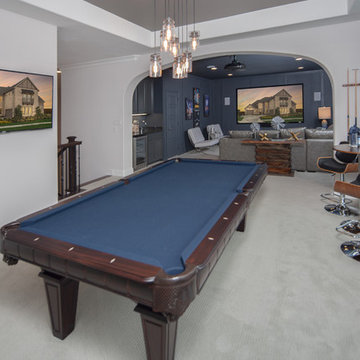
Game room and media room are separated by an arch but still allow company and families to interact from both rooms. The pull table is blue to pull in the colors of the accent walls in both rooms. Tall pub tables are placed at both ends of the game room and a wall mounted TV so everyone can enjoy TV and play pool at the same time.

Ric Marder
ニューヨークにあるラグジュアリーな巨大なトラディショナルスタイルのおしゃれな独立型ファミリールーム (青い壁、カーペット敷き、標準型暖炉、石材の暖炉まわり、壁掛け型テレビ、グレーの床) の写真
ニューヨークにあるラグジュアリーな巨大なトラディショナルスタイルのおしゃれな独立型ファミリールーム (青い壁、カーペット敷き、標準型暖炉、石材の暖炉まわり、壁掛け型テレビ、グレーの床) の写真

Builder: J. Peterson Homes
Interior Designer: Francesca Owens
Photographers: Ashley Avila Photography, Bill Hebert, & FulView
Capped by a picturesque double chimney and distinguished by its distinctive roof lines and patterned brick, stone and siding, Rookwood draws inspiration from Tudor and Shingle styles, two of the world’s most enduring architectural forms. Popular from about 1890 through 1940, Tudor is characterized by steeply pitched roofs, massive chimneys, tall narrow casement windows and decorative half-timbering. Shingle’s hallmarks include shingled walls, an asymmetrical façade, intersecting cross gables and extensive porches. A masterpiece of wood and stone, there is nothing ordinary about Rookwood, which combines the best of both worlds.
Once inside the foyer, the 3,500-square foot main level opens with a 27-foot central living room with natural fireplace. Nearby is a large kitchen featuring an extended island, hearth room and butler’s pantry with an adjacent formal dining space near the front of the house. Also featured is a sun room and spacious study, both perfect for relaxing, as well as two nearby garages that add up to almost 1,500 square foot of space. A large master suite with bath and walk-in closet which dominates the 2,700-square foot second level which also includes three additional family bedrooms, a convenient laundry and a flexible 580-square-foot bonus space. Downstairs, the lower level boasts approximately 1,000 more square feet of finished space, including a recreation room, guest suite and additional storage.
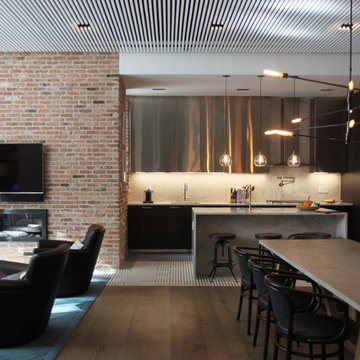
Francisco Cortina
ニューヨークにある高級な巨大なインダストリアルスタイルのおしゃれなオープンリビング (青い壁、無垢フローリング、横長型暖炉、レンガの暖炉まわり、壁掛け型テレビ) の写真
ニューヨークにある高級な巨大なインダストリアルスタイルのおしゃれなオープンリビング (青い壁、無垢フローリング、横長型暖炉、レンガの暖炉まわり、壁掛け型テレビ) の写真
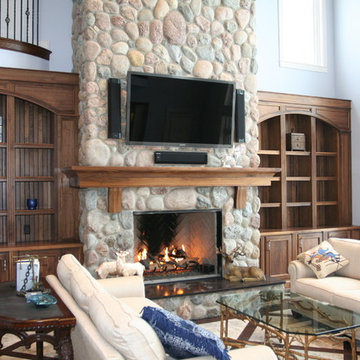
brick fireplace with surround mantel. Photo by Brad Wheeler builder, architect.
他の地域にあるラグジュアリーな巨大なラスティックスタイルのおしゃれなオープンリビング (青い壁、濃色無垢フローリング、標準型暖炉、石材の暖炉まわり、壁掛け型テレビ) の写真
他の地域にあるラグジュアリーな巨大なラスティックスタイルのおしゃれなオープンリビング (青い壁、濃色無垢フローリング、標準型暖炉、石材の暖炉まわり、壁掛け型テレビ) の写真
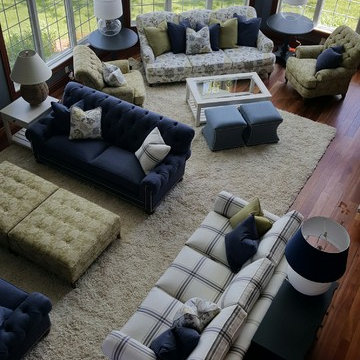
インディアナポリスにあるラグジュアリーな巨大なトランジショナルスタイルのおしゃれなオープンリビング (青い壁、淡色無垢フローリング、標準型暖炉、石材の暖炉まわり、壁掛け型テレビ) の写真

Maryland Photography, Inc.
ワシントンD.C.にあるラグジュアリーな巨大なカントリー風のおしゃれなオープンリビング (青い壁、スレートの床、標準型暖炉、石材の暖炉まわり、壁掛け型テレビ) の写真
ワシントンD.C.にあるラグジュアリーな巨大なカントリー風のおしゃれなオープンリビング (青い壁、スレートの床、標準型暖炉、石材の暖炉まわり、壁掛け型テレビ) の写真
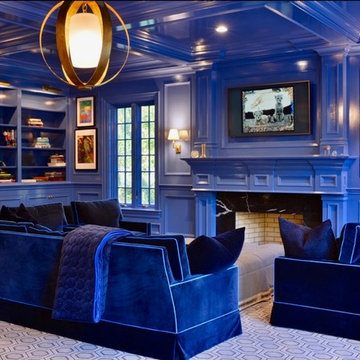
Ric Marder
ニューヨークにあるラグジュアリーな巨大なトラディショナルスタイルのおしゃれな独立型ファミリールーム (青い壁、カーペット敷き、標準型暖炉、石材の暖炉まわり、壁掛け型テレビ、グレーの床) の写真
ニューヨークにあるラグジュアリーな巨大なトラディショナルスタイルのおしゃれな独立型ファミリールーム (青い壁、カーペット敷き、標準型暖炉、石材の暖炉まわり、壁掛け型テレビ、グレーの床) の写真
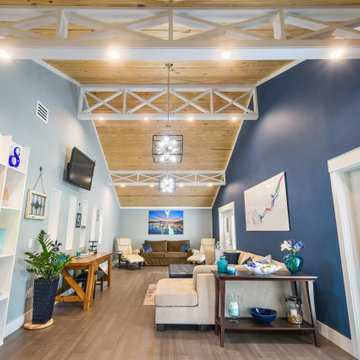
These ceiling beams are astounding! Dan had to mathmatically calculate the "X" cuts which were different for the larger middle beam. He masterfully planned for the LED lighting to be recessed in them.
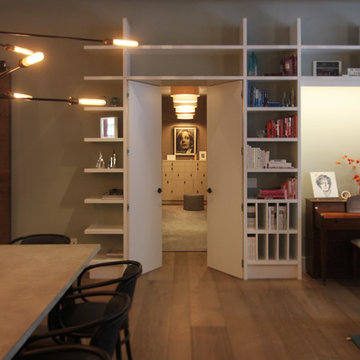
Francisco Cortina
ニューヨークにあるラグジュアリーな巨大なコンテンポラリースタイルのおしゃれなオープンリビング (青い壁、無垢フローリング、横長型暖炉、レンガの暖炉まわり、壁掛け型テレビ) の写真
ニューヨークにあるラグジュアリーな巨大なコンテンポラリースタイルのおしゃれなオープンリビング (青い壁、無垢フローリング、横長型暖炉、レンガの暖炉まわり、壁掛け型テレビ) の写真
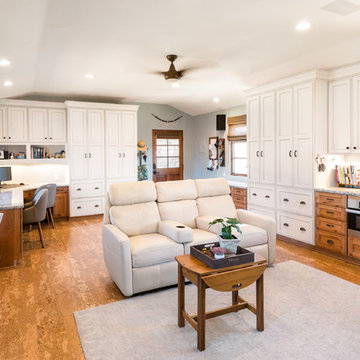
サンタバーバラにある高級な巨大なビーチスタイルのおしゃれな独立型ファミリールーム (青い壁、コルクフローリング、茶色い床、暖炉なし、壁掛け型テレビ) の写真
巨大なファミリールーム (壁掛け型テレビ、青い壁) の写真
1
