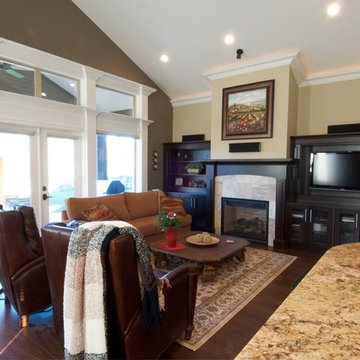巨大なファミリールーム (埋込式メディアウォール、マルチカラーの壁) の写真
絞り込み:
資材コスト
並び替え:今日の人気順
写真 1〜20 枚目(全 37 枚)
1/4

This is the informal den or family room of the home. Slipcovers were used on the lighter colored items to keep everything washable and easy to maintain. Coffee tables were replaced with two oversized tufted ottomans in dark gray which sit on a custom made beige and cream zebra pattern rug. The lilac and white wallpaper was carried to this room from the adjacent kitchen. Dramatic linen window treatments were hung on oversized black wood rods, giving the room height and importance.

Partition to entry was removed for an open floor plan. Bar length was extended. 2 support beams concealed by being built into the design plan. Theatre Room entry was relocated to opposite side of room to maximize seating. Gym entry area was opened up to provide better flow and maximize floor plan. Bathroom was updated as well to complement other areas.
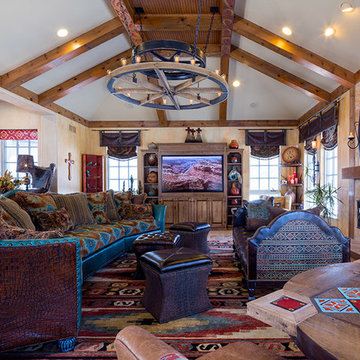
The table of reclaimed wood and Mexican tile defines a corner for family game night.
Michael A. Foley Photography
コロンバスにあるラグジュアリーな巨大なサンタフェスタイルのおしゃれなオープンリビング (ゲームルーム、マルチカラーの壁、標準型暖炉、タイルの暖炉まわり、埋込式メディアウォール、カーペット敷き) の写真
コロンバスにあるラグジュアリーな巨大なサンタフェスタイルのおしゃれなオープンリビング (ゲームルーム、マルチカラーの壁、標準型暖炉、タイルの暖炉まわり、埋込式メディアウォール、カーペット敷き) の写真
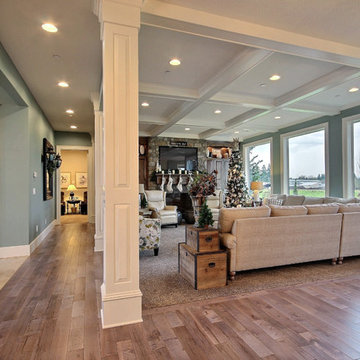
Party Palace - Custom Ranch on Acreage in Ridgefield Washington by Cascade West Development Inc.
This family is very involved with their church and hosts community events weekly; so the need to access the kitchen, seating areas, dining and entryways with 100+ guests present was imperative. This prompted us and the homeowner to create extra square footage around these amenities. The kitchen also received the double island treatment. Allowing guests to be hosted at one of the larger islands (capable of seating 5-6) while hors d'oeuvres and refreshments can be prepared on the smaller more centrally located island, helped these happy hosts to staff and plan events accordingly. Placement of these rooms relative to each other in the floor plan was also key to keeping all of the excitement happening in one place, making regular events easy to monitor, easy to maintain and relatively easy to clean-up. Some other important features that made this house a party-palace were a hidden butler's pantry, multiple wetbars and prep spaces, sectional seating inside and out, and double dining nooks (formal and informal).
Cascade West Facebook: https://goo.gl/MCD2U1
Cascade West Website: https://goo.gl/XHm7Un
These photos, like many of ours, were taken by the good people of ExposioHDR - Portland, Or
Exposio Facebook: https://goo.gl/SpSvyo
Exposio Website: https://goo.gl/Cbm8Ya
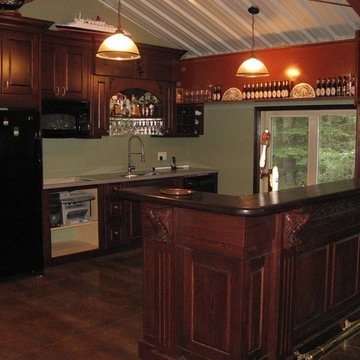
Private Games Room and Bar by Nexs Cabinets Inc.
カルガリーにある高級な巨大なトラディショナルスタイルのおしゃれなオープンリビング (ゲームルーム、マルチカラーの壁、コンクリートの床、埋込式メディアウォール) の写真
カルガリーにある高級な巨大なトラディショナルスタイルのおしゃれなオープンリビング (ゲームルーム、マルチカラーの壁、コンクリートの床、埋込式メディアウォール) の写真
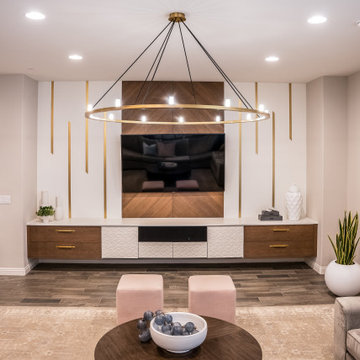
Sandra made sure to keep it in the budget and designed a tv wall as an extension to the giant wall across the room. This way tv is not a star of the room anymore. She created a cohesion in the space.
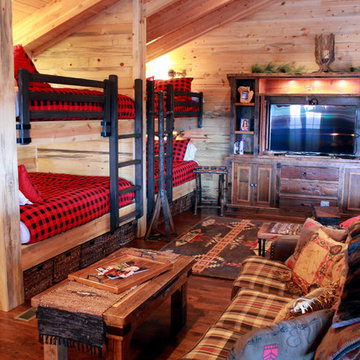
他の地域にあるラグジュアリーな巨大なラスティックスタイルのおしゃれなオープンリビング (マルチカラーの壁、濃色無垢フローリング、埋込式メディアウォール) の写真
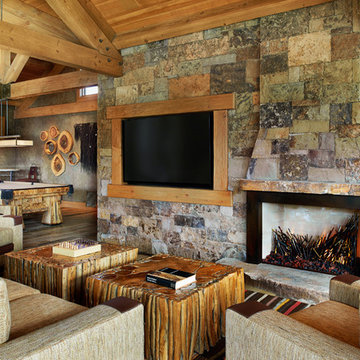
This is a quintessential Colorado home. Massive raw steel beams are juxtaposed with refined fumed larch cabinetry, heavy lashed timber is foiled by the lightness of window walls. Monolithic stone walls lay perpendicular to a curved ridge, organizing the home as they converge in the protected entry courtyard. From here, the walls radiate outwards, both dividing and capturing spacious interior volumes and distinct views to the forest, the meadow, and Rocky Mountain peaks. An exploration in craftmanship and artisanal masonry & timber work, the honesty of organic materials grounds and warms expansive interior spaces.
Collaboration:
Photography
Ron Ruscio
Denver, CO 80202
Interior Design, Furniture, & Artwork:
Fedderly and Associates
Palm Desert, CA 92211
Landscape Architect and Landscape Contractor
Lifescape Associates Inc.
Denver, CO 80205
Kitchen Design
Exquisite Kitchen Design
Denver, CO 80209
Custom Metal Fabrication
Raw Urth Designs
Fort Collins, CO 80524
Contractor
Ebcon, Inc.
Mead, CO 80542
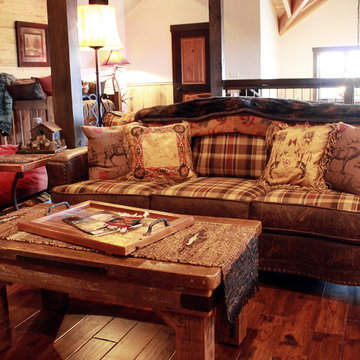
他の地域にあるラグジュアリーな巨大なラスティックスタイルのおしゃれなオープンリビング (マルチカラーの壁、濃色無垢フローリング、埋込式メディアウォール) の写真

Lake Travis Modern Italian Gameroom by Zbranek & Holt Custom Homes
Stunning lakefront Mediterranean design with exquisite Modern Italian styling throughout. Floor plan provides virtually every room with expansive views to Lake Travis and an exceptional outdoor living space.
Interiors by Chairma Design Group, Photo
B-Rad Photography
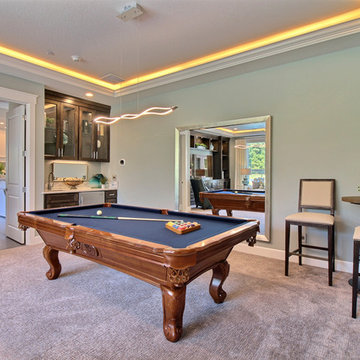
ポートランドにある高級な巨大なトランジショナルスタイルのおしゃれな独立型ファミリールーム (ホームバー、マルチカラーの壁、カーペット敷き、埋込式メディアウォール、ベージュの床) の写真

World Renowned Architecture Firm Fratantoni Design created this beautiful home! They design home plans for families all over the world in any size and style. They also have in-house Interior Designer Firm Fratantoni Interior Designers and world class Luxury Home Building Firm Fratantoni Luxury Estates! Hire one or all three companies to design and build and or remodel your home!
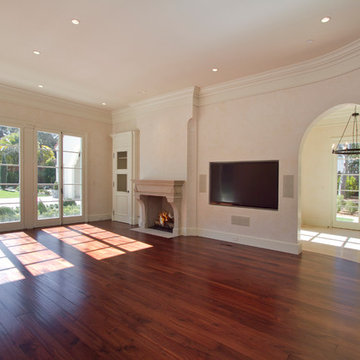
MATERIALS/ FLOOR-Walnut wood/ WALLS- Venetian plaster/ LIGHTS: Can lighting/ CEILING: Level five smooth/ TRIM- Built up crown molding, window casing, and base board/
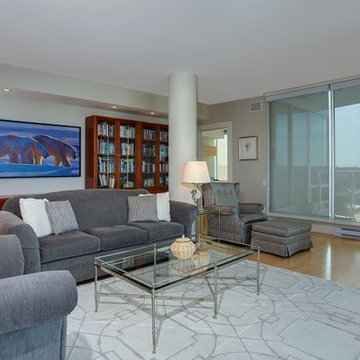
John Bently
バンクーバーにある巨大なモダンスタイルのおしゃれなオープンリビング (マルチカラーの壁、淡色無垢フローリング、両方向型暖炉、石材の暖炉まわり、埋込式メディアウォール、茶色い床) の写真
バンクーバーにある巨大なモダンスタイルのおしゃれなオープンリビング (マルチカラーの壁、淡色無垢フローリング、両方向型暖炉、石材の暖炉まわり、埋込式メディアウォール、茶色い床) の写真
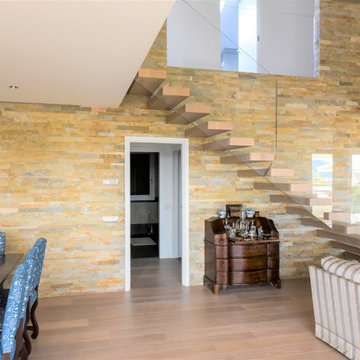
ヴェネツィアにある巨大なモダンスタイルのおしゃれなオープンリビング (マルチカラーの壁、淡色無垢フローリング、埋込式メディアウォール、茶色い床) の写真
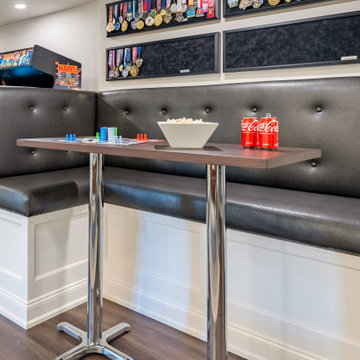
Partition to entry was removed for an open floor plan. Bar length was extended. 2 support beams concealed by being built into the design plan. Theatre Room entry was relocated to opposite side of room to maximize seating. Gym entry area was opened up to provide better flow and maximize floor plan. Bathroom was updated as well to complement other areas.
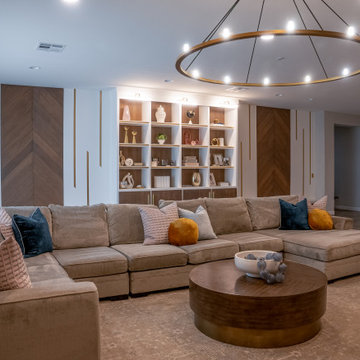
Feature wall with built in shelfs and bottom storage, lighting fixture and decor brought scale, balance, and more light to this 30’ long dark room.
ラスベガスにあるラグジュアリーな巨大なトランジショナルスタイルのおしゃれなオープンリビング (ライブラリー、マルチカラーの壁、埋込式メディアウォール、パネル壁) の写真
ラスベガスにあるラグジュアリーな巨大なトランジショナルスタイルのおしゃれなオープンリビング (ライブラリー、マルチカラーの壁、埋込式メディアウォール、パネル壁) の写真
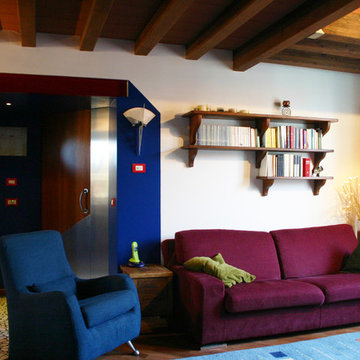
ミラノにある巨大なカントリー風のおしゃれなオープンリビング (マルチカラーの壁、無垢フローリング、埋込式メディアウォール) の写真
巨大なファミリールーム (埋込式メディアウォール、マルチカラーの壁) の写真
1

