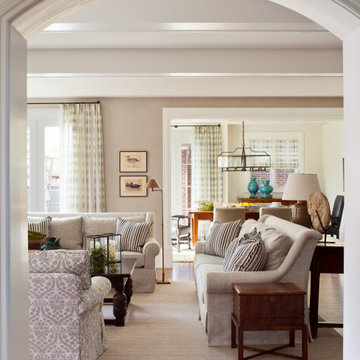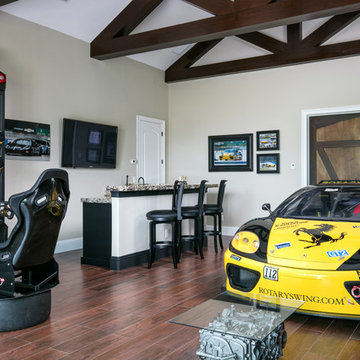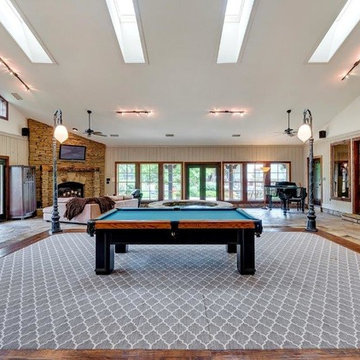巨大なファミリールーム (ゲームルーム、ベージュの壁) の写真
絞り込み:
資材コスト
並び替え:今日の人気順
写真 1〜20 枚目(全 295 枚)
1/4
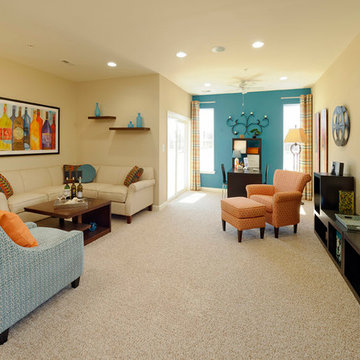
ボルチモアにある低価格の巨大なトランジショナルスタイルのおしゃれな独立型ファミリールーム (ゲームルーム、ベージュの壁、カーペット敷き、暖炉なし、壁掛け型テレビ) の写真
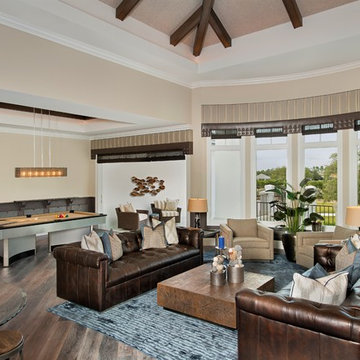
As you continue upstairs, you step into the Game Room, which is the perfect place to entertain. With a pub style bar, wine fridge, sleek professional-sized pool table, large-scale seating and unobstructed Golf Course views. Step out onto the Sundeck for an even better view from tee to green, as far as the eye can see, making this home the ultimate Golfer’s paradise.
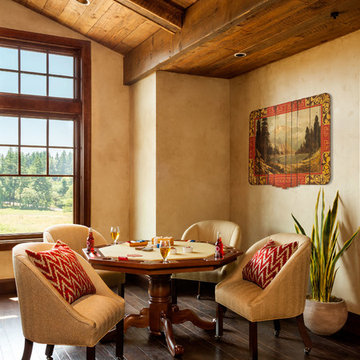
Blackstone Edge Studios
ポートランドにあるラグジュアリーな巨大なラスティックスタイルのおしゃれな独立型ファミリールーム (ゲームルーム、ベージュの壁、濃色無垢フローリング) の写真
ポートランドにあるラグジュアリーな巨大なラスティックスタイルのおしゃれな独立型ファミリールーム (ゲームルーム、ベージュの壁、濃色無垢フローリング) の写真
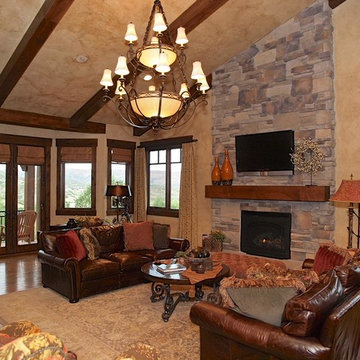
ソルトレイクシティにある高級な巨大なラスティックスタイルのおしゃれなオープンリビング (ゲームルーム、ベージュの壁、淡色無垢フローリング、標準型暖炉、壁掛け型テレビ) の写真

ダラスにあるラグジュアリーな巨大なトラディショナルスタイルのおしゃれなオープンリビング (ゲームルーム、ベージュの壁、コンクリートの床) の写真
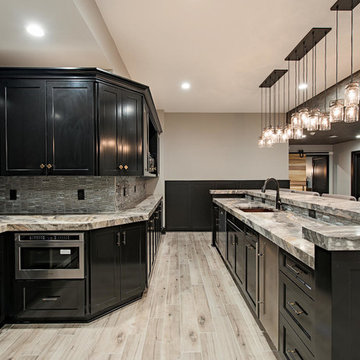
クリーブランドにあるラグジュアリーな巨大なトランジショナルスタイルのおしゃれな独立型ファミリールーム (ゲームルーム、ベージュの壁、カーペット敷き、横長型暖炉、レンガの暖炉まわり、壁掛け型テレビ、ベージュの床) の写真
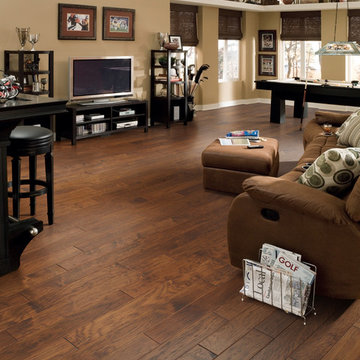
This stunning handscraped engineered hardwood flooring features hickory planks that are further enhanced with hand-applied chatter marks giving each plank its unique character. The flooring ads to the comfortable, lived-in atmosphere to this loft-style man cave that invites you to play a game of pool, take a nap, or saddle up and have a beer at the bar.
In the flooring industry, there’s no shortage of competition. If you’re looking for hardwoods, you’ll find thousands of product options and hundreds of people willing to install them for you. The same goes for tile, carpet, laminate, etc.
At Fantastic Floors, our mission is to provide a quality product, at a competitive price, with a level of service that exceeds our competition. We don’t “sell” floors. We help you find the perfect floors for your family in our design center or bring the showroom to you free of charge. We take the time to listen to your needs and help you select the best flooring option to fit your budget and lifestyle. We can answer any questions you have about how your new floors are engineered and why they make sense for you…all in the comfort of our home or yours.
We work with designers, retail customers, commercial builders, and real estate investors to improve an existing space or create one that is totally new and unique...and we’d love to work with you.

デンバーにあるラグジュアリーな巨大なラスティックスタイルのおしゃれな独立型ファミリールーム (ゲームルーム、壁掛け型テレビ、ベージュの壁、ライムストーンの床、標準型暖炉、石材の暖炉まわり、白い床) の写真
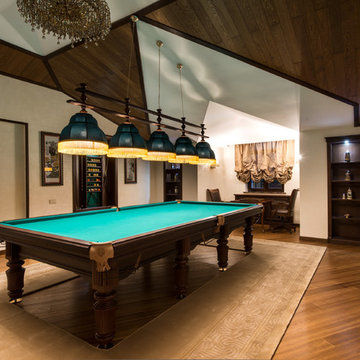
Бильярдная на мансарде. От проекта до полной реализацией выполнено нашей мастерской. Фотограф Александр Камачкин.
モスクワにあるラグジュアリーな巨大なトラディショナルスタイルのおしゃれなオープンリビング (ベージュの壁、無垢フローリング、壁掛け型テレビ、ゲームルーム) の写真
モスクワにあるラグジュアリーな巨大なトラディショナルスタイルのおしゃれなオープンリビング (ベージュの壁、無垢フローリング、壁掛け型テレビ、ゲームルーム) の写真

Doug Burke Photography
ソルトレイクシティにあるラグジュアリーな巨大なトラディショナルスタイルのおしゃれなオープンリビング (ゲームルーム、ベージュの壁、無垢フローリング、標準型暖炉、石材の暖炉まわり) の写真
ソルトレイクシティにあるラグジュアリーな巨大なトラディショナルスタイルのおしゃれなオープンリビング (ゲームルーム、ベージュの壁、無垢フローリング、標準型暖炉、石材の暖炉まわり) の写真
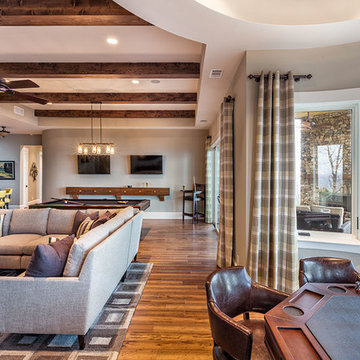
Recreation Room, Billiards Room, and Poker Room in the Blue Ridge Home from Arthur Rutenberg Homes by American Eagle Builders in The Cliffs Valley, Travelers Rest, SC
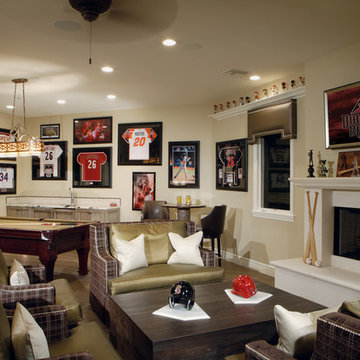
Joe Cotitta
Epic Photography
joecotitta@cox.net:
Builder: Eagle Luxury Property
フェニックスにあるラグジュアリーな巨大なトランジショナルスタイルのおしゃれなオープンリビング (ゲームルーム、ベージュの壁、標準型暖炉、コンクリートの暖炉まわり、壁掛け型テレビ) の写真
フェニックスにあるラグジュアリーな巨大なトランジショナルスタイルのおしゃれなオープンリビング (ゲームルーム、ベージュの壁、標準型暖炉、コンクリートの暖炉まわり、壁掛け型テレビ) の写真

Family Room in a working cattle ranch with handknotted rug as a wall hanging.
This rustic working walnut ranch in the mountains features natural wood beams, real stone fireplaces with wrought iron screen doors, antiques made into furniture pieces, and a tree trunk bed. All wrought iron lighting, hand scraped wood cabinets, exposed trusses and wood ceilings give this ranch house a warm, comfortable feel. The powder room shows a wrap around mosaic wainscot of local wildflowers in marble mosaics, the master bath has natural reed and heron tile, reflecting the outdoors right out the windows of this beautiful craftman type home. The kitchen is designed around a custom hand hammered copper hood, and the family room's large TV is hidden behind a roll up painting. Since this is a working farm, their is a fruit room, a small kitchen especially for cleaning the fruit, with an extra thick piece of eucalyptus for the counter top.
Project Location: Santa Barbara, California. Project designed by Maraya Interior Design. From their beautiful resort town of Ojai, they serve clients in Montecito, Hope Ranch, Malibu, Westlake and Calabasas, across the tri-county areas of Santa Barbara, Ventura and Los Angeles, south to Hidden Hills- north through Solvang and more.
Project Location: Santa Barbara, California. Project designed by Maraya Interior Design. From their beautiful resort town of Ojai, they serve clients in Montecito, Hope Ranch, Malibu, Westlake and Calabasas, across the tri-county areas of Santa Barbara, Ventura and Los Angeles, south to Hidden Hills- north through Solvang and more.
Vance Simms contractor
Peter Malinowski, photo

Home built by Arjay Builders Inc.
オマハにあるラグジュアリーな巨大なラスティックスタイルのおしゃれな独立型ファミリールーム (ゲームルーム、ベージュの壁、カーペット敷き、標準型暖炉、石材の暖炉まわり、埋込式メディアウォール) の写真
オマハにあるラグジュアリーな巨大なラスティックスタイルのおしゃれな独立型ファミリールーム (ゲームルーム、ベージュの壁、カーペット敷き、標準型暖炉、石材の暖炉まわり、埋込式メディアウォール) の写真
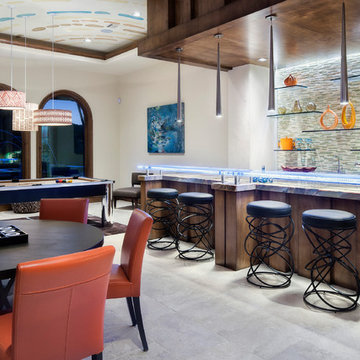
オースティンにある巨大なトランジショナルスタイルのおしゃれなロフトリビング (ゲームルーム、ベージュの壁、大理石の床、両方向型暖炉、石材の暖炉まわり、埋込式メディアウォール) の写真

ソルトレイクシティにあるラグジュアリーな巨大なコンテンポラリースタイルのおしゃれなオープンリビング (ゲームルーム、ベージュの壁、無垢フローリング、横長型暖炉、木材の暖炉まわり、壁掛け型テレビ、茶色い床、格子天井、板張り壁) の写真
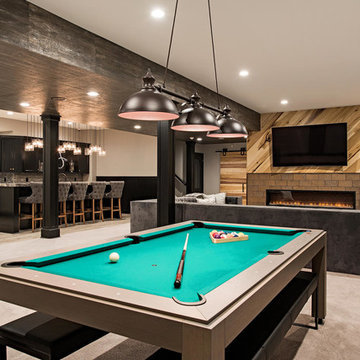
クリーブランドにあるラグジュアリーな巨大なトランジショナルスタイルのおしゃれな独立型ファミリールーム (ゲームルーム、ベージュの壁、カーペット敷き、横長型暖炉、レンガの暖炉まわり、壁掛け型テレビ、ベージュの床) の写真
巨大なファミリールーム (ゲームルーム、ベージュの壁) の写真
1
