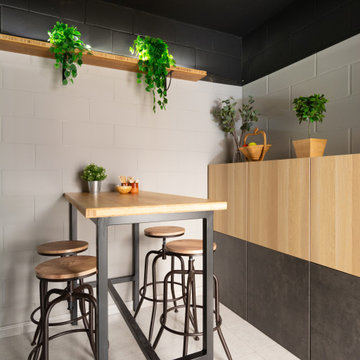小さなファミリールーム (レンガ壁) の写真
絞り込み:
資材コスト
並び替え:今日の人気順
写真 1〜20 枚目(全 51 枚)
1/3
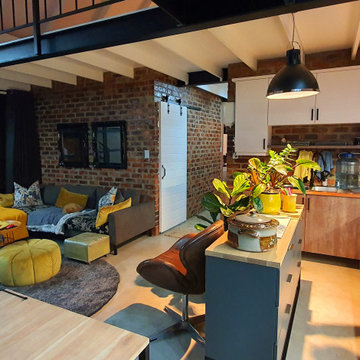
New contemporary cottage with open plan living and kitchen area.
他の地域にある小さなコンテンポラリースタイルのおしゃれなロフトリビング (コンクリートの床、グレーの床、三角天井、レンガ壁) の写真
他の地域にある小さなコンテンポラリースタイルのおしゃれなロフトリビング (コンクリートの床、グレーの床、三角天井、レンガ壁) の写真
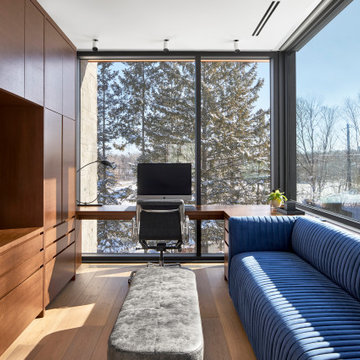
The custom cabinetry in this project was specially designed to fit the exact dimensions of this room's wall to optimize the rooms functionality and storage space.
This entertainment center also has a custom designed office desk that is incorporated into the tv unit and wraps around the rooms picture windows for the perfect home office view.
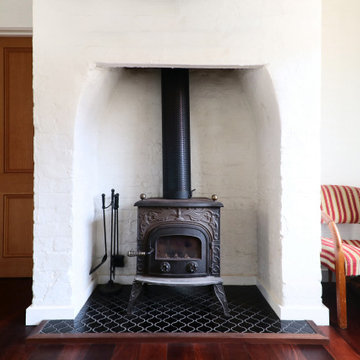
The old workers cottage was converted to a cosy family room with a wood burning stove in the original firepace.
パースにある高級な小さなトラディショナルスタイルのおしゃれなファミリールーム (白い壁、濃色無垢フローリング、薪ストーブ、レンガの暖炉まわり、塗装板張りの天井、レンガ壁) の写真
パースにある高級な小さなトラディショナルスタイルのおしゃれなファミリールーム (白い壁、濃色無垢フローリング、薪ストーブ、レンガの暖炉まわり、塗装板張りの天井、レンガ壁) の写真
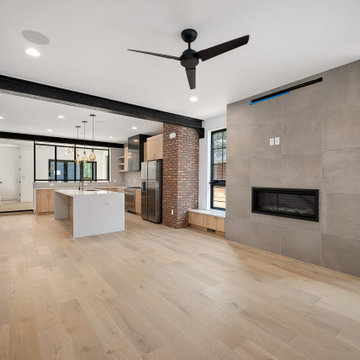
デンバーにある高級な小さなインダストリアルスタイルのおしゃれなオープンリビング (白い壁、淡色無垢フローリング、標準型暖炉、タイルの暖炉まわり、茶色い床、表し梁、レンガ壁) の写真
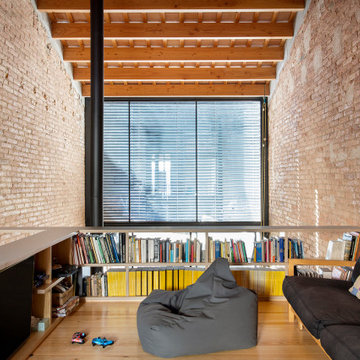
バルセロナにある小さなインダストリアルスタイルのおしゃれなロフトリビング (ゲームルーム、赤い壁、淡色無垢フローリング、据え置き型テレビ、ベージュの床、三角天井、レンガ壁) の写真
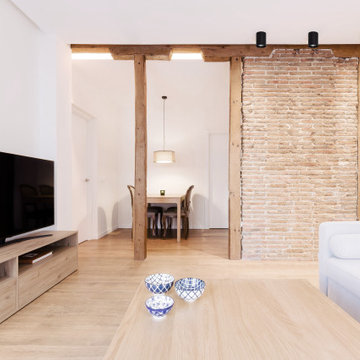
Reforma integral en un piso de 63 m2 en Arguelles, nos focalizamos en abrir espacios para optimizar la vivienda y dar sensación de amplitud, intentamos no perder ni un metro en pasillos, eliminándolos y utilizando el espacio distribuidor como comedor conectado al salón.
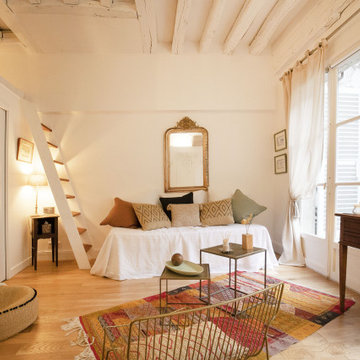
他の地域にあるお手頃価格の小さなトラディショナルスタイルのおしゃれなオープンリビング (白い壁、淡色無垢フローリング、暖炉なし、テレビなし、ベージュの床、表し梁、レンガ壁) の写真
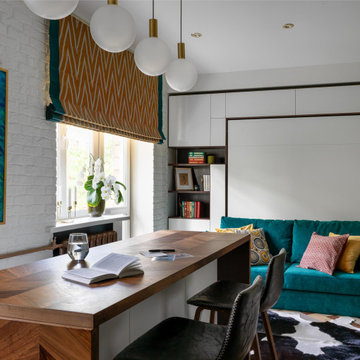
Миниатюрная квартира-студия площадью 28 метров в Москве с гардеробной комнатой, просторной кухней-гостиной и душевой комнатой с естественным освещением.
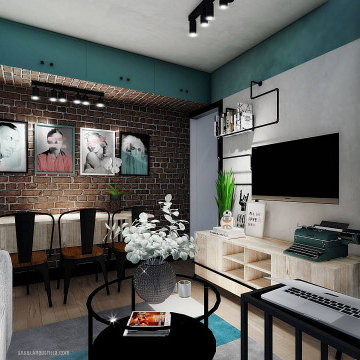
Una vivienda con estilo propio en el sur del centro de Madrid. Para una pareja cosmopolita, atrevida, y en constante movimiento. Amantes de la lectura, la música rock, el arte y el cine de ciencia ficción. Un proyecto en el que destacar la creatividad para garantizar el confort y la funcionalidad, sin aumentar el presupuesto inicial.
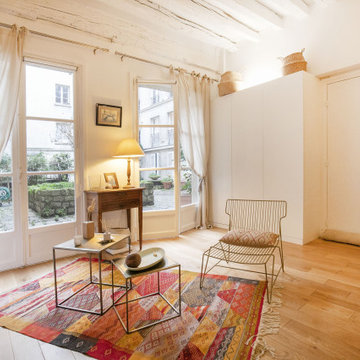
他の地域にあるお手頃価格の小さなトラディショナルスタイルのおしゃれなオープンリビング (白い壁、淡色無垢フローリング、暖炉なし、テレビなし、ベージュの床、表し梁、レンガ壁) の写真
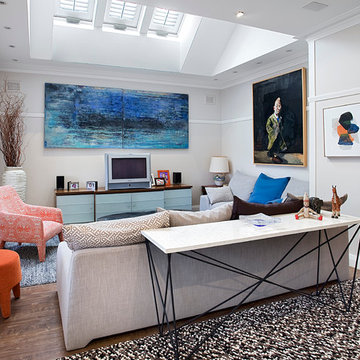
Comfortable yet stylish family lounge room, a meeting space for the entire family
シドニーにある小さなコンテンポラリースタイルのおしゃれなオープンリビング (白い壁、濃色無垢フローリング、据え置き型テレビ、茶色い床、レンガ壁) の写真
シドニーにある小さなコンテンポラリースタイルのおしゃれなオープンリビング (白い壁、濃色無垢フローリング、据え置き型テレビ、茶色い床、レンガ壁) の写真
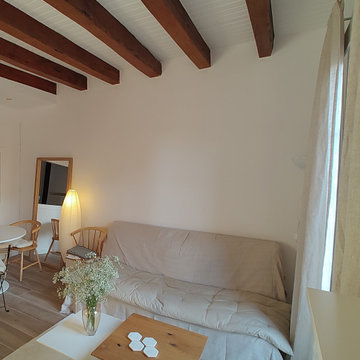
Puesta a punto de un piso en el centro de Barcelona. Los cambios se basaron en pintura, cambio de pavimentos, cambios de luminarias y enchufes, y decoración.
El pavimento escogido fue porcelánico en lamas acabado madera en tono medio. Para darle más calidez y que en invierno el suelo no esté frío se complementó con alfombras de pelo suave, largo medio en tono natural.
Al ser los textiles muy importantes se colocaron cortinas de lino beige, y la ropa de cama en color blanco.
el mobiliario se escogió en su gran mayoría de madera.
El punto final se lo llevan los marcos de fotos y gran espejo en el comedor.
El cambio de look de cocina se consiguió con la pintura del techo, pintar la cenefa por encima del azulejo, pintar los tubos que quedaban a la vista, cambiar la iluminación y utilizar cortinas de lino para tapar las zonas abiertas
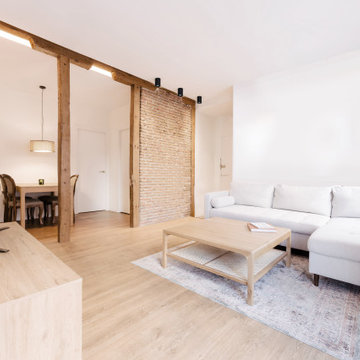
Reforma integral en un piso de 63 m2 en Arguelles, nos focalizamos en abrir espacios para optimizar los metros y dar sensación de amplitud. Tuvimos la suerte de encontrarnos con una estructura de pilares y vigas de madera a la que quisimos sacarle el mayor partido posible, también jugamos mucho con la iluminación, utilizando tiras de led y focos que nos permitieron dejar los techos limpios.
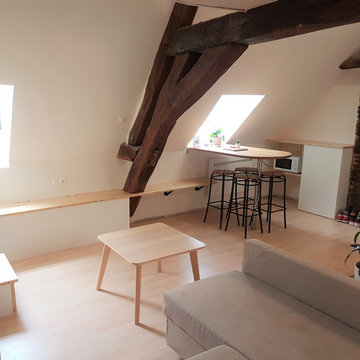
Ce studio au dernier étage d'une petite résidence était mal agencé et très insécure. Après avoir refait toute l'isolation, nous avons ajouté des éléments de rangement, tout en travaillant sur les déplacements, Exit l'escalier au milieu de la pièce qui bloquait la circulation. Les garde-corps impératifs ont été rajoutés également. Le blanc a été conserver afin de capter au maximum la luminosité.
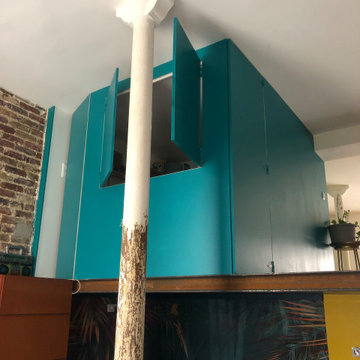
Une cabane perchée abritant une chambre d'enfant, à l'intérieur d'un espace loft complètement ouvert.
パリにある低価格の小さなエクレクティックスタイルのおしゃれなロフトリビング (ゲームルーム、青い壁、レンガ壁) の写真
パリにある低価格の小さなエクレクティックスタイルのおしゃれなロフトリビング (ゲームルーム、青い壁、レンガ壁) の写真
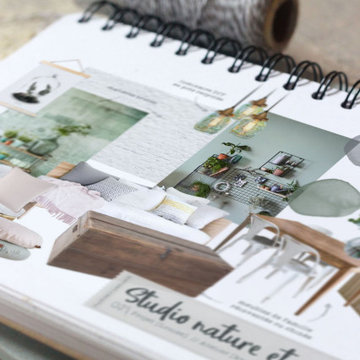
Brief : Donner une atmosphère chaleureuse en utilisant plutôt des couleurs naturelles (si possible du vert d’eau) et en intégrant des meubles chinés ou dans un esprit récup
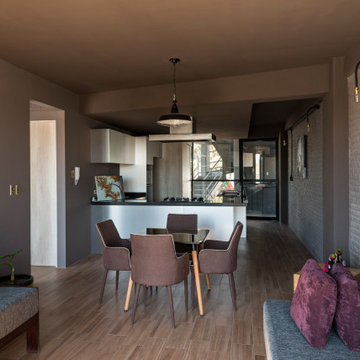
Piedra “Stone” is a residential building that aimed to evoke the form of a polished geometry that experiences the flow of energy between the earth and the sky. The selection of the reflective glass facade was key to produce this evocation, since it reflects and changes with its context, becoming a dynamic element.
The architectural program consisted of 3 towers placed one next to the other, surrounding the common garden, the geometry of each building is shaped as if it dialogs and seduces the neighboring volume, wanting to touch but never succeeding. Each one is part of a system keeping its individuality and essence.
This apartment complex is designed to create a unique experience for each homeowner since they will all be different as well; hence each one of the 30 apartments units is different in surface, shape, location, or features. Seeking an individual identity for their owners. Additionally, the interior design was designed to provide an intimate and unique discovery. For that purpose, each apartment has handcrafted golden appliances such as lamps, electric outlets, faucets, showers, etc that intend to awaken curiosity along the way.
Additionally, one of the main objectives of the project was to promote an integrated community where neighbors could do more than cohabitate. Consequently, the towers were placed surrounding an urban orchard where not only the habitats will have the opportunity to grow their own food but also socialize and even have creative conflicts with each other. Finally, instead of demolishing an existing guest house located in the lot, the design team decided to integrate it into the community as a social space in the center of the lot that the neighbors decided to occupy as an art workshop for painters and was even occupied for such purpose even during the construction of the towers.
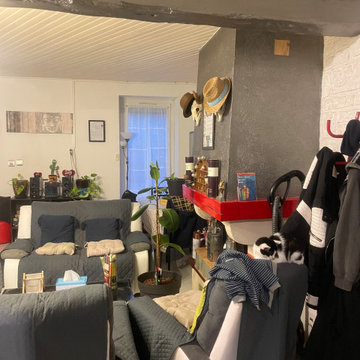
réaménagement d'un séjour , avec rangement , tri . Les personnes recherchaient de la clarté dans leur séjour.
クレルモン・フェランにある低価格の小さなトラディショナルスタイルのおしゃれな独立型ファミリールーム (ホームバー、ベージュの壁、壁掛け型テレビ、セラミックタイルの床、白い床、塗装板張りの天井、レンガ壁) の写真
クレルモン・フェランにある低価格の小さなトラディショナルスタイルのおしゃれな独立型ファミリールーム (ホームバー、ベージュの壁、壁掛け型テレビ、セラミックタイルの床、白い床、塗装板張りの天井、レンガ壁) の写真
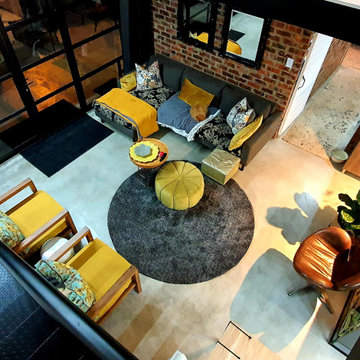
New contemporary cottage with open plan living and kitchen area.
他の地域にある小さなコンテンポラリースタイルのおしゃれなロフトリビング (コンクリートの床、グレーの床、三角天井、レンガ壁) の写真
他の地域にある小さなコンテンポラリースタイルのおしゃれなロフトリビング (コンクリートの床、グレーの床、三角天井、レンガ壁) の写真
小さなファミリールーム (レンガ壁) の写真
1
