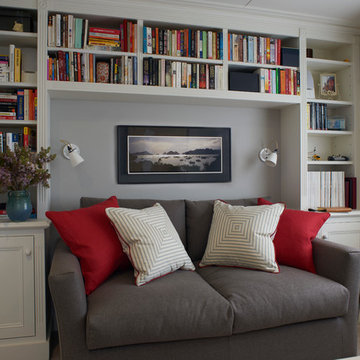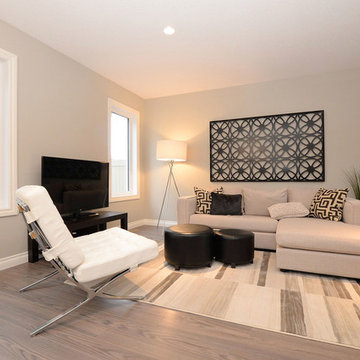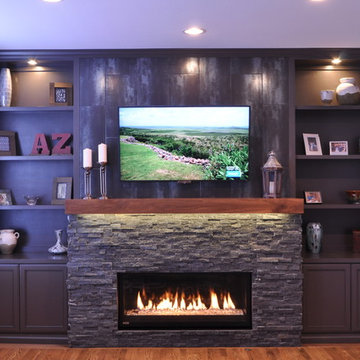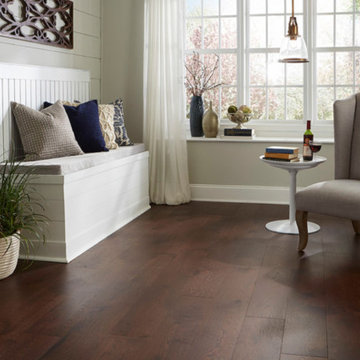小さなファミリールーム (グレーの壁) の写真
絞り込み:
資材コスト
並び替え:今日の人気順
写真 61〜80 枚目(全 1,557 枚)
1/3
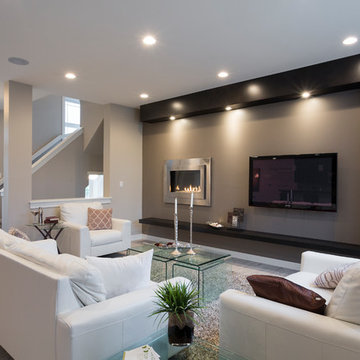
Duality photography
他の地域にある低価格の小さなコンテンポラリースタイルのおしゃれなオープンリビング (グレーの壁、クッションフロア、横長型暖炉、金属の暖炉まわり、壁掛け型テレビ) の写真
他の地域にある低価格の小さなコンテンポラリースタイルのおしゃれなオープンリビング (グレーの壁、クッションフロア、横長型暖炉、金属の暖炉まわり、壁掛け型テレビ) の写真
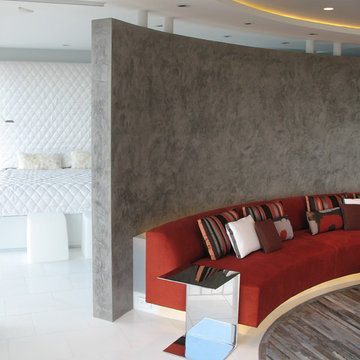
photos: Matthew Millman
This 1100 SF space is a reinvention of an early 1960s unit in one of two semi-circular apartment towers near San Francisco’s Aquatic Park. The existing design ignored the sweeping views and featured the same humdrum features one might have found in a mid-range suburban development from 40 years ago. The clients who bought the unit wanted to transform the apartment into a pied a terre with the feel of a high-end hotel getaway: sleek, exciting, sexy. The apartment would serve as a theater, revealing the spectacular sights of the San Francisco Bay.

For this 1928 bungalow in the Historic Houston Heights we remodeled the home to give a sense of order to the small home. The spaces that existed were choppy and doors everywhere. In a small space doors can really eat into your living area. We took our cues for style from our contemporary loving clients and their Craftsman bungalow.
Our remodel plans focused on the kitchen and den area. There’s a formal living and then an additional living area off the back of the kitchen. We brought purpose to the back den by creating built-ins centered around the windows for their book collection. The window seats and the moveable chairs are seating for the many parties our client’s like to throw. The original kitchen had multiple entries. We closed off a door to the master bedroom to move the refrigerator. That enabled us to open the wall to the front of the house creating a sense of a much larger space while also providing a great flow for entertaining.
To reflect our client’s contemporary leaning style we kept the materials white and simple in a way that fits with the house style but doesn’t feel fussy.
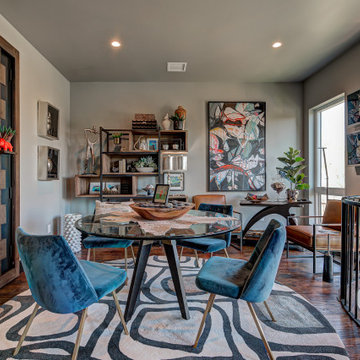
Well thought out space planning has created a tiny room with extra seating, table and chairs, a reading area and plenty of storage! And of course the show stopper is the custom wood art we designed to camouflage the mechanical door!
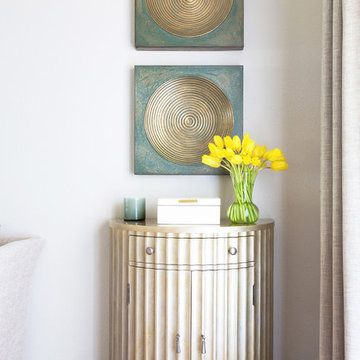
This design was for a family of 4 in the Heights. They requested a redo of the front of their very small home. Wanting the Entry to become an area where they can put away things like bags and shoes where mess and piles can normally happen. The couple has two twin toddlers and in a small home like their's organization is a must. We were hired to help them create an Entry and Family Room to meet their needs.
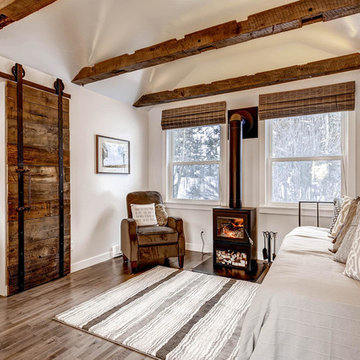
Kind of farmhouse, kind of cabin, kind of mountain, kind of CHIC! This little creekside cabin in the woods is having an identity crisis, but that's ok! We love it anyway. Handmade rustic sliding barn door with mining ore cart handle, reclaimed beams, warm wood stove, taupe-toned wood floors, and every beautiful shade of neutral there is to be had!
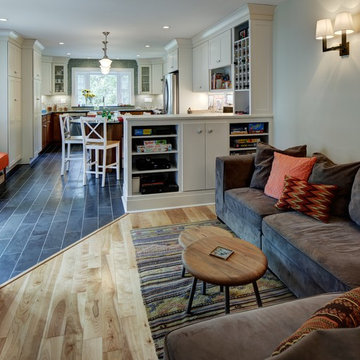
Memories TTL/Wing Wong
ニューヨークにある小さなモダンスタイルのおしゃれなオープンリビング (淡色無垢フローリング、暖炉なし、壁掛け型テレビ、グレーの壁) の写真
ニューヨークにある小さなモダンスタイルのおしゃれなオープンリビング (淡色無垢フローリング、暖炉なし、壁掛け型テレビ、グレーの壁) の写真
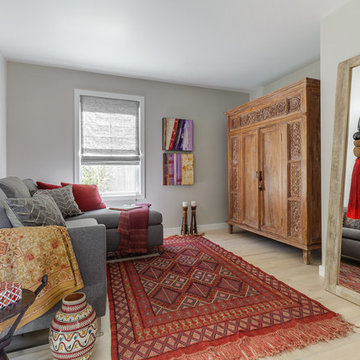
Located in the desirable San Francisco Bay, CA this room is full of family memories. It blends European, Asian and African elements creating a rich and culturally diverse look.
The client has lived in Spain for many years and wanted the room to be casual, comfortable with pops of color. They have traveled extensively throughout the world and collected a few furniture pieces, rug and home accessories that were required to be incorporated into the space.
We decided to bring the most memorable elements and enhance the color scheme with bold, bright and soft hues of reds, yellows and grays. In the end, the room became a true reflection of the owners’ eclectic taste, personality and life history.
The atmosphere is rustic, yet coexists harmoniously with some modern elements. An invitation to enjoy and relax just like when they were living in Spain.
Photo by David Duncan Livingston
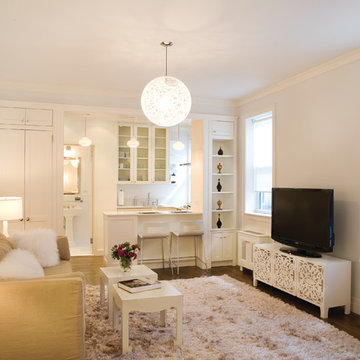
The living area is separated from the Kitchen and designed sleeping alcove by repeating framed elements. Similar treatment of the new through wall AC unit and new radiator creates a symmetry in spite of the different sized windows.
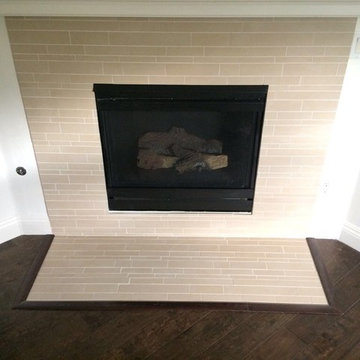
サンディエゴにある小さなトランジショナルスタイルのおしゃれな独立型ファミリールーム (グレーの壁、濃色無垢フローリング、標準型暖炉、タイルの暖炉まわり、茶色い床) の写真
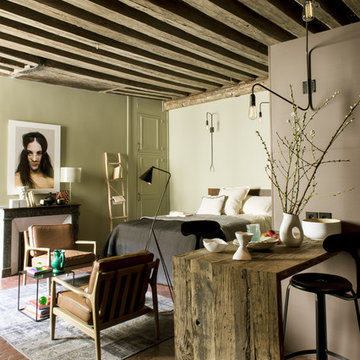
パリにあるお手頃価格の小さなエクレクティックスタイルのおしゃれなオープンリビング (グレーの壁、テラコッタタイルの床、テレビなし、赤い床、標準型暖炉、コンクリートの暖炉まわり) の写真
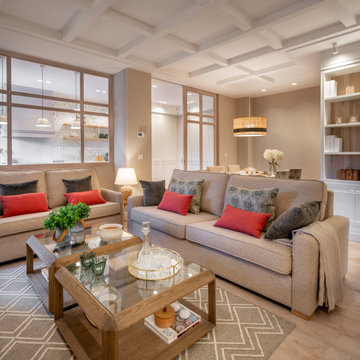
Reforma integral Sube Interiorismo www.subeinteriorismo.com
Biderbost Photo
ビルバオにある小さなトランジショナルスタイルのおしゃれなオープンリビング (ライブラリー、グレーの壁、ラミネートの床、暖炉なし、埋込式メディアウォール、ベージュの床、表し梁、壁紙) の写真
ビルバオにある小さなトランジショナルスタイルのおしゃれなオープンリビング (ライブラリー、グレーの壁、ラミネートの床、暖炉なし、埋込式メディアウォール、ベージュの床、表し梁、壁紙) の写真
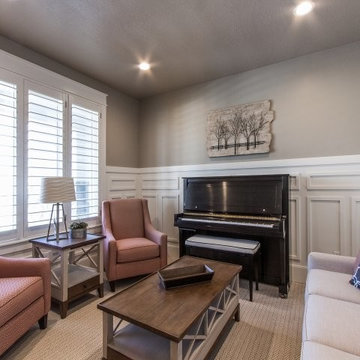
Family room by Osmond Designs.
ソルトレイクシティにある小さなトランジショナルスタイルのおしゃれな独立型ファミリールーム (ミュージックルーム、グレーの壁、カーペット敷き、暖炉なし、テレビなし) の写真
ソルトレイクシティにある小さなトランジショナルスタイルのおしゃれな独立型ファミリールーム (ミュージックルーム、グレーの壁、カーペット敷き、暖炉なし、テレビなし) の写真
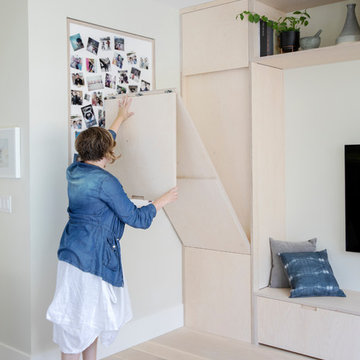
photographer: Janis Nicolay of Pinecone Camp
バンクーバーにある小さな北欧スタイルのおしゃれなファミリールーム (グレーの壁、淡色無垢フローリング、壁掛け型テレビ) の写真
バンクーバーにある小さな北欧スタイルのおしゃれなファミリールーム (グレーの壁、淡色無垢フローリング、壁掛け型テレビ) の写真
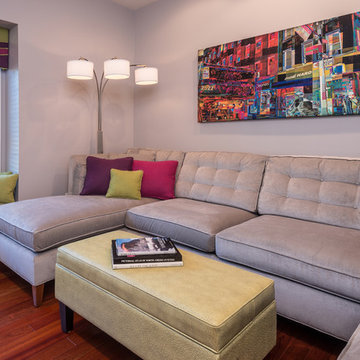
This small family room has a contemporary vibe with bright, vibrant colors. To not overwhelm the tiny space, a neutral, gray sectional and walls ground the design. Vibrant colors—fuchsia, lime-green and plum—adorn the art piece, throw pillows and cornice. A vivid green, faux crocodile storage ottoman completes the design.
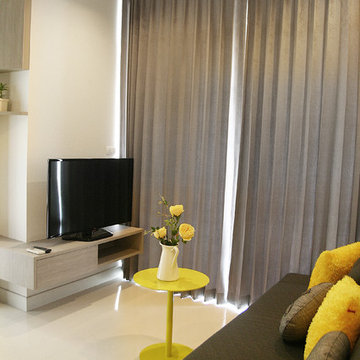
ニューヨークにある低価格の小さなトランジショナルスタイルのおしゃれな独立型ファミリールーム (グレーの壁、据え置き型テレビ、セラミックタイルの床、ベージュの床) の写真
小さなファミリールーム (グレーの壁) の写真
4
