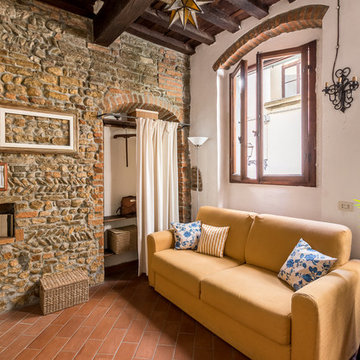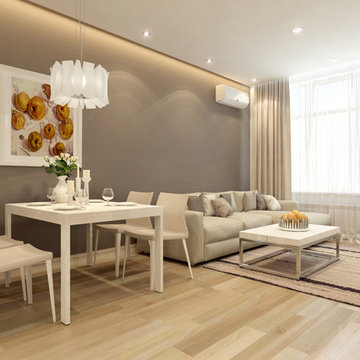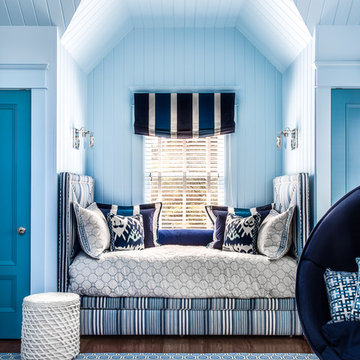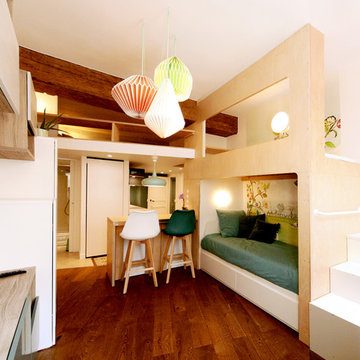小さな、巨大なファミリールーム (マルチカラーの壁) の写真
絞り込み:
資材コスト
並び替え:今日の人気順
写真 21〜40 枚目(全 371 枚)
1/4
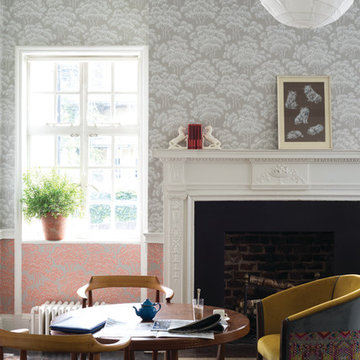
Tapete: Hornbeam® BP 5002 & 5004 Holzarbeiten: Wevet® No.273 Estate® Eggshell, Farrow & Ball
フランクフルトにある小さなカントリー風のおしゃれなファミリールーム (濃色無垢フローリング、標準型暖炉、マルチカラーの壁) の写真
フランクフルトにある小さなカントリー風のおしゃれなファミリールーム (濃色無垢フローリング、標準型暖炉、マルチカラーの壁) の写真
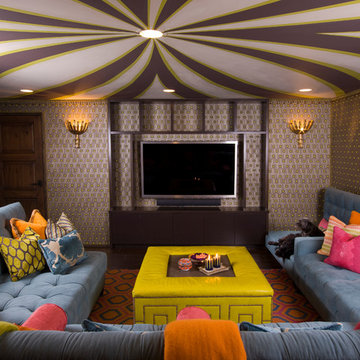
Architecture and Interior Design Photography by Ken Hayden
ロサンゼルスにある高級な小さな地中海スタイルのおしゃれな独立型ファミリールーム (マルチカラーの壁、濃色無垢フローリング、暖炉なし、埋込式メディアウォール) の写真
ロサンゼルスにある高級な小さな地中海スタイルのおしゃれな独立型ファミリールーム (マルチカラーの壁、濃色無垢フローリング、暖炉なし、埋込式メディアウォール) の写真

he open plan of the great room, dining and kitchen, leads to a completely covered outdoor living area for year-round entertaining in the Pacific Northwest. By combining tried and true farmhouse style with sophisticated, creamy colors and textures inspired by the home's surroundings, the result is a welcoming, cohesive and intriguing living experience.
For more photos of this project visit our website: https://wendyobrienid.com.

Introducing the Courtyard Collection at Sonoma, located near Ballantyne in Charlotte. These 51 single-family homes are situated with a unique twist, and are ideal for people looking for the lifestyle of a townhouse or condo, without shared walls. Lawn maintenance is included! All homes include kitchens with granite counters and stainless steel appliances, plus attached 2-car garages. Our 3 model homes are open daily! Schools are Elon Park Elementary, Community House Middle, Ardrey Kell High. The Hanna is a 2-story home which has everything you need on the first floor, including a Kitchen with an island and separate pantry, open Family/Dining room with an optional Fireplace, and the laundry room tucked away. Upstairs is a spacious Owner's Suite with large walk-in closet, double sinks, garden tub and separate large shower. You may change this to include a large tiled walk-in shower with bench seat and separate linen closet. There are also 3 secondary bedrooms with a full bath with double sinks.
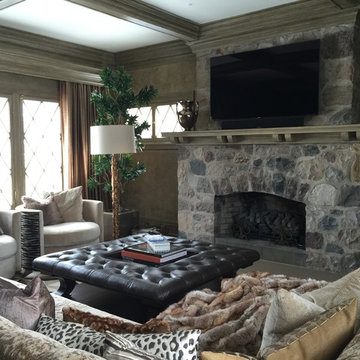
Family room has faux finished walls and trim, custom coffered ceiling with crown molding and trim.
ニューヨークにあるラグジュアリーな巨大なトランジショナルスタイルのおしゃれな独立型ファミリールーム (ホームバー、マルチカラーの壁、標準型暖炉、石材の暖炉まわり、壁掛け型テレビ) の写真
ニューヨークにあるラグジュアリーな巨大なトランジショナルスタイルのおしゃれな独立型ファミリールーム (ホームバー、マルチカラーの壁、標準型暖炉、石材の暖炉まわり、壁掛け型テレビ) の写真
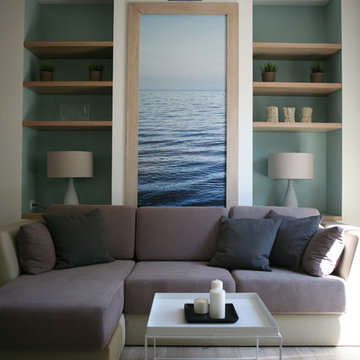
ベルリンにある小さなコンテンポラリースタイルのおしゃれなファミリールーム (淡色無垢フローリング、マルチカラーの壁) の写真
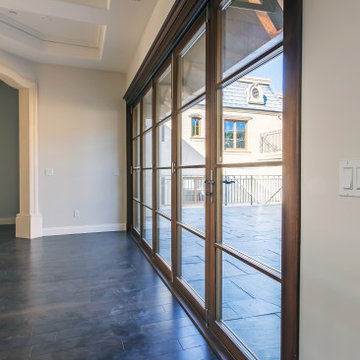
サンフランシスコにある巨大なシャビーシック調のおしゃれなオープンリビング (マルチカラーの壁、無垢フローリング、茶色い床、折り上げ天井、暖炉なし、テレビなし、白い天井) の写真
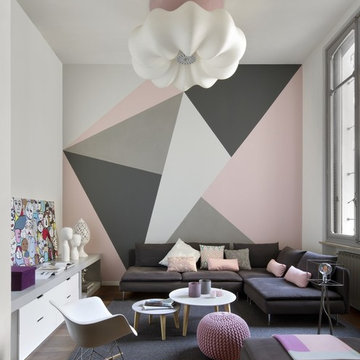
Fotografia: Barbara Corsico
トゥーリンにある巨大なコンテンポラリースタイルのおしゃれなロフトリビング (マルチカラーの壁、無垢フローリング、茶色い床、暖炉なし) の写真
トゥーリンにある巨大なコンテンポラリースタイルのおしゃれなロフトリビング (マルチカラーの壁、無垢フローリング、茶色い床、暖炉なし) の写真
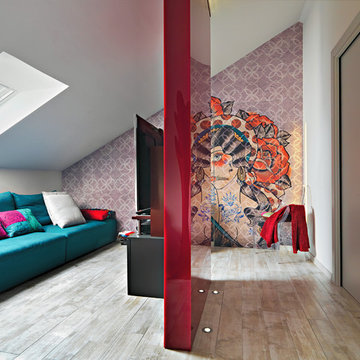
ph by © adriano pecchio
Progetto Davide Varetto architetto
トゥーリンにある小さなコンテンポラリースタイルのおしゃれなオープンリビング (磁器タイルの床、壁掛け型テレビ、暖炉なし、ベージュの床、マルチカラーの壁) の写真
トゥーリンにある小さなコンテンポラリースタイルのおしゃれなオープンリビング (磁器タイルの床、壁掛け型テレビ、暖炉なし、ベージュの床、マルチカラーの壁) の写真
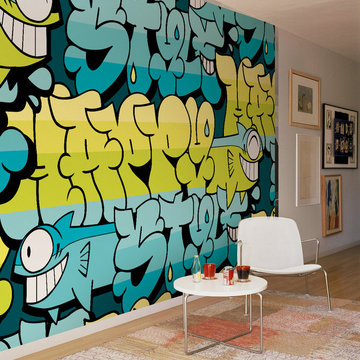
bloompapers.com
バルセロナにあるお手頃価格の小さなエクレクティックスタイルのおしゃれなオープンリビング (マルチカラーの壁、淡色無垢フローリング、暖炉なし、テレビなし) の写真
バルセロナにあるお手頃価格の小さなエクレクティックスタイルのおしゃれなオープンリビング (マルチカラーの壁、淡色無垢フローリング、暖炉なし、テレビなし) の写真
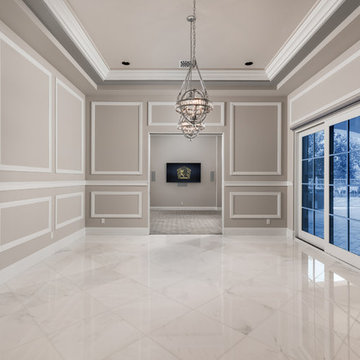
World Renowned Architecture Firm Fratantoni Design created this beautiful home! They design home plans for families all over the world in any size and style. They also have in-house Interior Designer Firm Fratantoni Interior Designers and world class Luxury Home Building Firm Fratantoni Luxury Estates! Hire one or all three companies to design and build and or remodel your home!

The owners requested a Private Resort that catered to their love for entertaining friends and family, a place where 2 people would feel just as comfortable as 42. Located on the western edge of a Wisconsin lake, the site provides a range of natural ecosystems from forest to prairie to water, allowing the building to have a more complex relationship with the lake - not merely creating large unencumbered views in that direction. The gently sloping site to the lake is atypical in many ways to most lakeside lots - as its main trajectory is not directly to the lake views - allowing for focus to be pushed in other directions such as a courtyard and into a nearby forest.
The biggest challenge was accommodating the large scale gathering spaces, while not overwhelming the natural setting with a single massive structure. Our solution was found in breaking down the scale of the project into digestible pieces and organizing them in a Camp-like collection of elements:
- Main Lodge: Providing the proper entry to the Camp and a Mess Hall
- Bunk House: A communal sleeping area and social space.
- Party Barn: An entertainment facility that opens directly on to a swimming pool & outdoor room.
- Guest Cottages: A series of smaller guest quarters.
- Private Quarters: The owners private space that directly links to the Main Lodge.
These elements are joined by a series green roof connectors, that merge with the landscape and allow the out buildings to retain their own identity. This Camp feel was further magnified through the materiality - specifically the use of Doug Fir, creating a modern Northwoods setting that is warm and inviting. The use of local limestone and poured concrete walls ground the buildings to the sloping site and serve as a cradle for the wood volumes that rest gently on them. The connections between these materials provided an opportunity to add a delicate reading to the spaces and re-enforce the camp aesthetic.
The oscillation between large communal spaces and private, intimate zones is explored on the interior and in the outdoor rooms. From the large courtyard to the private balcony - accommodating a variety of opportunities to engage the landscape was at the heart of the concept.
Overview
Chenequa, WI
Size
Total Finished Area: 9,543 sf
Completion Date
May 2013
Services
Architecture, Landscape Architecture, Interior Design
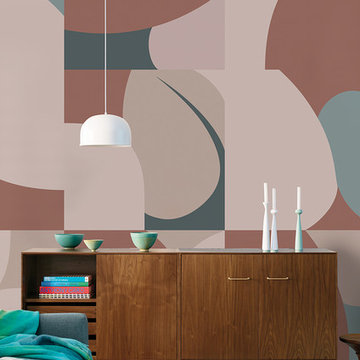
Wallcovering collection 2016/17 by Inkiostro Bianco
ボローニャにある小さなミッドセンチュリースタイルのおしゃれな独立型ファミリールーム (ライブラリー、マルチカラーの壁、無垢フローリング) の写真
ボローニャにある小さなミッドセンチュリースタイルのおしゃれな独立型ファミリールーム (ライブラリー、マルチカラーの壁、無垢フローリング) の写真
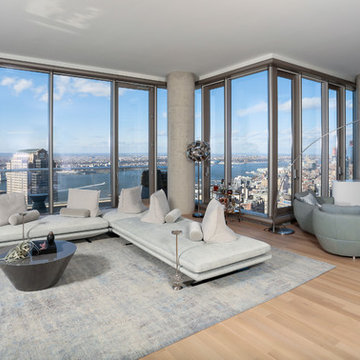
Cabinet Tronix, specialists in high quality TV lift furniture for 15 years, worked closely with Nadine Homann of NHIdesign Studios to create an area where TV could be watched then hidden when needed.
This amazing project was in New York City. The TV lift furniture is the Malibu design with a Benjamin Moore painted finish.
Photography by Eric Striffler Photography.
https://www.cabinet-tronix.com/tv-lift-cabinets/malibu-rounded-tv-furniture/
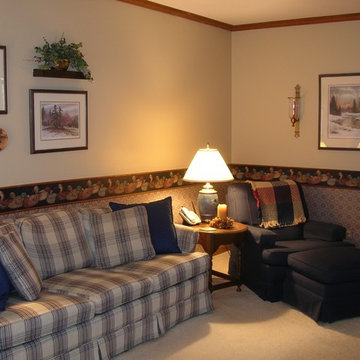
This country inspired TV room provides for a family gathering or space for quiet reading. Across from a TV cabinet, a couch and large occasional chair with ottoman provides adequate seating for 6 adults. Wallpaper treatment emphasizes fabric patterns. Framed wall art, collectors plates, candleabra, and shelf with silk plant adds the finishing touches.
小さな、巨大なファミリールーム (マルチカラーの壁) の写真
2
