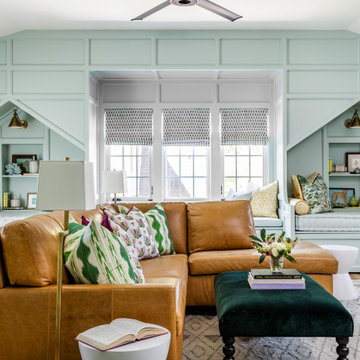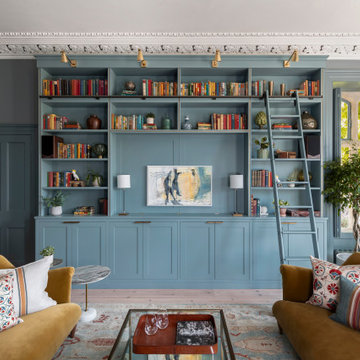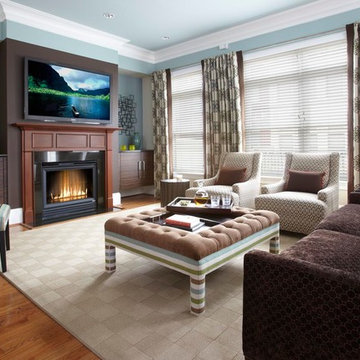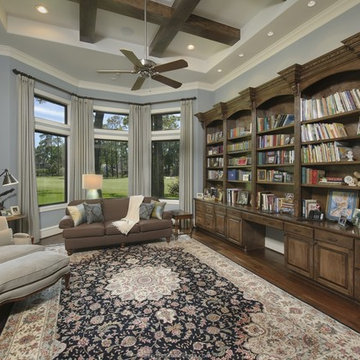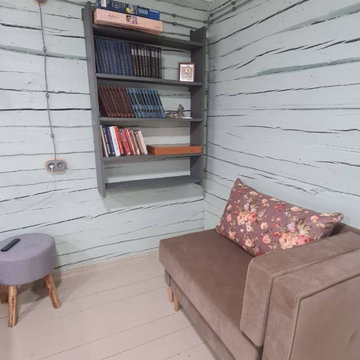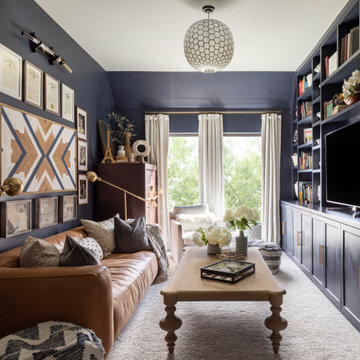ファミリールーム (茶色いソファ、青い壁、緑の壁) の写真
絞り込み:
資材コスト
並び替え:今日の人気順
写真 1〜17 枚目(全 17 枚)
1/4
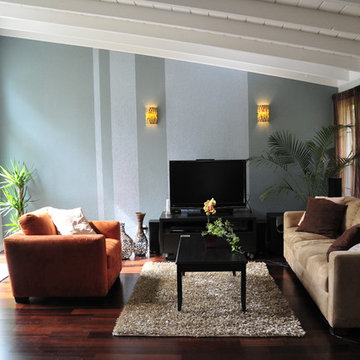
This room is at the same time soothing and exciting. The playful stripes give the accent wall something special. The orange chair complements the scene.
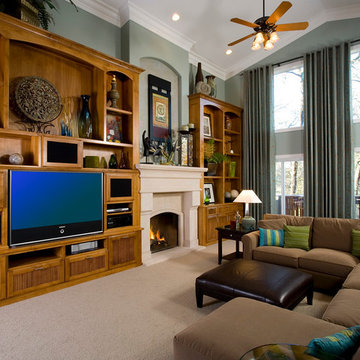
AFTER. The Mrs. bought a big screen t.v. for for her husband for Xmas. Having no where to put the t.v., he built a make shift table and put a blanket on it. Problem solved, right? Not so much. They contacted Stan and Andrea Mussman with Mussman Design to design and install new family room cabinetry, fireplace, paint, crown, drapery, paint and accessories. Whereas before the family had no space for the children's toys, now there is ample space to tuck the toys away. To see the remarkable before/after of this space, please see Mussman Design's portfolio on their website.
Photo: Russell Abraham
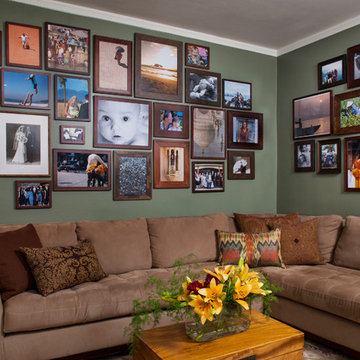
Photography, www.petermedilek.com
Prop Styling, www.danielemaxwelldesigns.com
サンフランシスコにあるトラディショナルスタイルのおしゃれなファミリールーム (緑の壁、茶色いソファ) の写真
サンフランシスコにあるトラディショナルスタイルのおしゃれなファミリールーム (緑の壁、茶色いソファ) の写真
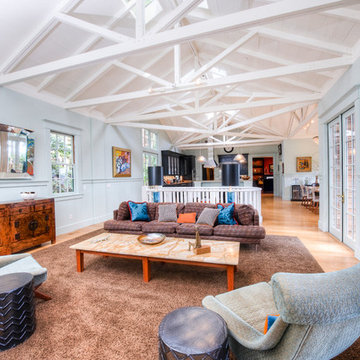
A very rare opportunity presents itself in the offering of this Mill Valley estate covering 1.86 acres in the Redwoods. The property, formerly known as the Swiss Hiking Club lodge, has now been transformed. It has been exquisitely remodeled throughout, down to the very last detail. The property consists of five buildings: The Main House; the Cottage/Office; a Studio/Office; a Chalet Guest House; and an Accessory, two-room building for food and glassware storage. There are also two double-car garages. Nestled amongst the redwoods this elevated property offers privacy and serves as a sanctuary for friends and family. The old world charm of the entire estate combines with luxurious modern comforts to create a peaceful and relaxed atmosphere. The property contains the perfect combination of inside and outside spaces with gardens, sunny lawns, a fire pit, and wraparound decks on the Main House complete with a redwood hot tub. After you ride up the state of the art tram from the street and enter the front door you are struck by the voluminous ceilings and spacious floor plans which offer relaxing and impressive entertaining spaces. The impeccably renovated estate has elegance and charm which creates a quality of life that stands apart in this lovely Mill Valley community. The Dipsea Stairs are easily accessed from the house affording a romantic walk to downtown Mill Valley. You can enjoy the myriad hiking and biking trails of Mt. Tamalpais literally from your doorstep.
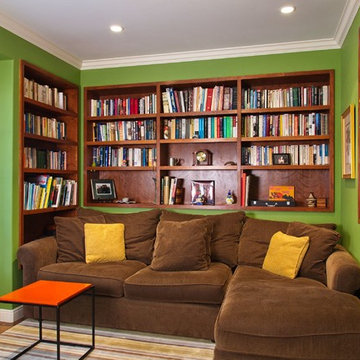
Built-in bookshelves over couch. Photography by Sunny Grewal
サンフランシスコにあるコンテンポラリースタイルのおしゃれな独立型ファミリールーム (ライブラリー、緑の壁、無垢フローリング、茶色いソファ) の写真
サンフランシスコにあるコンテンポラリースタイルのおしゃれな独立型ファミリールーム (ライブラリー、緑の壁、無垢フローリング、茶色いソファ) の写真
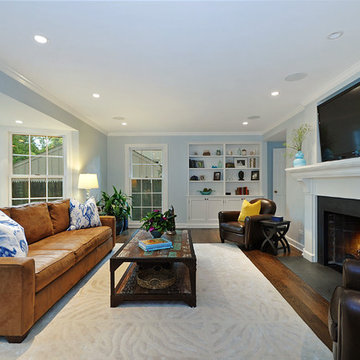
Photo by Matt Mancuso Photography.
シカゴにあるトラディショナルスタイルのおしゃれなファミリールーム (青い壁、無垢フローリング、標準型暖炉、壁掛け型テレビ、茶色いソファ) の写真
シカゴにあるトラディショナルスタイルのおしゃれなファミリールーム (青い壁、無垢フローリング、標準型暖炉、壁掛け型テレビ、茶色いソファ) の写真
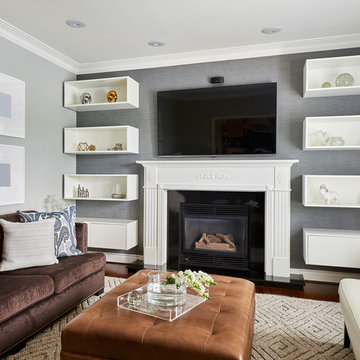
トロントにある高級な広いトランジショナルスタイルのおしゃれなファミリールーム (青い壁、濃色無垢フローリング、標準型暖炉、金属の暖炉まわり、壁掛け型テレビ、茶色いソファ) の写真
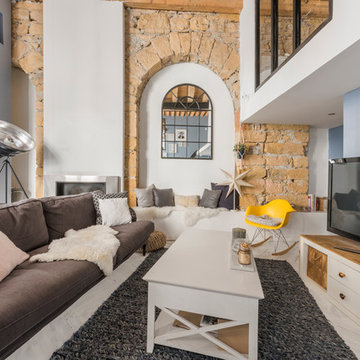
Alexandre Montagne - Photographe immobilier
リヨンにある中くらいなインダストリアルスタイルのおしゃれな独立型ファミリールーム (ホームバー、青い壁、標準型暖炉、据え置き型テレビ、茶色いソファ) の写真
リヨンにある中くらいなインダストリアルスタイルのおしゃれな独立型ファミリールーム (ホームバー、青い壁、標準型暖炉、据え置き型テレビ、茶色いソファ) の写真
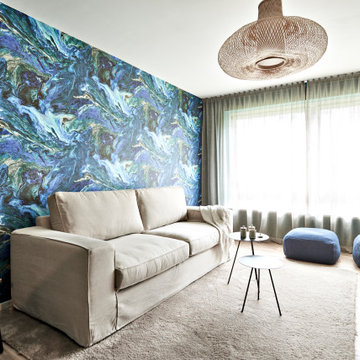
Tapete Intergalactic von Jab Anstoetz
Poufs von cane-line
Beistelltische von more
Teppich beige von Jab
Pendelleuchte Ay Illuminate
ハンブルクにある高級な中くらいなラスティックスタイルのおしゃれな独立型ファミリールーム (緑の壁、ラミネートの床、テレビなし、ベージュの床、壁紙、茶色いソファ、白い天井) の写真
ハンブルクにある高級な中くらいなラスティックスタイルのおしゃれな独立型ファミリールーム (緑の壁、ラミネートの床、テレビなし、ベージュの床、壁紙、茶色いソファ、白い天井) の写真
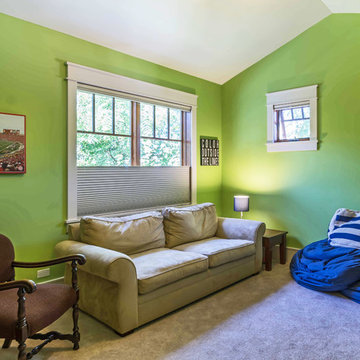
New Craftsman style home, approx 3200sf on 60' wide lot. Views from the street, highlighting front porch, large overhangs, Craftsman detailing. Photos by Robert McKendrick Photography.
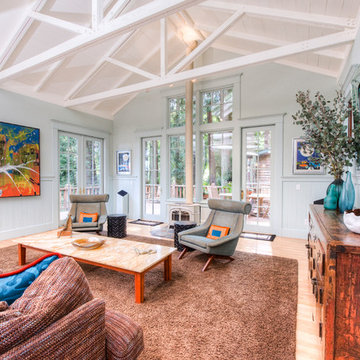
A very rare opportunity presents itself in the offering of this Mill Valley estate covering 1.86 acres in the Redwoods. The property, formerly known as the Swiss Hiking Club lodge, has now been transformed. It has been exquisitely remodeled throughout, down to the very last detail. The property consists of five buildings: The Main House; the Cottage/Office; a Studio/Office; a Chalet Guest House; and an Accessory, two-room building for food and glassware storage. There are also two double-car garages. Nestled amongst the redwoods this elevated property offers privacy and serves as a sanctuary for friends and family. The old world charm of the entire estate combines with luxurious modern comforts to create a peaceful and relaxed atmosphere. The property contains the perfect combination of inside and outside spaces with gardens, sunny lawns, a fire pit, and wraparound decks on the Main House complete with a redwood hot tub. After you ride up the state of the art tram from the street and enter the front door you are struck by the voluminous ceilings and spacious floor plans which offer relaxing and impressive entertaining spaces. The impeccably renovated estate has elegance and charm which creates a quality of life that stands apart in this lovely Mill Valley community. The Dipsea Stairs are easily accessed from the house affording a romantic walk to downtown Mill Valley. You can enjoy the myriad hiking and biking trails of Mt. Tamalpais literally from your doorstep.
ファミリールーム (茶色いソファ、青い壁、緑の壁) の写真
1
