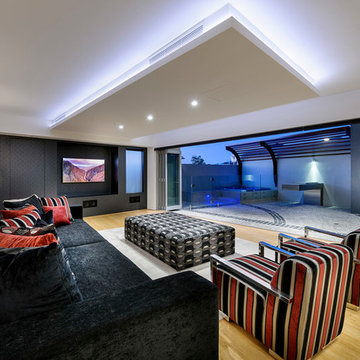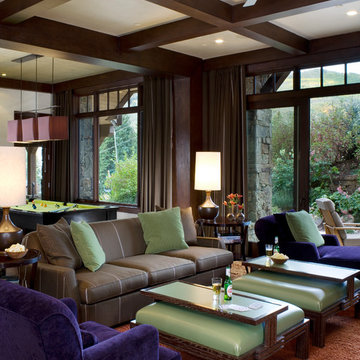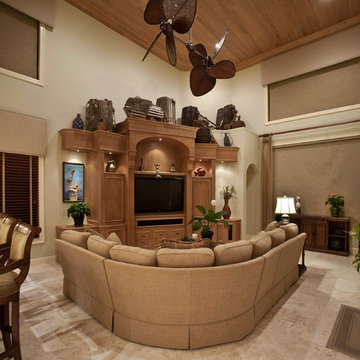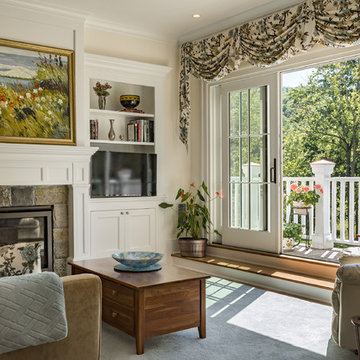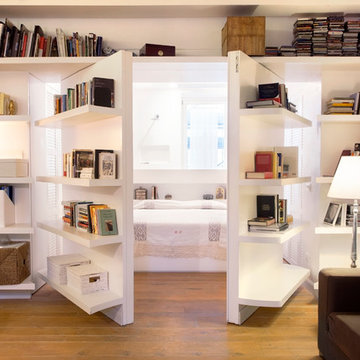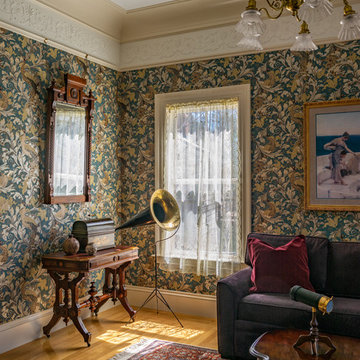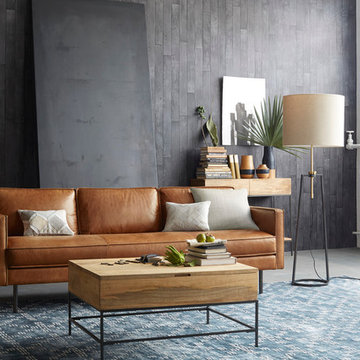ファミリールーム (黒いソファ、茶色いソファ) の写真
絞り込み:
資材コスト
並び替え:今日の人気順
写真 61〜80 枚目(全 446 枚)
1/3

This room as an unused dining room. This couple loves to entertain so we designed the room to be dramatic to look at, and allow for movable seating, and of course, a very sexy functional custom bar.

Their family expanded, and so did their home! After nearly 30 years residing in the same home they raised their children, this wonderful couple made the decision to tear down the walls and create one great open kitchen family room and dining space, partially expanding 10 feet out into their backyard. The result: a beautiful open concept space geared towards family gatherings and entertaining.
Wall color: Benjamin Moore Revere Pewter
Sofa: Century Leather Leatherstone
Coffee Table & Chairs: Restoration Hardware
Photography by Amy Bartlam
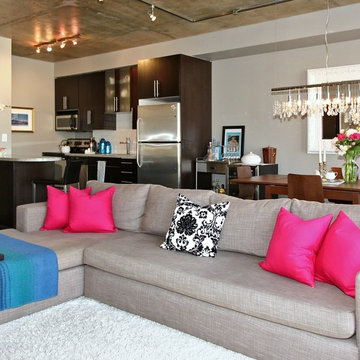
http://downtownphotos.ca/ | When purchased in 2009 this 900 sq ft one bedroom, two bathroom unit combining both classic and industrial finishes was predominantly olive green and in need of an update. With the help of several more neutral wall colours, along with almost all new furnishings and a pop of "Holt Renfrew" pink, this soft loft was transformed into a slightly feminine yet urban and still quite industrial space. The master bedroom is a glamorous take on rustic, traditional Canadian decor by combining an iridescent damask accent wall, silk curtains and a unique vintage chandelier with Canadian artwork, a classic Hudson's Bay blanket and an exotic cowhide rug. The end result is a warm and inviting retreat from the more modern open concept main living area perfect for entertaining.
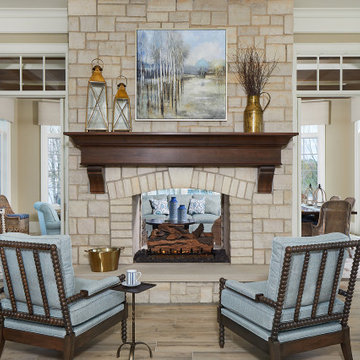
A two-sided, stone fireplace with sitting area and two entrances to the sunroom behind
Photo by Ashley Avila Photography
グランドラピッズにある広いシャビーシック調のおしゃれなオープンリビング (ベージュの壁、淡色無垢フローリング、両方向型暖炉、石材の暖炉まわり、ベージュの床、格子天井、黒いソファ、白い天井) の写真
グランドラピッズにある広いシャビーシック調のおしゃれなオープンリビング (ベージュの壁、淡色無垢フローリング、両方向型暖炉、石材の暖炉まわり、ベージュの床、格子天井、黒いソファ、白い天井) の写真

David Duncan Livingston
サンフランシスコにあるトラディショナルスタイルのおしゃれなファミリールーム (暖炉なし、埋込式メディアウォール、茶色いソファ) の写真
サンフランシスコにあるトラディショナルスタイルのおしゃれなファミリールーム (暖炉なし、埋込式メディアウォール、茶色いソファ) の写真

Builder: Michels Homes
Cabinetry Design: Megan Dent
Interior Design: Jami Ludens, Studio M Interiors
Photography: Landmark Photography
ミネアポリスにあるラグジュアリーな広いラスティックスタイルのおしゃれなファミリールーム (カーペット敷き、コーナー設置型暖炉、石材の暖炉まわり、茶色いソファ) の写真
ミネアポリスにあるラグジュアリーな広いラスティックスタイルのおしゃれなファミリールーム (カーペット敷き、コーナー設置型暖炉、石材の暖炉まわり、茶色いソファ) の写真
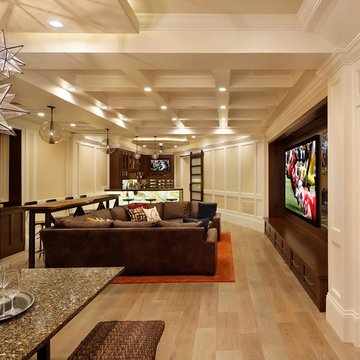
Bernard André
サンフランシスコにある広いコンテンポラリースタイルのおしゃれなオープンリビング (ホームバー、埋込式メディアウォール、茶色いソファ) の写真
サンフランシスコにある広いコンテンポラリースタイルのおしゃれなオープンリビング (ホームバー、埋込式メディアウォール、茶色いソファ) の写真

This loft space was transformed into a cozy media room, as an additional living / family space for entertaining. We did a textural lime wash paint finish in a light gray color to the walls and ceiling for added warmth and interest. The dark and moody furnishings were complimented by a dark green velvet accent chair and colorful vintage Turkish rug.

New game room is a sophisticated man cave with Caldera split face stone wall, high Fleetwood windows, Italian pool table and Heppner Hardwoods engineered white oak floor.
The existing fireplace was re-purposed with new distressed steel surround salvaged from old rusted piers.

The new basement is the ultimate multi-functional space. A bar, foosball table, dartboard, and glass garage door with direct access to the back provide endless entertainment for guests; a cozy seating area with a whiteboard and pop-up television is perfect for Mike's work training sessions (or relaxing!); and a small playhouse and fun zone offer endless possibilities for the family's son, James.
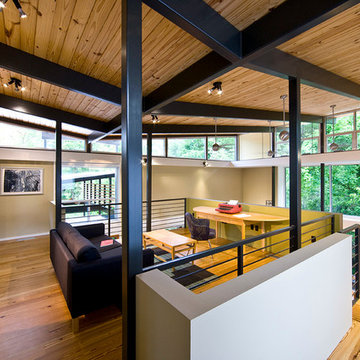
Floor to ceiling windows give an abundance of light in this loft area that overlooks the living room. A perfect cozy reading spot on the couch away from the bustle of downstairs.
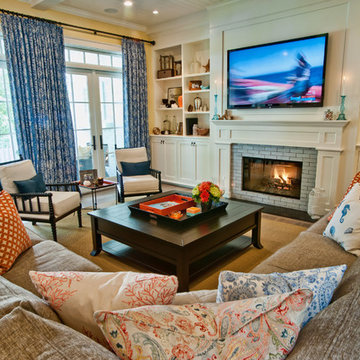
http://belairphotography.com/
ロサンゼルスにあるトラディショナルスタイルのおしゃれなファミリールーム (黄色い壁、標準型暖炉、埋込式メディアウォール、茶色いソファ) の写真
ロサンゼルスにあるトラディショナルスタイルのおしゃれなファミリールーム (黄色い壁、標準型暖炉、埋込式メディアウォール、茶色いソファ) の写真
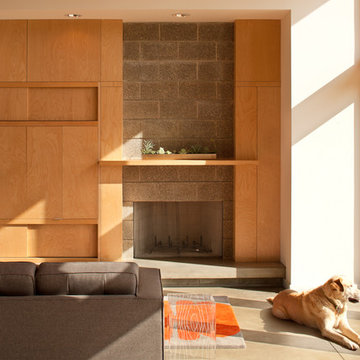
Lara Swimmer
シアトルにあるモダンスタイルのおしゃれなファミリールーム (コンクリートの暖炉まわり、茶色いソファ) の写真
シアトルにあるモダンスタイルのおしゃれなファミリールーム (コンクリートの暖炉まわり、茶色いソファ) の写真
ファミリールーム (黒いソファ、茶色いソファ) の写真
4
