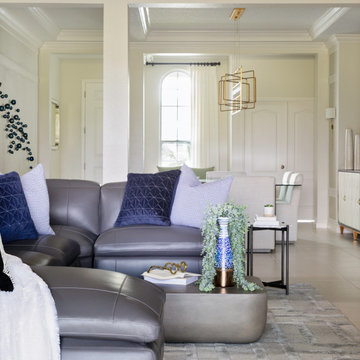広いファミリールーム (黄色い床) の写真
絞り込み:
資材コスト
並び替え:今日の人気順
写真 1〜20 枚目(全 111 枚)
1/3

Modern/contemporary/eclectic living room with black and white features. The exposed beams are painted black to match the black wooden doors. The white walls blend perfectly with the white couch, white rug, and white dining room set.

Media Room
Large comfortable sectional fronted by oversize coffee table is perfect for both table games and movie viewing – and when company is staying, the sectional doubles as two twin size beds. Drapes hide a full length closet for clothing and bedding – no doors required, so sound is absorbed and the area is free of the harshness of ordinary media rooms. Zebra wood desk in foreground allows this room to triple as an office!

Ship lap fireplace surround. Used James Hardie Artisan siding to meet code. hardie plank is non-combustible. 72 inch Xtroidiare gas insert fireplace. White walls are Chantilly Lace and Fireplace Surround is Kendal Charcoal from Benjamin Moore

他の地域にある広いコンテンポラリースタイルのおしゃれなロフトリビング (白い壁、無垢フローリング、両方向型暖炉、コンクリートの暖炉まわり、壁掛け型テレビ、黄色い床、板張り天井、パネル壁) の写真
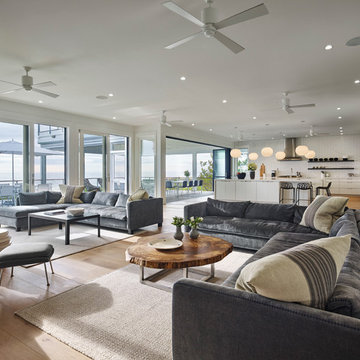
他の地域にあるお手頃価格の広いコンテンポラリースタイルのおしゃれなオープンリビング (白い壁、淡色無垢フローリング、暖炉なし、テレビなし、黄色い床) の写真

#thevrindavanproject
ranjeet.mukherjee@gmail.com thevrindavanproject@gmail.com
https://www.facebook.com/The.Vrindavan.Project
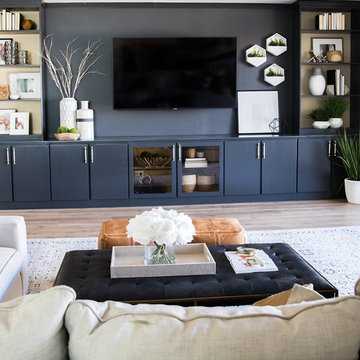
Custom Built in with Sherwin Williams Chelsea Gray cabinet color and bone/Brass CB2 Cabinet Hardware.
フェニックスにある高級な広いトランジショナルスタイルのおしゃれなオープンリビング (白い壁、淡色無垢フローリング、埋込式メディアウォール、黄色い床) の写真
フェニックスにある高級な広いトランジショナルスタイルのおしゃれなオープンリビング (白い壁、淡色無垢フローリング、埋込式メディアウォール、黄色い床) の写真
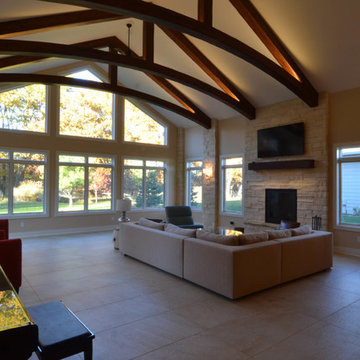
Beautiful living room addition with plenty of space for a growing family.
他の地域にある高級な広いコンテンポラリースタイルのおしゃれなオープンリビング (ベージュの壁、淡色無垢フローリング、標準型暖炉、レンガの暖炉まわり、黄色い床) の写真
他の地域にある高級な広いコンテンポラリースタイルのおしゃれなオープンリビング (ベージュの壁、淡色無垢フローリング、標準型暖炉、レンガの暖炉まわり、黄色い床) の写真

サンフランシスコにあるラグジュアリーな広いコンテンポラリースタイルのおしゃれなオープンリビング (白い壁、淡色無垢フローリング、暖炉なし、石材の暖炉まわり、壁掛け型テレビ、黄色い床、茶色いソファ) の写真
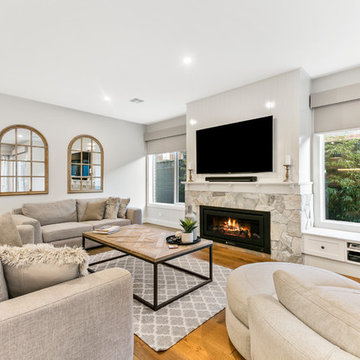
Tracii Wearne
メルボルンにある高級な広いトランジショナルスタイルのおしゃれなオープンリビング (白い壁、標準型暖炉、石材の暖炉まわり、壁掛け型テレビ、無垢フローリング、黄色い床) の写真
メルボルンにある高級な広いトランジショナルスタイルのおしゃれなオープンリビング (白い壁、標準型暖炉、石材の暖炉まわり、壁掛け型テレビ、無垢フローリング、黄色い床) の写真
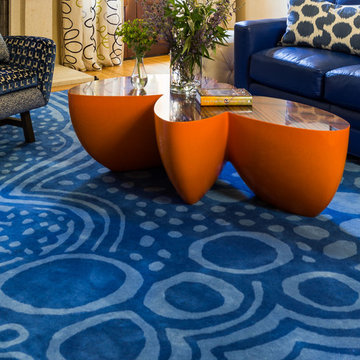
Custom wool rug in Family Room.
Photos by David Duncan Livingston
サンフランシスコにある高級な広いエクレクティックスタイルのおしゃれなオープンリビング (黄色い壁、淡色無垢フローリング、標準型暖炉、コンクリートの暖炉まわり、壁掛け型テレビ、黄色い床) の写真
サンフランシスコにある高級な広いエクレクティックスタイルのおしゃれなオープンリビング (黄色い壁、淡色無垢フローリング、標準型暖炉、コンクリートの暖炉まわり、壁掛け型テレビ、黄色い床) の写真
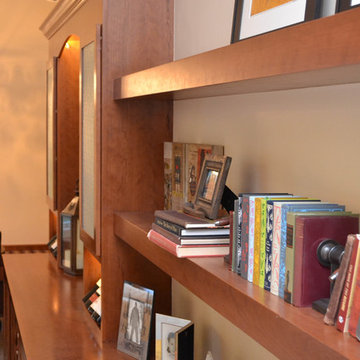
This home bar and bookshelf make the perfect statement piece.
他の地域にある高級な広いコンテンポラリースタイルのおしゃれなオープンリビング (ベージュの壁、淡色無垢フローリング、標準型暖炉、レンガの暖炉まわり、黄色い床) の写真
他の地域にある高級な広いコンテンポラリースタイルのおしゃれなオープンリビング (ベージュの壁、淡色無垢フローリング、標準型暖炉、レンガの暖炉まわり、黄色い床) の写真
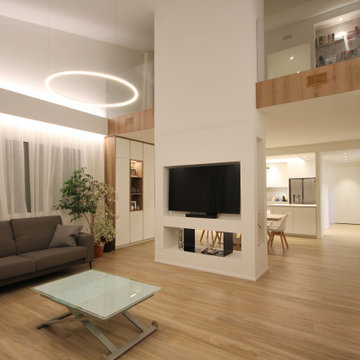
ミラノにある高級な広いモダンスタイルのおしゃれなオープンリビング (白い壁、淡色無垢フローリング、両方向型暖炉、金属の暖炉まわり、壁掛け型テレビ、黄色い床) の写真
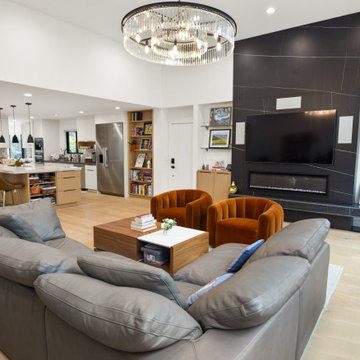
サンフランシスコにあるラグジュアリーな広いモダンスタイルのおしゃれなオープンリビング (白い壁、淡色無垢フローリング、暖炉なし、石材の暖炉まわり、壁掛け型テレビ、黄色い床) の写真
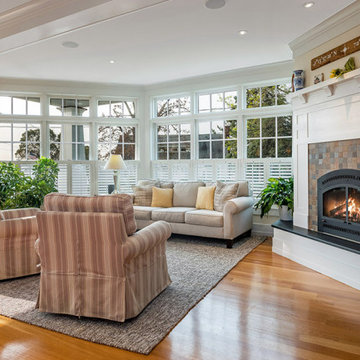
The expansive open-floor plan of the home features rift and quartered white oak floors throughout the first level, while the gas-fueled fireplace in the great room is decorated with a granite hearth, tiled stone, and an intricately paneled and painted wood surround.
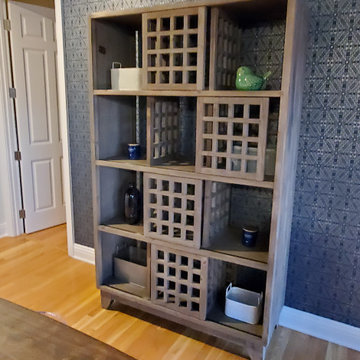
他の地域にある高級な広いインダストリアルスタイルのおしゃれなオープンリビング (ゲームルーム、白い壁、淡色無垢フローリング、暖炉なし、据え置き型テレビ、黄色い床、クロスの天井、壁紙) の写真
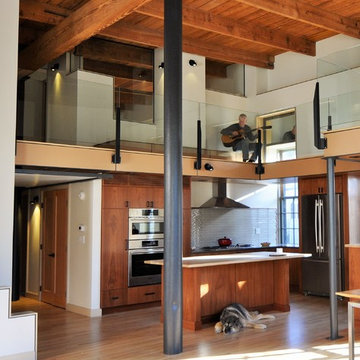
Open area music room. L- shaped kitchen area in artist loft.
ボストンにある広いコンテンポラリースタイルのおしゃれなロフトリビング (ミュージックルーム、淡色無垢フローリング、横長型暖炉、金属の暖炉まわり、コーナー型テレビ、白い壁、黄色い床) の写真
ボストンにある広いコンテンポラリースタイルのおしゃれなロフトリビング (ミュージックルーム、淡色無垢フローリング、横長型暖炉、金属の暖炉まわり、コーナー型テレビ、白い壁、黄色い床) の写真
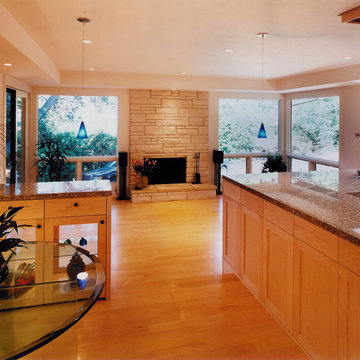
View from kitchen and breakfast area to family room beyond.
サンフランシスコにある高級な広いコンテンポラリースタイルのおしゃれなオープンリビング (白い壁、淡色無垢フローリング、内蔵型テレビ、標準型暖炉、石材の暖炉まわり、黄色い床) の写真
サンフランシスコにある高級な広いコンテンポラリースタイルのおしゃれなオープンリビング (白い壁、淡色無垢フローリング、内蔵型テレビ、標準型暖炉、石材の暖炉まわり、黄色い床) の写真
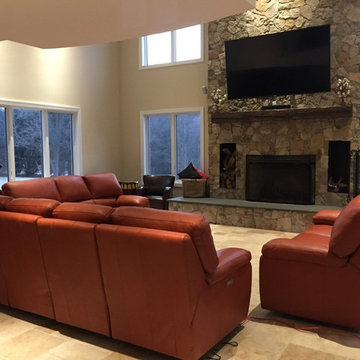
This leather furniture is featured in a Terracotta premium cowhide. Soft and supple and very durable for high traffic use. This is a family room with outdoor access and perfect for entertaining large crowds. Functional furniture for today's living.
広いファミリールーム (黄色い床) の写真
1
