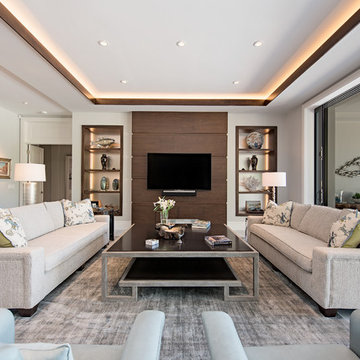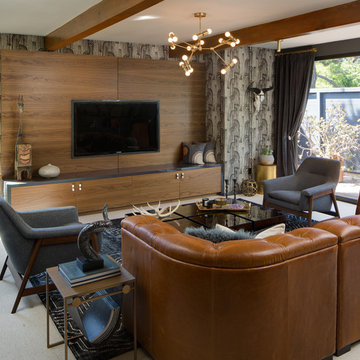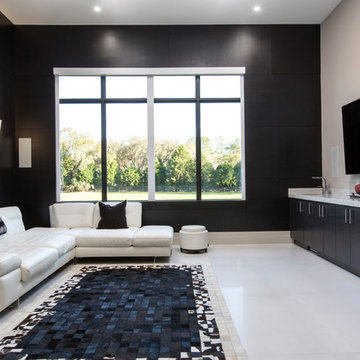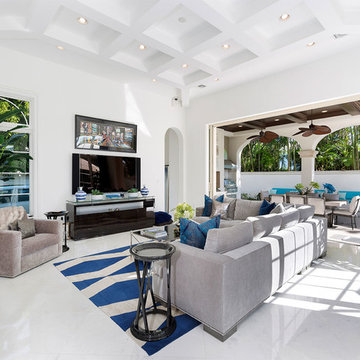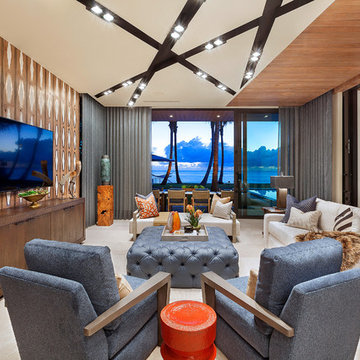ファミリールーム (白い床、内蔵型テレビ、壁掛け型テレビ) の写真
絞り込み:
資材コスト
並び替え:今日の人気順
写真 1〜20 枚目(全 736 枚)
1/4

Inspired by the vivid tones of the surrounding waterways, we created a calming sanctuary. The grand open concept required us to define areas for sitting, dining and entertaining that were cohesive in overall design. The thread of the teal color weaves from room to room as a constant reminder of the beauty surrounding the home. Lush textures make each room a tactile experience as well as a visual pleasure. Not to be overlooked, the outdoor space was designed as additional living space that coordinates with the color scheme of the interior.
Robert Brantley Photography

Basement finished to include game room, family room, shiplap wall treatment, sliding barn door and matching beam, new staircase, home gym, locker room and bathroom in addition to wine bar area.

Fully integrated Signature Estate featuring Creston controls and Crestron panelized lighting, and Crestron motorized shades and draperies, whole-house audio and video, HVAC, voice and video communication atboth both the front door and gate. Modern, warm, and clean-line design, with total custom details and finishes. The front includes a serene and impressive atrium foyer with two-story floor to ceiling glass walls and multi-level fire/water fountains on either side of the grand bronze aluminum pivot entry door. Elegant extra-large 47'' imported white porcelain tile runs seamlessly to the rear exterior pool deck, and a dark stained oak wood is found on the stairway treads and second floor. The great room has an incredible Neolith onyx wall and see-through linear gas fireplace and is appointed perfectly for views of the zero edge pool and waterway. The center spine stainless steel staircase has a smoked glass railing and wood handrail.

Barry Grossman Photography
マイアミにあるコンテンポラリースタイルのおしゃれなオープンリビング (白い壁、暖炉なし、壁掛け型テレビ、白い床、アクセントウォール) の写真
マイアミにあるコンテンポラリースタイルのおしゃれなオープンリビング (白い壁、暖炉なし、壁掛け型テレビ、白い床、アクセントウォール) の写真

We are absolutely thrilled to share the finished photos of this year's Homearama we were lucky to be apart of thanks to G.A. White Homes. This week we will be sharing the kitchen, pantry, and living area. All of these spaces use Marsh Furniture's Apex door style to create a uniquely clean and modern living space. The Apex door style is very minimal making it the perfect cabinet to showcase statement pieces like a stunning counter top or floating shelves. The muted color palette of whites and grays help the home look even more open and airy.
Designer: Aaron Mauk

Family Room with continuation into Outdoor Living
UNEEK PHotography
オーランドにあるラグジュアリーな巨大なモダンスタイルのおしゃれな独立型ファミリールーム (ゲームルーム、白い壁、磁器タイルの床、標準型暖炉、石材の暖炉まわり、壁掛け型テレビ、白い床) の写真
オーランドにあるラグジュアリーな巨大なモダンスタイルのおしゃれな独立型ファミリールーム (ゲームルーム、白い壁、磁器タイルの床、標準型暖炉、石材の暖炉まわり、壁掛け型テレビ、白い床) の写真
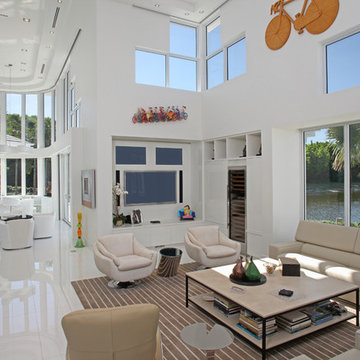
マイアミにあるラグジュアリーな巨大なコンテンポラリースタイルのおしゃれなオープンリビング (白い壁、壁掛け型テレビ、ライブラリー、大理石の床、白い床) の写真

Flooded with light, this Family Room is designed for fun gatherings. The expansive view to the pool and property beyond fit the scale of this home perfectly.
Ceiling height: 21' 7"
Room size: 22' x 29'

We love this mansion's arched entryways, exposed beams, built in shelves, and the fireplace surround.
フェニックスにあるラグジュアリーな巨大な地中海スタイルのおしゃれなオープンリビング (ホームバー、白い壁、磁器タイルの床、標準型暖炉、石材の暖炉まわり、壁掛け型テレビ、白い床) の写真
フェニックスにあるラグジュアリーな巨大な地中海スタイルのおしゃれなオープンリビング (ホームバー、白い壁、磁器タイルの床、標準型暖炉、石材の暖炉まわり、壁掛け型テレビ、白い床) の写真

バンクーバーにある広いコンテンポラリースタイルのおしゃれな独立型ファミリールーム (白い壁、大理石の床、横長型暖炉、タイルの暖炉まわり、壁掛け型テレビ、白い床) の写真
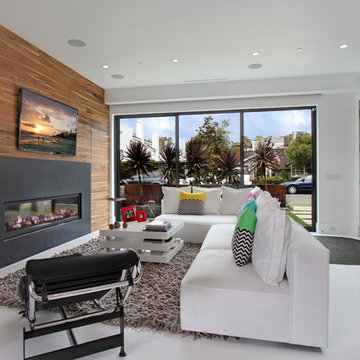
Jeri Koegel
オレンジカウンティにあるコンテンポラリースタイルのおしゃれなファミリールーム (白い壁、横長型暖炉、壁掛け型テレビ、白い床) の写真
オレンジカウンティにあるコンテンポラリースタイルのおしゃれなファミリールーム (白い壁、横長型暖炉、壁掛け型テレビ、白い床) の写真

Gordon King Photography
Rideau Terrace Penthouse Living Room with extenzo ceiling, rich carpet, swivelling linen chairs, snakeskin table, high-grade leather sectional & and a beautiful crystal lighting accompanied by this stunning view.

Creating comfort and a private space for each homeowner, the sitting room is a respite to read, work, write a letter, or run the house as a gateway space with visibility to the front entry and connection to the kitchen. Soffits ground the perimeter of the room and the shimmer of a patterned wall covering framed in the ceiling visually lowers the expansive heights. The layering of textures as a mix of patterns among the furnishings, pillows and rug is a notable British influence. Opposite the sofa, a television is concealed in built-in cabinets behind sliding panels with a decorative metal infill to maintain a formal appearance through the front facing picture window. Printed drapery frames the window bringing color and warmth to the room.

The Grand Family Room furniture selection includes a stunning beaded chandelier that is sure to catch anyone’s eye along with bright, metallic chairs that add unique texture to the space. The cocktail table is ideal as the pivoting feature allows for maximum space when lounging or entertaining in the family room. The cabinets will be designed in a versatile grey oak wood with a new slab selected for behind the TV & countertops. The neutral colors and natural black walnut columns allow for the accent teal coffered ceilings to pop.
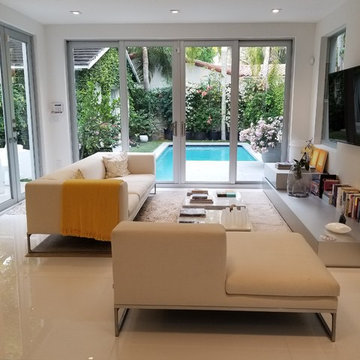
Miami, Modern - Contemporary Interior Designs By J Design Group in Coconut Grove, Florida.
マイアミにある高級な中くらいなコンテンポラリースタイルのおしゃれなロフトリビング (白い壁、大理石の床、壁掛け型テレビ、白い床) の写真
マイアミにある高級な中くらいなコンテンポラリースタイルのおしゃれなロフトリビング (白い壁、大理石の床、壁掛け型テレビ、白い床) の写真
ファミリールーム (白い床、内蔵型テレビ、壁掛け型テレビ) の写真
1
