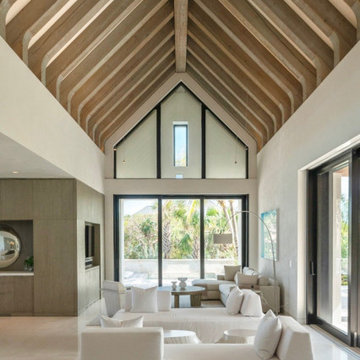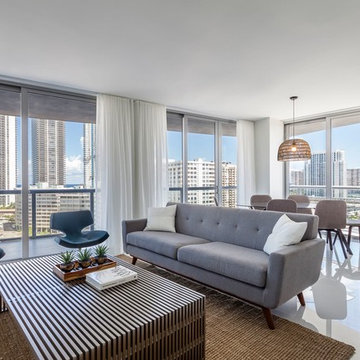中くらいなファミリールーム (白い床、埋込式メディアウォール) の写真
絞り込み:
資材コスト
並び替え:今日の人気順
写真 1〜20 枚目(全 68 枚)
1/4
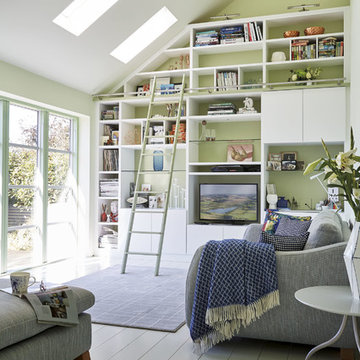
Painted in ‘sorrel’ this superb example of a large bespoke bookcase complements this spacious lounge perfectly.
This is a stunning fitted bookcase that not only looks great but fits the client’s initial vision by incorporating a small study area that can be neatly hidden away when not in use. Storage for books, pictures, trinkets and keepsakes has been carefully considered and designed sympathetically to the interior decor.

The Barefoot Bay Cottage is the first-holiday house to be designed and built for boutique accommodation business, Barefoot Escapes (www.barefootescapes.com.au). Working with many of The Designory’s favourite brands, it has been designed with an overriding luxe Australian coastal style synonymous with Sydney based team. The newly renovated three bedroom cottage is a north facing home which has been designed to capture the sun and the cooling summer breeze. Inside, the home is light-filled, open plan and imbues instant calm with a luxe palette of coastal and hinterland tones. The contemporary styling includes layering of earthy, tribal and natural textures throughout providing a sense of cohesiveness and instant tranquillity allowing guests to prioritise rest and rejuvenation.
Images captured by Lauren Hernandez
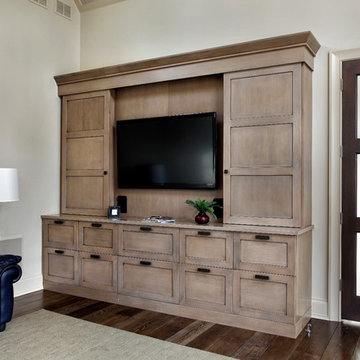
Custom entertainment center in a private office. Frameless cabinetry provided by Wood-Mode. Large sliding doors cover wall mounted tv or completely cover open wood shelves when opened fully. Sliding door track hardware hidden behind moulding. Base cabinet drawers for additional storage. Center drawer unit is actually 27" refrigerator drawers with decorative panels. Wood countertop provided to match cabinetry and complete the look of a piece of furniture.
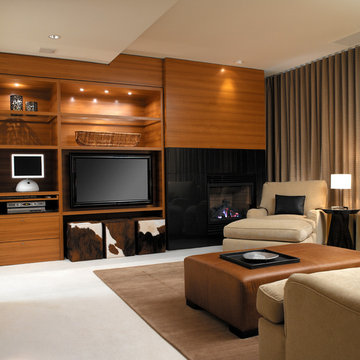
This project was an absolute labour of love as it was a complete transformation from a plain shell to an elegant and rich home. With nine custom pieces of meticulously detailed engineered custom millwork, beautiful wool carpeting and American walnut engineered flooring we created a canvass for a gorgeous, designer selected fine furniture package and rich toned wall covering and venetian plaster wall and ceiling paint. The list of luxury details in this project is endless including a Marvel beer dispenser, an Alabaster Onyx marble bar, a master bedroom with automated TV lift cabinet and beautifully upholstered custom bed not to mention the killer views.
Do you want to renovate your condo?
Showcase Interiors Ltd. specializes in condo renovations. As well as thorough planning assistance including feasibility reviews and inspections, we can also provide permit acquisition services. We also possess Advanced Clearance through Worksafe BC and all General Liability Insurance for Strata Approval required for your proposed project.
Showcase Interiors Ltd. is a trusted, fully licensed and insured renovations firm offering exceptional service and high quality workmanship. We work with home and business owners to develop, manage and execute small to large renovations and unique installations. We work with accredited interior designers, engineers and authorities to deliver special projects from concept to completion on time & on budget. Our loyal clients love our integrity, reliability, level of service and depth of experience. Contact us today about your project and join our long list of satisfied clients!
We are a proud family business!
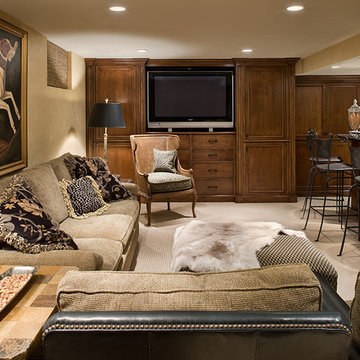
シカゴにある中くらいなトラディショナルスタイルのおしゃれな独立型ファミリールーム (ホームバー、ベージュの壁、カーペット敷き、暖炉なし、埋込式メディアウォール、白い床) の写真
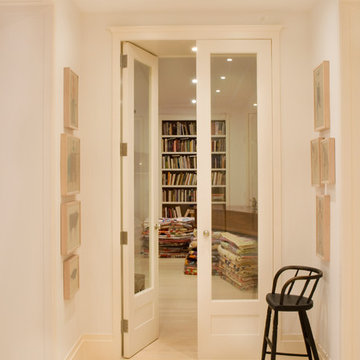
A series of elegant tall French doors connect the public rooms. Here the T-shaped Entry/ Gallery connects with the Living Room, where additional French doors along the window wall create a light and airy flow from room to room.
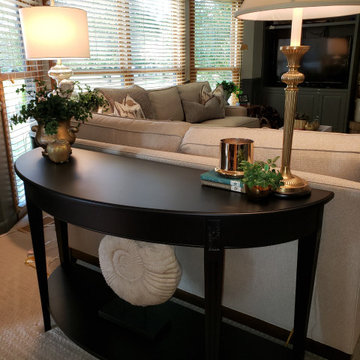
Family room needed a refresh! The previous sofas and window treatments were dated and dark. The entire space was lightened and made more comfortable, using light Performance (kid and dog friendly) fabrics.
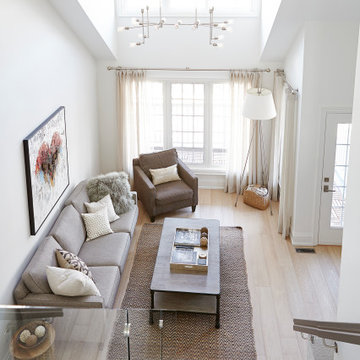
トロントにある高級な中くらいなラスティックスタイルのおしゃれなロフトリビング (白い壁、淡色無垢フローリング、暖炉なし、埋込式メディアウォール、白い床) の写真
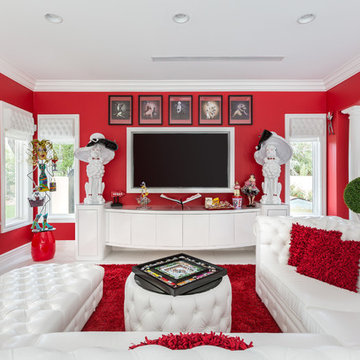
David Marquardt
ラスベガスにある高級な中くらいなエクレクティックスタイルのおしゃれな独立型ファミリールーム (赤い壁、磁器タイルの床、暖炉なし、埋込式メディアウォール、白い床) の写真
ラスベガスにある高級な中くらいなエクレクティックスタイルのおしゃれな独立型ファミリールーム (赤い壁、磁器タイルの床、暖炉なし、埋込式メディアウォール、白い床) の写真
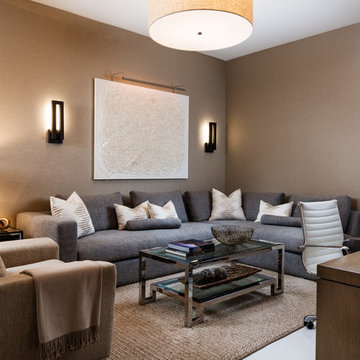
Sargent Photography
J/Howard Design Inc
マイアミにある高級な中くらいなトロピカルスタイルのおしゃれな独立型ファミリールーム (茶色い壁、磁器タイルの床、埋込式メディアウォール、白い床) の写真
マイアミにある高級な中くらいなトロピカルスタイルのおしゃれな独立型ファミリールーム (茶色い壁、磁器タイルの床、埋込式メディアウォール、白い床) の写真
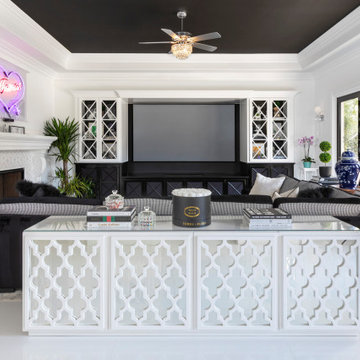
This stunning great room features custom built black and white lacquer cabinets to match the kitchen, lavish mantle featuring the same mosaic tile on the kitchen backsplash, custom storage bureau behind the couches, custom black lacquer hutch (just outside the view), recessed ceiling with custom crown moulding,and bi-fold sliding doors that enable you to open the space up to the outside.
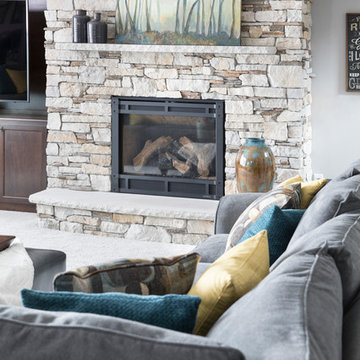
Photographer: Sarah Utech
ミルウォーキーにある中くらいなトランジショナルスタイルのおしゃれなオープンリビング (グレーの壁、カーペット敷き、標準型暖炉、石材の暖炉まわり、埋込式メディアウォール、白い床) の写真
ミルウォーキーにある中くらいなトランジショナルスタイルのおしゃれなオープンリビング (グレーの壁、カーペット敷き、標準型暖炉、石材の暖炉まわり、埋込式メディアウォール、白い床) の写真
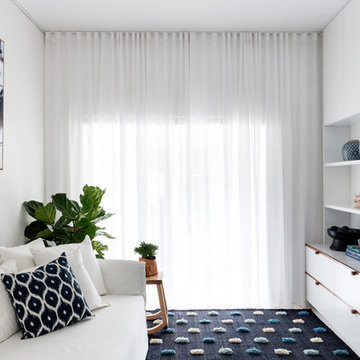
Photographer: Tom Ferguson
シドニーにあるラグジュアリーな中くらいなコンテンポラリースタイルのおしゃれな独立型ファミリールーム (ライブラリー、白い壁、埋込式メディアウォール、白い床) の写真
シドニーにあるラグジュアリーな中くらいなコンテンポラリースタイルのおしゃれな独立型ファミリールーム (ライブラリー、白い壁、埋込式メディアウォール、白い床) の写真
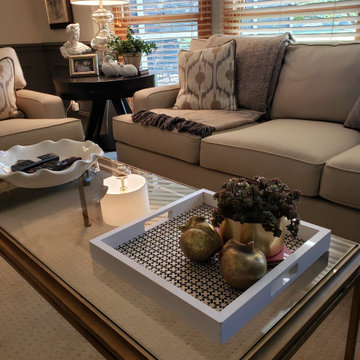
Family room needed a refresh! The previous sofas and window treatments were dated and dark. The entire space was lightened and made more comfortable, using light Performance (kid and dog friendly) fabrics.
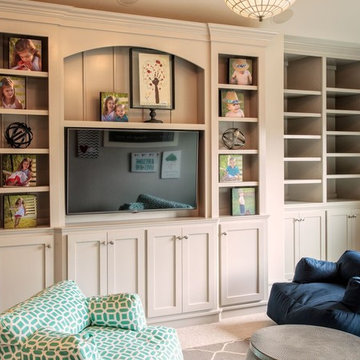
オースティンにある中くらいなトランジショナルスタイルのおしゃれなファミリールーム (ベージュの壁、カーペット敷き、暖炉なし、埋込式メディアウォール、白い床) の写真
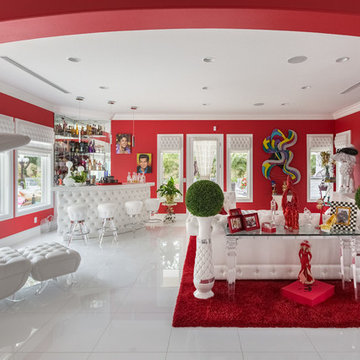
David Marquardt
ラスベガスにある中くらいなエクレクティックスタイルのおしゃれな独立型ファミリールーム (ホームバー、赤い壁、磁器タイルの床、暖炉なし、埋込式メディアウォール、白い床) の写真
ラスベガスにある中くらいなエクレクティックスタイルのおしゃれな独立型ファミリールーム (ホームバー、赤い壁、磁器タイルの床、暖炉なし、埋込式メディアウォール、白い床) の写真
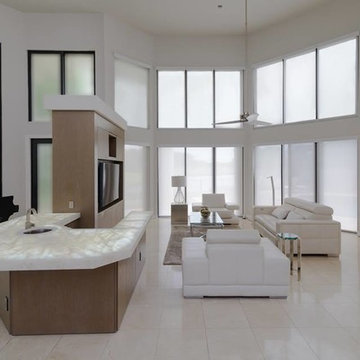
マイアミにある中くらいなコンテンポラリースタイルのおしゃれなオープンリビング (ミュージックルーム、白い壁、磁器タイルの床、埋込式メディアウォール、白い床) の写真
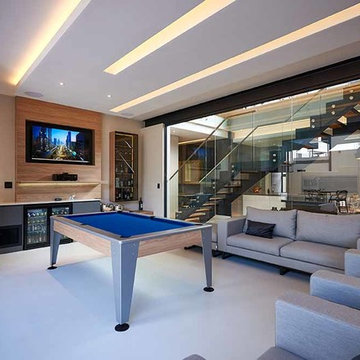
他の地域にある中くらいなモダンスタイルのおしゃれな独立型ファミリールーム (ゲームルーム、ベージュの壁、磁器タイルの床、埋込式メディアウォール、白い床) の写真
中くらいなファミリールーム (白い床、埋込式メディアウォール) の写真
1
