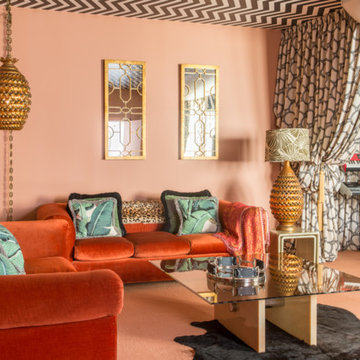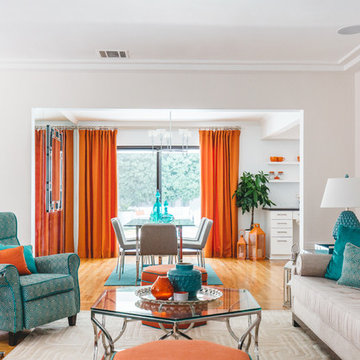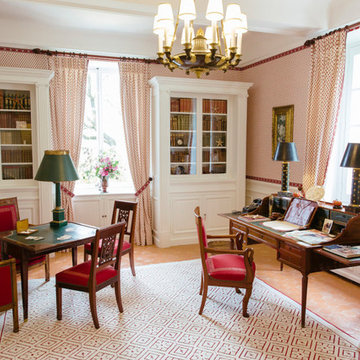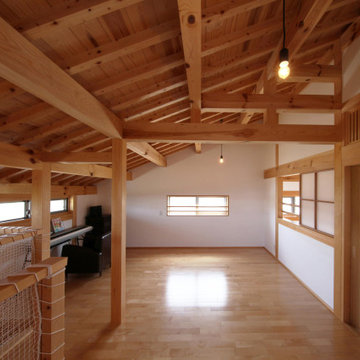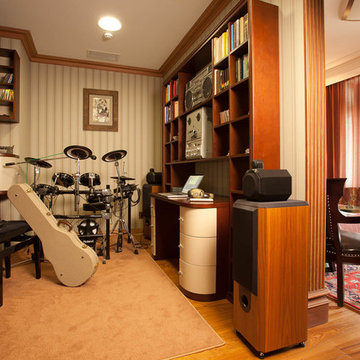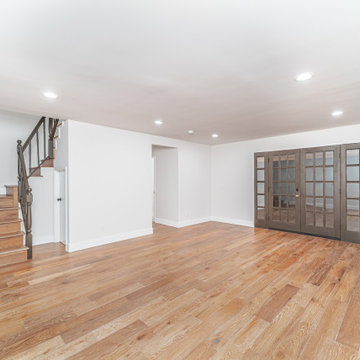ファミリールーム (オレンジの床、ゲームルーム、ミュージックルーム) の写真
絞り込み:
資材コスト
並び替え:今日の人気順
写真 1〜20 枚目(全 24 枚)
1/4
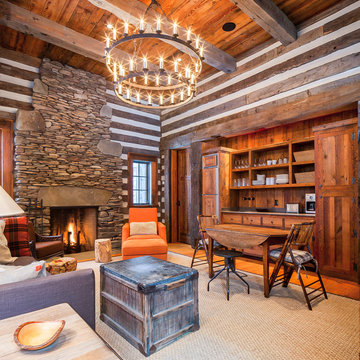
Custom wall cabinets and doors in this rustic cottage design.
Photos: Dietrich Floeter
他の地域にあるラスティックスタイルのおしゃれな独立型ファミリールーム (ゲームルーム、茶色い壁、無垢フローリング、標準型暖炉、石材の暖炉まわり、オレンジの床) の写真
他の地域にあるラスティックスタイルのおしゃれな独立型ファミリールーム (ゲームルーム、茶色い壁、無垢フローリング、標準型暖炉、石材の暖炉まわり、オレンジの床) の写真
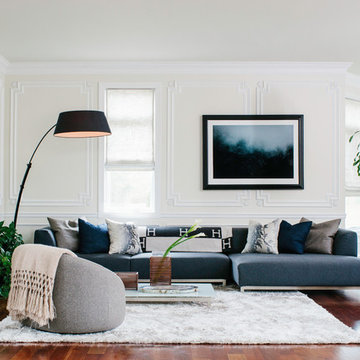
Julian Huarte
フィラデルフィアにあるトランジショナルスタイルのおしゃれなオープンリビング (ミュージックルーム、ベージュの壁、無垢フローリング、オレンジの床) の写真
フィラデルフィアにあるトランジショナルスタイルのおしゃれなオープンリビング (ミュージックルーム、ベージュの壁、無垢フローリング、オレンジの床) の写真
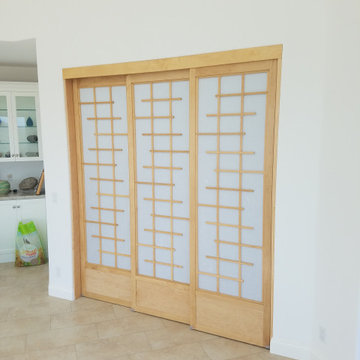
Double-side shoji passage doors, trackless base, wave pattern, maple with hipboards, 3 doors on 3 tracks
ロサンゼルスにある高級な中くらいなコンテンポラリースタイルのおしゃれなオープンリビング (ゲームルーム、白い壁、セラミックタイルの床、オレンジの床) の写真
ロサンゼルスにある高級な中くらいなコンテンポラリースタイルのおしゃれなオープンリビング (ゲームルーム、白い壁、セラミックタイルの床、オレンジの床) の写真
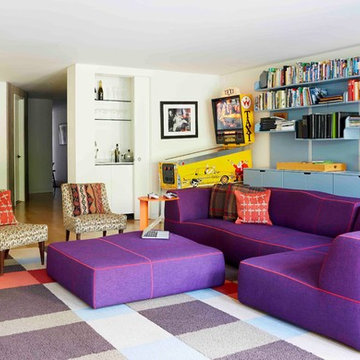
A comfortable and colorful playroom
ニューヨークにある高級な中くらいなコンテンポラリースタイルのおしゃれな独立型ファミリールーム (ゲームルーム、白い壁、カーペット敷き、暖炉なし、壁掛け型テレビ、オレンジの床) の写真
ニューヨークにある高級な中くらいなコンテンポラリースタイルのおしゃれな独立型ファミリールーム (ゲームルーム、白い壁、カーペット敷き、暖炉なし、壁掛け型テレビ、オレンジの床) の写真
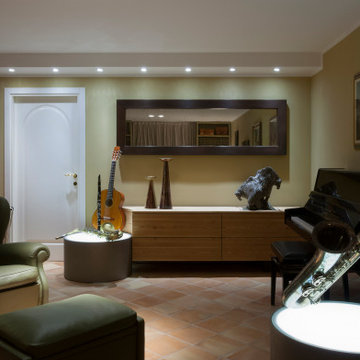
Interior design per una villa privata con tavernetta in stile rustico-contemporaneo. Linee semplici e pulite incontrano materiali ed elementi strutturali rustici. I colori neutri e caldi rendono l'ambiente sofisticato e accogliente.
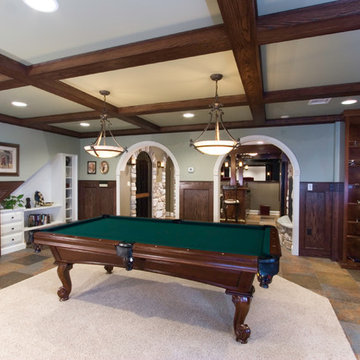
他の地域にあるお手頃価格の広いトラディショナルスタイルのおしゃれなオープンリビング (グレーの壁、セラミックタイルの床、ゲームルーム、標準型暖炉、テレビなし、オレンジの床) の写真
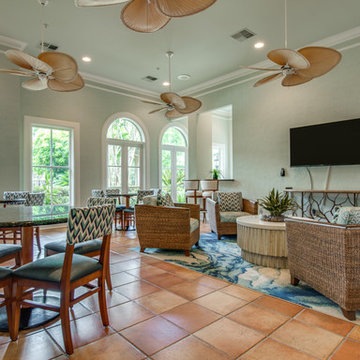
Photographer: Michel Lamy
ヒューストンにある高級な中くらいなビーチスタイルのおしゃれな独立型ファミリールーム (ゲームルーム、青い壁、テラコッタタイルの床、壁掛け型テレビ、オレンジの床) の写真
ヒューストンにある高級な中くらいなビーチスタイルのおしゃれな独立型ファミリールーム (ゲームルーム、青い壁、テラコッタタイルの床、壁掛け型テレビ、オレンジの床) の写真
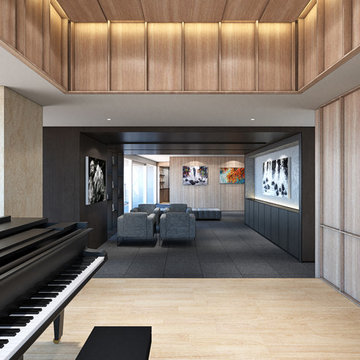
2極のダークウッドとライトウッドが色彩豊かな絵画とモノトーンの絵画を引き立て、調和します。生活の場がそれぞれ緩やかに分節/節合します。
東京23区にあるラグジュアリーな広いコンテンポラリースタイルのおしゃれなオープンリビング (ミュージックルーム、オレンジの壁、無垢フローリング、暖炉なし、テレビなし、オレンジの床) の写真
東京23区にあるラグジュアリーな広いコンテンポラリースタイルのおしゃれなオープンリビング (ミュージックルーム、オレンジの壁、無垢フローリング、暖炉なし、テレビなし、オレンジの床) の写真
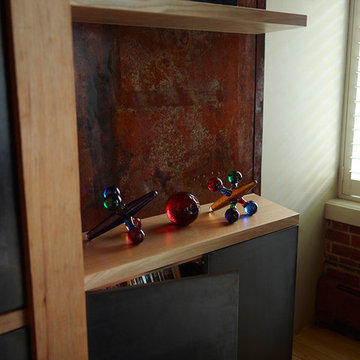
Built-in shelving unit and media wall. Fir beams, steel I-beam, patinated steel, solid rift oak cantilevered shelving. photo by Miller Photographics
デンバーにある広いモダンスタイルのおしゃれな独立型ファミリールーム (ゲームルーム、緑の壁、無垢フローリング、内蔵型テレビ、オレンジの床) の写真
デンバーにある広いモダンスタイルのおしゃれな独立型ファミリールーム (ゲームルーム、緑の壁、無垢フローリング、内蔵型テレビ、オレンジの床) の写真
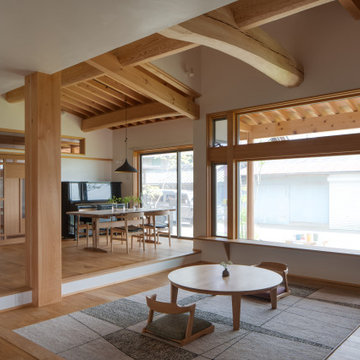
大空間のLDK。国産の無垢の木で組まれたナチュラルな雰囲気の空間です。
広い和モダンなおしゃれなオープンリビング (ミュージックルーム、白い壁、無垢フローリング、オレンジの床) の写真
広い和モダンなおしゃれなオープンリビング (ミュージックルーム、白い壁、無垢フローリング、オレンジの床) の写真
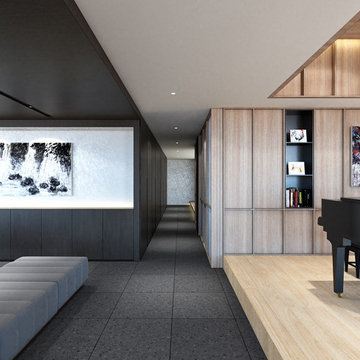
2極のダークウッドとライトウッドが色彩豊かな絵画とモノトーンの絵画を引き立て、調和します。生活の場がそれぞれ緩やかに分節/節合します。
東京23区にあるラグジュアリーな広いコンテンポラリースタイルのおしゃれなオープンリビング (ミュージックルーム、オレンジの壁、無垢フローリング、暖炉なし、テレビなし、オレンジの床) の写真
東京23区にあるラグジュアリーな広いコンテンポラリースタイルのおしゃれなオープンリビング (ミュージックルーム、オレンジの壁、無垢フローリング、暖炉なし、テレビなし、オレンジの床) の写真
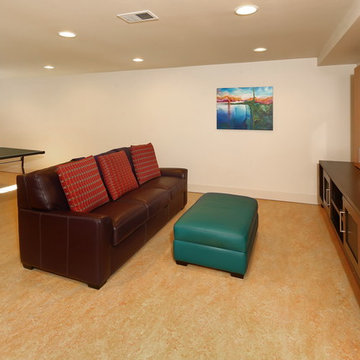
Photography by Radley Muller Photography
Design by Cirrus Design
Interior Design by Brady Interior Design Services
シアトルにあるビーチスタイルのおしゃれなファミリールーム (ゲームルーム、白い壁、リノリウムの床、標準型暖炉、埋込式メディアウォール、オレンジの床、石材の暖炉まわり) の写真
シアトルにあるビーチスタイルのおしゃれなファミリールーム (ゲームルーム、白い壁、リノリウムの床、標準型暖炉、埋込式メディアウォール、オレンジの床、石材の暖炉まわり) の写真
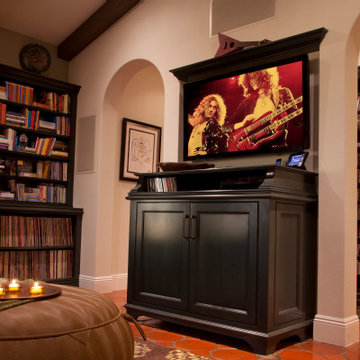
This Family Room, the second Family Room in the home, would be better called the Media Room. The husband is an avid collector of music, and appreciated the tactile, and visual aspects of the product in addition to the audible aspects. Jule Lucero, Interior Designer, based in Honolulu, custom designed this room for him.
A wall behind was removed, to change 2 closets into a vestibule, to house the expansive CD & DVD music collection. The terra cotta tile floor was resourced, a custom glass & slate tile inset, and custom design cabinets and new lighting, create a functioning feature to use and share with guests.
The central cabinet was designed by Jule, to accommodate a turntable, and media equipment. It has a hinged top, pull-out drawers, and venting from underneath and behind. The moulding and finish were designed by Jule Lucero, to offset the slate and glass tile accents, inlayed into the terracotta floor tile.
The Ottoman Poof, was custom designed to be functional, durable, with reinforced braided pull into the edge piping, and vinyl floor glides to allow an agile use for this room, moving furniture for Yoga and entertaining.
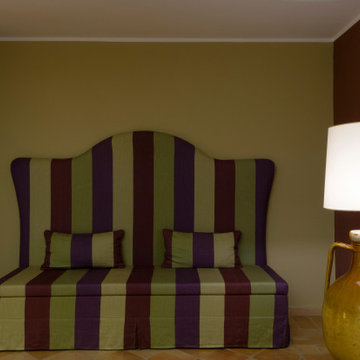
Interior design per una villa privata con tavernetta in stile rustico-contemporaneo. Linee semplici e pulite incontrano materiali ed elementi strutturali rustici. I colori neutri e caldi rendono l'ambiente sofisticato e accogliente.
ファミリールーム (オレンジの床、ゲームルーム、ミュージックルーム) の写真
1
