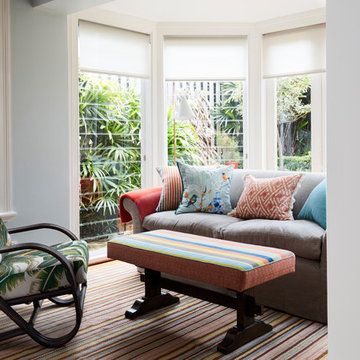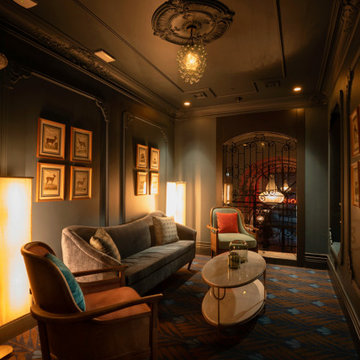ファミリールーム (マルチカラーの床、青い壁、赤い壁) の写真
絞り込み:
資材コスト
並び替え:今日の人気順
写真 41〜60 枚目(全 83 枚)
1/4
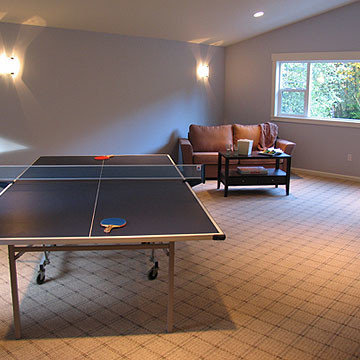
Paint and Material Color Selection & Photo: Renee Adsitt / ColorWhiz Architectural Color Consulting
シアトルにある中くらいなトラディショナルスタイルのおしゃれな独立型ファミリールーム (ゲームルーム、青い壁、カーペット敷き、壁掛け型テレビ、マルチカラーの床、三角天井、白い天井) の写真
シアトルにある中くらいなトラディショナルスタイルのおしゃれな独立型ファミリールーム (ゲームルーム、青い壁、カーペット敷き、壁掛け型テレビ、マルチカラーの床、三角天井、白い天井) の写真
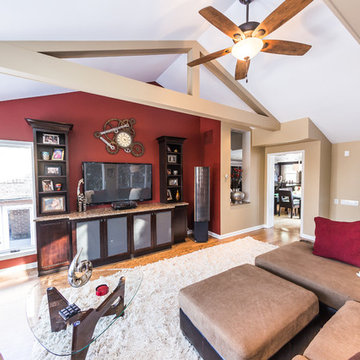
Updated and fresh, new bold colors, warmth, a blend of modern and traditional. . .truly a comfortable setting.
他の地域にあるお手頃価格の広いトランジショナルスタイルのおしゃれなオープンリビング (ミュージックルーム、赤い壁、無垢フローリング、埋込式メディアウォール、マルチカラーの床) の写真
他の地域にあるお手頃価格の広いトランジショナルスタイルのおしゃれなオープンリビング (ミュージックルーム、赤い壁、無垢フローリング、埋込式メディアウォール、マルチカラーの床) の写真
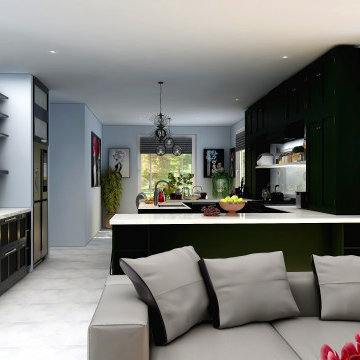
This Stunning Modern Contemporary Family Room is Part of the Beautiful Blues Whole Home Design.
デンバーにある中くらいなコンテンポラリースタイルのおしゃれなオープンリビング (青い壁、大理石の床、壁掛け型テレビ、マルチカラーの床) の写真
デンバーにある中くらいなコンテンポラリースタイルのおしゃれなオープンリビング (青い壁、大理石の床、壁掛け型テレビ、マルチカラーの床) の写真
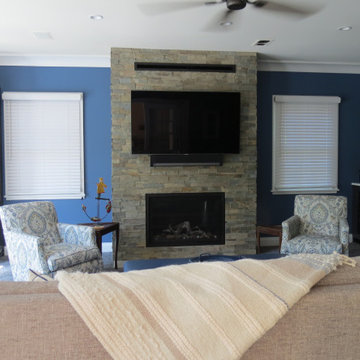
Total renovation to family room to include fireplace and wetbar. Motion seating included for media. Warm and inviting space for family and for entertaining.
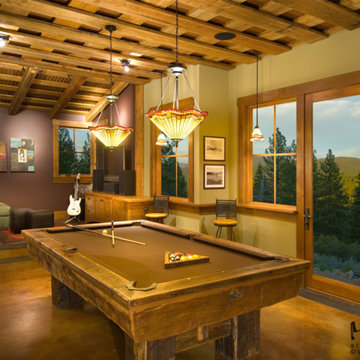
Photographer: Vance Fox
他の地域にあるコンテンポラリースタイルのおしゃれなファミリールーム (ゲームルーム、赤い壁、コンクリートの床、壁掛け型テレビ、マルチカラーの床) の写真
他の地域にあるコンテンポラリースタイルのおしゃれなファミリールーム (ゲームルーム、赤い壁、コンクリートの床、壁掛け型テレビ、マルチカラーの床) の写真
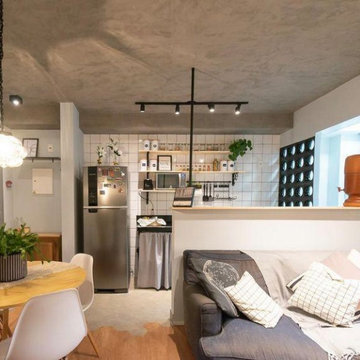
Dans cet appartement situé à Sao Paulo au Brésil, le souhait du client était d'intégrer la cuisine, la petite buanderie et le salon.
La moitié du mur a été conservé entre la cuisine et le séjour, afin de permettre la mise en place du canapé. Pendant la démolition, nous avons trouvé des gaines électriques, qui ont été dissimulés en noir, qui a servi à soutenir le comptoir et, plus tard, les étagères suspendues.
Tous les revêtements de murs, de plafonds et de sols ont été changés et choisis, ainsi que le mobilier, les luminaires et la robinetterie.
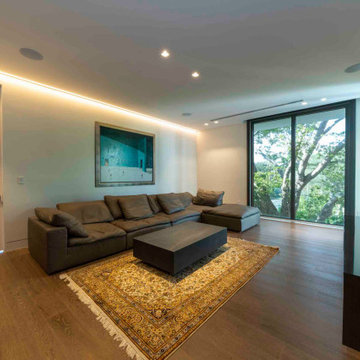
Upper Level Family Room
マイアミにあるラグジュアリーな広いコンテンポラリースタイルのおしゃれな独立型ファミリールーム (青い壁、無垢フローリング、壁掛け型テレビ、マルチカラーの床) の写真
マイアミにあるラグジュアリーな広いコンテンポラリースタイルのおしゃれな独立型ファミリールーム (青い壁、無垢フローリング、壁掛け型テレビ、マルチカラーの床) の写真
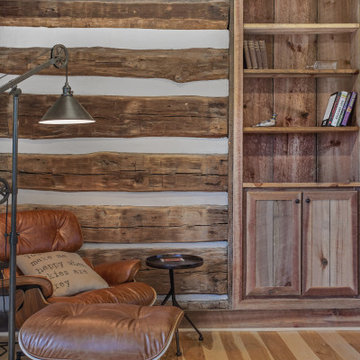
Who...and I mean who...would not love to come home to this wonderful family room? Centuries old logs were exposed on the log cabin side. Rustic barn beams carry the ceiling, quarry cut Old Philadelphia stone wrap the gas fireplace alongside painted built-ins with bench seats. Hickory wide plank floors with their unique graining invite you to walk-on in and enjoy
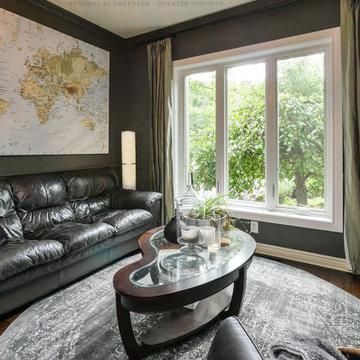
Handsome den with new window combination we installed. These new casement and picture windows look great in this cozy little space for relaxing and listening to music. Replacing your windows has never been easier, contact Renewal by Andersen of Greater Toronto, serving most of Ontario.
Find out more about replacing your home windows -- Contact Us Today! 844-819-3040
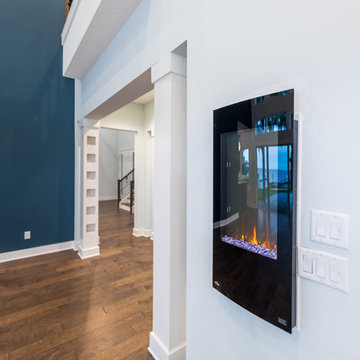
This 5466 SF custom home sits high on a bluff overlooking the St Johns River with wide views of downtown Jacksonville. The home includes five bedrooms, five and a half baths, formal living and dining rooms, a large study and theatre. An extensive rear lanai with outdoor kitchen and balcony take advantage of the riverfront views. A two-story great room with demonstration kitchen featuring Miele appliances is the central core of the home.
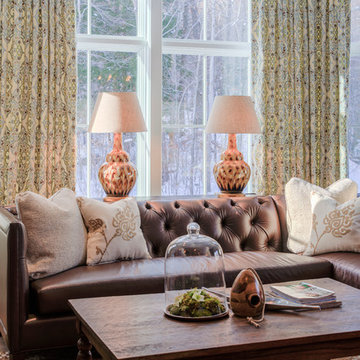
Sitting room to read and enjoy the Vermont lifestyle.
Gerry Hall
バーリントンにあるラグジュアリーな中くらいなラスティックスタイルのおしゃれなオープンリビング (青い壁、カーペット敷き、標準型暖炉、石材の暖炉まわり、壁掛け型テレビ、マルチカラーの床) の写真
バーリントンにあるラグジュアリーな中くらいなラスティックスタイルのおしゃれなオープンリビング (青い壁、カーペット敷き、標準型暖炉、石材の暖炉まわり、壁掛け型テレビ、マルチカラーの床) の写真
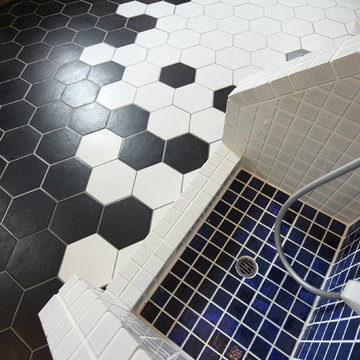
ⓒMasumi Nagashima Design
他の地域にある中くらいなおしゃれな独立型ファミリールーム (青い壁、セラミックタイルの床、暖炉なし、テレビなし、マルチカラーの床) の写真
他の地域にある中くらいなおしゃれな独立型ファミリールーム (青い壁、セラミックタイルの床、暖炉なし、テレビなし、マルチカラーの床) の写真
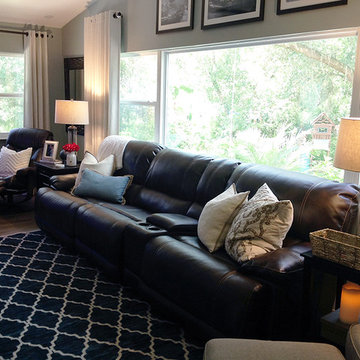
Photo by Angelo Cane
オーランドにある高級な広いトランジショナルスタイルのおしゃれなオープンリビング (青い壁、クッションフロア、マルチカラーの床) の写真
オーランドにある高級な広いトランジショナルスタイルのおしゃれなオープンリビング (青い壁、クッションフロア、マルチカラーの床) の写真
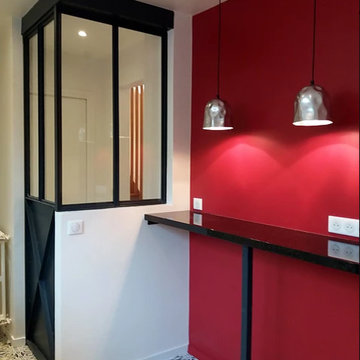
パリにある中くらいなコンテンポラリースタイルのおしゃれな独立型ファミリールーム (赤い壁、セラミックタイルの床、マルチカラーの床) の写真
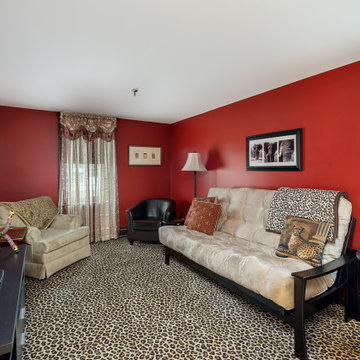
The homeowner was ready to completely re-envision her living space.
中くらいなトラディショナルスタイルのおしゃれな独立型ファミリールーム (赤い壁、カーペット敷き、据え置き型テレビ、マルチカラーの床) の写真
中くらいなトラディショナルスタイルのおしゃれな独立型ファミリールーム (赤い壁、カーペット敷き、据え置き型テレビ、マルチカラーの床) の写真
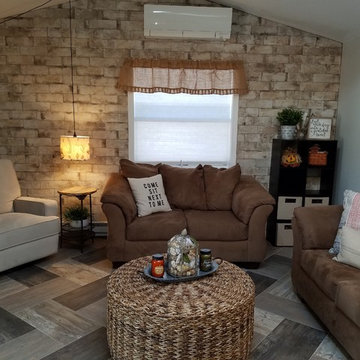
The wall tiles are 4" x 12" Anatolia Del Conca in the color Bianco. The floor is Armstrong Alterna 12" x 24" Reserve Mix-Historic District in a herringbone pattern.
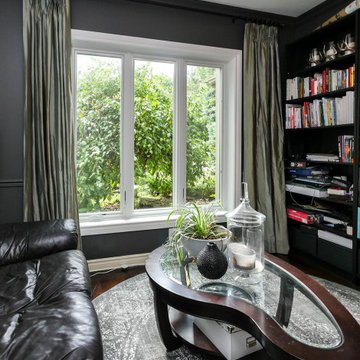
Cozy den with new triple window combination we installed. The stylish space for reading and listening to music looks great with its dark wood furniture and floors, and leather couch, and three new windows we installed. Find out more about replacing your windows with Renewal by Andersen of Greater Toronto, serving most of Ontario.
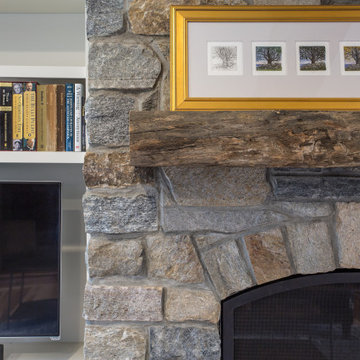
Who...and I mean who...would not love to come home to this wonderful family room? Centuries old logs were exposed on the log cabin side. Rustic barn beams carry the ceiling, quarry cut Old Philadelphia stone wrap the gas fireplace alongside painted built-ins with bench seats. Hickory wide plank floors with their unique graining invite you to walk-on in and enjoy
ファミリールーム (マルチカラーの床、青い壁、赤い壁) の写真
3
