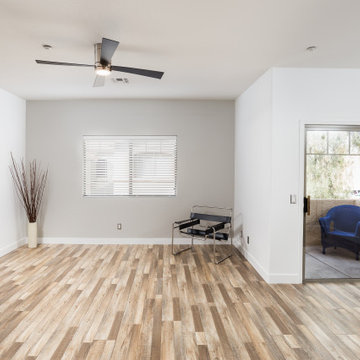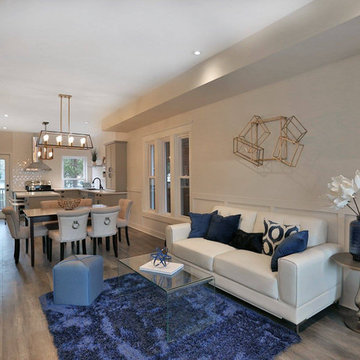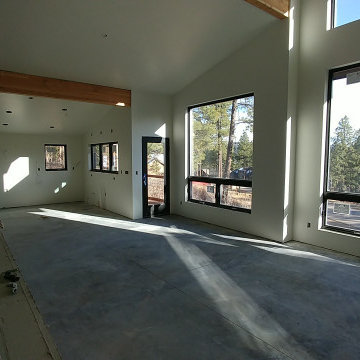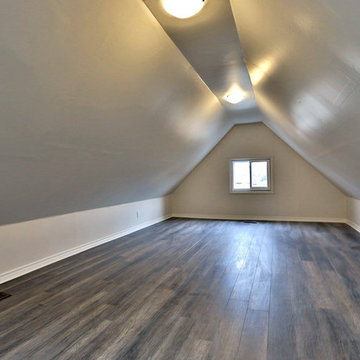ロフトリビング (マルチカラーの床、紫の壁、白い壁) の写真
絞り込み:
資材コスト
並び替え:今日の人気順
写真 1〜20 枚目(全 25 枚)
1/5
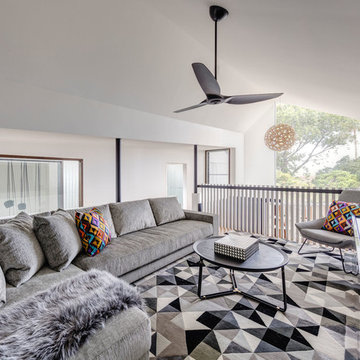
Murray Fredericks
シドニーにあるコンテンポラリースタイルのおしゃれなロフトリビング (白い壁、据え置き型テレビ、マルチカラーの床) の写真
シドニーにあるコンテンポラリースタイルのおしゃれなロフトリビング (白い壁、据え置き型テレビ、マルチカラーの床) の写真
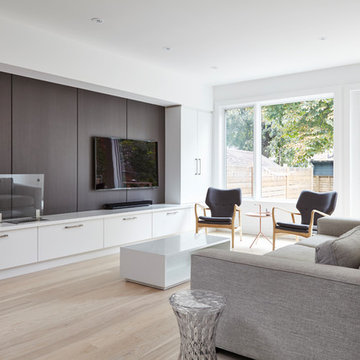
Valerie Wilcox
Built under phase 1 of the project, this main floor addition housed all the services within the ceiling to provide for the future phase 2. Plumbing, rad lines and electrical services, all tucked in the ceiling, were accessed from above, leaving this beautiful space unaffected during the second phase of the project.
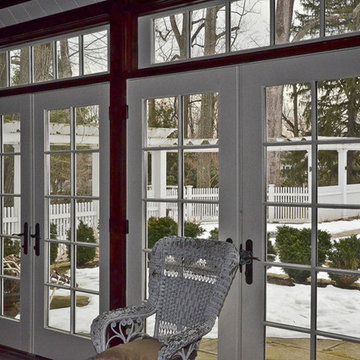
オレンジカウンティにある高級な広いカントリー風のおしゃれなロフトリビング (ゲームルーム、白い壁、壁掛け型テレビ、レンガの床、マルチカラーの床) の写真
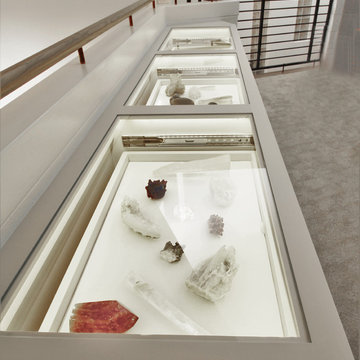
Jewelry store style display cabinet for clients' gemstone and crystal collection. More images on our website: http://www.romero-obeji-interiordesign.com
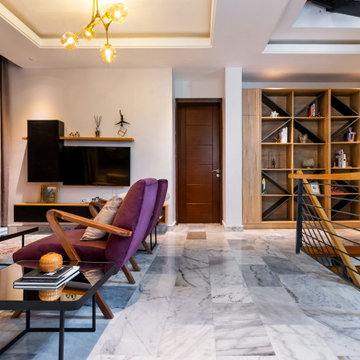
Family room with a small sitting area and a feature wood staircase.
他の地域にあるコンテンポラリースタイルのおしゃれなロフトリビング (ライブラリー、白い壁、磁器タイルの床、壁掛け型テレビ、マルチカラーの床、折り上げ天井) の写真
他の地域にあるコンテンポラリースタイルのおしゃれなロフトリビング (ライブラリー、白い壁、磁器タイルの床、壁掛け型テレビ、マルチカラーの床、折り上げ天井) の写真
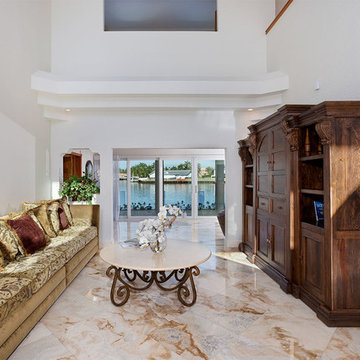
Family Room
マイアミにあるラグジュアリーな巨大なエクレクティックスタイルのおしゃれなロフトリビング (白い壁、大理石の床、暖炉なし、据え置き型テレビ、マルチカラーの床) の写真
マイアミにあるラグジュアリーな巨大なエクレクティックスタイルのおしゃれなロフトリビング (白い壁、大理石の床、暖炉なし、据え置き型テレビ、マルチカラーの床) の写真
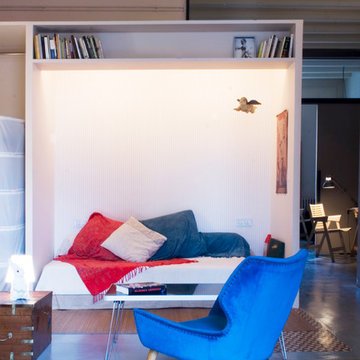
Habitación abierta
バルセロナにあるお手頃価格の小さなミッドセンチュリースタイルのおしゃれなロフトリビング (白い壁、セラミックタイルの床、テレビなし、マルチカラーの床) の写真
バルセロナにあるお手頃価格の小さなミッドセンチュリースタイルのおしゃれなロフトリビング (白い壁、セラミックタイルの床、テレビなし、マルチカラーの床) の写真
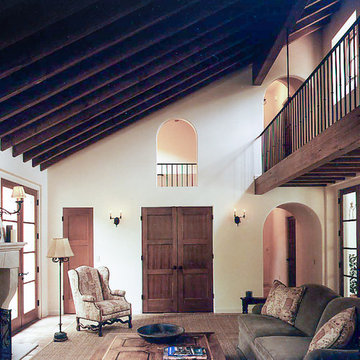
Photo: Paul Hester
広いトラディショナルスタイルのおしゃれなロフトリビング (白い壁、テラコッタタイルの床、標準型暖炉、石材の暖炉まわり、内蔵型テレビ、マルチカラーの床) の写真
広いトラディショナルスタイルのおしゃれなロフトリビング (白い壁、テラコッタタイルの床、標準型暖炉、石材の暖炉まわり、内蔵型テレビ、マルチカラーの床) の写真
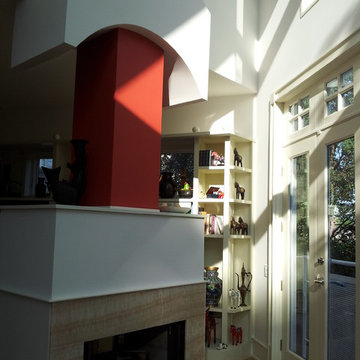
Natural light through windows and french balcony doors. CVA photography.
シカゴにある高級な中くらいな地中海スタイルのおしゃれなロフトリビング (ライブラリー、白い壁、淡色無垢フローリング、両方向型暖炉、石材の暖炉まわり、埋込式メディアウォール、マルチカラーの床) の写真
シカゴにある高級な中くらいな地中海スタイルのおしゃれなロフトリビング (ライブラリー、白い壁、淡色無垢フローリング、両方向型暖炉、石材の暖炉まわり、埋込式メディアウォール、マルチカラーの床) の写真
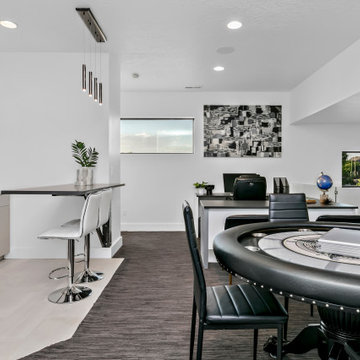
This multi-use room serves as a versatile space that merges work, play, and relaxation seamlessly. At one end, a sleek and functional office area features a modern desk with a glossy top, accompanied by an executive-style chair and two visitor chairs, positioned neatly beside a tall window that invites natural light. Opposite the desk, a wall-mounted monitor provides a focal point for work or entertainment.
Central to the room, a professional poker table, surrounded by comfortable chairs, hints at leisure and social gatherings. This area is illuminated by a series of recessed lights, which add warmth and visibility to the gaming space.
Adjacent to the poker area, a sophisticated wet bar boasts an integrated wine fridge, making it perfect for entertaining guests. The bar is complemented by contemporary shelving that displays a selection of spirits and decorative items, alongside chic bar stools that invite casual seating.
The room's design is characterized by a neutral palette, crisp white walls, and rich, dark flooring that offers a contrast, enhancing the modern and clean aesthetic. Strategically placed art pieces add a touch of personality, while the overall organization ensures that each section of the room maintains its distinct purpose without sacrificing cohesiveness or style.
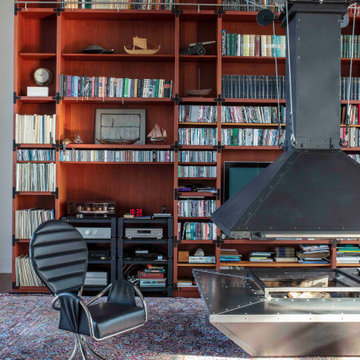
Poul Henningsen's sophisticated Pope Chair, designed in 1932, is equally at home in corporate settings or as a luxurious lounge chair in private home interiors. It is anything but ordinary.
Available in aniline leather in four colors, including black (pictured), mocha, walnut, or red.
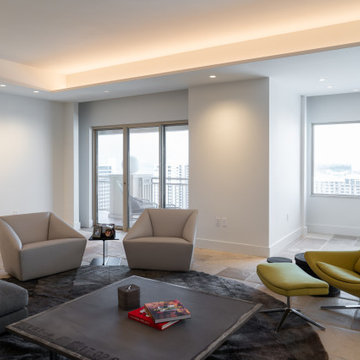
This space is the perfect spot to gather with the whole family to watch a movie or to relax on the balcony admiring the beautiful view of the Sarasota Bay.
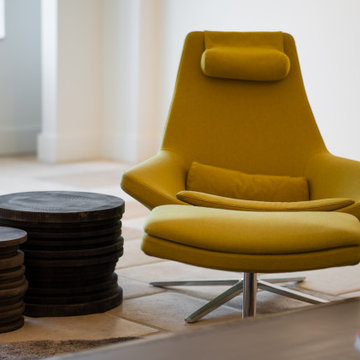
Main living room of the penthouse.
タンパにある高級な中くらいなモダンスタイルのおしゃれなロフトリビング (白い壁、マルチカラーの床) の写真
タンパにある高級な中くらいなモダンスタイルのおしゃれなロフトリビング (白い壁、マルチカラーの床) の写真
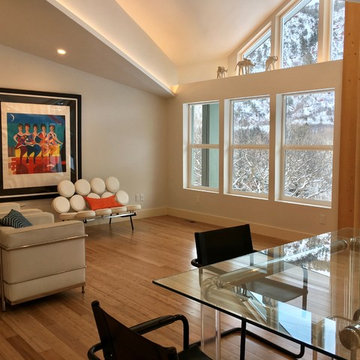
Inside this angled dormer becomes its own mountain with an upper plateau and surrounding cove lighting. The bamboo floor and matching color trim unify the space of this 3 bedroom homes hard working 1450 square feet..
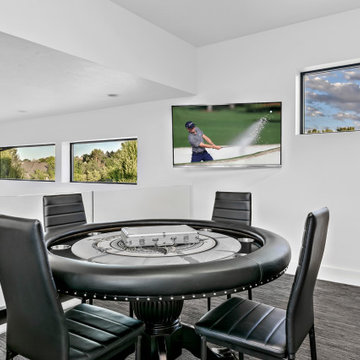
This multi-use room serves as a versatile space that merges work, play, and relaxation seamlessly. At one end, a sleek and functional office area features a modern desk with a glossy top, accompanied by an executive-style chair and two visitor chairs, positioned neatly beside a tall window that invites natural light. Opposite the desk, a wall-mounted monitor provides a focal point for work or entertainment.
Central to the room, a professional poker table, surrounded by comfortable chairs, hints at leisure and social gatherings. This area is illuminated by a series of recessed lights, which add warmth and visibility to the gaming space.
Adjacent to the poker area, a sophisticated wet bar boasts an integrated wine fridge, making it perfect for entertaining guests. The bar is complemented by contemporary shelving that displays a selection of spirits and decorative items, alongside chic bar stools that invite casual seating.
The room's design is characterized by a neutral palette, crisp white walls, and rich, dark flooring that offers a contrast, enhancing the modern and clean aesthetic. Strategically placed art pieces add a touch of personality, while the overall organization ensures that each section of the room maintains its distinct purpose without sacrificing cohesiveness or style.
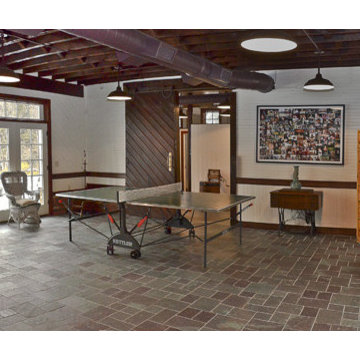
オレンジカウンティにある高級な広いカントリー風のおしゃれなロフトリビング (ゲームルーム、白い壁、レンガの床、壁掛け型テレビ、マルチカラーの床) の写真
ロフトリビング (マルチカラーの床、紫の壁、白い壁) の写真
1
