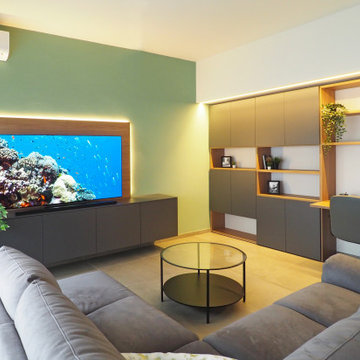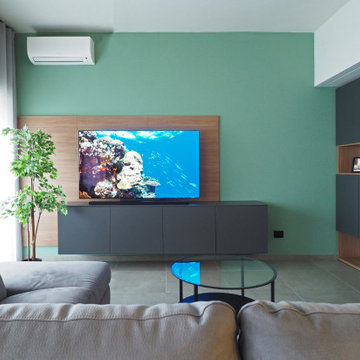ファミリールーム (グレーの床、羽目板の壁) の写真
絞り込み:
資材コスト
並び替え:今日の人気順
写真 1〜20 枚目(全 82 枚)
1/3

Open Concept family room
バンクーバーにある中くらいなトランジショナルスタイルのおしゃれなオープンリビング (ミュージックルーム、白い壁、クッションフロア、標準型暖炉、積石の暖炉まわり、壁掛け型テレビ、グレーの床、羽目板の壁) の写真
バンクーバーにある中くらいなトランジショナルスタイルのおしゃれなオープンリビング (ミュージックルーム、白い壁、クッションフロア、標準型暖炉、積石の暖炉まわり、壁掛け型テレビ、グレーの床、羽目板の壁) の写真

Basement great room renovation
ミネアポリスにある高級な中くらいなカントリー風のおしゃれなオープンリビング (ホームバー、白い壁、カーペット敷き、標準型暖炉、レンガの暖炉まわり、内蔵型テレビ、グレーの床、板張り天井、羽目板の壁) の写真
ミネアポリスにある高級な中くらいなカントリー風のおしゃれなオープンリビング (ホームバー、白い壁、カーペット敷き、標準型暖炉、レンガの暖炉まわり、内蔵型テレビ、グレーの床、板張り天井、羽目板の壁) の写真

Partition to entry was removed for an open floor plan. Bar length was extended. 2 support beams concealed by being built into the design plan. Theatre Room entry was relocated to opposite side of room to maximize seating. Gym entry area was opened up to provide better flow and maximize floor plan. Bathroom was updated as well to complement other areas.

高級な中くらいなラスティックスタイルのおしゃれなオープンリビング (茶色い壁、コンクリートの床、暖炉なし、テレビなし、グレーの床、表し梁、羽目板の壁) の写真
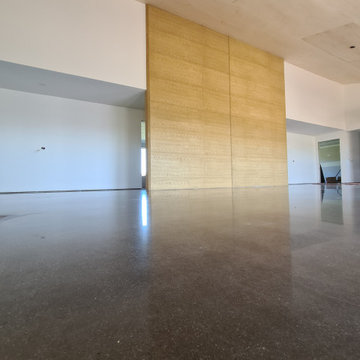
GALAXY Concrete Polishing & Grinding - Mechanically Polished Concrete in semi gloss sheen finish with minimal to random stone exposure complimenting the rustic charm and rammed earth walls
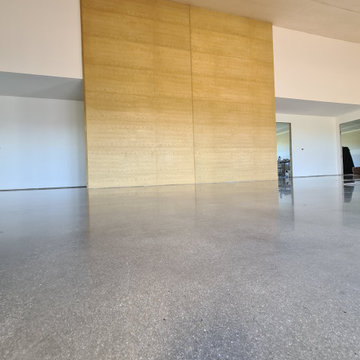
GALAXY Concrete Polishing & Grinding - Mechanically Polished Concrete in semi gloss sheen finish with minimal to random stone exposure complimenting the rustic charm and rammed earth walls
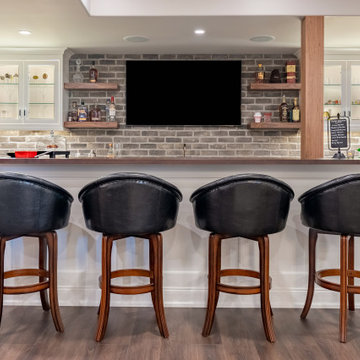
Partition to entry was removed for an open floor plan. Bar length was extended. 2 support beams concealed by being built into the design plan. Theatre Room entry was relocated to opposite side of room to maximize seating. Gym entry area was opened up to provide better flow and maximize floor plan. Bathroom was updated as well to complement other areas.
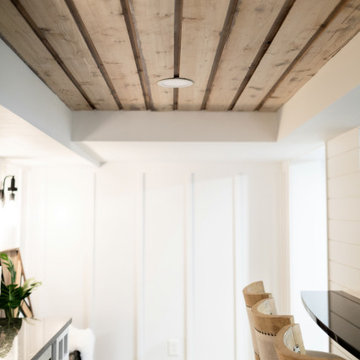
Basement great room renovation
ミネアポリスにある高級な中くらいなカントリー風のおしゃれなオープンリビング (ホームバー、白い壁、カーペット敷き、標準型暖炉、レンガの暖炉まわり、内蔵型テレビ、グレーの床、板張り天井、羽目板の壁) の写真
ミネアポリスにある高級な中くらいなカントリー風のおしゃれなオープンリビング (ホームバー、白い壁、カーペット敷き、標準型暖炉、レンガの暖炉まわり、内蔵型テレビ、グレーの床、板張り天井、羽目板の壁) の写真
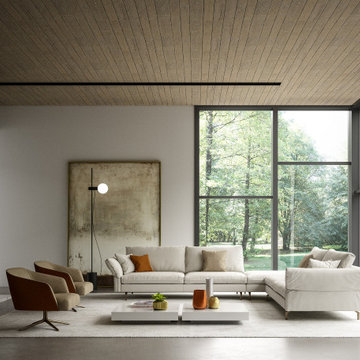
studi di interior styling, attraverso l'uso di colore, texture, materiali
ミラノにある広いコンテンポラリースタイルのおしゃれなロフトリビング (グレーの壁、コンクリートの床、横長型暖炉、コンクリートの暖炉まわり、グレーの床、格子天井、羽目板の壁) の写真
ミラノにある広いコンテンポラリースタイルのおしゃれなロフトリビング (グレーの壁、コンクリートの床、横長型暖炉、コンクリートの暖炉まわり、グレーの床、格子天井、羽目板の壁) の写真
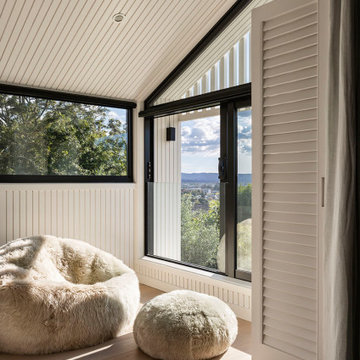
A contemporary new build on the slopes of Mount Albert, the clever design by Milieu Architecture brings together a collection of materials to create a beautifully cohesive home. The home owners wanted a comfortable and relaxed space to enjoy, with colour and simple design features. The home is fully automated including all window treatments. Timber and brass accents add warmth and sophistication.
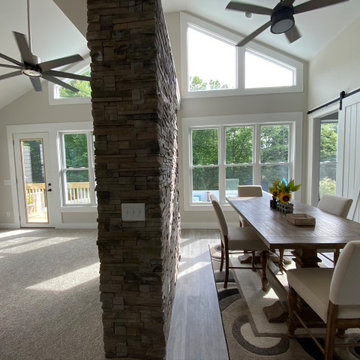
This gives a clear shot of the room addition and eat-in area. The vaulted ceiling gives way to the windows that line the rear of the house.
アトランタにあるラグジュアリーな巨大なカントリー風のおしゃれなオープンリビング (ベージュの壁、ラミネートの床、標準型暖炉、積石の暖炉まわり、埋込式メディアウォール、グレーの床、三角天井、羽目板の壁) の写真
アトランタにあるラグジュアリーな巨大なカントリー風のおしゃれなオープンリビング (ベージュの壁、ラミネートの床、標準型暖炉、積石の暖炉まわり、埋込式メディアウォール、グレーの床、三角天井、羽目板の壁) の写真
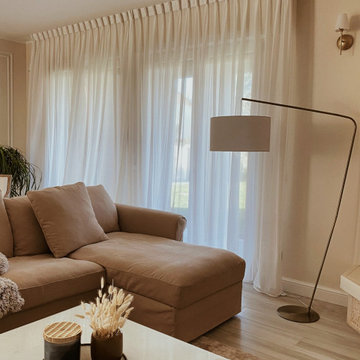
Progettazione e allestimento di un'abitazione privata. La casa presentava solo la pavimentazione; la progettazione si è occupata sia della pianificazione degli spazi, sia dell'architettura dei muri, inserendo delle cornici in gesso sulle pareti del pian terreno in linea con lo stile classico dell'arredo che abbiamo selezionato per l'allestimento. Tutto questo integrando a 360 gradi la cliente in ogni nostra proposta e scelta.
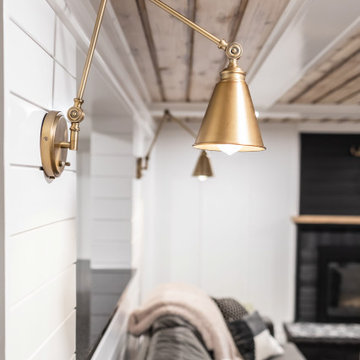
Basement great room renovation
ミネアポリスにある高級な中くらいなカントリー風のおしゃれなオープンリビング (ホームバー、白い壁、カーペット敷き、標準型暖炉、レンガの暖炉まわり、内蔵型テレビ、グレーの床、板張り天井、羽目板の壁) の写真
ミネアポリスにある高級な中くらいなカントリー風のおしゃれなオープンリビング (ホームバー、白い壁、カーペット敷き、標準型暖炉、レンガの暖炉まわり、内蔵型テレビ、グレーの床、板張り天井、羽目板の壁) の写真
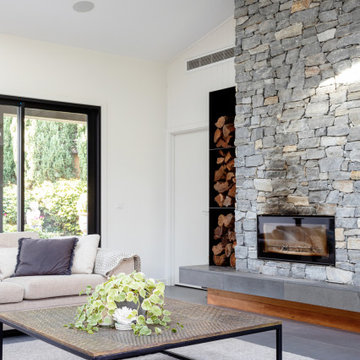
メルボルンにある巨大なトラディショナルスタイルのおしゃれなロフトリビング (白い壁、磁器タイルの床、薪ストーブ、積石の暖炉まわり、壁掛け型テレビ、グレーの床、三角天井、羽目板の壁) の写真
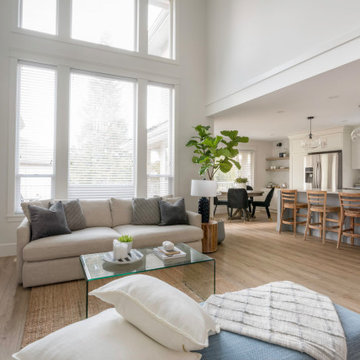
Open Concept family room
バンクーバーにある中くらいなトランジショナルスタイルのおしゃれなオープンリビング (ミュージックルーム、白い壁、クッションフロア、標準型暖炉、積石の暖炉まわり、壁掛け型テレビ、グレーの床、羽目板の壁) の写真
バンクーバーにある中くらいなトランジショナルスタイルのおしゃれなオープンリビング (ミュージックルーム、白い壁、クッションフロア、標準型暖炉、積石の暖炉まわり、壁掛け型テレビ、グレーの床、羽目板の壁) の写真
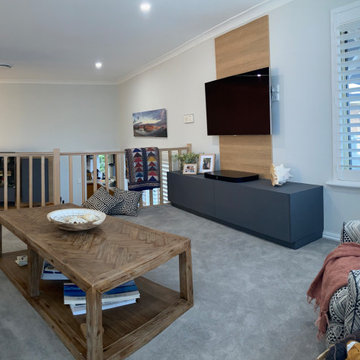
We chose matt and tactile rustic look finishes for our two -tone TV wall unit design. The vertical panel supporting the TV appears to differentiate between the void, and this exclusive sitting area. Ocean views can be seen through the plantation shutters, making this room the perfect spot for relaxation. We commissioned the re-upholstery of the client's recliner which started life as a nursing chair, so it can continue as favorite sitting for knitting. The herring bone detail of this timber coffee table is perfect in this setting and the carved timber bowl centerpiece, echos the geometrical patterns of the upholstery and soft furnishings, whilst the quilt is connecting with the photographic print from one of the family's excursions up North.
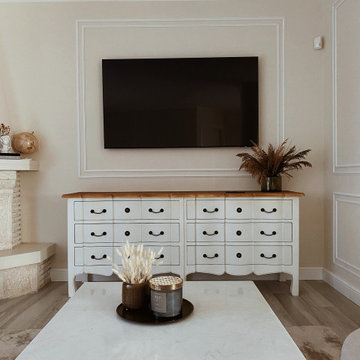
Progettazione e allestimento di un'abitazione privata. La casa presentava solo la pavimentazione; la progettazione si è occupata sia della pianificazione degli spazi, sia dell'architettura dei muri, inserendo delle cornici in gesso sulle pareti del pian terreno in linea con lo stile classico dell'arredo che abbiamo selezionato per l'allestimento. Tutto questo integrando a 360 gradi la cliente in ogni nostra proposta e scelta.
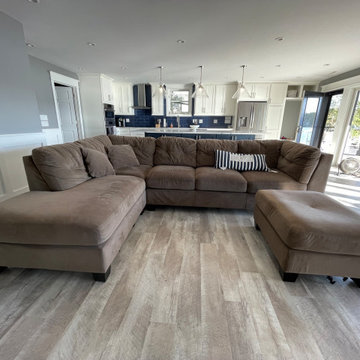
Gorgeous lake home with stunning views. Large great room Expansive Island with seating for 8. Beautiful large glass lighting sparkling over the island. large sectional.
ファミリールーム (グレーの床、羽目板の壁) の写真
1
