ファミリールーム (グレーの床、白い床、塗装板張りの壁) の写真
絞り込み:
資材コスト
並び替え:今日の人気順
写真 1〜20 枚目(全 84 枚)
1/4

Basement finished to include game room, family room, shiplap wall treatment, sliding barn door and matching beam, new staircase, home gym, locker room and bathroom in addition to wine bar area.

Our clients selected a great combination of products and materials to enable our craftsmen to create a spectacular entry and great room to this custom home completed in 2020.
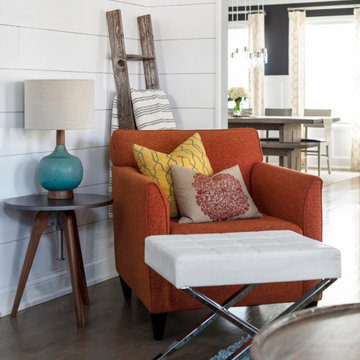
Photography by Picture Perfect House
シカゴにある高級な中くらいなトランジショナルスタイルのおしゃれなオープンリビング (白い壁、無垢フローリング、標準型暖炉、レンガの暖炉まわり、壁掛け型テレビ、グレーの床、塗装板張りの壁) の写真
シカゴにある高級な中くらいなトランジショナルスタイルのおしゃれなオープンリビング (白い壁、無垢フローリング、標準型暖炉、レンガの暖炉まわり、壁掛け型テレビ、グレーの床、塗装板張りの壁) の写真

Shiplap, new lighting, Sherwin Williams Pure White paint, quartz and new windows provide a bright new modern updated look.
Anew Home Staging in Alpharetta. A certified home stager and redesigner in Alpharetta.
Interior Design information:
https://anewhomedesign.com/interior-design

This tall wall for the fireplace had art niches that I wanted removed along with the boring white tile border around the fireplace. I wanted a clean and simple look. I replaced the white tile that surrounded the inside of the fireplace with black glass mosaic tile. This helped to give the fireplace opening a more solid look.

We updated this 1907 two-story family home for re-sale. We added modern design elements and amenities while retaining the home’s original charm in the layout and key details. The aim was to optimize the value of the property for a prospective buyer, within a reasonable budget.
New French doors from kitchen and a rear bedroom open out to a new bi-level deck that allows good sight lines, functional outdoor living space, and easy access to a garden full of mature fruit trees. French doors from an upstairs bedroom open out to a private high deck overlooking the garden. The garage has been converted to a family room that opens to the garden.
The bathrooms and kitchen were remodeled the kitchen with simple, light, classic materials and contemporary lighting fixtures. New windows and skylights flood the spaces with light. Stained wood windows and doors at the kitchen pick up on the original stained wood of the other living spaces.
New redwood picture molding was created for the living room where traces in the plaster suggested that picture molding has originally been. A sweet corner window seat at the living room was restored. At a downstairs bedroom we created a new plate rail and other redwood trim matching the original at the dining room. The original dining room hutch and woodwork were restored and a new mantel built for the fireplace.
We built deep shelves into space carved out of the attic next to upstairs bedrooms and added other built-ins for character and usefulness. Storage was created in nooks throughout the house. A small room off the kitchen was set up for efficient laundry and pantry space.
We provided the future owner of the house with plans showing design possibilities for expanding the house and creating a master suite with upstairs roof dormers and a small addition downstairs. The proposed design would optimize the house for current use while respecting the original integrity of the house.
Photography: John Hayes, Open Homes Photography
https://saikleyarchitects.com/portfolio/classic-craftsman-update/

オマハにあるラグジュアリーな巨大なトランジショナルスタイルのおしゃれなオープンリビング (黒い壁、カーペット敷き、横長型暖炉、塗装板張りの暖炉まわり、壁掛け型テレビ、グレーの床、塗装板張りの壁) の写真
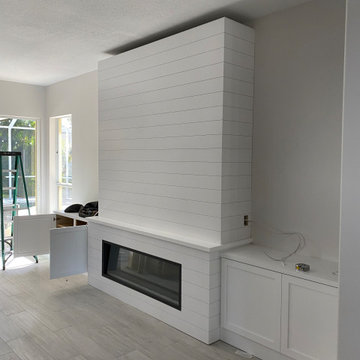
Design and construction of large entertainment unit with electric fireplace, storage cabinets and floating shelves. This remodel also included new tile floor and entire home paint
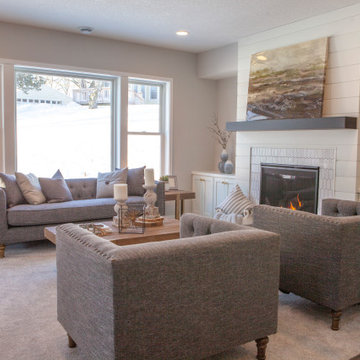
ミネアポリスにある低価格の中くらいなトラディショナルスタイルのおしゃれなオープンリビング (グレーの壁、カーペット敷き、標準型暖炉、タイルの暖炉まわり、コーナー型テレビ、グレーの床、塗装板張りの壁) の写真

シカゴにある高級な巨大なカントリー風のおしゃれなオープンリビング (ホームバー、白い壁、カーペット敷き、標準型暖炉、木材の暖炉まわり、壁掛け型テレビ、白い床、表し梁、塗装板張りの壁、アクセントウォール、白い天井) の写真

Gorgeous vaulted ceiling with shiplap and exposed beams were all original to the home prior to the remodel. The new design enhances these architectural features and highlights the gorgeous views of the lake.

ニューヨークにあるラグジュアリーな広いビーチスタイルのおしゃれな独立型ファミリールーム (茶色い壁、セラミックタイルの床、標準型暖炉、石材の暖炉まわり、壁掛け型テレビ、グレーの床、塗装板張りの天井、塗装板張りの壁) の写真

This 5,200-square foot modern farmhouse is located on Manhattan Beach’s Fourth Street, which leads directly to the ocean. A raw stone facade and custom-built Dutch front-door greets guests, and customized millwork can be found throughout the home. The exposed beams, wooden furnishings, rustic-chic lighting, and soothing palette are inspired by Scandinavian farmhouses and breezy coastal living. The home’s understated elegance privileges comfort and vertical space. To this end, the 5-bed, 7-bath (counting halves) home has a 4-stop elevator and a basement theater with tiered seating and 13-foot ceilings. A third story porch is separated from the upstairs living area by a glass wall that disappears as desired, and its stone fireplace ensures that this panoramic ocean view can be enjoyed year-round.
This house is full of gorgeous materials, including a kitchen backsplash of Calacatta marble, mined from the Apuan mountains of Italy, and countertops of polished porcelain. The curved antique French limestone fireplace in the living room is a true statement piece, and the basement includes a temperature-controlled glass room-within-a-room for an aesthetic but functional take on wine storage. The takeaway? Efficiency and beauty are two sides of the same coin.

California Ranch Farmhouse Style Design 2020
サンフランシスコにあるラグジュアリーな広いカントリー風のおしゃれなオープンリビング (グレーの壁、淡色無垢フローリング、横長型暖炉、石材の暖炉まわり、壁掛け型テレビ、グレーの床、三角天井、塗装板張りの壁) の写真
サンフランシスコにあるラグジュアリーな広いカントリー風のおしゃれなオープンリビング (グレーの壁、淡色無垢フローリング、横長型暖炉、石材の暖炉まわり、壁掛け型テレビ、グレーの床、三角天井、塗装板張りの壁) の写真
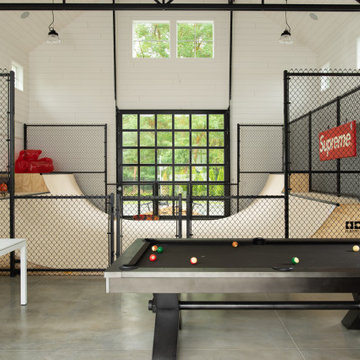
ボイシにあるカントリー風のおしゃれなファミリールーム (白い壁、コンクリートの床、グレーの床、三角天井、塗装板張りの壁) の写真
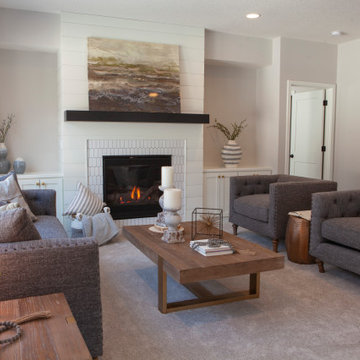
ミネアポリスにある低価格の中くらいなトラディショナルスタイルのおしゃれなオープンリビング (グレーの壁、カーペット敷き、標準型暖炉、タイルの暖炉まわり、コーナー型テレビ、グレーの床、塗装板張りの壁) の写真
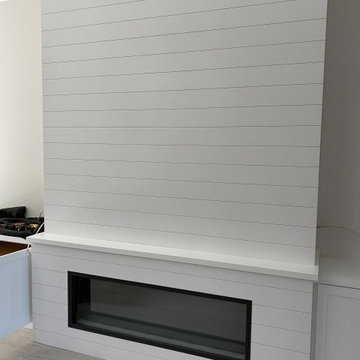
Design and construction of large entertainment unit with electric fireplace, storage cabinets and floating shelves. This remodel also included new tile floor and entire home paint
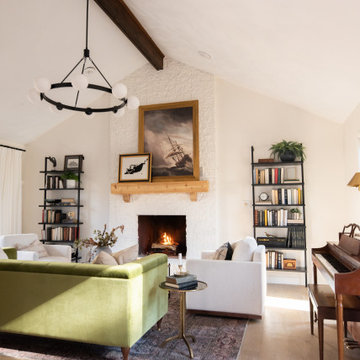
Cass Smith tackled a project to give her best friend a whole room makeover! Cass used Cali Vinyl Legends Laguna Sand to floor the space and bring vibrant warmth to the room. Thank you, Cass for the awesome installation!
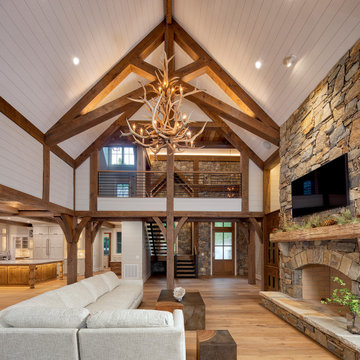
Our clients selected a great combination of products and materials to enable our craftsmen to create a spectacular entry and great room for this custom home completed in 2020.

California Ranch Farmhouse Style Design 2020
サンフランシスコにあるラグジュアリーな広いカントリー風のおしゃれなオープンリビング (グレーの壁、淡色無垢フローリング、横長型暖炉、石材の暖炉まわり、壁掛け型テレビ、グレーの床、三角天井、塗装板張りの壁) の写真
サンフランシスコにあるラグジュアリーな広いカントリー風のおしゃれなオープンリビング (グレーの壁、淡色無垢フローリング、横長型暖炉、石材の暖炉まわり、壁掛け型テレビ、グレーの床、三角天井、塗装板張りの壁) の写真
ファミリールーム (グレーの床、白い床、塗装板張りの壁) の写真
1