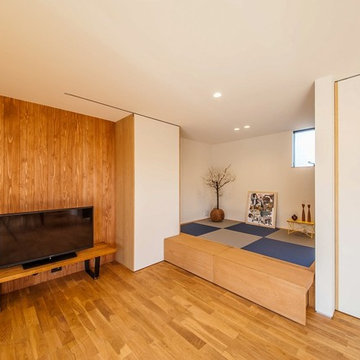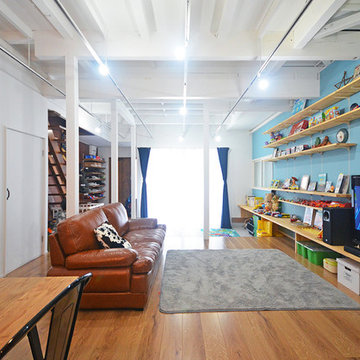ファミリールーム (茶色い床、据え置き型テレビ、マルチカラーの壁) の写真
絞り込み:
資材コスト
並び替え:今日の人気順
写真 1〜20 枚目(全 49 枚)
1/4
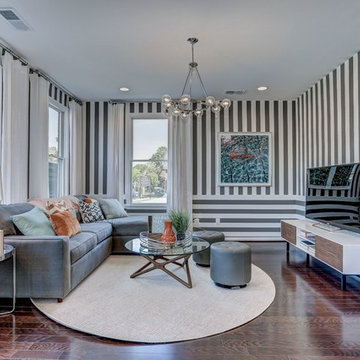
ワシントンD.C.にある高級な中くらいなトランジショナルスタイルのおしゃれなオープンリビング (濃色無垢フローリング、据え置き型テレビ、茶色い床、マルチカラーの壁、暖炉なし) の写真
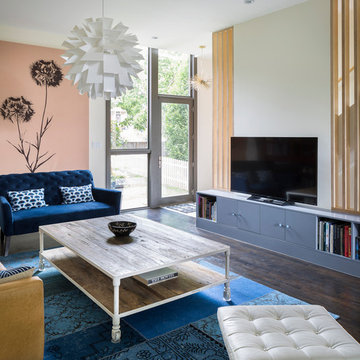
ニューヨークにある広い北欧スタイルのおしゃれなオープンリビング (ライブラリー、マルチカラーの壁、濃色無垢フローリング、暖炉なし、据え置き型テレビ、茶色い床、青いソファ) の写真
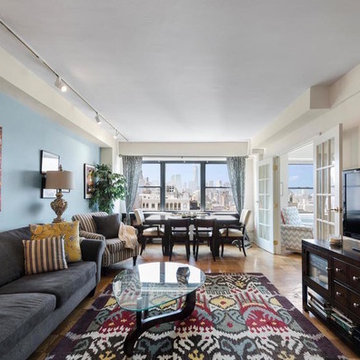
Photography: Douglas Ellman Real Estate
ニューヨークにある中くらいなトランジショナルスタイルのおしゃれなオープンリビング (マルチカラーの壁、無垢フローリング、暖炉なし、据え置き型テレビ、茶色い床) の写真
ニューヨークにある中くらいなトランジショナルスタイルのおしゃれなオープンリビング (マルチカラーの壁、無垢フローリング、暖炉なし、据え置き型テレビ、茶色い床) の写真

Sam Oberter Photography
フィラデルフィアにあるコンテンポラリースタイルのおしゃれなファミリールーム (据え置き型テレビ、マルチカラーの壁、淡色無垢フローリング、茶色い床) の写真
フィラデルフィアにあるコンテンポラリースタイルのおしゃれなファミリールーム (据え置き型テレビ、マルチカラーの壁、淡色無垢フローリング、茶色い床) の写真

The client’s request was quite common - a typical 2800 sf builder home with 3 bedrooms, 2 baths, living space, and den. However, their desire was for this to be “anything but common.” The result is an innovative update on the production home for the modern era, and serves as a direct counterpoint to the neighborhood and its more conventional suburban housing stock, which focus views to the backyard and seeks to nullify the unique qualities and challenges of topography and the natural environment.
The Terraced House cautiously steps down the site’s steep topography, resulting in a more nuanced approach to site development than cutting and filling that is so common in the builder homes of the area. The compact house opens up in very focused views that capture the natural wooded setting, while masking the sounds and views of the directly adjacent roadway. The main living spaces face this major roadway, effectively flipping the typical orientation of a suburban home, and the main entrance pulls visitors up to the second floor and halfway through the site, providing a sense of procession and privacy absent in the typical suburban home.
Clad in a custom rain screen that reflects the wood of the surrounding landscape - while providing a glimpse into the interior tones that are used. The stepping “wood boxes” rest on a series of concrete walls that organize the site, retain the earth, and - in conjunction with the wood veneer panels - provide a subtle organic texture to the composition.
The interior spaces wrap around an interior knuckle that houses public zones and vertical circulation - allowing more private spaces to exist at the edges of the building. The windows get larger and more frequent as they ascend the building, culminating in the upstairs bedrooms that occupy the site like a tree house - giving views in all directions.
The Terraced House imports urban qualities to the suburban neighborhood and seeks to elevate the typical approach to production home construction, while being more in tune with modern family living patterns.
Overview:
Elm Grove
Size:
2,800 sf,
3 bedrooms, 2 bathrooms
Completion Date:
September 2014
Services:
Architecture, Landscape Architecture
Interior Consultants: Amy Carman Design
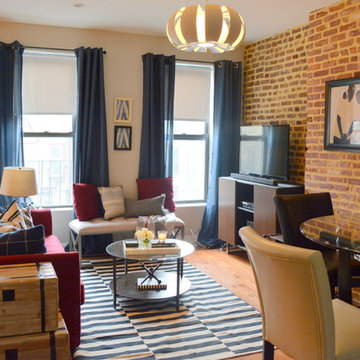
ニューヨークにある高級な中くらいなインダストリアルスタイルのおしゃれな独立型ファミリールーム (マルチカラーの壁、淡色無垢フローリング、暖炉なし、据え置き型テレビ、茶色い床) の写真
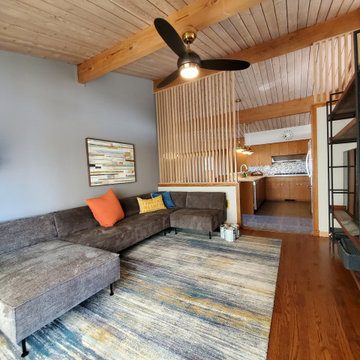
These clients were wonderful to work with. We loved the way the dixie style furniture blends with the mid-century modern furniture.
シカゴにあるお手頃価格の中くらいなミッドセンチュリースタイルのおしゃれなオープンリビング (ライブラリー、マルチカラーの壁、無垢フローリング、標準型暖炉、石材の暖炉まわり、据え置き型テレビ、茶色い床、三角天井、板張り壁) の写真
シカゴにあるお手頃価格の中くらいなミッドセンチュリースタイルのおしゃれなオープンリビング (ライブラリー、マルチカラーの壁、無垢フローリング、標準型暖炉、石材の暖炉まわり、据え置き型テレビ、茶色い床、三角天井、板張り壁) の写真
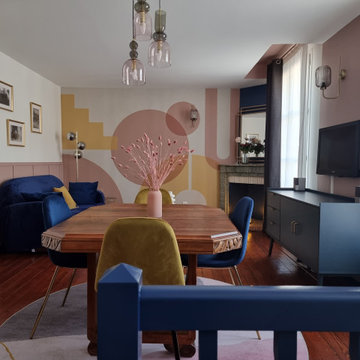
ボルドーにある高級な中くらいなミッドセンチュリースタイルのおしゃれなオープンリビング (マルチカラーの壁、濃色無垢フローリング、標準型暖炉、石材の暖炉まわり、据え置き型テレビ、茶色い床、壁紙) の写真
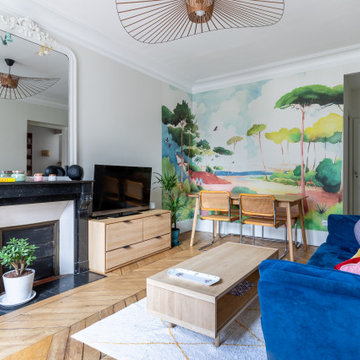
パリにあるコンテンポラリースタイルのおしゃれな独立型ファミリールーム (マルチカラーの壁、無垢フローリング、標準型暖炉、据え置き型テレビ、茶色い床) の写真
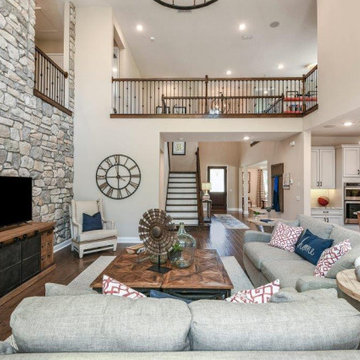
オーランドにあるお手頃価格の広いラスティックスタイルのおしゃれなオープンリビング (マルチカラーの壁、無垢フローリング、暖炉なし、据え置き型テレビ、茶色い床) の写真
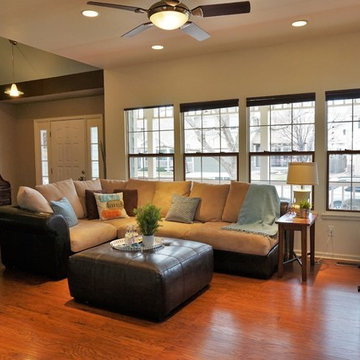
デンバーにある中くらいなトラディショナルスタイルのおしゃれなオープンリビング (マルチカラーの壁、濃色無垢フローリング、暖炉なし、据え置き型テレビ、茶色い床) の写真
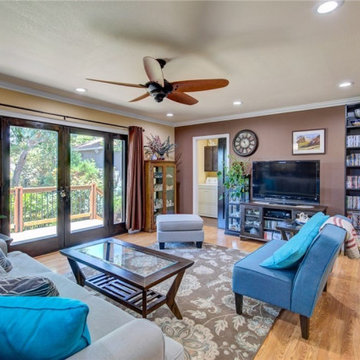
ロサンゼルスにある中くらいなトランジショナルスタイルのおしゃれな独立型ファミリールーム (マルチカラーの壁、無垢フローリング、暖炉なし、据え置き型テレビ、茶色い床) の写真
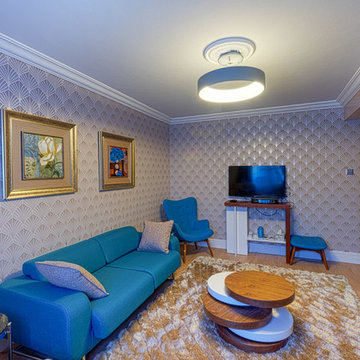
Alternate View 1: This was one of the bedrooms that we converted into a meeting area cum social room. It has a free standing television to one end of the room and the bold turquoise colours are meant to enhance a feeling of calm - very necessary for a relaxed communication atmosphere. The foot rug creates that homely feel, again to make the setting less formal. The overhead pendant light casts a warm white light rather than the traditional bright white.
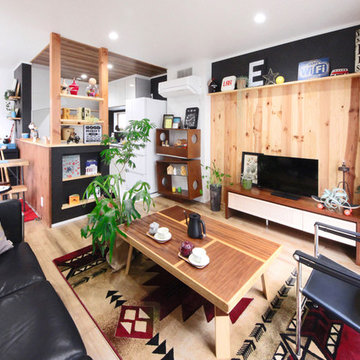
Industry の家「地熱住宅」
他の地域にあるインダストリアルスタイルのおしゃれなファミリールーム (マルチカラーの壁、淡色無垢フローリング、据え置き型テレビ、茶色い床) の写真
他の地域にあるインダストリアルスタイルのおしゃれなファミリールーム (マルチカラーの壁、淡色無垢フローリング、据え置き型テレビ、茶色い床) の写真
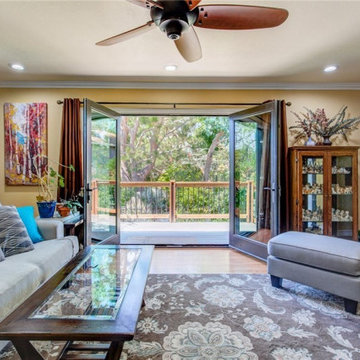
ロサンゼルスにある中くらいなトランジショナルスタイルのおしゃれな独立型ファミリールーム (マルチカラーの壁、無垢フローリング、暖炉なし、据え置き型テレビ、茶色い床) の写真
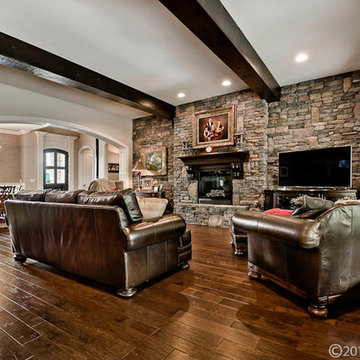
The Family room is less formal with a stone wall to bring the outside in. The floors are from Bella Cera and are a Hickory and three different widths intermixed. The beams are actually hollow, we put the wood through a router that gives them the old world look.
ファミリールーム (茶色い床、据え置き型テレビ、マルチカラーの壁) の写真
1
