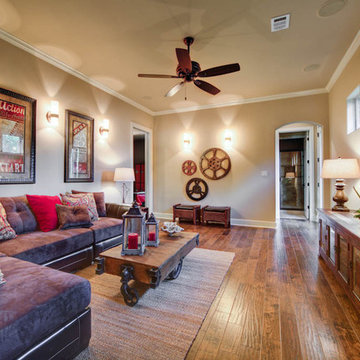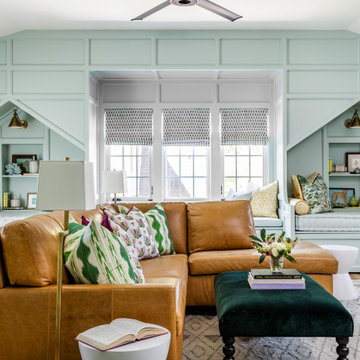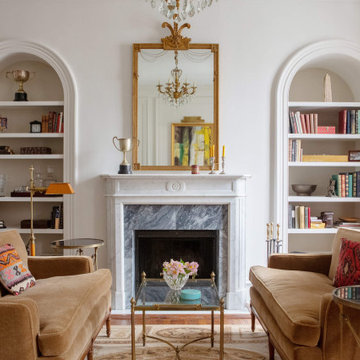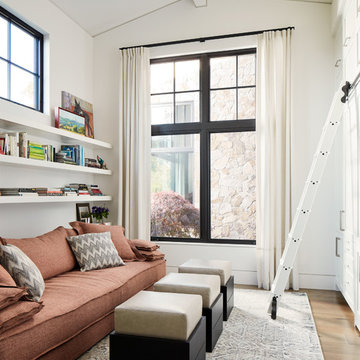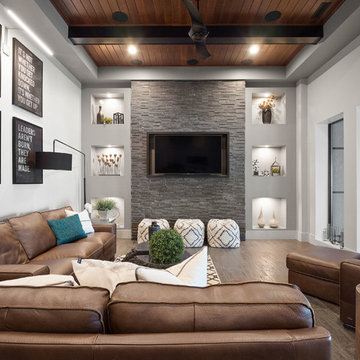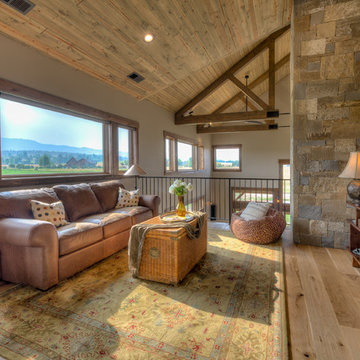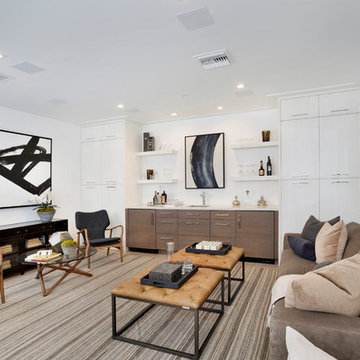ファミリールーム (茶色い床、茶色いソファ) の写真
絞り込み:
資材コスト
並び替え:今日の人気順
写真 1〜20 枚目(全 55 枚)
1/3
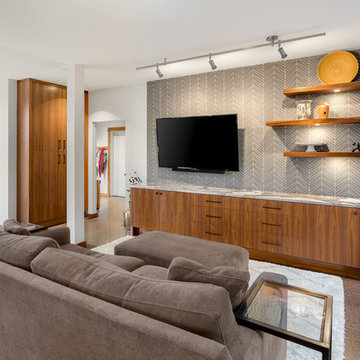
Portland Metro's Design and Build Firm | Photo Credit: Justin Krug
ポートランドにある中くらいなコンテンポラリースタイルのおしゃれなオープンリビング (グレーの壁、コンクリートの床、暖炉なし、壁掛け型テレビ、茶色い床、茶色いソファ) の写真
ポートランドにある中くらいなコンテンポラリースタイルのおしゃれなオープンリビング (グレーの壁、コンクリートの床、暖炉なし、壁掛け型テレビ、茶色い床、茶色いソファ) の写真
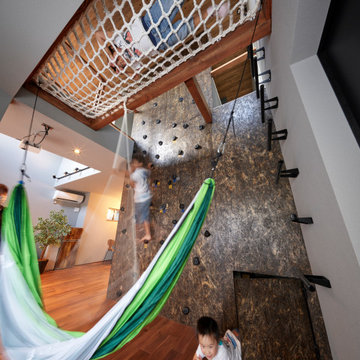
居間に隣接する子供たちの遊び場
大阪にあるおしゃれなオープンリビング (ゲームルーム、グレーの壁、濃色無垢フローリング、暖炉なし、テレビなし、茶色い床、表し梁、板張り壁、茶色いソファ、グレーの天井) の写真
大阪にあるおしゃれなオープンリビング (ゲームルーム、グレーの壁、濃色無垢フローリング、暖炉なし、テレビなし、茶色い床、表し梁、板張り壁、茶色いソファ、グレーの天井) の写真

他の地域にあるラスティックスタイルのおしゃれなファミリールーム (茶色い壁、濃色無垢フローリング、標準型暖炉、石材の暖炉まわり、茶色い床、茶色いソファ) の写真
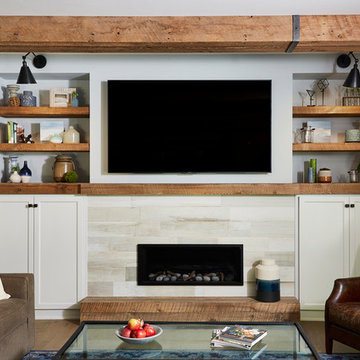
Alyssa Lee Photography
ミネアポリスにあるトランジショナルスタイルのおしゃれなファミリールーム (グレーの壁、無垢フローリング、横長型暖炉、タイルの暖炉まわり、壁掛け型テレビ、茶色い床、茶色いソファ) の写真
ミネアポリスにあるトランジショナルスタイルのおしゃれなファミリールーム (グレーの壁、無垢フローリング、横長型暖炉、タイルの暖炉まわり、壁掛け型テレビ、茶色い床、茶色いソファ) の写真
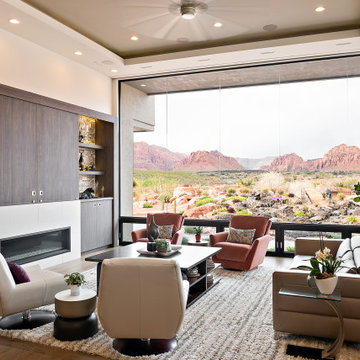
ソルトレイクシティにある巨大なコンテンポラリースタイルのおしゃれなオープンリビング (ベージュの壁、無垢フローリング、横長型暖炉、内蔵型テレビ、茶色い床、茶色いソファ) の写真

サンフランシスコにあるお手頃価格の中くらいなコンテンポラリースタイルのおしゃれなオープンリビング (ベージュの壁、無垢フローリング、標準型暖炉、コンクリートの暖炉まわり、埋込式メディアウォール、茶色い床、茶色いソファ) の写真
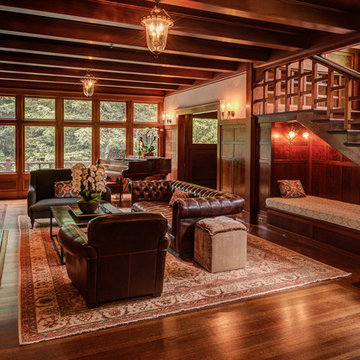
サンフランシスコにある中くらいなヴィクトリアン調のおしゃれな独立型ファミリールーム (ミュージックルーム、ベージュの壁、濃色無垢フローリング、標準型暖炉、タイルの暖炉まわり、テレビなし、茶色い床、茶色いソファ) の写真

This 1960s split-level has a new Family Room addition in front of the existing home, with a total gut remodel of the existing Kitchen/Living/Dining spaces. A walk-around stone double-sided fireplace between Dining and the new Family room sits at the original exterior wall. The stone accents, wood trim and wainscot, and beam details highlight the rustic charm of this home. Also added are an accessible Bath with roll-in shower, Entry vestibule with closet, and Mudroom/Laundry with direct access from the existing Garage.
Photography by Kmiecik Imagery.
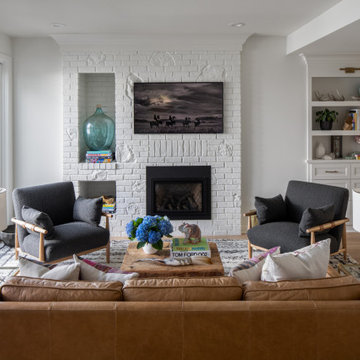
ミネアポリスにある高級な中くらいなビーチスタイルのおしゃれなオープンリビング (白い壁、淡色無垢フローリング、茶色い床、標準型暖炉、レンガの暖炉まわり、壁掛け型テレビ、茶色いソファ) の写真
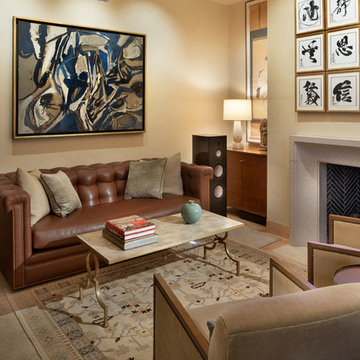
- Monitor Platinum PL300 ll floor standing speakers
- James Loud Speaker undercabinet subwoofer
- Savant Control
- Lutron Lighting Control
ワシントンD.C.にあるトランジショナルスタイルのおしゃれなファミリールーム (ベージュの壁、無垢フローリング、標準型暖炉、茶色い床、茶色いソファ) の写真
ワシントンD.C.にあるトランジショナルスタイルのおしゃれなファミリールーム (ベージュの壁、無垢フローリング、標準型暖炉、茶色い床、茶色いソファ) の写真

This 1960s split-level has a new Family Room addition in front of the existing home, with a total gut remodel of the existing Kitchen/Living/Dining spaces. A walk-around stone double-sided fireplace between Dining and the new Family room sits at the original exterior wall. The stone accents, wood trim and wainscot, and beam details highlight the rustic charm of this home. Also added are an accessible Bath with roll-in shower, Entry vestibule with closet, and Mudroom/Laundry with direct access from the existing Garage.
Photography by Kmiecik Imagery.
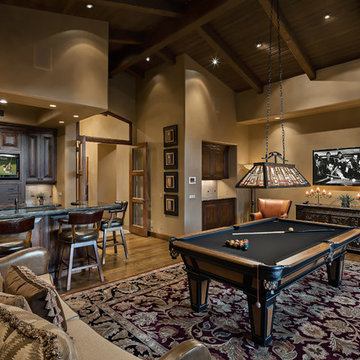
©ThompsonPhotographic.com 2016
Architect / James Hann Design AIA /
Saguaro Forest Lot #286 / Desert Mtn.
Scottsdale, Az. 85262
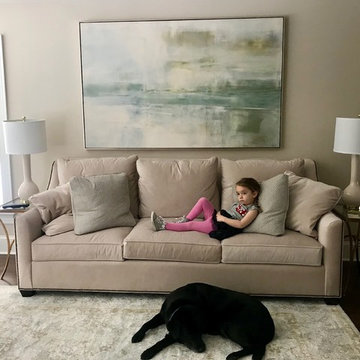
We had so much fun decorating this space. No detail was too small for Nicole and she understood it would not be completed with every detail for a couple of years, but also that taking her time to fill her home with items of quality that reflected her taste and her families needs were the most important issues. As you can see, her family has settled in.
ファミリールーム (茶色い床、茶色いソファ) の写真
1
