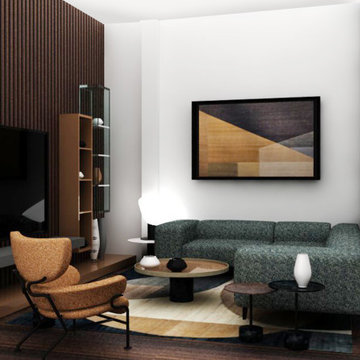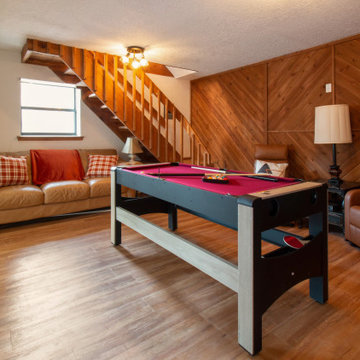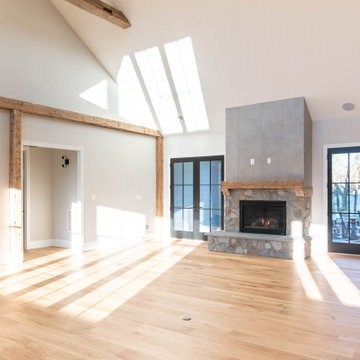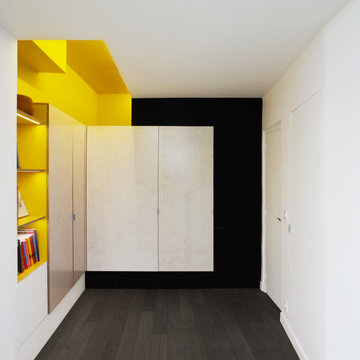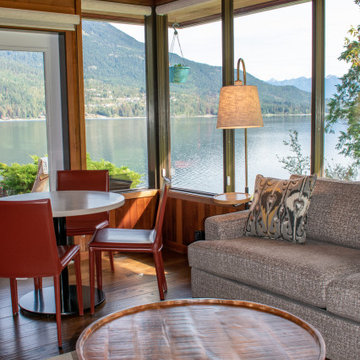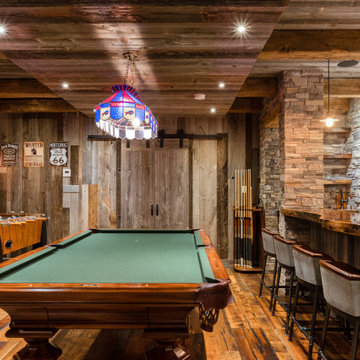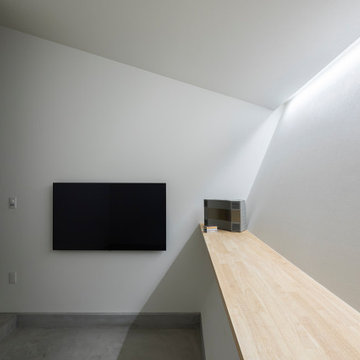ファミリールーム (茶色い床、黄色い床、板張り壁) の写真
絞り込み:
資材コスト
並び替え:今日の人気順
写真 161〜180 枚目(全 377 枚)
1/4
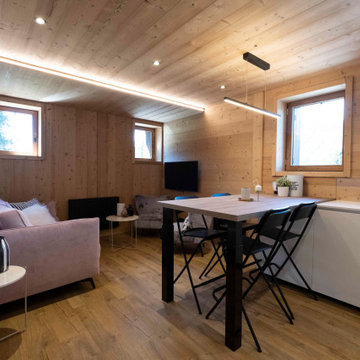
Vue de la cuisine sur le salon, composé d'un canapé convertible. faux plafond bois avec spots integrés. Bandeau led dans le decroché du plafond.
リヨンにあるお手頃価格の小さなラスティックスタイルのおしゃれなオープンリビング (壁掛け型テレビ、白い壁、ラミネートの床、暖炉なし、茶色い床、板張り天井、板張り壁) の写真
リヨンにあるお手頃価格の小さなラスティックスタイルのおしゃれなオープンリビング (壁掛け型テレビ、白い壁、ラミネートの床、暖炉なし、茶色い床、板張り天井、板張り壁) の写真
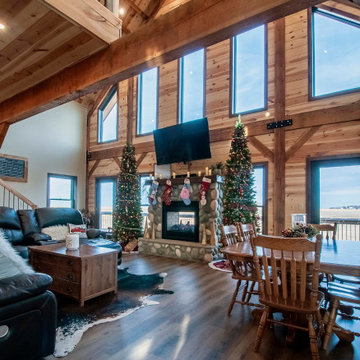
Post and Beam Barn Home with Open Concept Floor Plan
小さなラスティックスタイルのおしゃれなオープンリビング (ベージュの壁、無垢フローリング、標準型暖炉、石材の暖炉まわり、壁掛け型テレビ、茶色い床、表し梁、板張り壁) の写真
小さなラスティックスタイルのおしゃれなオープンリビング (ベージュの壁、無垢フローリング、標準型暖炉、石材の暖炉まわり、壁掛け型テレビ、茶色い床、表し梁、板張り壁) の写真
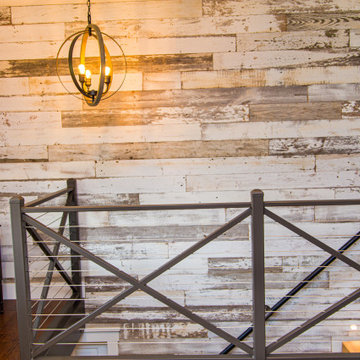
他の地域にある高級な広いカントリー風のおしゃれなオープンリビング (ライブラリー、ベージュの壁、ラミネートの床、壁掛け型テレビ、茶色い床、板張り壁) の写真
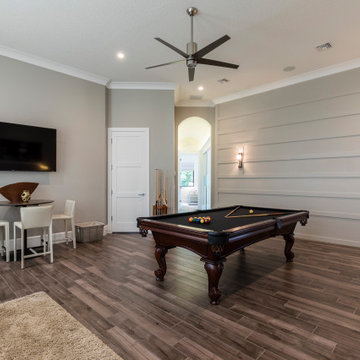
No category for "Game Room" but this fabulous space with full bathroom with entertain guests for hours. Everyone is obsessed with the wood detailed wall- painted strips of wood.
Reunion Resort
Kissimmee FL
Landmark Custom Builder & Remodeling
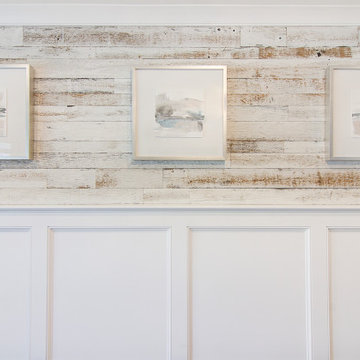
Remodel of a den and powder room complete with an electric fireplace, tile focal wall and reclaimed wood focal wall. The floor is wood look porcelain tile and to save space the powder room was given a pocket door.
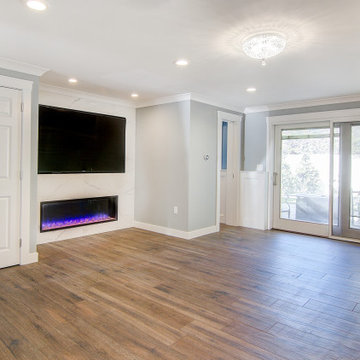
Remodel of a den and powder room complete with an electric fireplace, tile focal wall and reclaimed wood focal wall. The floor is wood look porcelain tile and to save space the powder room was given a pocket door.
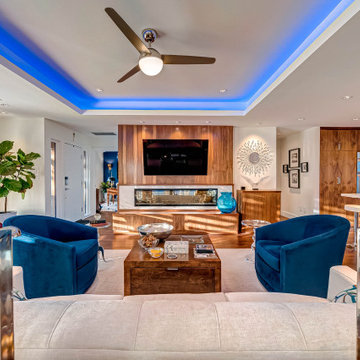
Contemporary living room with tray ceiling /indirect color changing led lite perimeter. Natural walnut paneling houses a Dimplex XL fireplace with porcelain surround. Custom lower built-ins and freestanding entertainment center cabinet. Custom built coffee table w inset drawer.
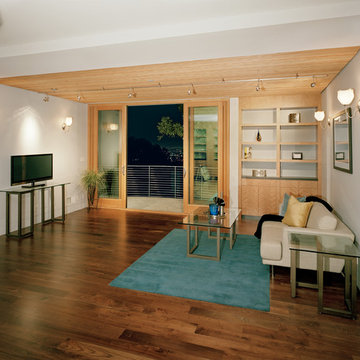
Kaplan Architects, AIA
Location: Redwood City , CA, USA
Family room with doors out to one of the rear yard terraces. The room has walnut flooring and built in cherry cabinets.
Mark Trousdale Photography
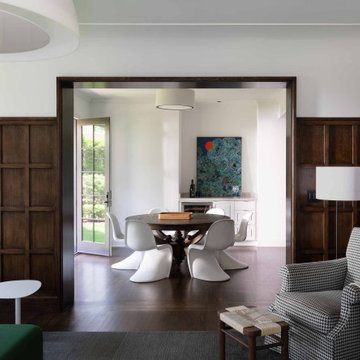
Wall color - SW 7005 Pure White
オースティンにある中くらいなトランジショナルスタイルのおしゃれな独立型ファミリールーム (白い壁、濃色無垢フローリング、壁掛け型テレビ、茶色い床、全タイプの天井の仕上げ、板張り壁) の写真
オースティンにある中くらいなトランジショナルスタイルのおしゃれな独立型ファミリールーム (白い壁、濃色無垢フローリング、壁掛け型テレビ、茶色い床、全タイプの天井の仕上げ、板張り壁) の写真
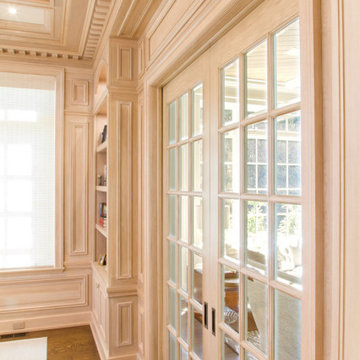
Custom hand carved light brown library.
ニューヨークにある中くらいなトランジショナルスタイルのおしゃれな独立型ファミリールーム (ライブラリー、茶色い壁、無垢フローリング、壁掛け型テレビ、茶色い床、表し梁、板張り壁) の写真
ニューヨークにある中くらいなトランジショナルスタイルのおしゃれな独立型ファミリールーム (ライブラリー、茶色い壁、無垢フローリング、壁掛け型テレビ、茶色い床、表し梁、板張り壁) の写真
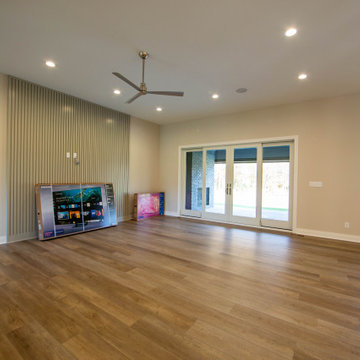
The kitchen, family room, and dining area all blend together to provide an open flow to the first floor living area.
インディアナポリスにある高級な中くらいなモダンスタイルのおしゃれなオープンリビング (ベージュの壁、ラミネートの床、壁掛け型テレビ、茶色い床、板張り壁) の写真
インディアナポリスにある高級な中くらいなモダンスタイルのおしゃれなオープンリビング (ベージュの壁、ラミネートの床、壁掛け型テレビ、茶色い床、板張り壁) の写真
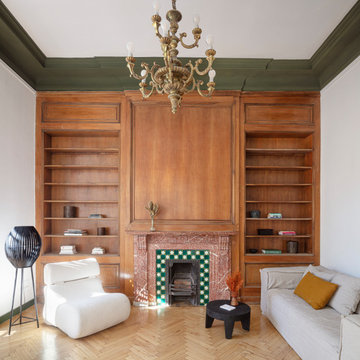
La residencia del Passeig de Gràcia, recientemente terminada, es un ejemplo de su entusiasmo por el diseño y, al mismo tiempo, de una ejecución sobria y con los pies en la tierra. El cliente, un joven profesional que viaja con frecuencia por trabajo, quería una plataforma de aterrizaje actualizada que fuera cómoda, despejada y aireada. El diseño se guió inicialmente por la chimenea y, a partir de ahí, se añadió una sutil inyección de color a juego en el techo. Centrándonos en lo esencial, los objetos de alta calidad se adquirieron en la zona y sirven tanto para cubrir las necesidades básicas como para crear abstracciones estilísticas. Los muebles, visualmente tranquilos, sutilmente texturizados y suaves, permiten que la gran arquitectura del apartamento original emane sin esfuerzo.
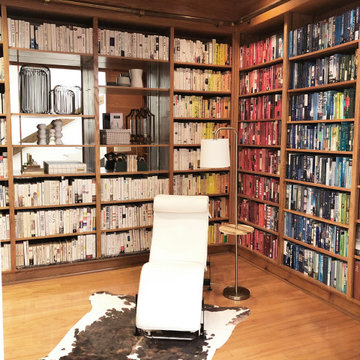
ダラスにあるミッドセンチュリースタイルのおしゃれな独立型ファミリールーム (ライブラリー、茶色い壁、無垢フローリング、暖炉なし、テレビなし、茶色い床、板張り壁) の写真
ファミリールーム (茶色い床、黄色い床、板張り壁) の写真
9
