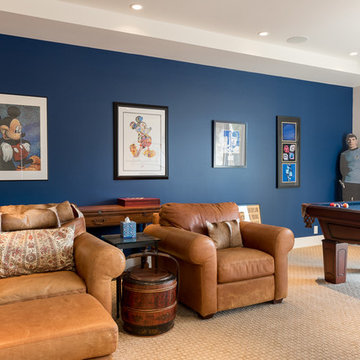広いファミリールーム (茶色い床、黄色い床、青い壁) の写真
絞り込み:
資材コスト
並び替え:今日の人気順
写真 1〜20 枚目(全 574 枚)
1/5

Transitional/Coastal designed family room space. With custom white linen slipcover sofa in the L-Shape. How gorgeous are these custom Thibaut pattern X-benches along with the navy linen oversize custom tufted ottoman. Lets not forget these custom pillows all to bring in the Coastal vibes our client wished for. Designed by DLT Interiors-Debbie Travin

Photo Credit: Dustin Halleck
シカゴにある高級な広いカントリー風のおしゃれなオープンリビング (青い壁、濃色無垢フローリング、茶色い床) の写真
シカゴにある高級な広いカントリー風のおしゃれなオープンリビング (青い壁、濃色無垢フローリング、茶色い床) の写真

Photography by Keith Scott Morton
From grand estates, to exquisite country homes, to whole house renovations, the quality and attention to detail of a "Significant Homes" custom home is immediately apparent. Full time on-site supervision, a dedicated office staff and hand picked professional craftsmen are the team that take you from groundbreaking to occupancy. Every "Significant Homes" project represents 45 years of luxury homebuilding experience, and a commitment to quality widely recognized by architects, the press and, most of all....thoroughly satisfied homeowners. Our projects have been published in Architectural Digest 6 times along with many other publications and books. Though the lion share of our work has been in Fairfield and Westchester counties, we have built homes in Palm Beach, Aspen, Maine, Nantucket and Long Island.
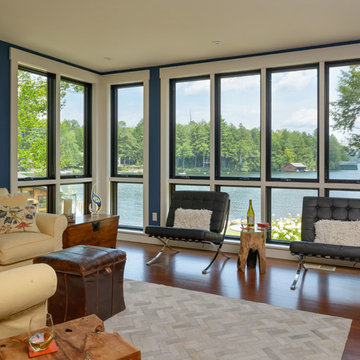
John. W. Hession, photographer.
Built by Old Hampshire Designs, Inc.
ボストンにある広いコンテンポラリースタイルのおしゃれな独立型ファミリールーム (青い壁、無垢フローリング、テレビなし、茶色い床) の写真
ボストンにある広いコンテンポラリースタイルのおしゃれな独立型ファミリールーム (青い壁、無垢フローリング、テレビなし、茶色い床) の写真

Ein neues Design für eine charmante Berliner Altbauwohnung: Für dieses Kreuzberger Objekt gestaltete THE INNER HOUSE ein elegantes, farbiges und harmonisches Gesamtkonzept. Wohn- und Schlafzimmer überzeugen nun durch stimmige Farben, welche die Wirkung der vorher ausschließlich weißen Räume komplett verändern. Im Wohnzimmer sind Familienerbstücke harmonisch mit neu erworbenen Möbeln kombiniert, die Gesamtgestaltung lässt den Raum gemütlicher und gleichzeitig größer erscheinen als bisher. Auch das Schlafzimmer erscheint in neuem Licht: Mit warmen Blautönen wurde ein behaglicher Rückzugsort geschaffen. Da das Schlafzimmer zu wenig Platz für ausreichenden Stauraum bietet, wurde ein maßgefertigter Schrank entworfen, der stattdessen die komplette Länge des Flurs nutzt. Ein ausgefeiltes Lichtkonzept trägt zur Stimmung in der gesamten Wohnung bei.
English: https://innerhouse.net/en/portfolio-item/apartment-berlin-iv/
Interior Design & Styling: THE INNER HOUSE
Möbeldesign und Umsetzung: Jenny Orgis, https://salon.io/jenny-orgis
Fotos: © THE INNER HOUSE, Fotograf: Armir Koka, https://www.armirkoka.com

The great room opens out to the beautiful back terrace and pool Much of the furniture in this room was custom designed. We designed the bookcase and fireplace mantel, as well as the trim profile for the coffered ceiling.

Photography: Dustin Halleck,
Home Builder: Middlefork Development, LLC,
Architect: Burns + Beyerl Architects
シカゴにある高級な広いトランジショナルスタイルのおしゃれなオープンリビング (青い壁、濃色無垢フローリング、暖炉なし、テレビなし、茶色い床) の写真
シカゴにある高級な広いトランジショナルスタイルのおしゃれなオープンリビング (青い壁、濃色無垢フローリング、暖炉なし、テレビなし、茶色い床) の写真
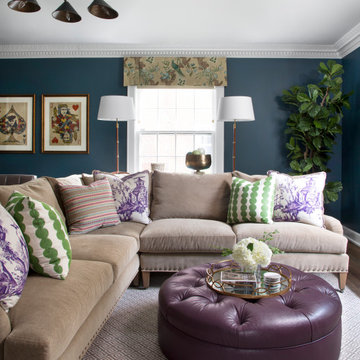
Moody Family Room with Pops of Color, Photo by Emily Minton Redfield
シカゴにある広いトランジショナルスタイルのおしゃれな独立型ファミリールーム (青い壁、無垢フローリング、暖炉なし、茶色い床) の写真
シカゴにある広いトランジショナルスタイルのおしゃれな独立型ファミリールーム (青い壁、無垢フローリング、暖炉なし、茶色い床) の写真
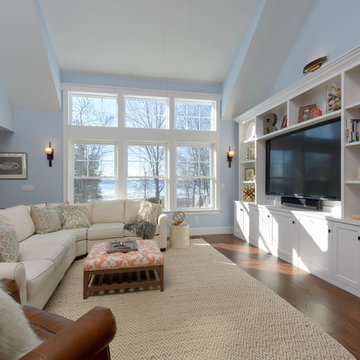
Photo by John Hession; Artist: Susan O'Donnell
ボストンにある高級な広いトランジショナルスタイルのおしゃれなオープンリビング (青い壁、無垢フローリング、埋込式メディアウォール、茶色い床) の写真
ボストンにある高級な広いトランジショナルスタイルのおしゃれなオープンリビング (青い壁、無垢フローリング、埋込式メディアウォール、茶色い床) の写真
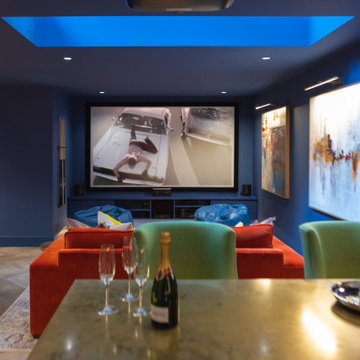
THE COMPLETE RENOVATION OF A LARGE DETACHED FAMILY HOME
This project was a labour of love from start to finish and we think it shows. We worked closely with the architect and contractor to create the interiors of this stunning house in Richmond, West London. The existing house was just crying out for a new lease of life, it was so incredibly tired and dated. An interior designer’s dream.
A new rear extension was designed to house the vast kitchen diner. Below that in the basement – a cinema, games room and bar. In addition, the drawing room, entrance hall, stairwell master bedroom and en-suite also came under our remit. We took all these areas on plan and articulated our concepts to the client in 3D. Then we implemented the whole thing for them. So Timothy James Interiors were responsible for curating or custom-designing everything you see in these photos
OUR FULL INTERIOR DESIGN SERVICE INCLUDING PROJECT COORDINATION AND IMPLEMENTATION
Our brief for this interior design project was to create a ‘private members club feel’. Precedents included Soho House and Firmdale Hotels. This is very much our niche so it’s little wonder we were appointed. Cosy but luxurious interiors with eye-catching artwork, bright fabrics and eclectic furnishings.
The scope of services for this project included both the interior design and the interior architecture. This included lighting plan , kitchen and bathroom designs, bespoke joinery drawings and a design for a stained glass window.
This project also included the full implementation of the designs we had conceived. We liaised closely with appointed contractor and the trades to ensure the work was carried out in line with the designs. We ordered all of the interior finishes and had them delivered to the relevant specialists. Furniture, soft furnishings and accessories were ordered alongside the site works. When the house was finished we conducted a full installation of the furnishings, artwork and finishing touches.
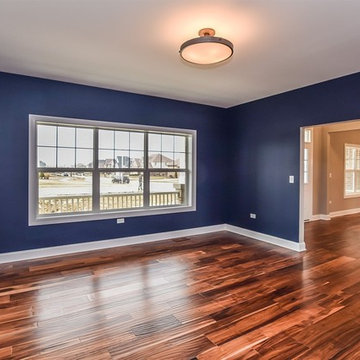
シカゴにある広いコンテンポラリースタイルのおしゃれな独立型ファミリールーム (青い壁、濃色無垢フローリング、暖炉なし、テレビなし、茶色い床) の写真
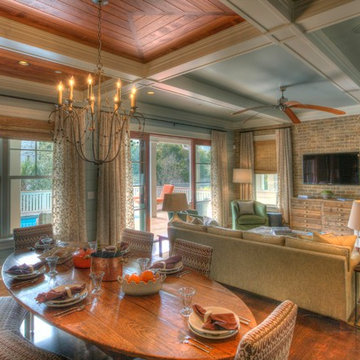
Photo by: Warren Lieb
チャールストンにある広いトラディショナルスタイルのおしゃれなオープンリビング (青い壁、壁掛け型テレビ、茶色い床) の写真
チャールストンにある広いトラディショナルスタイルのおしゃれなオープンリビング (青い壁、壁掛け型テレビ、茶色い床) の写真

Amy Williams photography
Fun and whimsical family room & kitchen remodel. This room was custom designed for a family of 7. My client wanted a beautiful but practical space. We added lots of details such as the bead board ceiling, beams and crown molding and carved details on the fireplace.
The kitchen is full of detail and charm. Pocket door storage allows a drop zone for the kids and can easily be closed to conceal the daily mess. Beautiful fantasy brown marble counters and white marble mosaic back splash compliment the herringbone ceramic tile floor. Built-in seating opened up the space for more cabinetry in lieu of a separate dining space. This custom banquette features pattern vinyl fabric for easy cleaning.
We designed this custom TV unit to be left open for access to the equipment. The sliding barn doors allow the unit to be closed as an option, but the decorative boxes make it attractive to leave open for easy access.
The hex coffee tables allow for flexibility on movie night ensuring that each family member has a unique space of their own. And for a family of 7 a very large custom made sofa can accommodate everyone. The colorful palette of blues, whites, reds and pinks make this a happy space for the entire family to enjoy. Ceramic tile laid in a herringbone pattern is beautiful and practical for a large family. Fun DIY art made from a calendar of cities is a great focal point in the dinette area.
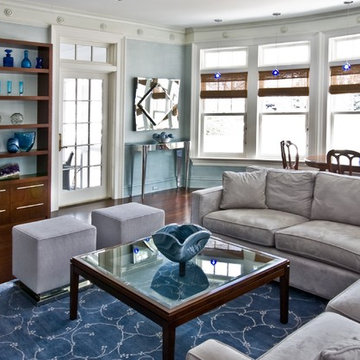
ND Interiors is a full-service interior design studio based in Westchester County, New York. Our goal is to create timelessly stylish spaces that are in equal parts beautiful and functional.
Principal Designer Nancy Davilman embraces the philosophy that every good design choice comes from the dynamic relationship between client and designer.
Recognized for her keen eye and wide-ranging experience, Nancy builds every project upon these fundamentals:
An understanding of the client’s lifestyle at home;.
An appreciation for the client’s tastes, goals, time frame and budget; and
Consideration of the character and distinctiveness of the home.
The result is timelessly stylish spaces that are in equal parts beautiful and functional -- often featuring unexpected elements and one-of-a-kind finds from Nancy’s vast network of sources.
ND Interiors welcomes projects of all sizes.
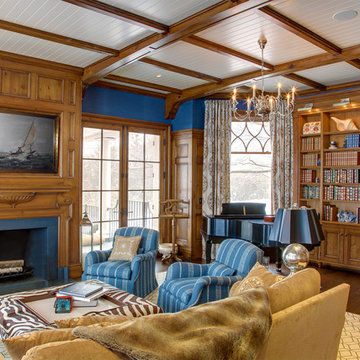
The painted Nantucket beadboard ceiling creates a sharp contrast with richly-stained cherry paneling, fireplace surround, cabinetry and curved beams.
他の地域にある広いトラディショナルスタイルのおしゃれな独立型ファミリールーム (ライブラリー、青い壁、無垢フローリング、標準型暖炉、テレビなし、木材の暖炉まわり、茶色い床) の写真
他の地域にある広いトラディショナルスタイルのおしゃれな独立型ファミリールーム (ライブラリー、青い壁、無垢フローリング、標準型暖炉、テレビなし、木材の暖炉まわり、茶色い床) の写真
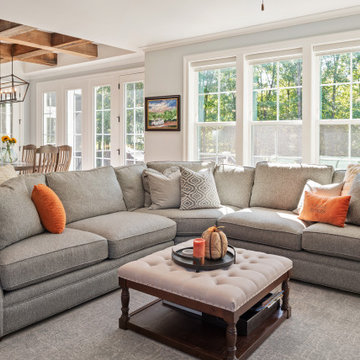
The Finley at Fawn Lake | Award Winning Custom Home by J. Hall Homes, Inc. | Fredericksburg, Va
ワシントンD.C.にある高級な広いトランジショナルスタイルのおしゃれなオープンリビング (青い壁、無垢フローリング、暖炉なし、テレビなし、茶色い床) の写真
ワシントンD.C.にある高級な広いトランジショナルスタイルのおしゃれなオープンリビング (青い壁、無垢フローリング、暖炉なし、テレビなし、茶色い床) の写真

エセックスにある広いトランジショナルスタイルのおしゃれな独立型ファミリールーム (青い壁、無垢フローリング、標準型暖炉、石材の暖炉まわり、壁掛け型テレビ、茶色い床、板張り壁) の写真
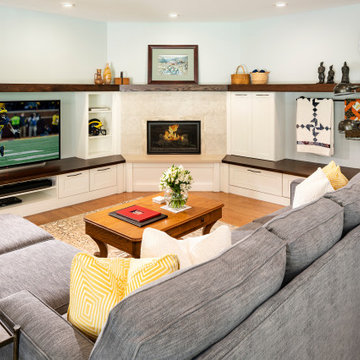
It's all about getting together for the big game! The lower level great room includes a full kitchen and dining area to keep the rowdy crowd contained in the lower level. This custom home was designed and built by Meadowlark Design+Build in Ann Arbor, Michigan. Photography by Joshua Caldwell.
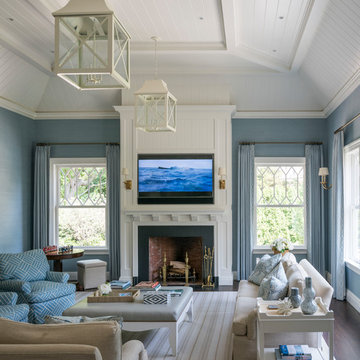
Extending from the canted cathedral ceiling of the family room, v-groove board paneling envelopes the chimney breast walls.at the fireplace, fluted brackets support the mantel shelf and a curved moulding with rope detail cases the honed absolute granite surround.
James Merrell Photography
広いファミリールーム (茶色い床、黄色い床、青い壁) の写真
1
