巨大なファミリールーム (茶色い床、黄色い床、青い壁) の写真
絞り込み:
資材コスト
並び替え:今日の人気順
写真 1〜20 枚目(全 97 枚)
1/5
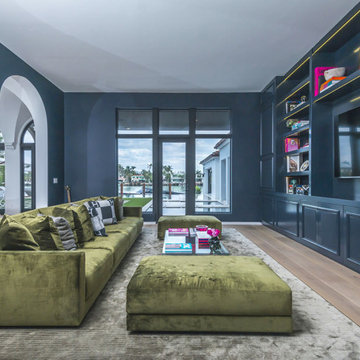
The San Marino House is the most viewed project in our carpentry portfolio. It's got everything you could wish for.
A floor to ceiling lacquer wall unit with custom cabinetry lets you stash your things with style. Floating glass shelves carry fine liquor bottles for the classy antique mirror-backed bar. Speaking about bars, the solid wood white oak slat bar and its matching back bar give the pool house a real vacation vibe.
Who wouldn't want to live here??
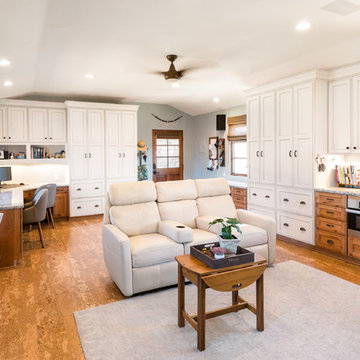
サンタバーバラにある高級な巨大なビーチスタイルのおしゃれな独立型ファミリールーム (青い壁、コルクフローリング、茶色い床、暖炉なし、壁掛け型テレビ) の写真

オースティンにあるラグジュアリーな巨大な地中海スタイルのおしゃれなオープンリビング (ライブラリー、青い壁、濃色無垢フローリング、暖炉なし、テレビなし、茶色い床) の写真
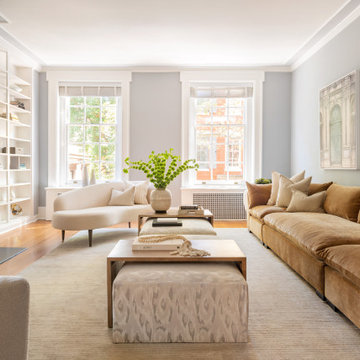
In the family room sits a 12-foot custom sectional sofa with two one-of-a-kind ottomans with a neutral print fabric that serves as coffee tables along with mirroring curved chaise lounges for an abundance of seating fit for large groups.
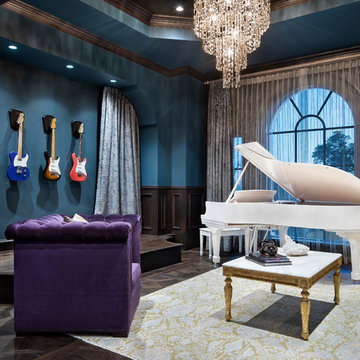
オースティンにあるラグジュアリーな巨大なトランジショナルスタイルのおしゃれなオープンリビング (ミュージックルーム、青い壁、濃色無垢フローリング、茶色い床) の写真
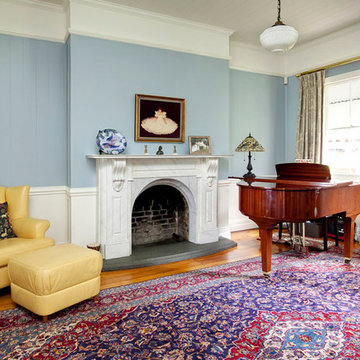
The proposal included an extension to the rear of the home and a period renovation of the classic heritage architecture of the existing home. The features of Glentworth were retained, it being a heritage home being a wonderful representation of a classic early 1880s Queensland timber colonial residence.
The site has a two street frontage which allowed showcasing the period renovation of the outstanding historical architectural character at one street frontage (which accords with the adjacent historic Rosalie townscape) – as well as a stunning contemporary architectural design viewed from the other street frontage.
The majority of changes were made to the rear of the house, which cannot be seen from the Rosalie Central Business Area.
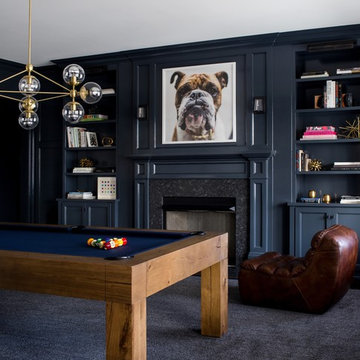
Architecture, Interior Design, Custom Furniture Design, & Art Curation by Chango & Co.
Photography by Raquel Langworthy
See the feature in Domino Magazine
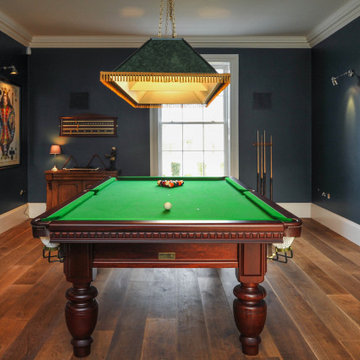
This game room featuring a pool table is the perfect place to hang out with guests and some whisky.
ロンドンにあるラグジュアリーな巨大なトラディショナルスタイルのおしゃれな独立型ファミリールーム (ゲームルーム、青い壁、濃色無垢フローリング、暖炉なし、テレビなし、茶色い床、格子天井、アクセントウォール、グレーの天井) の写真
ロンドンにあるラグジュアリーな巨大なトラディショナルスタイルのおしゃれな独立型ファミリールーム (ゲームルーム、青い壁、濃色無垢フローリング、暖炉なし、テレビなし、茶色い床、格子天井、アクセントウォール、グレーの天井) の写真
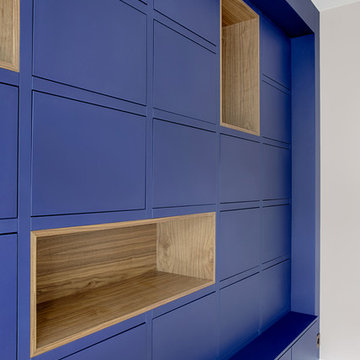
Une bibliothèque bleue dans le grand salon prête à accueillir une méridienne en velours, tapis, fauteuil et table basse pour un ensemble chic et chaleureux.
La bibliothèque se compose de 4 niches en noyer et de rangements fermés. La partie basse est plus profonde pour permettre de s'assoir ou poser des objets.
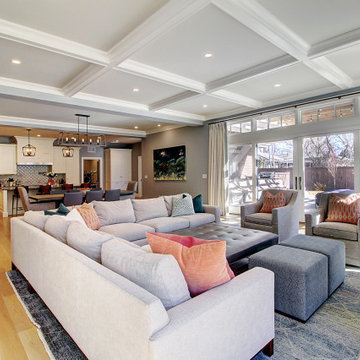
デンバーにあるラグジュアリーな巨大なトランジショナルスタイルのおしゃれなオープンリビング (青い壁、淡色無垢フローリング、標準型暖炉、石材の暖炉まわり、壁掛け型テレビ、茶色い床、表し梁) の写真
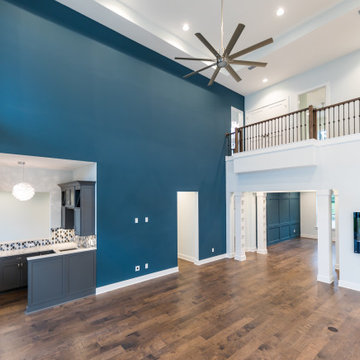
This 5466 SF custom home sits high on a bluff overlooking the St Johns River with wide views of downtown Jacksonville. The home includes five bedrooms, five and a half baths, formal living and dining rooms, a large study and theatre. An extensive rear lanai with outdoor kitchen and balcony take advantage of the riverfront views. A two-story great room with demonstration kitchen featuring Miele appliances is the central core of the home.
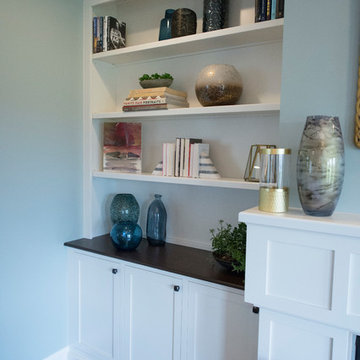
ボストンにある高級な巨大なトランジショナルスタイルのおしゃれなファミリールーム (青い壁、無垢フローリング、標準型暖炉、タイルの暖炉まわり、埋込式メディアウォール、茶色い床) の写真
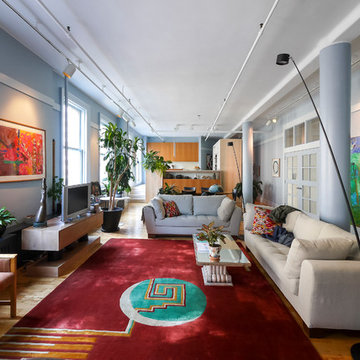
Photo Credits Marco Crepaldi
ニューヨークにある巨大なエクレクティックスタイルのおしゃれなオープンリビング (青い壁、無垢フローリング、据え置き型テレビ、黄色い床) の写真
ニューヨークにある巨大なエクレクティックスタイルのおしゃれなオープンリビング (青い壁、無垢フローリング、据え置き型テレビ、黄色い床) の写真
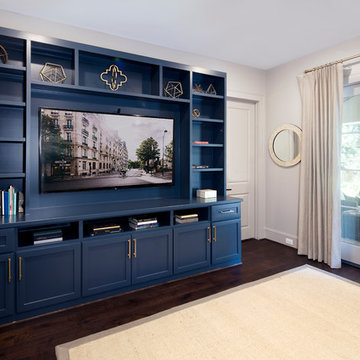
ヒューストンにあるラグジュアリーな巨大なトラディショナルスタイルのおしゃれなロフトリビング (ゲームルーム、青い壁、濃色無垢フローリング、暖炉なし、埋込式メディアウォール、茶色い床) の写真
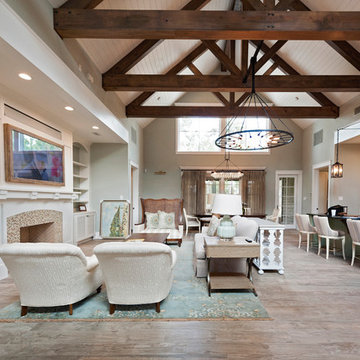
The family room has an open concept, flowing into the kitchen and dining area.
ヒューストンにある巨大なビーチスタイルのおしゃれなオープンリビング (無垢フローリング、標準型暖炉、タイルの暖炉まわり、茶色い床、青い壁、埋込式メディアウォール、表し梁) の写真
ヒューストンにある巨大なビーチスタイルのおしゃれなオープンリビング (無垢フローリング、標準型暖炉、タイルの暖炉まわり、茶色い床、青い壁、埋込式メディアウォール、表し梁) の写真
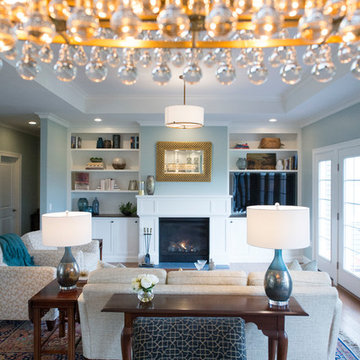
ボストンにある高級な巨大なトランジショナルスタイルのおしゃれなファミリールーム (青い壁、無垢フローリング、標準型暖炉、タイルの暖炉まわり、埋込式メディアウォール、茶色い床) の写真
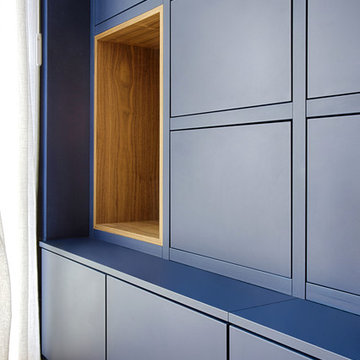
Une bibliothèque bleue dans le grand salon prête à accueillir une méridienne en velours, tapis, fauteuil et table basse pour un ensemble chic et chaleureux.
La bibliothèque se compose de 4 niches en noyer et de rangements fermés. La partie basse est plus profonde pour permettre de s'assoir ou poser des objets.
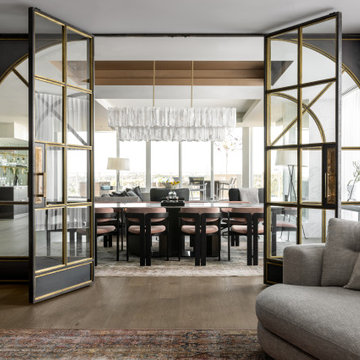
カルガリーにある巨大なコンテンポラリースタイルのおしゃれなオープンリビング (青い壁、濃色無垢フローリング、標準型暖炉、石材の暖炉まわり、茶色い床、折り上げ天井) の写真
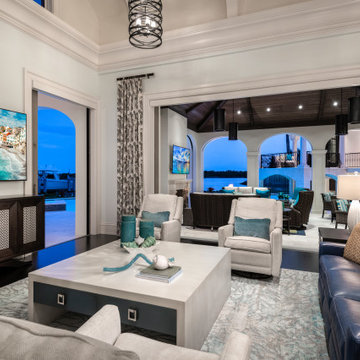
他の地域にある高級な巨大なトランジショナルスタイルのおしゃれなオープンリビング (青い壁、壁掛け型テレビ、濃色無垢フローリング、茶色い床) の写真
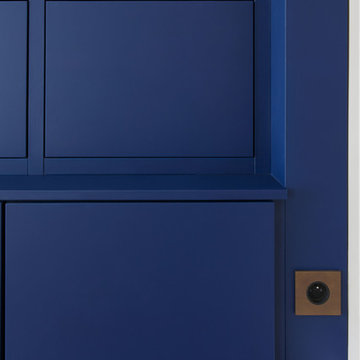
Une bibliothèque bleue dans le grand salon prête à accueillir une méridienne en velours, tapis, fauteuil et table basse pour un ensemble chic et chaleureux.
La bibliothèque se compose de 4 niches en noyer et de rangements fermés. La partie basse est plus profonde pour permettre de s'assoir ou poser des objets.
巨大なファミリールーム (茶色い床、黄色い床、青い壁) の写真
1