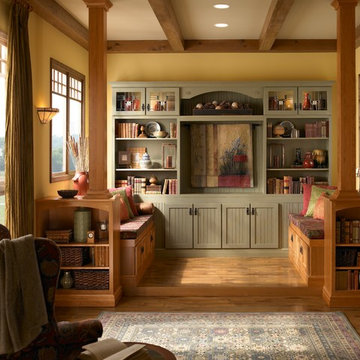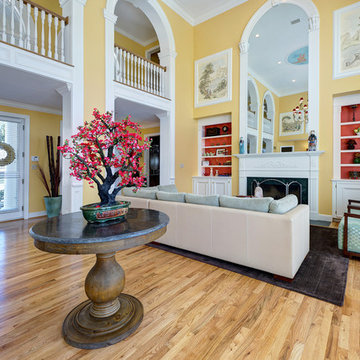ファミリールーム (黒い床、茶色い床、黄色い壁) の写真
絞り込み:
資材コスト
並び替え:今日の人気順
写真 1〜20 枚目(全 713 枚)
1/4

Control of the interior lighting allows one to set the ambience for listening to musical performances. Each instrument is connected to the Audio Distribution system so everyone may enjoy the performance; no mater where they are in the house. Audio controls allow precise volume adjustments of incoming and outgoing signals. Automatic shades protect the furnishings from sun damage and works with the Smart Thermostat to keep the environment at the right temperature all-year round. Freezing temperature sensors ensure the fireplace automatically ignites just in case the HVAC lost power or broke down. Contact sensors on the windows and door work with the home weather station to determine if windows/doors need to be closed when raining; not to mention the primary use with the security system to detect unwanted intruders.

APARTMENT BERLIN VII
Eine Berliner Altbauwohnung im vollkommen neuen Gewand: Bei diesen Räumen in Schöneberg zeichnete THE INNER HOUSE für eine komplette Sanierung verantwortlich. Dazu gehörte auch, den Grundriss zu ändern: Die Küche hat ihren Platz nun als Ort für Gemeinsamkeit im ehemaligen Berliner Zimmer. Dafür gibt es ein ruhiges Schlafzimmer in den hinteren Räumen. Das Gästezimmer verfügt jetzt zudem über ein eigenes Gästebad im britischen Stil. Bei der Sanierung achtete THE INNER HOUSE darauf, stilvolle und originale Details wie Doppelkastenfenster, Türen und Beschläge sowie das Parkett zu erhalten und aufzuarbeiten. Darüber hinaus bringt ein stimmiges Farbkonzept die bereits vorhandenen Vintagestücke nun angemessen zum Strahlen.
INTERIOR DESIGN & STYLING: THE INNER HOUSE
LEISTUNGEN: Grundrissoptimierung, Elektroplanung, Badezimmerentwurf, Farbkonzept, Koordinierung Gewerke und Baubegleitung, Möbelentwurf und Möblierung
FOTOS: © THE INNER HOUSE, Fotograf: Manuel Strunz, www.manuu.eu
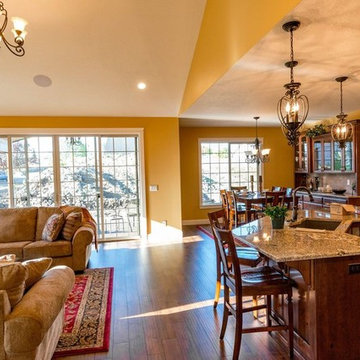
This family room and kitchen area works seamlessly together to create a feeling of unity. The vaulted ceilings over the family room subtly draw the eye up and quietly divides the two spaces. The chandeliers in the kitchen area create a cozy atmosphere. The trim around the sliding glass doors and the dining room window are framed in white. The kitchen island is seen to be quite spacious and can easily seat six people.
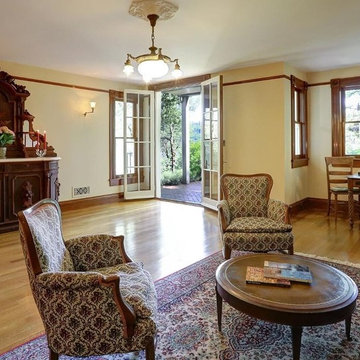
This is a spacious family room, with a wonderful access to the out door for entertainment and a wet bar fully equipped with fridge and sink. A side table was placed under the window for card games, another hang out place for family or an indoor space for some of the patio party guests.
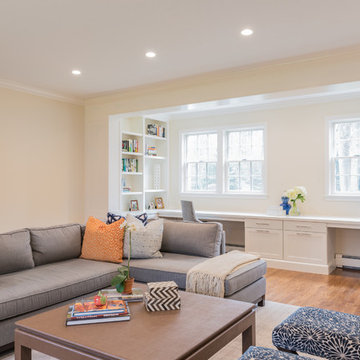
Kayla Lynne Photography
ボストンにある高級な中くらいなトランジショナルスタイルのおしゃれなファミリールーム (黄色い壁、無垢フローリング、茶色い床、標準型暖炉、壁掛け型テレビ、石材の暖炉まわり) の写真
ボストンにある高級な中くらいなトランジショナルスタイルのおしゃれなファミリールーム (黄色い壁、無垢フローリング、茶色い床、標準型暖炉、壁掛け型テレビ、石材の暖炉まわり) の写真

ミネアポリスにあるお手頃価格の中くらいなトランジショナルスタイルのおしゃれな独立型ファミリールーム (ライブラリー、黄色い壁、無垢フローリング、茶色い床、暖炉なし、テレビなし) の写真
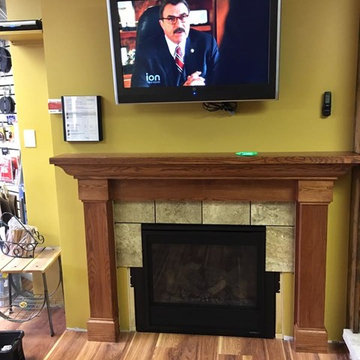
ニューヨークにある中くらいなトラディショナルスタイルのおしゃれなオープンリビング (黄色い壁、無垢フローリング、標準型暖炉、石材の暖炉まわり、壁掛け型テレビ、茶色い床) の写真
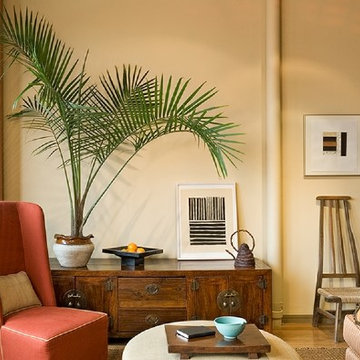
In collaboration with Paprvue LLC (Fairlee, VT). Photography by Rob Karosis (Rollingsford, NH).
バーリントンにあるラグジュアリーな中くらいなトロピカルスタイルのおしゃれなロフトリビング (黄色い壁、淡色無垢フローリング、茶色い床) の写真
バーリントンにあるラグジュアリーな中くらいなトロピカルスタイルのおしゃれなロフトリビング (黄色い壁、淡色無垢フローリング、茶色い床) の写真

This flat panel tv can be viewed from any angle and any seat in this family room. It is mounted on an articulating mount. The tv hides neatly in the cabinet when not in use.
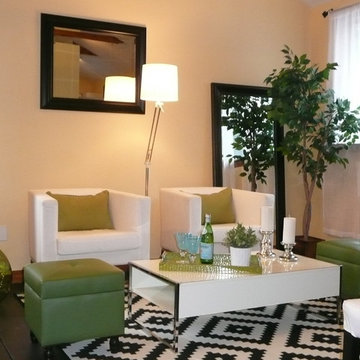
Staging & Photos by: Betsy Konaxis, BK Classic Collections Home Stagers
ボストンにある低価格の小さなエクレクティックスタイルのおしゃれなオープンリビング (黄色い壁、塗装フローリング、暖炉なし、テレビなし、茶色い床) の写真
ボストンにある低価格の小さなエクレクティックスタイルのおしゃれなオープンリビング (黄色い壁、塗装フローリング、暖炉なし、テレビなし、茶色い床) の写真
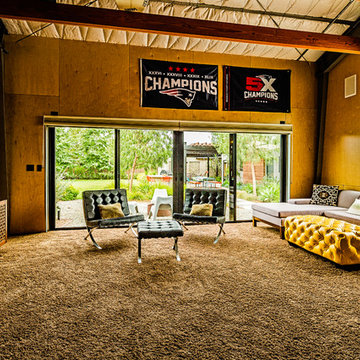
PixelProFoto
サンディエゴにあるお手頃価格の広いミッドセンチュリースタイルのおしゃれなオープンリビング (ゲームルーム、黄色い壁、カーペット敷き、壁掛け型テレビ、茶色い床、暖炉なし) の写真
サンディエゴにあるお手頃価格の広いミッドセンチュリースタイルのおしゃれなオープンリビング (ゲームルーム、黄色い壁、カーペット敷き、壁掛け型テレビ、茶色い床、暖炉なし) の写真
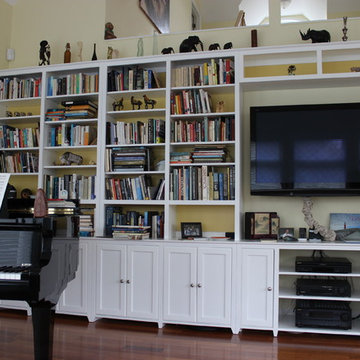
Custom-made wall system in the shaker style with two-tone paint. Built in maple, finished in buttermilk yellow and snow white paints from General Finishes. Wall system built with Arthur W. Brown.
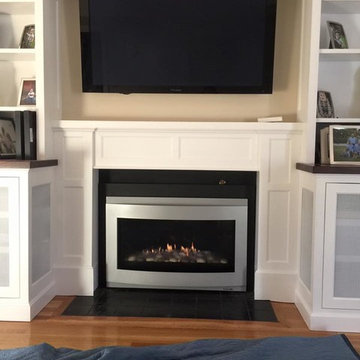
ボストンにあるお手頃価格の中くらいなトランジショナルスタイルのおしゃれなオープンリビング (黄色い壁、無垢フローリング、標準型暖炉、金属の暖炉まわり、壁掛け型テレビ、茶色い床) の写真
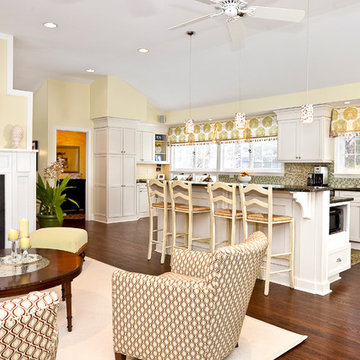
The goal of this kitchen family room renovation was to open the kitchen to the rest of the house and the outdoors, while still maintaining an intimate living area for the family of four to entertain and relax. By removing the wall between the kitchen and formal living room, and an adjacent narrow hallway, the entire living space was transformed.
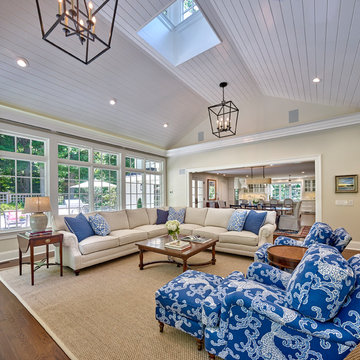
The opening to the dining room is large enough to keep the conversation going, between spaces, while entertaining. This view of the family room showcases the comfy furniture that is perfect to curl up in and watch a movie or the fireplace.
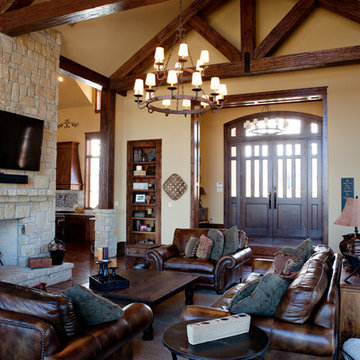
Family room flooded with natural light, double-sided stone fireplace, open to the Kitchen and Dining space. 24' x 36'
Builder: Calais Custom Homes
Photography: Ashley Randall
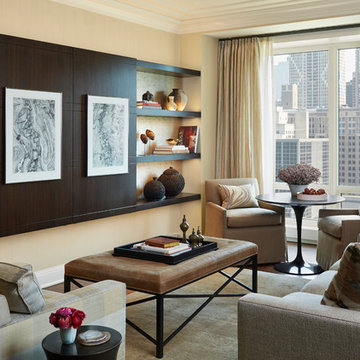
Streeterville Residence, Jessica Lagrange Interiors LLC, Photo by Nathan Kirkman
シカゴにあるお手頃価格の中くらいなトランジショナルスタイルのおしゃれなオープンリビング (黄色い壁、暖炉なし、内蔵型テレビ、濃色無垢フローリング、茶色い床) の写真
シカゴにあるお手頃価格の中くらいなトランジショナルスタイルのおしゃれなオープンリビング (黄色い壁、暖炉なし、内蔵型テレビ、濃色無垢フローリング、茶色い床) の写真
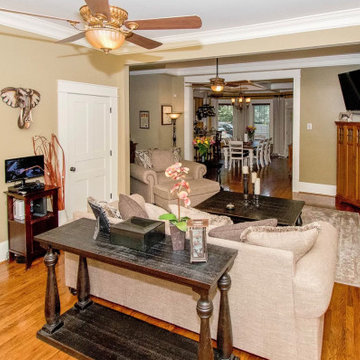
Installation of new hardwood flooring, fireplace facelift, New windows with craftsman casing and baseboards. Open wall between dining room and living room
ファミリールーム (黒い床、茶色い床、黄色い壁) の写真
1
