ファミリールーム (ベージュの床、青い壁、緑の壁、オレンジの壁、壁紙) の写真
絞り込み:
資材コスト
並び替え:今日の人気順
写真 1〜20 枚目(全 119 枚)

A cozy family room with wallpaper on the ceiling and walls. An inviting space that is comfortable and inviting with biophilic colors.
ニューヨークにある高級な中くらいなトランジショナルスタイルのおしゃれな独立型ファミリールーム (緑の壁、無垢フローリング、標準型暖炉、石材の暖炉まわり、壁掛け型テレビ、ベージュの床、クロスの天井、壁紙) の写真
ニューヨークにある高級な中くらいなトランジショナルスタイルのおしゃれな独立型ファミリールーム (緑の壁、無垢フローリング、標準型暖炉、石材の暖炉まわり、壁掛け型テレビ、ベージュの床、クロスの天井、壁紙) の写真

Salon pièce de vie
パリにある高級な中くらいなトランジショナルスタイルのおしゃれなオープンリビング (青い壁、淡色無垢フローリング、標準型暖炉、石材の暖炉まわり、ベージュの床、板張り天井、壁紙) の写真
パリにある高級な中くらいなトランジショナルスタイルのおしゃれなオープンリビング (青い壁、淡色無垢フローリング、標準型暖炉、石材の暖炉まわり、ベージュの床、板張り天井、壁紙) の写真
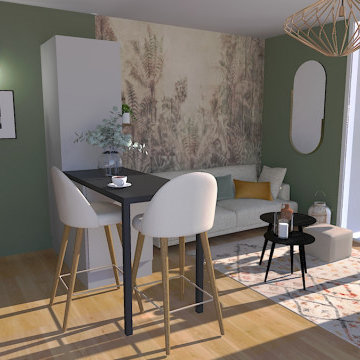
Apporter une décoration "cosy " et naturelle , compléter l'espace cuisine (en partie déjà existante par le promoteur)
モンペリエにある低価格の小さなトラディショナルスタイルのおしゃれなオープンリビング (緑の壁、淡色無垢フローリング、暖炉なし、壁掛け型テレビ、ベージュの床、壁紙) の写真
モンペリエにある低価格の小さなトラディショナルスタイルのおしゃれなオープンリビング (緑の壁、淡色無垢フローリング、暖炉なし、壁掛け型テレビ、ベージュの床、壁紙) の写真
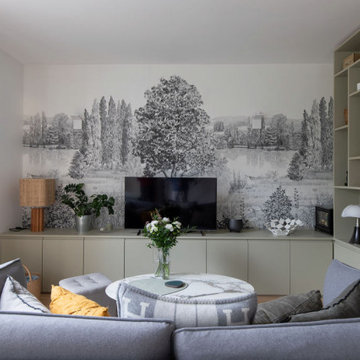
Entièrement repensée, la salle de séjour fait la par belle au sur-mesure. Verrière rappelant le garde corps de l'escalier, bibliothèque et enfilade en MdF peint avec incrustation de cannage pour laisser le radiateur respirer.

La maggior parte degli arredi è stata disegnata su misura.
In questa foto abbiamo creato una contro-parete per avere la libreria e la tv completamente incassate a filo muro.
Luci integrate nel muro di M1 di Viabizzuno.
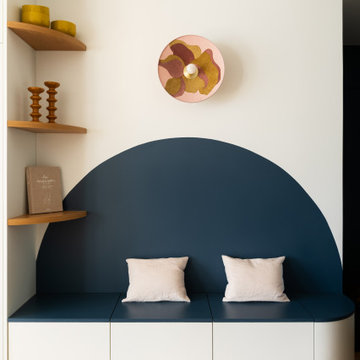
Une entrée marquée avec la peinture Abysse de chez Atelier Germain que l’on découvre en fil conducteur sur la banquette du séjour qui sert aussi de banc de rangement et de coin lecture pour les enfants.
Il fallait créer une unité entre l’entrée et le séjour
on retrouve le bleu aussi dans le papier peint.
Une projet 100% sur-mesure.
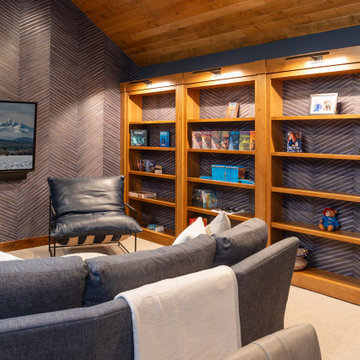
Family Room with a secret door in a bookshelf to access a bunk room.
他の地域にあるラグジュアリーな広いトラディショナルスタイルのおしゃれなオープンリビング (ライブラリー、青い壁、カーペット敷き、壁掛け型テレビ、ベージュの床、板張り天井、壁紙) の写真
他の地域にあるラグジュアリーな広いトラディショナルスタイルのおしゃれなオープンリビング (ライブラリー、青い壁、カーペット敷き、壁掛け型テレビ、ベージュの床、板張り天井、壁紙) の写真
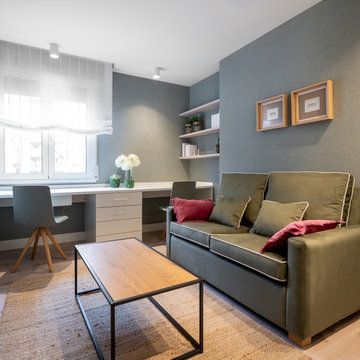
Reforma integral Sube Interiorismo www.subeinteriorismo.com
Biderbost Photo
他の地域にある小さなトランジショナルスタイルのおしゃれなオープンリビング (ゲームルーム、緑の壁、ラミネートの床、暖炉なし、埋込式メディアウォール、ベージュの床、壁紙) の写真
他の地域にある小さなトランジショナルスタイルのおしゃれなオープンリビング (ゲームルーム、緑の壁、ラミネートの床、暖炉なし、埋込式メディアウォール、ベージュの床、壁紙) の写真
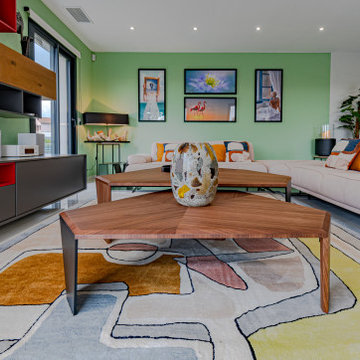
Ma mission a été d'apporter du charme et du confort à cette maison récemment construite.
Mon fil conducteur pour ce projet de décoration a été la proximité de la mer et l'écrin de verdure réalisé à l'extérieur.
Mon client a validé l'apport de jolis produits en complément des meubles existants.
Le mélange de couleurs de teintes douces créer une ambiance chaleureuse.
Un panoramique de style bibliothèque personnalise la décoration du passage entre la cuisine et le salon.
Tables de salon, tapis, luminaires, objet de décoration, plantes, tout a été pensé pour créer un véritable cocon dans cet espace ouvert sur la nature.
Des panoramiques décorent les chambres. Les couleurs douces s’allient de pièce en pièce. L’apport de luminaires amène un complément de décoration. Un miroir et de jolis tableaux personnalisent les espaces.
Aucune pièce n’a été oubliée, en passant par les toilettes avec son papier peint et par la salle de bain dont le plafond a été coloré pour la dynamiser.
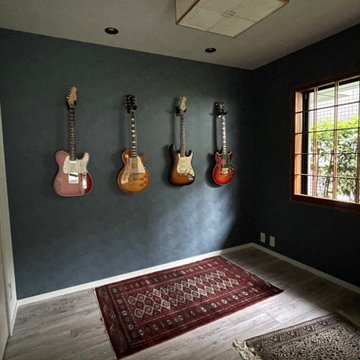
6畳の和室と一間の押入計7.5畳を、あえて小さな4.5畳のスタジオと3畳のファミリークローゼットに変更
廊下からもスタジオからも出入りできるようになっています
テレワーク時の家族の書斎、音楽好きのご主人が楽器と過ごすスタジオ、遠方の家族や友人が落ち着いて宿泊できるゲストルーム、多機能でありながら既存の障子や和紙照明を残すことで、落ち着いた雰囲気に。
「レッチリのスタジオ風にしたい!」と最初に拝見したインディゴの部屋+和風のしょうじテイストや木目をわずかに残した白い巾木が、
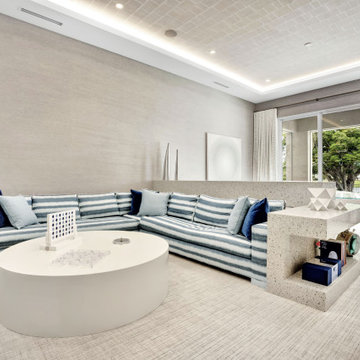
Designed for comfort and living with calm, this family room is the perfect place for family time.
マイアミにあるラグジュアリーな広いコンテンポラリースタイルのおしゃれなオープンリビング (青い壁、無垢フローリング、埋込式メディアウォール、ベージュの床、格子天井、壁紙) の写真
マイアミにあるラグジュアリーな広いコンテンポラリースタイルのおしゃれなオープンリビング (青い壁、無垢フローリング、埋込式メディアウォール、ベージュの床、格子天井、壁紙) の写真
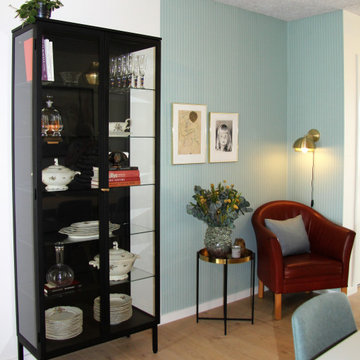
Et dejligt roligt læsehjørne midt i stuen. Tid til fordybelse.
他の地域にあるモダンスタイルのおしゃれなファミリールーム (緑の壁、ラミネートの床、ベージュの床、壁紙) の写真
他の地域にあるモダンスタイルのおしゃれなファミリールーム (緑の壁、ラミネートの床、ベージュの床、壁紙) の写真
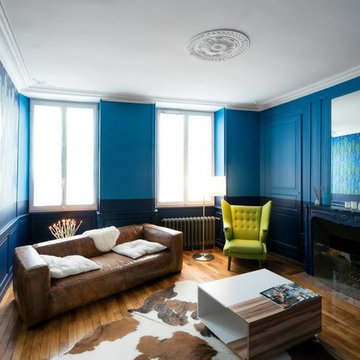
Salon pièce de vie
パリにある高級な中くらいなトランジショナルスタイルのおしゃれなオープンリビング (青い壁、淡色無垢フローリング、標準型暖炉、石材の暖炉まわり、ベージュの床、板張り天井、壁紙) の写真
パリにある高級な中くらいなトランジショナルスタイルのおしゃれなオープンリビング (青い壁、淡色無垢フローリング、標準型暖炉、石材の暖炉まわり、ベージュの床、板張り天井、壁紙) の写真
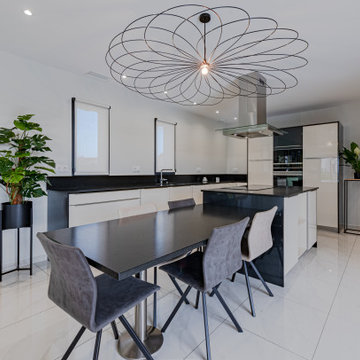
Ma mission a été d'apporter du charme et du confort à cette maison récemment construite.
Mon fil conducteur pour ce projet de décoration a été la proximité de la mer et l'écrin de verdure réalisé à l'extérieur.
Mon client a validé l'apport de jolis produits en complément des meubles existants.
Le mélange de couleurs de teintes douces créer une ambiance chaleureuse.
Un panoramique de style bibliothèque personnalise la décoration du passage entre la cuisine et le salon.
Tables de salon, tapis, luminaires, objet de décoration, plantes, tout a été pensé pour créer un véritable cocon dans cet espace ouvert sur la nature.
Des panoramiques décorent les chambres. Les couleurs douces s’allient de pièce en pièce. L’apport de luminaires amène un complément de décoration. Un miroir et de jolis tableaux personnalisent les espaces.
Aucune pièce n’a été oubliée, en passant par les toilettes avec son papier peint et par la salle de bain dont le plafond a été coloré pour la dynamiser.

グラフィックデザイナーの奥様用に籠れる空間を用意した。
階段横で大きな窓からは明るい光が差し込み創作環境を整えた。
他の地域にあるお手頃価格の小さなトランジショナルスタイルのおしゃれな独立型ファミリールーム (ライブラリー、青い壁、塗装フローリング、テレビなし、ベージュの床、クロスの天井、壁紙) の写真
他の地域にあるお手頃価格の小さなトランジショナルスタイルのおしゃれな独立型ファミリールーム (ライブラリー、青い壁、塗装フローリング、テレビなし、ベージュの床、クロスの天井、壁紙) の写真
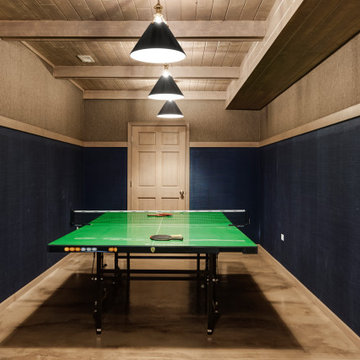
When the decision was made to add onto this house, our designer was able to give this family additional space to enjoy each other’s company.
The existing part of basement had lower ceilings, but our team was able to add additional height to the addition. This not only opened up the space but also provided ample room for innovative design ideas.
Sometimes, the layout of a space becomes apparent through practical considerations. We carefully selected the position of the TV and ping-pong table based on the layout, ensuring that the window placement wouldn’t interfere with the blue stone patio above. This thoughtfully crafted layout optimizes the functionality and flow of the space.
With the challenge of a long, narrow space, we discovered the perfect solution – a dedicated ping-pong area. It’s amazing how a game can bring the family together and add a fun and dynamic element to the lower level.
To create a visually appealing atmosphere, we incorporated a range of design elements. The colored cement floor adds a touch of uniqueness and is not only stylish but also durable. Two different tones of grass cloth wallpaper enhance the textured look of the walls, while the pine tongue and groove ceiling, combined with exposed beams, infuse warmth into the space. The six hanging pendant light fixtures serve as functional and decorative elements, creating a cozy and inviting ambiance.
This lower level addition is a testament to our ability to adapt to the unique challenges of a project and create a space that is not only functional but also aesthetically pleasing. It’s a wonderful example of how creative solutions can transform even the most challenging spaces into areas of style and purpose.
At Crystal Kitchen, we’re committed to turning your vision into reality, whether it’s a basement, kitchen, home office, or any other area of your home. If you’re looking to create a space that perfectly suits your lifestyle, get in touch with us today, and let’s make your dream a reality. Your home should be a reflection of you, and we’re here to bring your dreams to life.
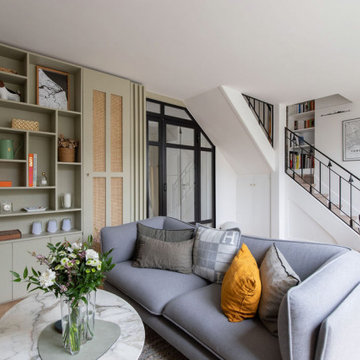
Entièrement repensée, la salle de séjour fait la par belle au sur-mesure. Verrière rappelant le garde corps de l'escalier, bibliothèque et enfilade en MdF peint avec incrustation de cannage pour laisser le radiateur respirer.
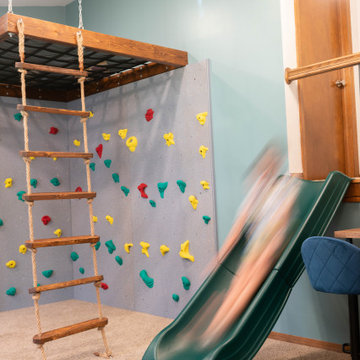
Designer: Fernanda Edwards
他の地域にあるお手頃価格の中くらいなコンテンポラリースタイルのおしゃれなオープンリビング (青い壁、カーペット敷き、ベージュの床、壁紙) の写真
他の地域にあるお手頃価格の中くらいなコンテンポラリースタイルのおしゃれなオープンリビング (青い壁、カーペット敷き、ベージュの床、壁紙) の写真
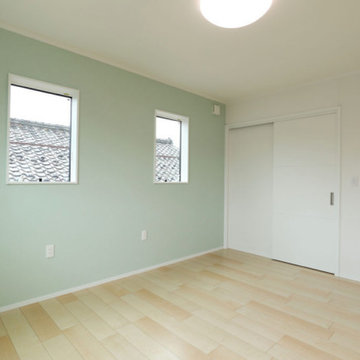
ホワイトと木目調の張り分けが目を引く外観に、ブルーグレーの玄関ドアが可愛らしさを演出しています。
W様ご家族ならではの遊び心や知恵がたっぷりつまったお住まいです。
リビング隣の小上がり和室は床下を収納にし、散らかりがちなおもちゃ等をサッとしまえます。引き戸を閉めて個室にもなるので、急なお客様が見えても安心。
また、キッチンカウンター横にはマグネット壁、キッチンや収納、トイレなどにアクセントクロスを採用し、実用性と遊び心を兼ね備えた住んでいて楽しくなる空間に仕上がりました。
ファミリールーム (ベージュの床、青い壁、緑の壁、オレンジの壁、壁紙) の写真
1
