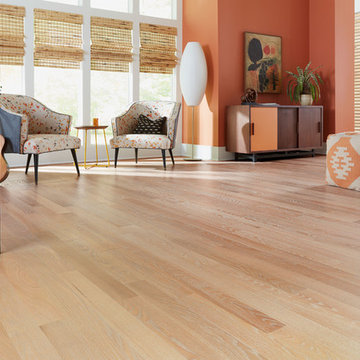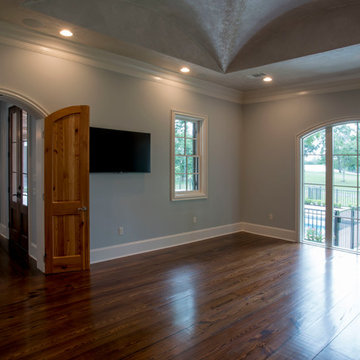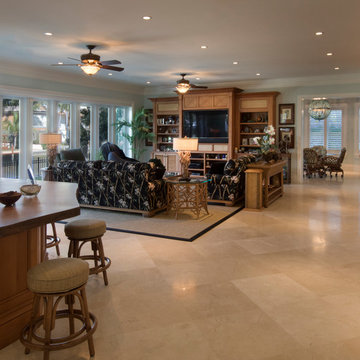巨大なファミリールーム (ベージュの床、青い壁、茶色い壁、オレンジの壁) の写真
絞り込み:
資材コスト
並び替え:今日の人気順
写真 1〜20 枚目(全 43 枚)

New 2-story residence with additional 9-car garage, exercise room, enoteca and wine cellar below grade. Detached 2-story guest house and 2 swimming pools.
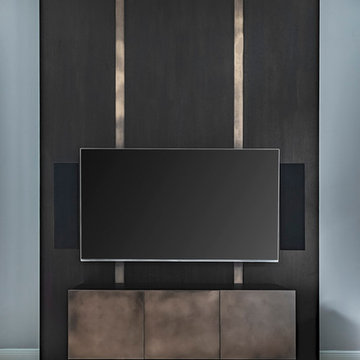
Modern Media Wall
マイアミにあるラグジュアリーな巨大なエクレクティックスタイルのおしゃれなオープンリビング (茶色い壁、大理石の床、暖炉なし、埋込式メディアウォール、ベージュの床) の写真
マイアミにあるラグジュアリーな巨大なエクレクティックスタイルのおしゃれなオープンリビング (茶色い壁、大理石の床、暖炉なし、埋込式メディアウォール、ベージュの床) の写真
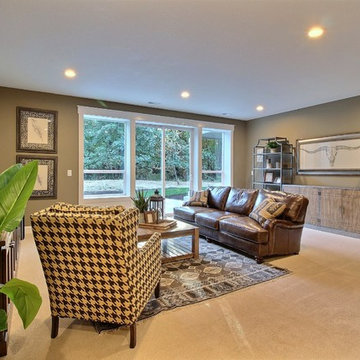
Paint by Sherwin Williams
Body Color - Wool Skein - SW 6148
Flex Suite Color - Universal Khaki - SW 6150
Downstairs Guest Suite Color - Silvermist - SW 7621
Downstairs Media Room Color - Quiver Tan - SW 6151
Exposed Beams & Banister Stain - Northwood Cabinets - Custom Truffle Stain
Gas Fireplace by Heat & Glo
Flooring & Tile by Macadam Floor & Design
Hardwood by Shaw Floors
Hardwood Product Kingston Oak in Tapestry
Carpet Products by Dream Weaver Carpet
Main Level Carpet Cosmopolitan in Iron Frost
Downstairs Carpet Santa Monica in White Orchid
Kitchen Backsplash by Z Tile & Stone
Tile Product - Textile in Ivory
Kitchen Backsplash Mosaic Accent by Glazzio Tiles
Tile Product - Versailles Series in Dusty Trail Arabesque Mosaic
Sinks by Decolav
Slab Countertops by Wall to Wall Stone Corp
Main Level Granite Product Colonial Cream
Downstairs Quartz Product True North Silver Shimmer
Windows by Milgard Windows & Doors
Window Product Style Line® Series
Window Supplier Troyco - Window & Door
Window Treatments by Budget Blinds
Lighting by Destination Lighting
Interior Design by Creative Interiors & Design
Custom Cabinetry & Storage by Northwood Cabinets
Customized & Built by Cascade West Development
Photography by ExposioHDR Portland
Original Plans by Alan Mascord Design Associates
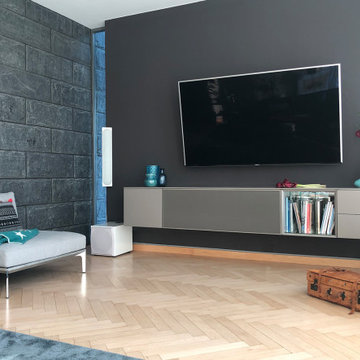
The dark wall colour offered the TV the perfect weight to balance out the dominant stone wall
ベルリンにある高級な巨大なコンテンポラリースタイルのおしゃれなオープンリビング (茶色い壁、淡色無垢フローリング、壁掛け型テレビ、ベージュの床) の写真
ベルリンにある高級な巨大なコンテンポラリースタイルのおしゃれなオープンリビング (茶色い壁、淡色無垢フローリング、壁掛け型テレビ、ベージュの床) の写真
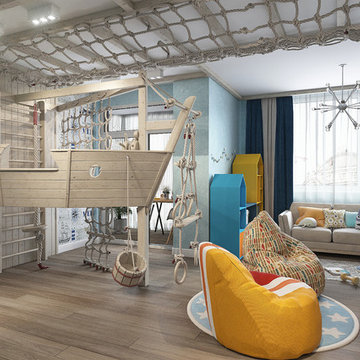
モスクワにある高級な巨大なコンテンポラリースタイルのおしゃれなロフトリビング (青い壁、ベージュの床、ゲームルーム、無垢フローリング、暖炉なし、埋込式メディアウォール) の写真
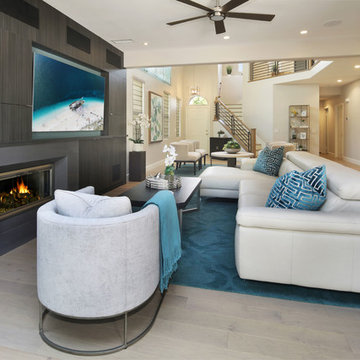
The project began with creating a new open floor plan featuring a spacious great room capable of entertaining many guests. The materials, furnishing, art, and accessories were then selected to enhance the light, refreshing feel of the new interior. The goal of the project was to open up and transform the entire ground floor into a single, flowing great room that could accommodate large gatherings.
Designer: Fumiko Faiman | Photographer: Jeri Koegel
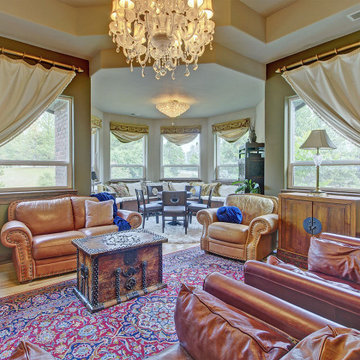
Antiques, leather furniture, luxurious fabrics, and wool rugs create an elegant but comfortable space in which to socialize. Interior design by Tanya Pilling, owner of Authentic Homes.
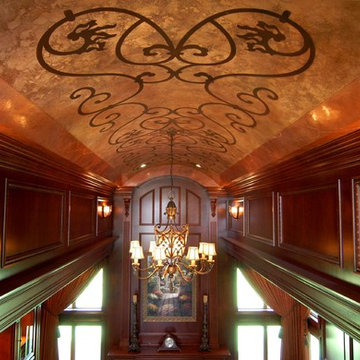
Mitch Ward
デトロイトにある高級な巨大なトラディショナルスタイルのおしゃれな独立型ファミリールーム (茶色い壁、標準型暖炉、石材の暖炉まわり、壁掛け型テレビ、ライムストーンの床、ベージュの床) の写真
デトロイトにある高級な巨大なトラディショナルスタイルのおしゃれな独立型ファミリールーム (茶色い壁、標準型暖炉、石材の暖炉まわり、壁掛け型テレビ、ライムストーンの床、ベージュの床) の写真
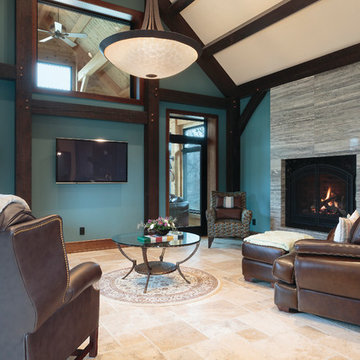
The dark Timbers within this sitting room showcase how contemporary and rustic can be blended together to really give a unique look.
他の地域にあるラグジュアリーな巨大なおしゃれなオープンリビング (青い壁、セラミックタイルの床、標準型暖炉、タイルの暖炉まわり、壁掛け型テレビ、ベージュの床) の写真
他の地域にあるラグジュアリーな巨大なおしゃれなオープンリビング (青い壁、セラミックタイルの床、標準型暖炉、タイルの暖炉まわり、壁掛け型テレビ、ベージュの床) の写真
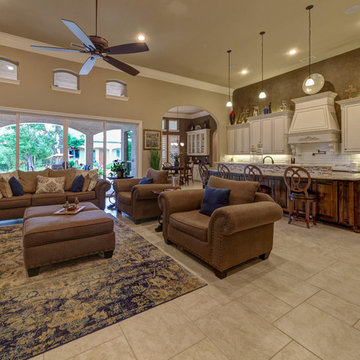
ダラスにある高級な巨大なトランジショナルスタイルのおしゃれなオープンリビング (茶色い壁、セラミックタイルの床、コーナー設置型暖炉、タイルの暖炉まわり、ベージュの床) の写真
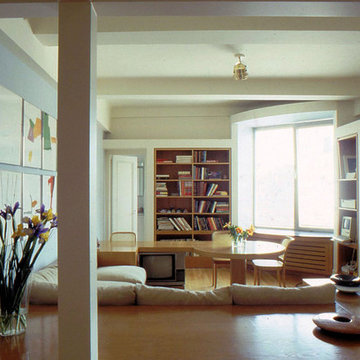
The family room features built-in banquette seating and an integral game table, rendered in light oak. Oak bookcases and low cabinets frame the window, and the opening to the dining room, at right.
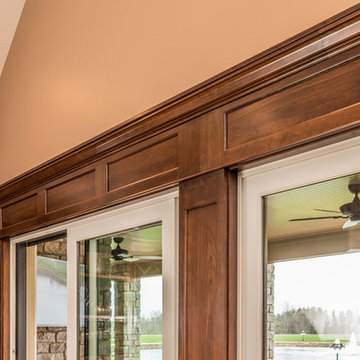
Cherry wood trim surrounding the sliding doors,
photography by Rick Lee
他の地域にあるラグジュアリーな巨大なトラディショナルスタイルのおしゃれなオープンリビング (茶色い壁、磁器タイルの床、標準型暖炉、石材の暖炉まわり、壁掛け型テレビ、ベージュの床) の写真
他の地域にあるラグジュアリーな巨大なトラディショナルスタイルのおしゃれなオープンリビング (茶色い壁、磁器タイルの床、標準型暖炉、石材の暖炉まわり、壁掛け型テレビ、ベージュの床) の写真
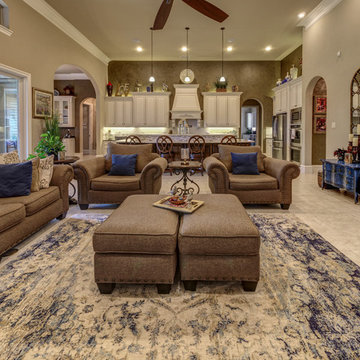
ダラスにある高級な巨大なトランジショナルスタイルのおしゃれなオープンリビング (茶色い壁、セラミックタイルの床、コーナー設置型暖炉、石材の暖炉まわり、ベージュの床) の写真
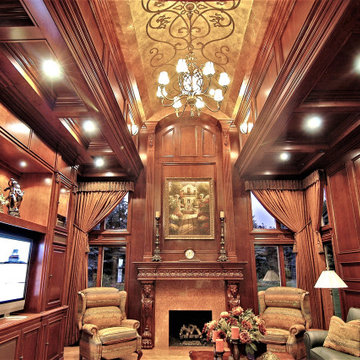
高級な巨大なトラディショナルスタイルのおしゃれな独立型ファミリールーム (茶色い壁、標準型暖炉、石材の暖炉まわり、ライムストーンの床、壁掛け型テレビ、ベージュの床) の写真
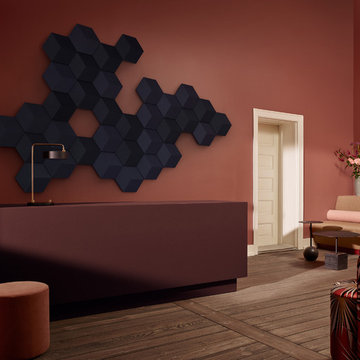
Bang & Olufsen BeoSound Shape 33 tuiles noires
ニースにあるラグジュアリーな巨大なコンテンポラリースタイルのおしゃれなオープンリビング (ホームバー、オレンジの壁、淡色無垢フローリング、テレビなし、ベージュの床) の写真
ニースにあるラグジュアリーな巨大なコンテンポラリースタイルのおしゃれなオープンリビング (ホームバー、オレンジの壁、淡色無垢フローリング、テレビなし、ベージュの床) の写真
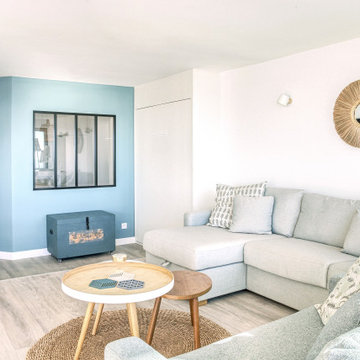
Rénovation complète de ce T2 de 60m2 avec vue panoramique sur la mer. Pour les propriétaires de cette résidence secondaire, l'enjeu était de se sentir en vacances en passant la porte et de maximiser les couchages et les rangements dans ce logement restreint. Les menuiseries sur mesure nous ont aidé à optimiser les volumes et à proposer des solutions parfaitement intégrées au projet. L'estrade asymétrique conçue au centre de la pièce de vie nous permet de de garder un oeil sur l'environnement tout en structurant les différentes zones de l'appartement. Le tout à été réflechit dans une ambiance bord de mer, propice au lieu !
Caractéristiques de la décoration : ouverture panoramique vue mer, ambiance méditerranéenne et slow life. Textiles et matières naturels / naturelles , jute , coton, bois massif / chêne clair. Atmosphère lumineuse dans des nuances de blanc et de bleus / bleu turquoise. Canapés SITS personnalisés
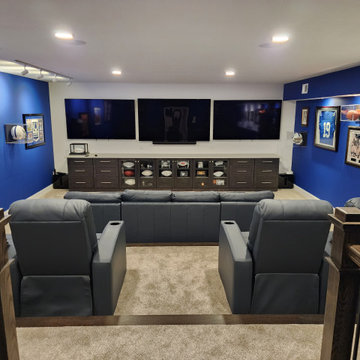
What game do you want to watch?
他の地域にある高級な巨大なモダンスタイルのおしゃれな独立型ファミリールーム (ゲームルーム、青い壁、カーペット敷き、壁掛け型テレビ、ベージュの床) の写真
他の地域にある高級な巨大なモダンスタイルのおしゃれな独立型ファミリールーム (ゲームルーム、青い壁、カーペット敷き、壁掛け型テレビ、ベージュの床) の写真
巨大なファミリールーム (ベージュの床、青い壁、茶色い壁、オレンジの壁) の写真
1
