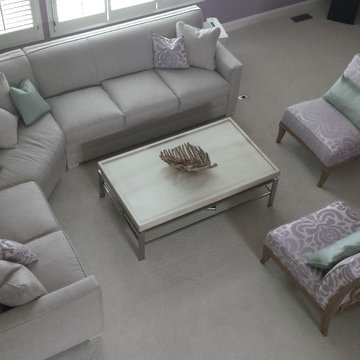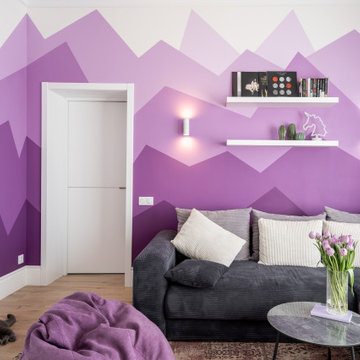ファミリールーム (ベージュの床、グレーの床、マルチカラーの床、紫の壁) の写真
絞り込み:
資材コスト
並び替え:今日の人気順
写真 1〜20 枚目(全 62 枚)
1/5

This gallery room design elegantly combines cool color tones with a sleek modern look. The wavy area rug anchors the room with subtle visual textures reminiscent of water. The art in the space makes the room feel much like a museum, while the furniture and accessories will bring in warmth into the room.
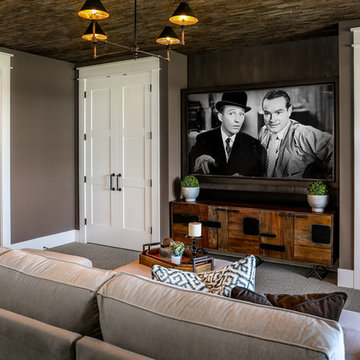
This spacious room features a private balcony overlooking the golf course, offering unparalleled tranquility in a flexible space. With built-in closets and an attached full bathroom, the bonus room can be used as an extra bedroom or as a generous living area.
For more photos of this project visit our website: https://wendyobrienid.com.
Photography by Valve Interactive: https://valveinteractive.com/
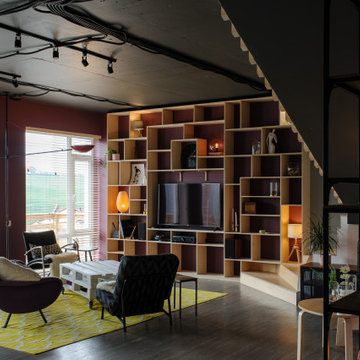
Wir haben den großen offenen Raum des Wohnzimmers mit der dunklen Farbe der Wände in Einklang gebracht. Um Wärme und Komfort zu verleihen, haben wir offene Regale aus Sperrholz, einem natürlichen und nachhaltigen Material, zusammengestellt.
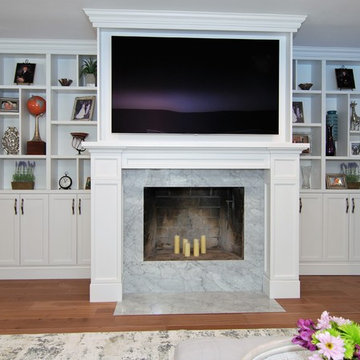
フィラデルフィアにある高級な広いトランジショナルスタイルのおしゃれなオープンリビング (紫の壁、無垢フローリング、標準型暖炉、石材の暖炉まわり、壁掛け型テレビ、ベージュの床) の写真
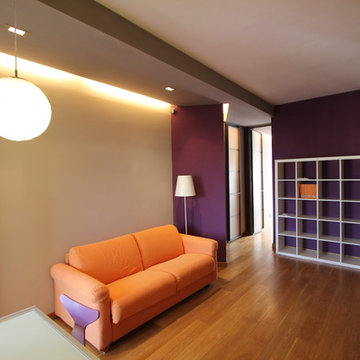
massimo de salvia architetto
トゥーリンにある低価格の中くらいなコンテンポラリースタイルのおしゃれなオープンリビング (ライブラリー、紫の壁、無垢フローリング、壁掛け型テレビ、ベージュの床) の写真
トゥーリンにある低価格の中くらいなコンテンポラリースタイルのおしゃれなオープンリビング (ライブラリー、紫の壁、無垢フローリング、壁掛け型テレビ、ベージュの床) の写真
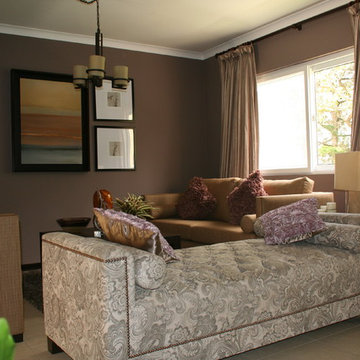
Diseñadora Brenda Morales
sala de estar en casa modelo, los muebles hechos a la medida tonalidades mauve, con beige,
他の地域にある低価格の中くらいなコンテンポラリースタイルのおしゃれなオープンリビング (紫の壁、セラミックタイルの床、ベージュの床) の写真
他の地域にある低価格の中くらいなコンテンポラリースタイルのおしゃれなオープンリビング (紫の壁、セラミックタイルの床、ベージュの床) の写真
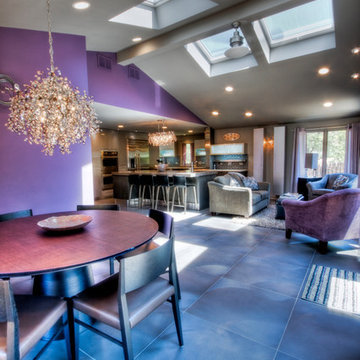
New eating area off new open family room
シカゴにあるコンテンポラリースタイルのおしゃれなオープンリビング (紫の壁、グレーの床) の写真
シカゴにあるコンテンポラリースタイルのおしゃれなオープンリビング (紫の壁、グレーの床) の写真
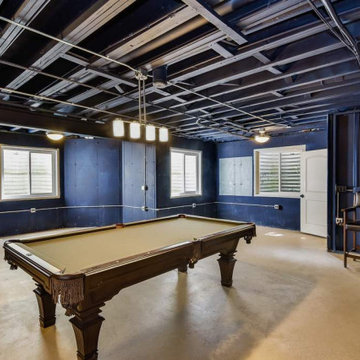
Not planning to finish your basement just yet. How about creating a moody game room by painting the exposed walls and ceiling a deep color?
シカゴにある高級な広いトランジショナルスタイルのおしゃれなファミリールーム (ゲームルーム、紫の壁、コンクリートの床、ベージュの床、表し梁) の写真
シカゴにある高級な広いトランジショナルスタイルのおしゃれなファミリールーム (ゲームルーム、紫の壁、コンクリートの床、ベージュの床、表し梁) の写真
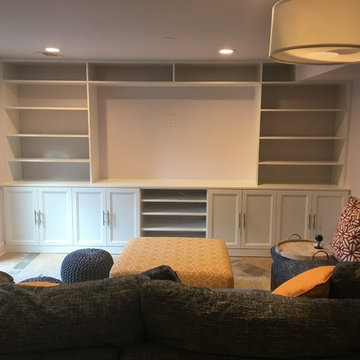
Carlos Class
ニューヨークにあるラグジュアリーな広いトランジショナルスタイルのおしゃれなファミリールーム (ゲームルーム、紫の壁、ライムストーンの床、埋込式メディアウォール、ベージュの床) の写真
ニューヨークにあるラグジュアリーな広いトランジショナルスタイルのおしゃれなファミリールーム (ゲームルーム、紫の壁、ライムストーンの床、埋込式メディアウォール、ベージュの床) の写真
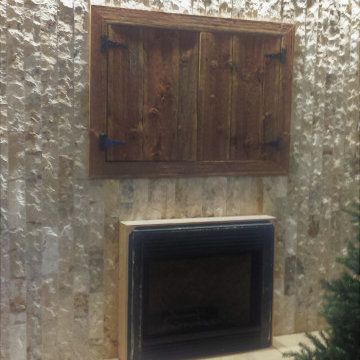
Existing 10 year old home with family, dining and kitchen areas with plain maple cabinets is transformed over a 7 year span for this Chandler 4 bedroom 3 bath home as homeowners have had time and budget for the transformation from a plain to a rustic but, REFINED "cook and family hangout" kitchen and home! The homeowner loves to cook so, a "floor model" Viking Stove moved with him to this home. The first order of business was reworking cabinets to accommodate the Viking stove. Next was transforming the island from plain to bead board and carved legs in an antiqued dark color to contrast with the custom stained main cabinets.
Next came new counter tops and then under cabinet lighting and then another stage was a new back splash in satin glass tile and a "statement" section of glass mosaic over the cook top to compliment the deep purple of the Viking stove.
Last but, not least was a tile flooring upgrade over 2 years for the entire home. See red clay borders, a classic clay tile in a herringbone pattern and last but, not least a large format naturalistic stone / concrete tile look.
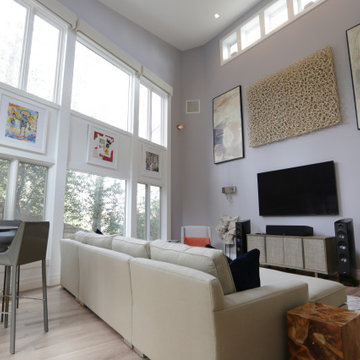
This gallery room design elegantly combines cool color tones with a sleek modern look. The wavy area rug anchors the room with subtle visual textures reminiscent of water. The art in the space makes the room feel much like a museum, while the furniture and accessories will bring in warmth into the room.
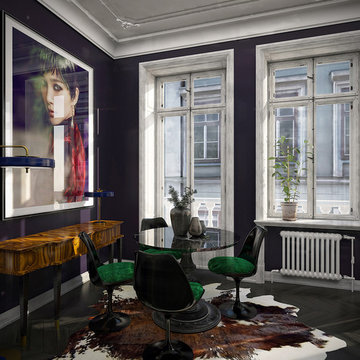
Dark-colored walls as a major part of a living space can be really cozy and soothing...It's always about proportion and harmony.
お手頃価格の中くらいなエクレクティックスタイルのおしゃれなオープンリビング (ライブラリー、紫の壁、無垢フローリング、暖炉なし、テレビなし、グレーの床) の写真
お手頃価格の中くらいなエクレクティックスタイルのおしゃれなオープンリビング (ライブラリー、紫の壁、無垢フローリング、暖炉なし、テレビなし、グレーの床) の写真
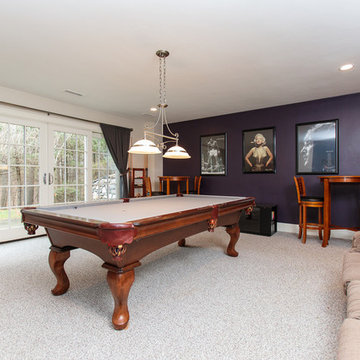
A grand foyer with a sweeping staircase sets the stage for the refined interior of this stunning shingle and stone Colonial. The perfect home for entertaining with formal living and dining rooms and a handsome paneled library. High ceilings, handcrafted millwork, gleaming hardwoods, and walls of windows enhance the open floor plan. Adjacent to the family room, the well-appointed kitchen opens to a breakfast room and leads to an octagonal, window-filled sun room. French doors access the deck and patio and overlook two acres of professionally landscaped grounds. The second floor has generous bedrooms and a versatile entertainment room that may work for in-laws or au-pair. The impressive master suite includes a fireplace, luxurious marble bath and large walk-in closet. The walk-out lower level includes something for everyone; a game room, family room, home theatre, fitness room, bedroom and full bath. Every room in this custom-built home enchants.
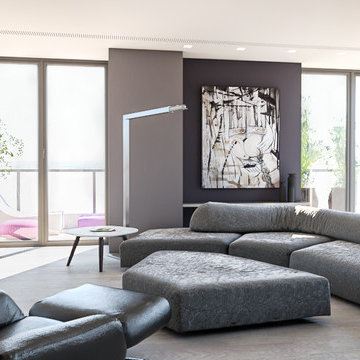
Interior Design di un appartamento di circa 230 mq a Milano, situato nella Torre Solaria, l’edificio resistenziale di 143 metri progettato dallo Studio Arquitectonica di Miami e realizzato nell'ambito del Progetto Milano Porta Nuova .
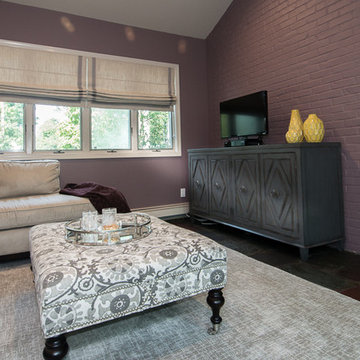
ニューヨークにあるお手頃価格の中くらいなトランジショナルスタイルのおしゃれなオープンリビング (紫の壁、スレートの床、据え置き型テレビ、グレーの床) の写真
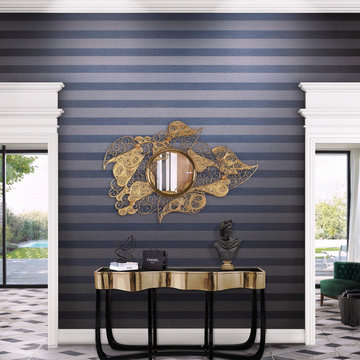
linen on non-woven backing - lin sur support intissé | collection Infinity ©Omexco
他の地域にあるお手頃価格の広いトランジショナルスタイルのおしゃれなオープンリビング (紫の壁、大理石の床、マルチカラーの床) の写真
他の地域にあるお手頃価格の広いトランジショナルスタイルのおしゃれなオープンリビング (紫の壁、大理石の床、マルチカラーの床) の写真
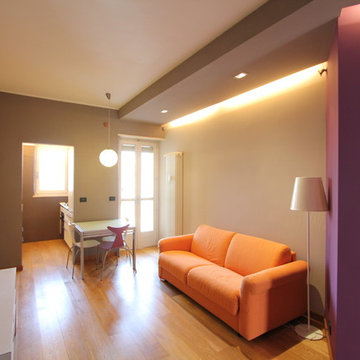
トゥーリンにある低価格の中くらいなコンテンポラリースタイルのおしゃれなオープンリビング (ライブラリー、紫の壁、無垢フローリング、壁掛け型テレビ、ベージュの床) の写真
ファミリールーム (ベージュの床、グレーの床、マルチカラーの床、紫の壁) の写真
1
