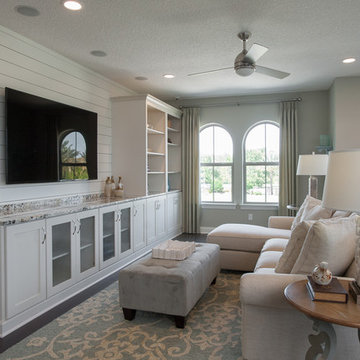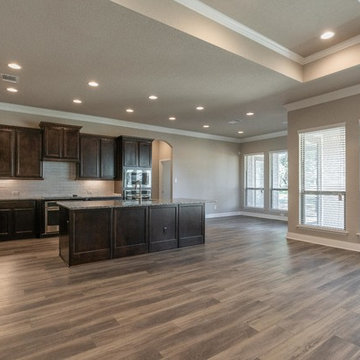広いファミリールーム (クッションフロア、ベージュの壁、青い壁) の写真
絞り込み:
資材コスト
並び替え:今日の人気順
写真 1〜20 枚目(全 187 枚)
1/5

シカゴにある高級な広いトランジショナルスタイルのおしゃれなオープンリビング (クッションフロア、ゲームルーム、ベージュの壁、暖炉なし、埋込式メディアウォール、茶色い床) の写真
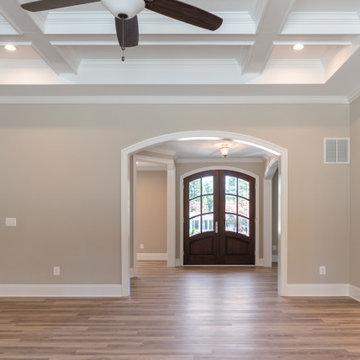
The Charlotte at Argyle Heights | J. Hall Homes, Inc.
ワシントンD.C.にある高級な広いシャビーシック調のおしゃれなオープンリビング (ベージュの壁、クッションフロア、茶色い床) の写真
ワシントンD.C.にある高級な広いシャビーシック調のおしゃれなオープンリビング (ベージュの壁、クッションフロア、茶色い床) の写真
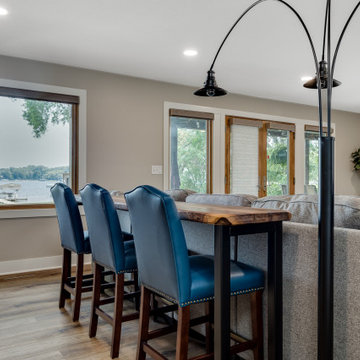
For these clients, they purchased this home from a family member but knew it be a whole home gut and remodels. For their family room, we kept the brick that was once used for a fireplace but the clients new they didn't need it so they decided to take it out but keep the brick to keep the natural elements.

An unfinished basement was turned into a multi functional room where the entire three generational family can gather to watch sports, play pool or games. A small kitchen allows for drinks and quick snacks. A separate room for the grandchildren allows place space while the parents are nearby. Want to do a puzzle or play a board game, there's a perfect table for that. Luxury vinyl floors, plenty of lighting and comfy furniture, including a sleeper sofa, make this the most used space in the house.
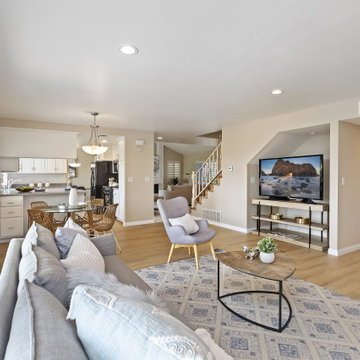
AFTER: Another view of the makeover of this traditional family + dining room. The entertainment center used to be a home bar, which is a feature buyers don't want anymore. The TV used to be sitting kitty-corner on a stand at the far end of the room, making one of the built-ins (not pictured) unusable. After the makeover, the entire room is accessible, and whoever's on kitchen duty can keep an eye on their favorite shows along with everyone else.
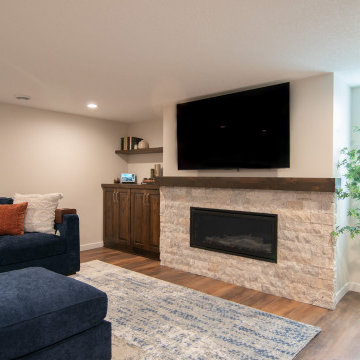
Only a few minutes from the project to the left (Another Minnetonka Finished Basement) this space was just as cluttered, dark, and under utilized.
Done in tandem with Landmark Remodeling, this space had a specific aesthetic: to be warm, with stained cabinetry, gas fireplace, and wet bar.
They also have a musically inclined son who needed a place for his drums and piano. We had amble space to accomodate everything they wanted.
We decided to move the existing laundry to another location, which allowed for a true bar space and two-fold, a dedicated laundry room with folding counter and utility closets.
The existing bathroom was one of the scariest we've seen, but we knew we could save it.
Overall the space was a huge transformation!
Photographer- Height Advantages
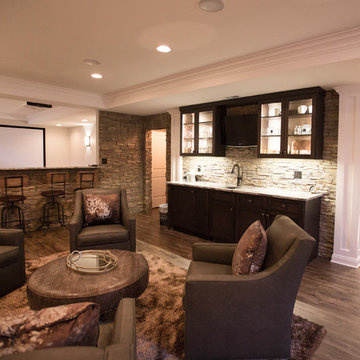
シカゴにある高級な広いトランジショナルスタイルのおしゃれなオープンリビング (クッションフロア、ゲームルーム、ベージュの壁、暖炉なし、埋込式メディアウォール、茶色い床) の写真
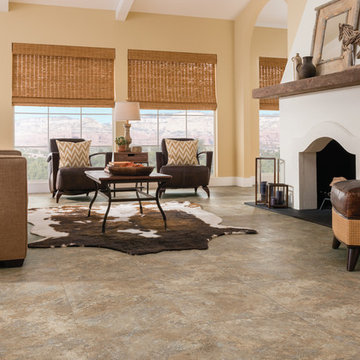
フィラデルフィアにある広いサンタフェスタイルのおしゃれなファミリールーム (ベージュの壁、クッションフロア、標準型暖炉、漆喰の暖炉まわり) の写真
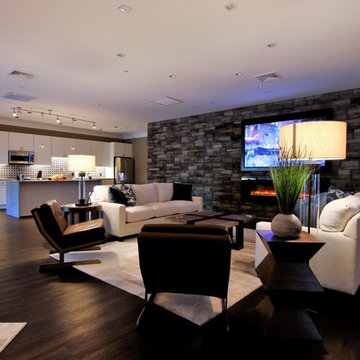
ボルチモアにある広いモダンスタイルのおしゃれなオープンリビング (ベージュの壁、クッションフロア、吊り下げ式暖炉、石材の暖炉まわり、内蔵型テレビ、茶色い床) の写真
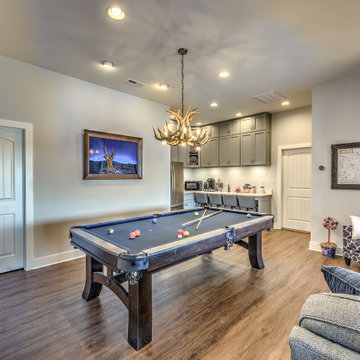
This custom Craftsman home is as charming inside as it is outside! The basement level family room is great for hosting guests. It features a pool table, seating area, and built-in entertainment center.

Laminate Floors: Mannington Restoration - Hillside Hickory
他の地域にある広いトランジショナルスタイルのおしゃれなオープンリビング (ゲームルーム、クッションフロア、茶色い床、ベージュの壁) の写真
他の地域にある広いトランジショナルスタイルのおしゃれなオープンリビング (ゲームルーム、クッションフロア、茶色い床、ベージュの壁) の写真

フィラデルフィアにある高級な広いトランジショナルスタイルのおしゃれなロフトリビング (ベージュの壁、クッションフロア、標準型暖炉、タイルの暖炉まわり、壁掛け型テレビ、茶色い床、三角天井、壁紙) の写真
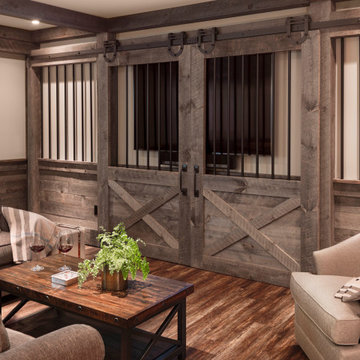
The lower level of this home includes an entertainment space complete with a family room, home bar, wine cellar, and guest bedroom and bath.
ラグジュアリーな広いラスティックスタイルのおしゃれなオープンリビング (ホームバー、ベージュの壁、クッションフロア、壁掛け型テレビ) の写真
ラグジュアリーな広いラスティックスタイルのおしゃれなオープンリビング (ホームバー、ベージュの壁、クッションフロア、壁掛け型テレビ) の写真
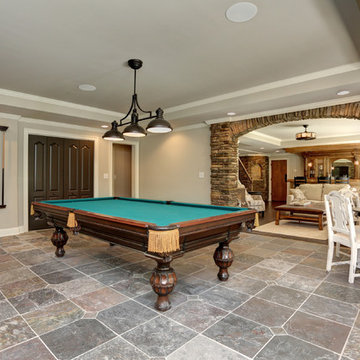
Game Room
アトランタにあるお手頃価格の広いトラディショナルスタイルのおしゃれなオープンリビング (ゲームルーム、ベージュの壁、クッションフロア、壁掛け型テレビ、茶色い床) の写真
アトランタにあるお手頃価格の広いトラディショナルスタイルのおしゃれなオープンリビング (ゲームルーム、ベージュの壁、クッションフロア、壁掛け型テレビ、茶色い床) の写真
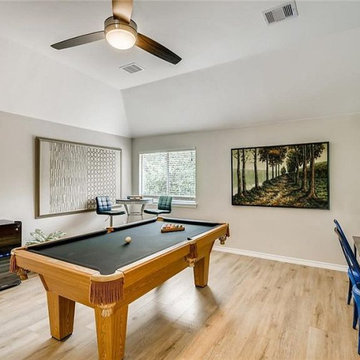
Open to kitchen, eat-in dining, this living room with views of backyard pool patio for indoor outdoor living perfect.
オースティンにある高級な広いトランジショナルスタイルのおしゃれなオープンリビング (ゲームルーム、ベージュの壁、クッションフロア、暖炉なし、テレビなし、ベージュの床) の写真
オースティンにある高級な広いトランジショナルスタイルのおしゃれなオープンリビング (ゲームルーム、ベージュの壁、クッションフロア、暖炉なし、テレビなし、ベージュの床) の写真
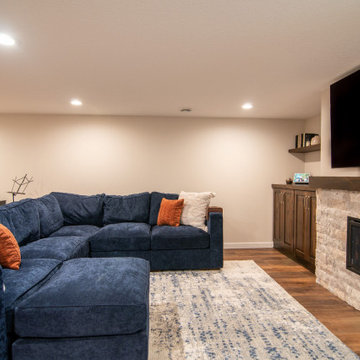
Only a few minutes from the project to the left (Another Minnetonka Finished Basement) this space was just as cluttered, dark, and under utilized.
Done in tandem with Landmark Remodeling, this space had a specific aesthetic: to be warm, with stained cabinetry, gas fireplace, and wet bar.
They also have a musically inclined son who needed a place for his drums and piano. We had amble space to accomodate everything they wanted.
We decided to move the existing laundry to another location, which allowed for a true bar space and two-fold, a dedicated laundry room with folding counter and utility closets.
The existing bathroom was one of the scariest we've seen, but we knew we could save it.
Overall the space was a huge transformation!
Photographer- Height Advantages
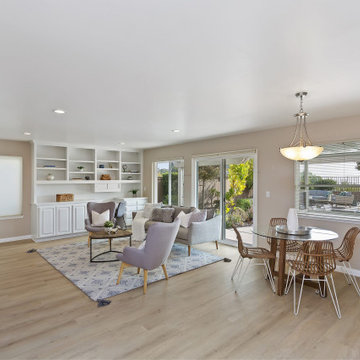
AFTER: The makeover of this traditional family + dining room is done! Neutral paint, LVT flooring throughout the entire space, and sparkling fresh paint on the built-ins that now match the kitchen that bookends this room. We also ripped out the bar and installed a dedicated entertainment center (pictured later), giving the homeowner back several square feet of previously wasted space. And look at that smooth ceiling!
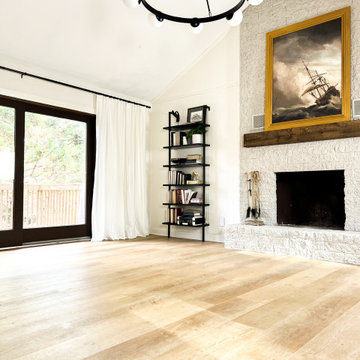
Cass Smith tackled a project to give her best friend a whole room makeover! Cass used Cali Vinyl Legends Laguna Sand to floor the space and bring vibrant warmth to the room. Thank you, Cass for the awesome installation!
広いファミリールーム (クッションフロア、ベージュの壁、青い壁) の写真
1
