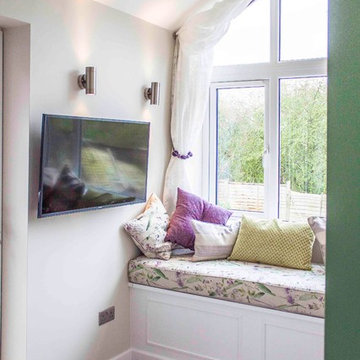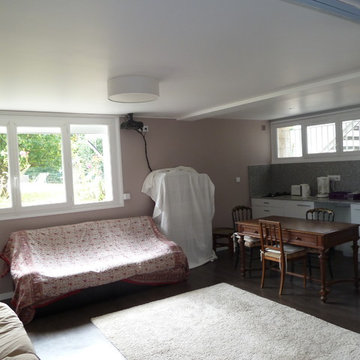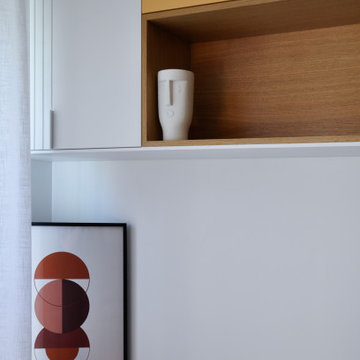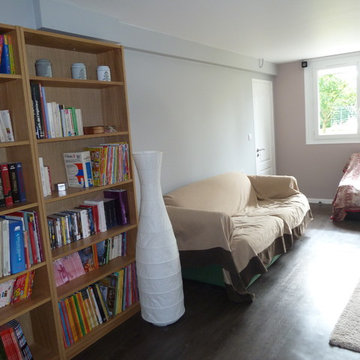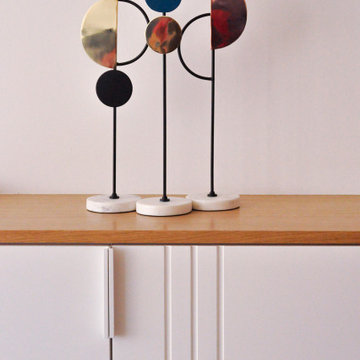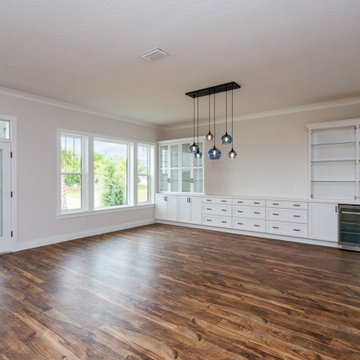広いファミリールーム (クッションフロア、ライブラリー) の写真
絞り込み:
資材コスト
並び替え:今日の人気順
写真 1〜20 枚目(全 31 枚)
1/4

Q: Which of these floors are made of actual "Hardwood" ?
A: None.
They are actually Luxury Vinyl Tile & Plank Flooring skillfully engineered for homeowners who desire authentic design that can withstand the test of time. We brought together the beauty of realistic textures and inspiring visuals that meet all your lifestyle demands.
Ultimate Dent Protection – commercial-grade protection against dents, scratches, spills, stains, fading and scrapes.
Award-Winning Designs – vibrant, realistic visuals with multi-width planks for a custom look.
100% Waterproof* – perfect for any room including kitchens, bathrooms, mudrooms and basements.
Easy Installation – locking planks with cork underlayment easily installs over most irregular subfloors and no acclimation is needed for most installations. Coordinating trim and molding available.
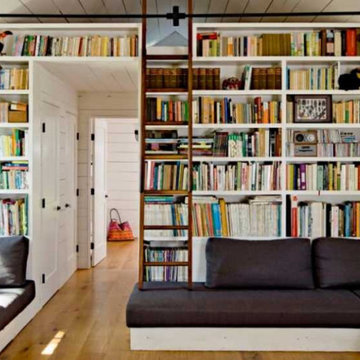
シャーロットにある高級な広いシャビーシック調のおしゃれな独立型ファミリールーム (ライブラリー、グレーの壁、クッションフロア、暖炉なし、壁掛け型テレビ、茶色い床、三角天井) の写真
Homeowners’ request: To convert the existing wood burning fire place into a gas insert and installed a tv recessed into the wall. To be able to fit the oversized antique leather couch, to fit a massive library collection.
I want my space to be functional, warm and cozy. I want to be able to sit by my fireplace, read my beloved books, gaze through the large bay window and admire the view. This space should feel like my sanctuary but I want some whimsy and lots of color like an old English den but it must be organized and cohesive.
Designer secret: Building the fireplace and making sure to be able to fit non custom bookcases on either side, adding painted black beams to the ceiling giving the space the English cozy den feeling, utilizing the opposite wall to fit tall standard bookcases, minimizing the furniture so that the clients' over sized couch fits, adding a whimsical desk and wall paper to tie all the elements together.
Materials used: FLOORING; VCT wood like vinyl strip tile - FIREPLACE WALL: dover Marengo grey textures porcelain tile 13” x 25” - WALL COVERING; metro-York Av2919 - FURNITURE; Ikea billy open book case, Structube Adel desk col. blue - WALL PAINT; 6206-21 Sketch paper.
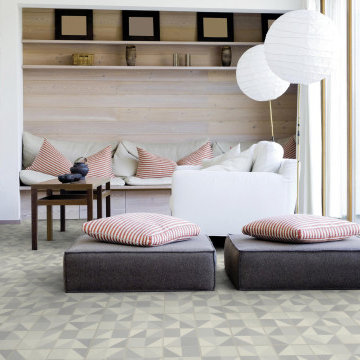
Sol Starfloor Click 30 par Tarkett
広いコンテンポラリースタイルのおしゃれなオープンリビング (ライブラリー、クッションフロア、テレビなし、マルチカラーの床) の写真
広いコンテンポラリースタイルのおしゃれなオープンリビング (ライブラリー、クッションフロア、テレビなし、マルチカラーの床) の写真
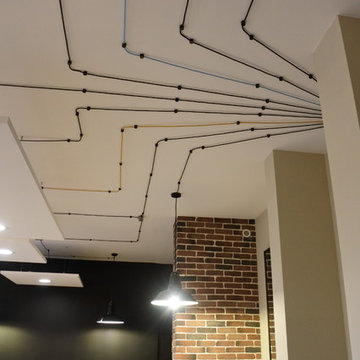
ニースにある高級な広いインダストリアルスタイルのおしゃれなオープンリビング (ライブラリー、ベージュの壁、クッションフロア、暖炉なし、テレビなし、グレーの床) の写真
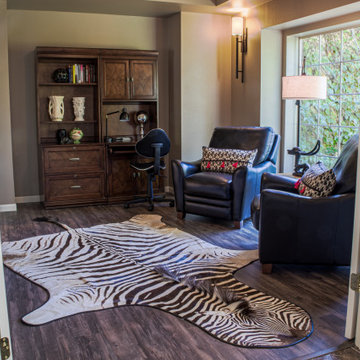
他の地域にある高級な広いコンテンポラリースタイルのおしゃれなロフトリビング (ベージュの壁、クッションフロア、標準型暖炉、タイルの暖炉まわり、茶色い床、ライブラリー) の写真
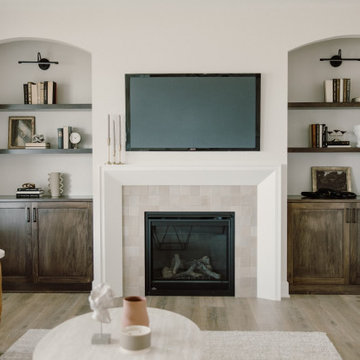
Designed by Claman Custom Homes and Alexa Karen Interiors, this newly designed modern features a lighter natural design and our waterproof hardwood floors –– Camarilla Oak
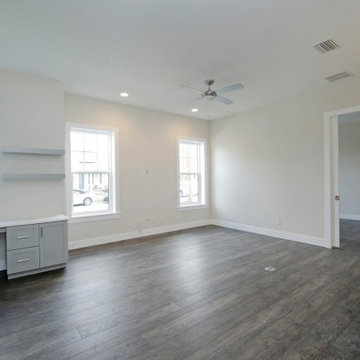
This is the great room in the in-law suite. It has a built in desk as well.
オーランドにあるお手頃価格の広いトラディショナルスタイルのおしゃれなオープンリビング (ライブラリー、グレーの壁、クッションフロア、壁掛け型テレビ、茶色い床) の写真
オーランドにあるお手頃価格の広いトラディショナルスタイルのおしゃれなオープンリビング (ライブラリー、グレーの壁、クッションフロア、壁掛け型テレビ、茶色い床) の写真
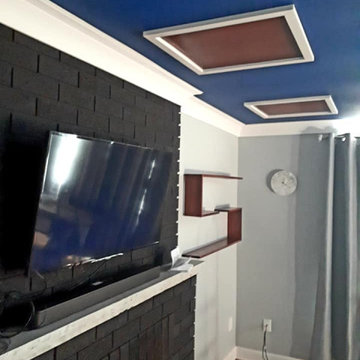
Rooms do not have to be boring, especially those where you spend time with your family. In this room, old popcorn from the ceiling was removed and painted in dark blue in a flat finish. To give it so style, we added custom-made wood tiles and installed crown moulding. many houses from the '80s and 90's have brick fireplace; this fireplace was painted with the black brick paint.
The painting is the most critical part of your room renovation; This room is painted with medium gray shade in matte finish. It is important to choose the right finish. Rooms will lot of natural light should be painted in matte or flat finish because walls - especially in older homes - are not 100% flat and free of small bumps that are not always possible to fill. Paint with sheen will show the minor uneven surface of the walls and ceiling. Therefore, a good quality flat or matte finish is ideal. Eggshell or low sheen is ideal for families with young children.
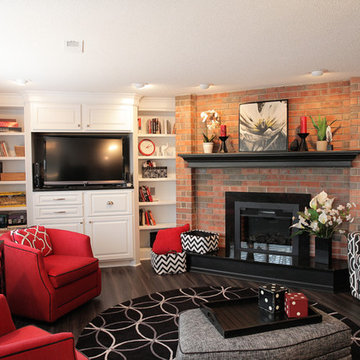
Updated father space for family
ウィチタにある高級な広いコンテンポラリースタイルのおしゃれな独立型ファミリールーム (ライブラリー、グレーの壁、クッションフロア、標準型暖炉、レンガの暖炉まわり、埋込式メディアウォール、黒い床) の写真
ウィチタにある高級な広いコンテンポラリースタイルのおしゃれな独立型ファミリールーム (ライブラリー、グレーの壁、クッションフロア、標準型暖炉、レンガの暖炉まわり、埋込式メディアウォール、黒い床) の写真
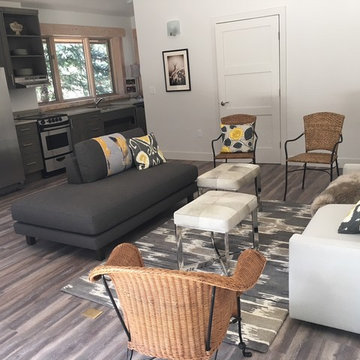
An ADU (additional living quarters with a wheelchair accessible kitchen, and an ADA compliant wheel-in shower, Lavatory, and toilet. Photo by Debra Galbraith
Homeowners’ request: To convert the existing wood burning fire place into a gas insert and installed a tv recessed into the wall. To be able to fit the oversized antique leather couch, to fit a massive library collection.
I want my space to be functional, warm and cozy. I want to be able to sit by my fireplace, read my beloved books, gaze through the large bay window and admire the view. This space should feel like my sanctuary but I want some whimsy and lots of color like an old English den but it must be organized and cohesive.
Designer secret: Building the fireplace and making sure to be able to fit non custom bookcases on either side, adding painted black beams to the ceiling giving the space the English cozy den feeling, utilizing the opposite wall to fit tall standard bookcases, minimizing the furniture so that the clients' over sized couch fits, adding a whimsical desk and wall paper to tie all the elements together.
Materials used: FLOORING; VCT wood like vinyl strip tile - FIREPLACE WALL: dover Marengo grey textures porcelain tile 13” x 25” - WALL COVERING; metro-York Av2919 - FURNITURE; Ikea billy open book case, Structube Adel desk col. blue - WALL PAINT; 6206-21 Sketch paper.
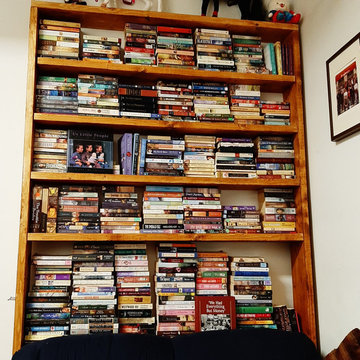
Tight on time, Tight on Budget.
Student wanted something practical and quick.
After settling on the material, it was stained in an oak gel stain, past midnight in the middle of winter, outside, then the pieces were brought indoors and assembled. 7 pm to 3 am.
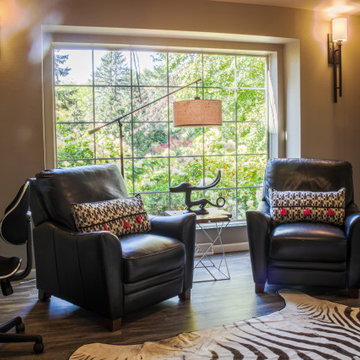
他の地域にある高級な広いコンテンポラリースタイルのおしゃれなロフトリビング (ベージュの壁、クッションフロア、標準型暖炉、タイルの暖炉まわり、茶色い床、ライブラリー) の写真
広いファミリールーム (クッションフロア、ライブラリー) の写真
1
