広いファミリールーム (トラバーチンの床、マルチカラーの床) の写真
絞り込み:
資材コスト
並び替え:今日の人気順
写真 1〜10 枚目(全 10 枚)
1/4

Open Plan Modern Family Room with Custom Feature Wall / Media Wall, Custom Tray Ceilings, Modern Furnishings featuring a Large L Shaped Sectional, Leather Lounger, Rustic Accents, Modern Coastal Art, and an Incredible View of the Fox Hollow Golf Course.
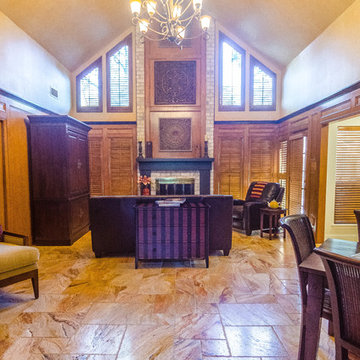
As you enter the front door and step down into the great room, the richness of the Turkish travertine flooring invites you into this grand and welcoming space. Photo: Dan Bawden. Design: Laura Lerond.
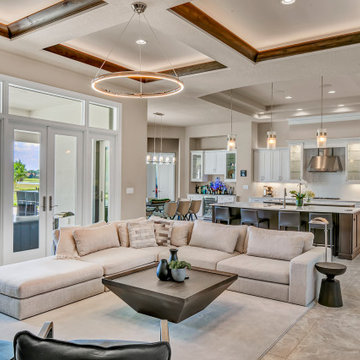
Open Plan Modern Family Room, Kitchen, and Dining area with Custom Feature Wall / Media Wall, Custom Tray Ceilings, Modern Furnishings, Custom Cabinetry, Statement Lighting, an Incredible View of the Fox Hollow Golf Course.
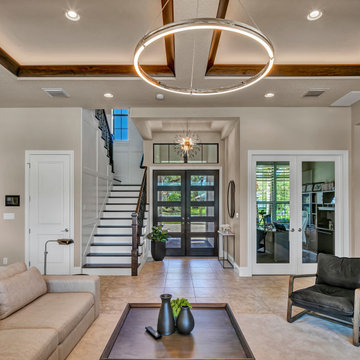
タンパにある高級な広いモダンスタイルのおしゃれなオープンリビング (グレーの壁、トラバーチンの床、埋込式メディアウォール、マルチカラーの床、折り上げ天井) の写真

Open Plan Modern Family Room with Custom Feature Wall / Media Wall, Custom Tray Ceilings, Modern Furnishings featuring a Large L Shaped Sectional, Leather Lounger, Rustic Accents, Modern Coastal Art, and an Incredible View of the Fox Hollow Golf Course.
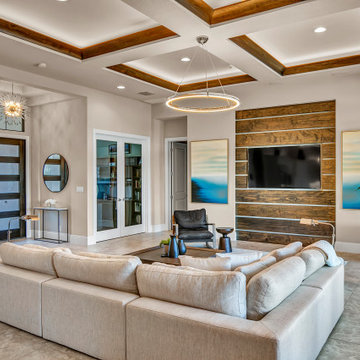
Open Plan Modern Family Room with Custom Feature Wall / Media Wall, Custom Tray Ceilings, Modern Furnishings featuring a Large L Shaped Sectional, Leather Lounger, Rustic Accents, Modern Coastal Art, and an Incredible View of the Fox Hollow Golf Course.
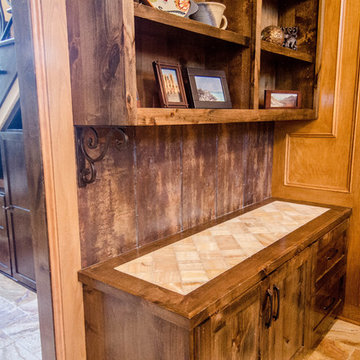
With items removed, you are able to see the 4" onyx tile inset on the top of the cabinets. (A rectangle of the same onyx mosaic appears at the entrance, set into the travertine flooring.) A scrolled corbel draws the eye between the foyer staircase and the great room. Large format tile with metal liners are installed vertically to provide texture and contrast. Photo: Dan Bawden. Design: Laura Lerond.
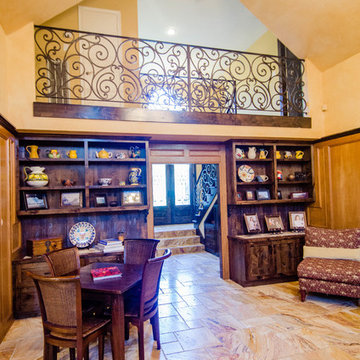
Looking towards the front door, you are able to see the planning of tile placement in the flow of the travertine's veining. The scroll work of the railings is evident and reflected in the chandelier and built-ins. The cabinetry was custom-built to match the existing wall paneling. Photo: Dan Bawden. Design: Laura Lerond.
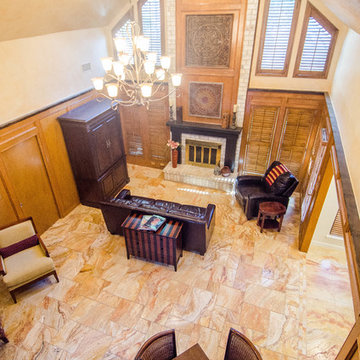
An overhead shot illustrates the warmth and harmony of envelope and furnishings. The chandelier punctuates the upper space with graceful scrolls that are echoed in the iron stair railings nearby. Photo: Dan Bawden. Design: Laura Lerond.
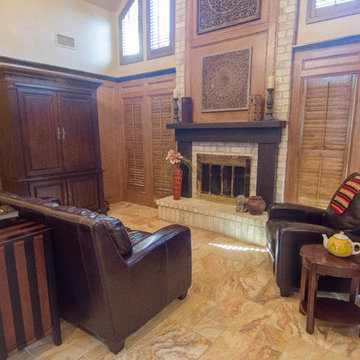
At the far end of the great room stands an elegant brick fireplace facade sporting a metal mantel/surround, and a series of three carved panels that leads your eye vertically to the expansive ceiling height. Photo: Dan Bawden. Design: Laura Lerond.
広いファミリールーム (トラバーチンの床、マルチカラーの床) の写真
1