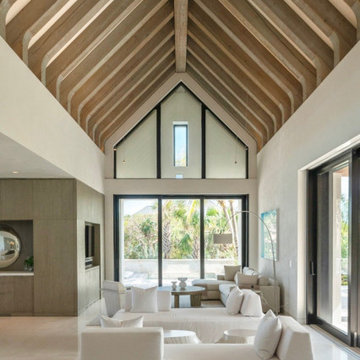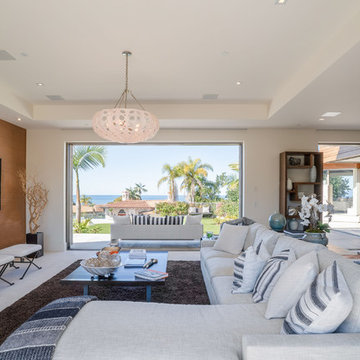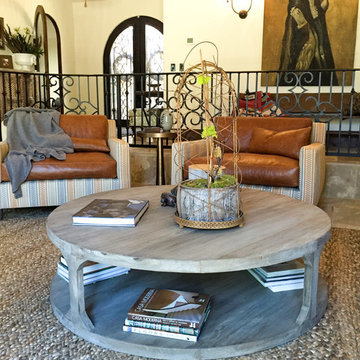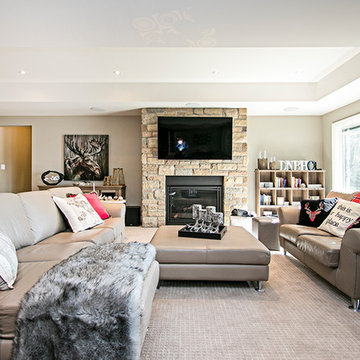ファミリールーム (トラバーチンの床、グレーの床、白い床) の写真
絞り込み:
資材コスト
並び替え:今日の人気順
写真 1〜20 枚目(全 34 枚)
1/4

Inspired by the vivid tones of the surrounding waterways, we created a calming sanctuary. The grand open concept required us to define areas for sitting, dining and entertaining that were cohesive in overall design. The thread of the teal color weaves from room to room as a constant reminder of the beauty surrounding the home. Lush textures make each room a tactile experience as well as a visual pleasure. Not to be overlooked, the outdoor space was designed as additional living space that coordinates with the color scheme of the interior.
Robert Brantley Photography
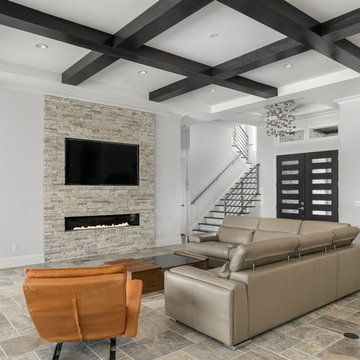
オーランドにある広いモダンスタイルのおしゃれなオープンリビング (グレーの壁、トラバーチンの床、横長型暖炉、石材の暖炉まわり、壁掛け型テレビ、グレーの床) の写真
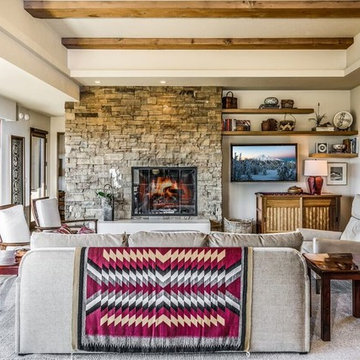
他の地域にあるお手頃価格の小さなラスティックスタイルのおしゃれなオープンリビング (ベージュの壁、トラバーチンの床、標準型暖炉、石材の暖炉まわり、壁掛け型テレビ、グレーの床) の写真
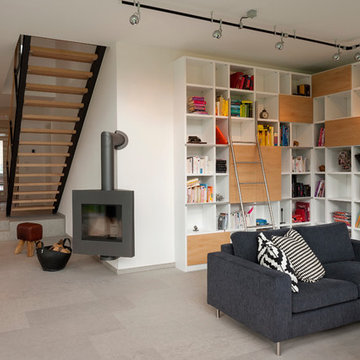
Ralf Hansen
ハノーファーにあるコンテンポラリースタイルのおしゃれなオープンリビング (ライブラリー、白い壁、コーナー設置型暖炉、トラバーチンの床、グレーの床) の写真
ハノーファーにあるコンテンポラリースタイルのおしゃれなオープンリビング (ライブラリー、白い壁、コーナー設置型暖炉、トラバーチンの床、グレーの床) の写真

The open floor plan connects seamlessly with family room, dining room, and a parlor. The two-sided fireplace hosts the entry on its opposite side. In the distance is the guest wing with its 2 ensuite bedrooms.
Project Details // White Box No. 2
Architecture: Drewett Works
Builder: Argue Custom Homes
Interior Design: Ownby Design
Landscape Design (hardscape): Greey | Pickett
Landscape Design: Refined Gardens
Photographer: Jeff Zaruba
See more of this project here: https://www.drewettworks.com/white-box-no-2/
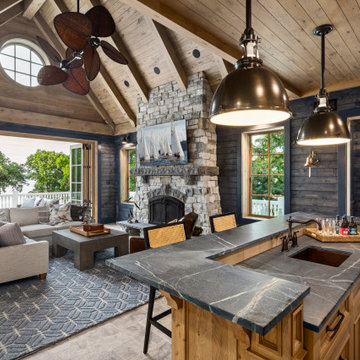
This Minnesota Artisan Tour showcase home graces the shores of Lake Minnetonka. The home features an impressive amount of natural stone, which accentuates its traditional coastal aesthetic. ORIJIN STONE Percheron™ Travertine is used for the expansive pool deck, raised patios, as well as for the interior tile. Nantucket™ Limestone is used for the custom wall caps, stair treads and pool coping. Wolfeboro™ Granite wall stone is also featured.
DESIGN & INSTALL: Yardscapes, Inc.
MASONRY: Blackburn Masonry
BUILDER: Stonewood, LLC
This Minnesota Artisan Tour showcase home graces the shores of Lake Minnetonka. The home features an impressive amount of natural stone, which accentuates its traditional coastal aesthetic. ORIJIN STONE Percheron™ Travertine is used for the expansive pool deck, raised patios, as well as for the interior tile. Nantucket™ Limestone is used for the custom wall caps, stair treads and pool coping. Wolfeboro™ Granite wall stone is also featured.
DESIGN & INSTALL: Yardscapes, Inc.
MASONRY: Blackburn Masonry
BUILDER: Stonewood, LLC
PHOTOGRAPHY: Landmark Photography
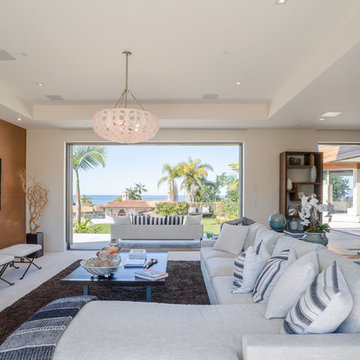
サンディエゴにあるラグジュアリーな広いコンテンポラリースタイルのおしゃれなオープンリビング (白い壁、トラバーチンの床、石材の暖炉まわり、壁掛け型テレビ、白い床) の写真
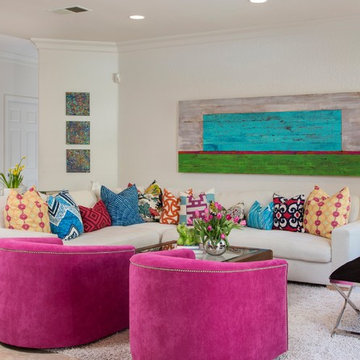
To create this airy, bright and inviting space, we designed a custom sectional and pillows. The coffee table we sourced vintage and the pink chairs were vintage, which we refurbished and reupholstered in this poppy pink fabric. Artwork by Alicia Dunn Art. Photo by David Verdugo.
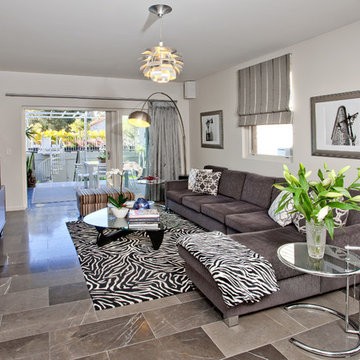
This is the same family room after renovation.
シドニーにある中くらいなモダンスタイルのおしゃれなオープンリビング (白い壁、トラバーチンの床、暖炉なし、壁掛け型テレビ、グレーの床) の写真
シドニーにある中くらいなモダンスタイルのおしゃれなオープンリビング (白い壁、トラバーチンの床、暖炉なし、壁掛け型テレビ、グレーの床) の写真
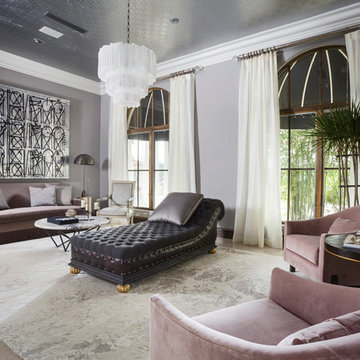
Andrea Calo Photographer
オースティンにある中くらいなおしゃれなファミリールーム (グレーの壁、トラバーチンの床、標準型暖炉、石材の暖炉まわり、テレビなし、白い床) の写真
オースティンにある中くらいなおしゃれなファミリールーム (グレーの壁、トラバーチンの床、標準型暖炉、石材の暖炉まわり、テレビなし、白い床) の写真
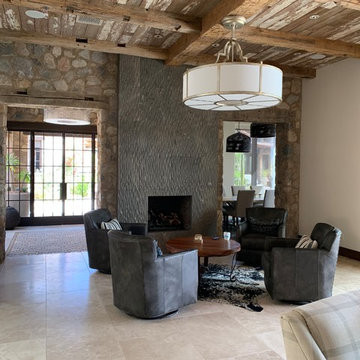
by Luxury Remodels Company
フェニックスにある広いトランジショナルスタイルのおしゃれなオープンリビング (トラバーチンの床、標準型暖炉、グレーの床) の写真
フェニックスにある広いトランジショナルスタイルのおしゃれなオープンリビング (トラバーチンの床、標準型暖炉、グレーの床) の写真
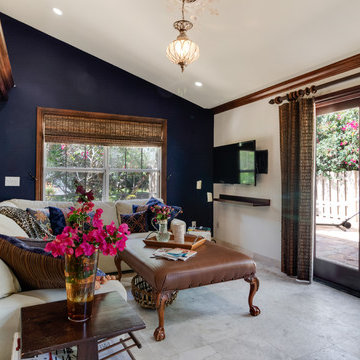
マイアミにあるお手頃価格の中くらいなトランジショナルスタイルのおしゃれなオープンリビング (青い壁、トラバーチンの床、壁掛け型テレビ、グレーの床) の写真
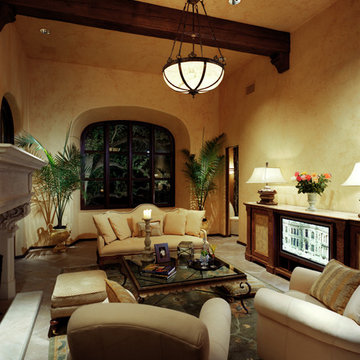
Large fireplace surround with beautiful mantle. Alabaster light fixtures, Arizona Sandstone flooring, Plaster walls with glazing
オースティンにある高級な中くらいな地中海スタイルのおしゃれなオープンリビング (ライブラリー、ベージュの壁、トラバーチンの床、標準型暖炉、石材の暖炉まわり、据え置き型テレビ、グレーの床) の写真
オースティンにある高級な中くらいな地中海スタイルのおしゃれなオープンリビング (ライブラリー、ベージュの壁、トラバーチンの床、標準型暖炉、石材の暖炉まわり、据え置き型テレビ、グレーの床) の写真
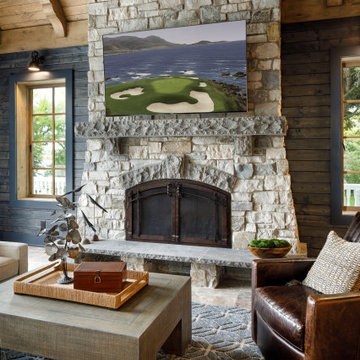
This Minnesota Artisan Tour showcase home graces the shores of Lake Minnetonka. The home features an impressive amount of natural stone, which accentuates its traditional coastal aesthetic. ORIJIN STONE Percheron™ Travertine is used for the expansive pool deck, raised patios, as well as for the interior tile. Nantucket™ Limestone is used for the custom wall caps, stair treads and pool coping. Wolfeboro™ Granite wall stone is also featured.
DESIGN & INSTALL: Yardscapes, Inc.
MASONRY: Blackburn Masonry
BUILDER: Stonewood, LLC
This Minnesota Artisan Tour showcase home graces the shores of Lake Minnetonka. The home features an impressive amount of natural stone, which accentuates its traditional coastal aesthetic. ORIJIN STONE Percheron™ Travertine is used for the expansive pool deck, raised patios, as well as for the interior tile. Nantucket™ Limestone is used for the custom wall caps, stair treads and pool coping. Wolfeboro™ Granite wall stone is also featured.
DESIGN & INSTALL: Yardscapes, Inc.
MASONRY: Blackburn Masonry
BUILDER: Stonewood, LLC
PHOTOGRAPHY: Landmark Photography
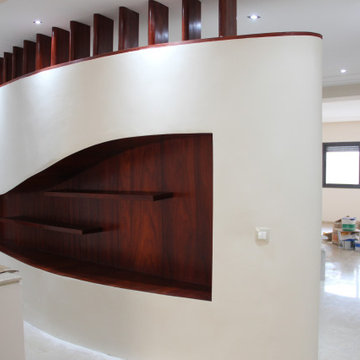
Maquette d'étude du projet pour séparer l'entrée, le séjour et le salon.
ナントにある高級な中くらいなコンテンポラリースタイルのおしゃれなオープンリビング (白い壁、トラバーチンの床、白い床) の写真
ナントにある高級な中くらいなコンテンポラリースタイルのおしゃれなオープンリビング (白い壁、トラバーチンの床、白い床) の写真
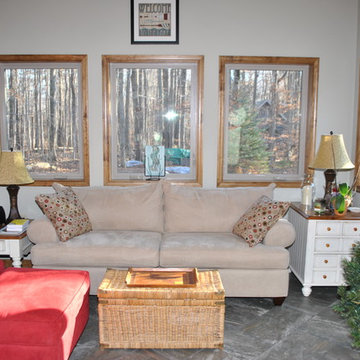
This family room is similar to a 3-season room - it's perfect for hosting guests to watch the changing of the seasons while staying warm indoors.
他の地域にあるお手頃価格の中くらいなラスティックスタイルのおしゃれな独立型ファミリールーム (ベージュの壁、トラバーチンの床、グレーの床) の写真
他の地域にあるお手頃価格の中くらいなラスティックスタイルのおしゃれな独立型ファミリールーム (ベージュの壁、トラバーチンの床、グレーの床) の写真
ファミリールーム (トラバーチンの床、グレーの床、白い床) の写真
1
