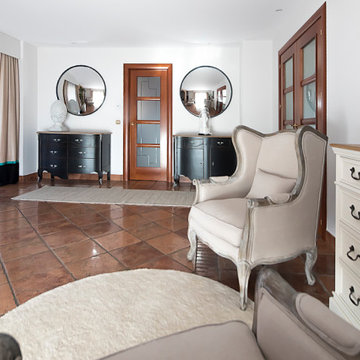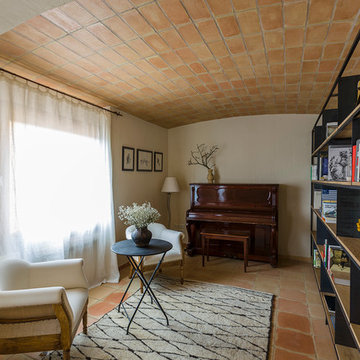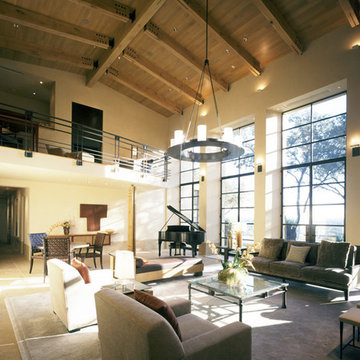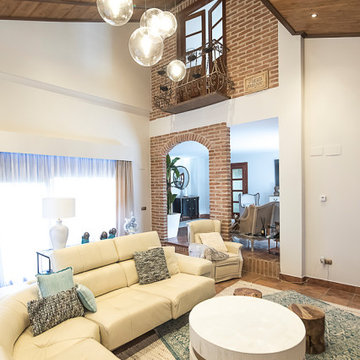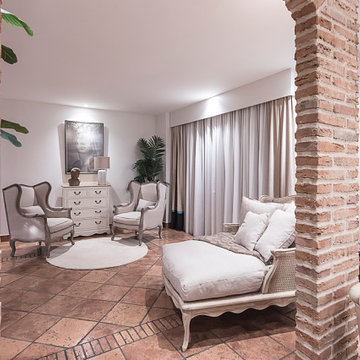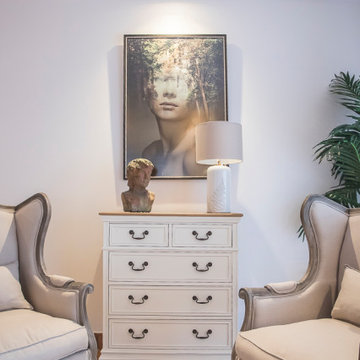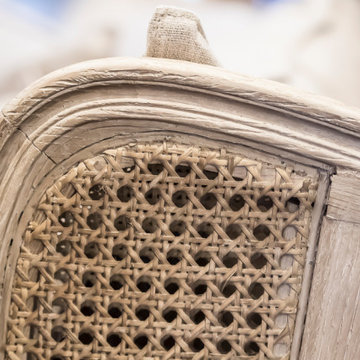ファミリールーム (テラコッタタイルの床、ミュージックルーム) の写真
絞り込み:
資材コスト
並び替え:今日の人気順
写真 1〜20 枚目(全 20 枚)
1/3
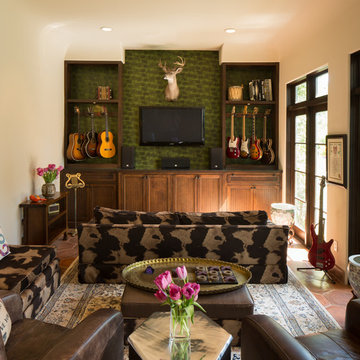
Steve Chenn
ヒューストンにある中くらいな地中海スタイルのおしゃれなファミリールーム (ミュージックルーム、緑の壁、テラコッタタイルの床、暖炉なし、壁掛け型テレビ) の写真
ヒューストンにある中くらいな地中海スタイルのおしゃれなファミリールーム (ミュージックルーム、緑の壁、テラコッタタイルの床、暖炉なし、壁掛け型テレビ) の写真
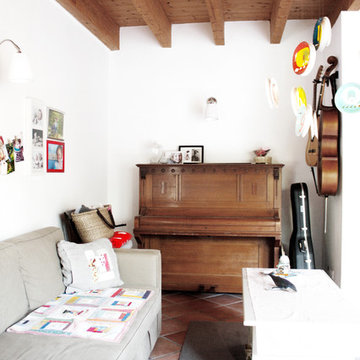
Franziska Land
ベルリンにある北欧スタイルのおしゃれな独立型ファミリールーム (ミュージックルーム、白い壁、テラコッタタイルの床、暖炉なし、テレビなし) の写真
ベルリンにある北欧スタイルのおしゃれな独立型ファミリールーム (ミュージックルーム、白い壁、テラコッタタイルの床、暖炉なし、テレビなし) の写真
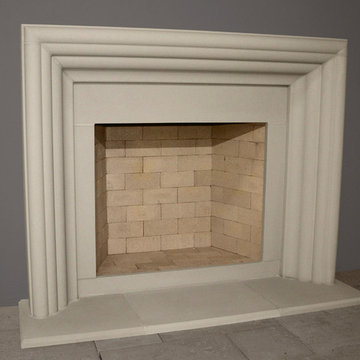
The Delano’s soft curves are inspired by the Art Deco era and its glamorous cosmopolitan complexity is reminiscent of old Hollywood.
お手頃価格の中くらいなモダンスタイルのおしゃれなオープンリビング (ミュージックルーム、緑の壁、テラコッタタイルの床、標準型暖炉、石材の暖炉まわり、ベージュの床) の写真
お手頃価格の中くらいなモダンスタイルのおしゃれなオープンリビング (ミュージックルーム、緑の壁、テラコッタタイルの床、標準型暖炉、石材の暖炉まわり、ベージュの床) の写真
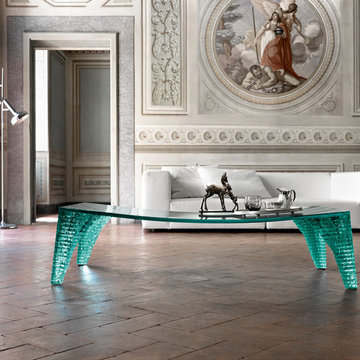
Atlas Hand-Made Sculptural Coffee Table is one of Fiam Italia’s most legendary productions. Designed by a renowned British sculptor Danny Lane, Atlas Designer Coffee Table features layers of straight and curved edge glass sculpted entirely by hand. Like most of Danny Lane’s commissions, Atlas Coffee Table is a collector’s piece offering refractive and reflective qualities of 20mm thick glass. Made in Italy
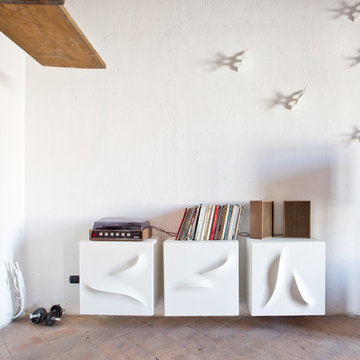
Cristina Cusani © 2018 Houzz
ナポリにある巨大なエクレクティックスタイルのおしゃれな独立型ファミリールーム (ミュージックルーム、白い壁、テラコッタタイルの床、テレビなし) の写真
ナポリにある巨大なエクレクティックスタイルのおしゃれな独立型ファミリールーム (ミュージックルーム、白い壁、テラコッタタイルの床、テレビなし) の写真
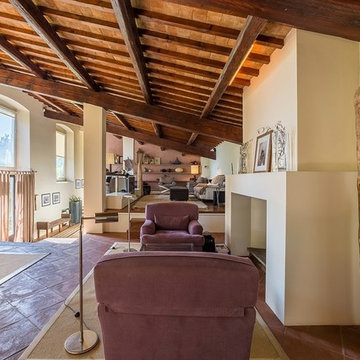
Il camino originale del progetto era stato costruito interamente in lastre lavorate a mano di pietra serena
フィレンツェにある巨大なカントリー風のおしゃれなファミリールーム (ミュージックルーム、白い壁、テラコッタタイルの床、標準型暖炉、石材の暖炉まわり、埋込式メディアウォール) の写真
フィレンツェにある巨大なカントリー風のおしゃれなファミリールーム (ミュージックルーム、白い壁、テラコッタタイルの床、標準型暖炉、石材の暖炉まわり、埋込式メディアウォール) の写真
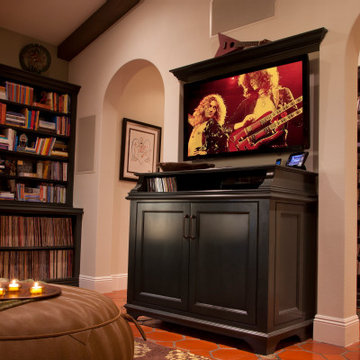
サンタバーバラにあるラグジュアリーな広い地中海スタイルのおしゃれなオープンリビング (ミュージックルーム、グレーの壁、テラコッタタイルの床、壁掛け型テレビ、オレンジの床、三角天井) の写真
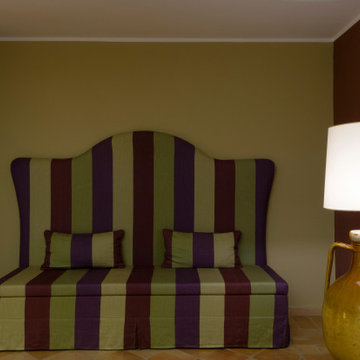
Interior design per una villa privata con tavernetta in stile rustico-contemporaneo. Linee semplici e pulite incontrano materiali ed elementi strutturali rustici. I colori neutri e caldi rendono l'ambiente sofisticato e accogliente.
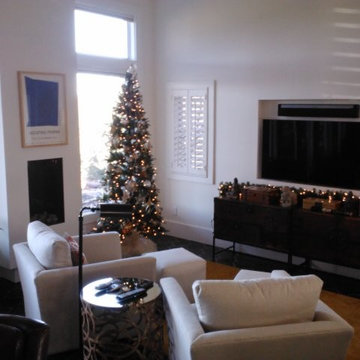
Finished: Recessed TV added to old fireplace location. New pedestal gas fireplace added
アルバカーキにあるお手頃価格の中くらいなコンテンポラリースタイルのおしゃれなオープンリビング (ミュージックルーム、白い壁、テラコッタタイルの床、吊り下げ式暖炉、漆喰の暖炉まわり、壁掛け型テレビ) の写真
アルバカーキにあるお手頃価格の中くらいなコンテンポラリースタイルのおしゃれなオープンリビング (ミュージックルーム、白い壁、テラコッタタイルの床、吊り下げ式暖炉、漆喰の暖炉まわり、壁掛け型テレビ) の写真
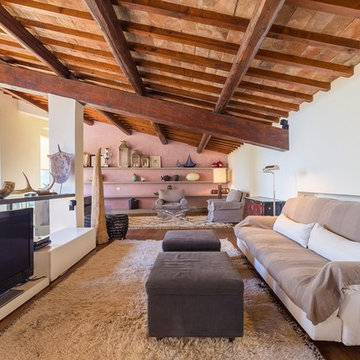
La vecchia limonaia è stata divisa in più livelli recuperando i soffitti originali
フィレンツェにある巨大なカントリー風のおしゃれなファミリールーム (ミュージックルーム、白い壁、テラコッタタイルの床、標準型暖炉、石材の暖炉まわり、埋込式メディアウォール) の写真
フィレンツェにある巨大なカントリー風のおしゃれなファミリールーム (ミュージックルーム、白い壁、テラコッタタイルの床、標準型暖炉、石材の暖炉まわり、埋込式メディアウォール) の写真
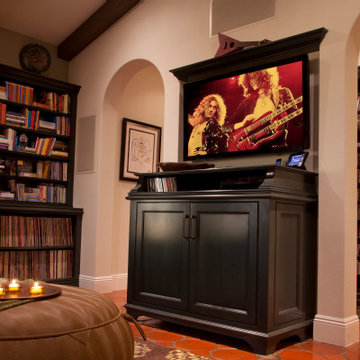
This Family Room, the second Family Room in the home, would be better called the Media Room. The husband is an avid collector of music, and appreciated the tactile, and visual aspects of the product in addition to the audible aspects. Jule Lucero, Interior Designer, based in Honolulu, custom designed this room for him.
A wall behind was removed, to change 2 closets into a vestibule, to house the expansive CD & DVD music collection. The terra cotta tile floor was resourced, a custom glass & slate tile inset, and custom design cabinets and new lighting, create a functioning feature to use and share with guests.
The central cabinet was designed by Jule, to accommodate a turntable, and media equipment. It has a hinged top, pull-out drawers, and venting from underneath and behind. The moulding and finish were designed by Jule Lucero, to offset the slate and glass tile accents, inlayed into the terracotta floor tile.
The Ottoman Poof, was custom designed to be functional, durable, with reinforced braided pull into the edge piping, and vinyl floor glides to allow an agile use for this room, moving furniture for Yoga and entertaining.
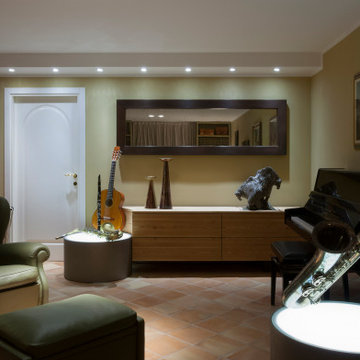
Interior design per una villa privata con tavernetta in stile rustico-contemporaneo. Linee semplici e pulite incontrano materiali ed elementi strutturali rustici. I colori neutri e caldi rendono l'ambiente sofisticato e accogliente.
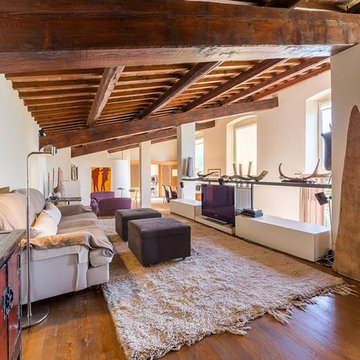
Il salotto con il piano - mensola in acciaio fatto a mano posto tra le due colonne
フィレンツェにある巨大なカントリー風のおしゃれなファミリールーム (ミュージックルーム、白い壁、テラコッタタイルの床、標準型暖炉、石材の暖炉まわり、埋込式メディアウォール) の写真
フィレンツェにある巨大なカントリー風のおしゃれなファミリールーム (ミュージックルーム、白い壁、テラコッタタイルの床、標準型暖炉、石材の暖炉まわり、埋込式メディアウォール) の写真
ファミリールーム (テラコッタタイルの床、ミュージックルーム) の写真
1
